All Cabinet Styles Bathroom Design Ideas with Ceramic Tile
Refine by:
Budget
Sort by:Popular Today
81 - 100 of 118,261 photos
Item 1 of 3
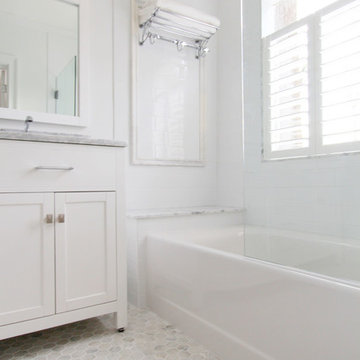
The detailed plans for this bathroom can be purchased here: https://www.changeyourbathroom.com/shop/simple-yet-elegant-bathroom-plans/ Small bathroom with Carrara marble hex tile on floor, ceramic subway tile on shower walls, marble counter top, marble bench seat, marble trimming out window, water resistant marine shutters in shower, towel rack with capital picture frame, frameless glass panel with hinges. Atlanta Bathroom
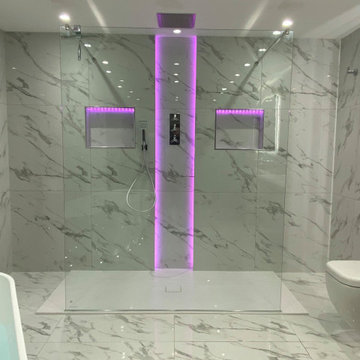
Open-Plan Ensuite,
Inspiration for a large modern master bathroom in Other with flat-panel cabinets, grey cabinets, a freestanding tub, an open shower, a wall-mount toilet, white tile, ceramic tile, white walls, ceramic floors, a wall-mount sink, white floor, an open shower, a double vanity and a floating vanity.
Inspiration for a large modern master bathroom in Other with flat-panel cabinets, grey cabinets, a freestanding tub, an open shower, a wall-mount toilet, white tile, ceramic tile, white walls, ceramic floors, a wall-mount sink, white floor, an open shower, a double vanity and a floating vanity.

This is an example of a mid-sized transitional master bathroom in Atlanta with recessed-panel cabinets, blue cabinets, a drop-in tub, a two-piece toilet, white tile, ceramic tile, white walls, marble floors, an undermount sink, engineered quartz benchtops, grey floor, white benchtops, a niche, a double vanity, a built-in vanity, a shower/bathtub combo and an open shower.

This Australian-inspired new construction was a successful collaboration between homeowner, architect, designer and builder. The home features a Henrybuilt kitchen, butler's pantry, private home office, guest suite, master suite, entry foyer with concealed entrances to the powder bathroom and coat closet, hidden play loft, and full front and back landscaping with swimming pool and pool house/ADU.

Primary bathroom remodel with steel blue double vanity and tower linen cabinet, quartz countertop, petite free-standing soaking tub, custom shower with floating bench and glass doors, herringbone porcelain tile floor, v-groove wall paneling, white ceramic subway tile in shower, and a beautiful color palette of blues, taupes, creams and sparkly chrome.

A modern farmhouse primary bathroom with black and white color scheme, contemporary free standing tub and amazing barn door.
Design ideas for a mid-sized country master bathroom in DC Metro with shaker cabinets, black cabinets, a freestanding tub, an alcove shower, a one-piece toilet, white tile, ceramic tile, white walls, ceramic floors, an undermount sink, engineered quartz benchtops, white floor, a hinged shower door, white benchtops, a shower seat, a double vanity, a built-in vanity and vaulted.
Design ideas for a mid-sized country master bathroom in DC Metro with shaker cabinets, black cabinets, a freestanding tub, an alcove shower, a one-piece toilet, white tile, ceramic tile, white walls, ceramic floors, an undermount sink, engineered quartz benchtops, white floor, a hinged shower door, white benchtops, a shower seat, a double vanity, a built-in vanity and vaulted.

Design ideas for a mid-sized modern bathroom in Dallas with flat-panel cabinets, white cabinets, an alcove tub, a shower/bathtub combo, a two-piece toilet, gray tile, ceramic tile, grey walls, ceramic floors, an undermount sink, quartzite benchtops, white floor, a sliding shower screen, white benchtops, a single vanity and a built-in vanity.

Our Austin studio decided to go bold with this project by ensuring that each space had a unique identity in the Mid-Century Modern style bathroom, butler's pantry, and mudroom. We covered the bathroom walls and flooring with stylish beige and yellow tile that was cleverly installed to look like two different patterns. The mint cabinet and pink vanity reflect the mid-century color palette. The stylish knobs and fittings add an extra splash of fun to the bathroom.
The butler's pantry is located right behind the kitchen and serves multiple functions like storage, a study area, and a bar. We went with a moody blue color for the cabinets and included a raw wood open shelf to give depth and warmth to the space. We went with some gorgeous artistic tiles that create a bold, intriguing look in the space.
In the mudroom, we used siding materials to create a shiplap effect to create warmth and texture – a homage to the classic Mid-Century Modern design. We used the same blue from the butler's pantry to create a cohesive effect. The large mint cabinets add a lighter touch to the space.
---
Project designed by the Atomic Ranch featured modern designers at Breathe Design Studio. From their Austin design studio, they serve an eclectic and accomplished nationwide clientele including in Palm Springs, LA, and the San Francisco Bay Area.
For more about Breathe Design Studio, see here: https://www.breathedesignstudio.com/
To learn more about this project, see here: https://www.breathedesignstudio.com/atomic-ranch

Our Austin studio decided to go bold with this project by ensuring that each space had a unique identity in the Mid-Century Modern style bathroom, butler's pantry, and mudroom. We covered the bathroom walls and flooring with stylish beige and yellow tile that was cleverly installed to look like two different patterns. The mint cabinet and pink vanity reflect the mid-century color palette. The stylish knobs and fittings add an extra splash of fun to the bathroom.
The butler's pantry is located right behind the kitchen and serves multiple functions like storage, a study area, and a bar. We went with a moody blue color for the cabinets and included a raw wood open shelf to give depth and warmth to the space. We went with some gorgeous artistic tiles that create a bold, intriguing look in the space.
In the mudroom, we used siding materials to create a shiplap effect to create warmth and texture – a homage to the classic Mid-Century Modern design. We used the same blue from the butler's pantry to create a cohesive effect. The large mint cabinets add a lighter touch to the space.
---
Project designed by the Atomic Ranch featured modern designers at Breathe Design Studio. From their Austin design studio, they serve an eclectic and accomplished nationwide clientele including in Palm Springs, LA, and the San Francisco Bay Area.
For more about Breathe Design Studio, see here: https://www.breathedesignstudio.com/
To learn more about this project, see here: https://www.breathedesignstudio.com/atomic-ranch

This sophisticated black and white bath belongs to the clients' teenage son. He requested a masculine design with a warming towel rack and radiant heated flooring. A few gold accents provide contrast against the black cabinets and pair nicely with the matte black plumbing fixtures. A tall linen cabinet provides a handy storage area for towels and toiletries. The focal point of the room is the bold shower tile accent wall that provides a welcoming surprise when entering the bath from the basement hallway.

This Willow Glen Eichler had undergone an 80s renovation that sadly didn't take the midcentury modern architecture into consideration. We converted both bathrooms back to a midcentury modern style with an infusion of Japandi elements. We borrowed space from the master bedroom to make the master ensuite a luxurious curbless wet room with soaking tub and Japanese tiles.

Mid-sized contemporary master bathroom in Novosibirsk with flat-panel cabinets, medium wood cabinets, an undermount tub, a wall-mount toilet, gray tile, ceramic tile, beige walls, porcelain floors, a drop-in sink, solid surface benchtops, multi-coloured floor, white benchtops, a single vanity, a floating vanity and a shower/bathtub combo.

This is an example of a small scandinavian kids bathroom in Boston with recessed-panel cabinets, green cabinets, an alcove tub, an alcove shower, a two-piece toilet, white tile, white walls, ceramic floors, an undermount sink, engineered quartz benchtops, white floor, a shower curtain, white benchtops, a double vanity, a floating vanity and ceramic tile.

This is an example of a large contemporary master bathroom in Philadelphia with light wood cabinets, white tile, ceramic tile, white walls, terrazzo floors, an undermount sink, engineered quartz benchtops, grey floor, white benchtops, a double vanity, a floating vanity and flat-panel cabinets.

Hip powder room to show off for guests. A striking black accent tile wall highlight the beautiful walnut vanity from Rejuvenation and brushed champagne brass plumbing fixtures. The gray Terrazzo flooring is the perfect nod to the mid century architecture of the home.

Owner's spa-style bathroom with beautiful African Mahogany cabinets
Design ideas for a mid-sized midcentury 3/4 bathroom in Los Angeles with flat-panel cabinets, medium wood cabinets, a corner shower, blue tile, ceramic tile, porcelain floors, an undermount sink, engineered quartz benchtops, white floor, a hinged shower door, white benchtops, a single vanity and a built-in vanity.
Design ideas for a mid-sized midcentury 3/4 bathroom in Los Angeles with flat-panel cabinets, medium wood cabinets, a corner shower, blue tile, ceramic tile, porcelain floors, an undermount sink, engineered quartz benchtops, white floor, a hinged shower door, white benchtops, a single vanity and a built-in vanity.
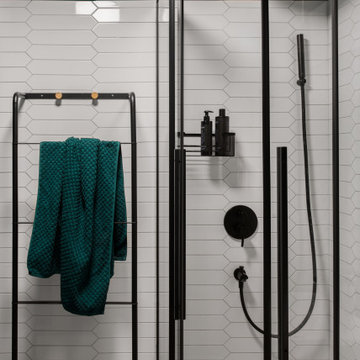
Design ideas for a small contemporary 3/4 bathroom in Moscow with flat-panel cabinets, medium wood cabinets, a corner shower, a wall-mount toilet, white tile, ceramic tile, green walls, porcelain floors, a drop-in sink, wood benchtops, grey floor, a shower curtain, a single vanity and a floating vanity.
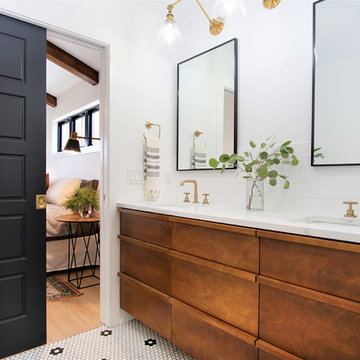
Mid-sized scandinavian master bathroom in Grand Rapids with flat-panel cabinets, white walls, mosaic tile floors, an undermount sink, quartzite benchtops, white benchtops, medium wood cabinets, white tile, multi-coloured floor, an alcove shower, ceramic tile and a hinged shower door.

the client decided to eliminate the bathtub and install a large shower with partial fixed shower glass instead of a shower door
Photo of a mid-sized transitional master bathroom in Other with shaker cabinets, blue cabinets, an open shower, a one-piece toilet, gray tile, ceramic tile, grey walls, mosaic tile floors, an undermount sink, engineered quartz benchtops, grey floor, an open shower, grey benchtops, a shower seat, a double vanity, a freestanding vanity and decorative wall panelling.
Photo of a mid-sized transitional master bathroom in Other with shaker cabinets, blue cabinets, an open shower, a one-piece toilet, gray tile, ceramic tile, grey walls, mosaic tile floors, an undermount sink, engineered quartz benchtops, grey floor, an open shower, grey benchtops, a shower seat, a double vanity, a freestanding vanity and decorative wall panelling.
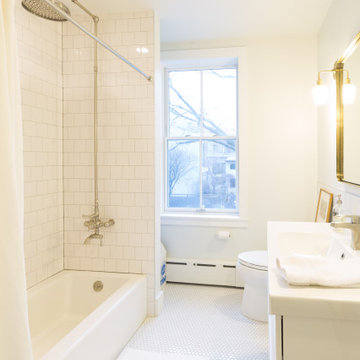
White on white is nice.
Inspiration for a mid-sized country master bathroom in New York with flat-panel cabinets, white cabinets, a corner tub, a shower/bathtub combo, a one-piece toilet, white tile, ceramic tile, white walls, ceramic floors, an integrated sink, marble benchtops, white floor, a shower curtain, white benchtops, a single vanity and a freestanding vanity.
Inspiration for a mid-sized country master bathroom in New York with flat-panel cabinets, white cabinets, a corner tub, a shower/bathtub combo, a one-piece toilet, white tile, ceramic tile, white walls, ceramic floors, an integrated sink, marble benchtops, white floor, a shower curtain, white benchtops, a single vanity and a freestanding vanity.
All Cabinet Styles Bathroom Design Ideas with Ceramic Tile
5