All Ceiling Designs Bathroom Design Ideas with Ceramic Tile
Refine by:
Budget
Sort by:Popular Today
61 - 80 of 4,740 photos
Item 1 of 3

In this project we took the existing tiny two fixture bathroom and remodeled the attic space to create a new full bathroom capturing space from an unused closet. The new light filled art deco bathroom achieved everything on the client's wish list.

vue de la salle de bains des enfants
Mid-sized contemporary kids bathroom in Paris with light wood cabinets, a curbless shower, blue tile, ceramic tile, blue walls, ceramic floors, blue floor, a hinged shower door, a double vanity, a floating vanity and wood.
Mid-sized contemporary kids bathroom in Paris with light wood cabinets, a curbless shower, blue tile, ceramic tile, blue walls, ceramic floors, blue floor, a hinged shower door, a double vanity, a floating vanity and wood.
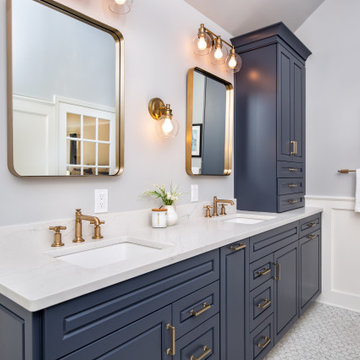
Large transitional master bathroom in New York with raised-panel cabinets, blue cabinets, a corner shower, a two-piece toilet, white tile, ceramic tile, grey walls, ceramic floors, an undermount sink, engineered quartz benchtops, white floor, a hinged shower door, white benchtops, a shower seat, a double vanity, a built-in vanity, vaulted and decorative wall panelling.
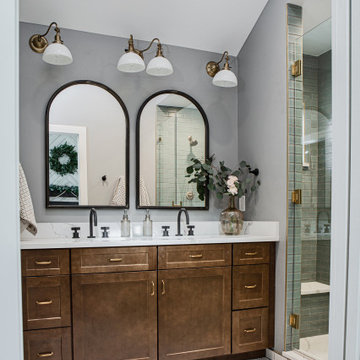
Build a good foundation to your bathroom design by using our white 4" hexagon floor tile from our Foundations Collection.
DESIGN
Ashley Christensen, TVL Creative
PHOTOS
Rinse Creative Studios
Tile Shown: 4" Hexagon & 3x6 in Tusk
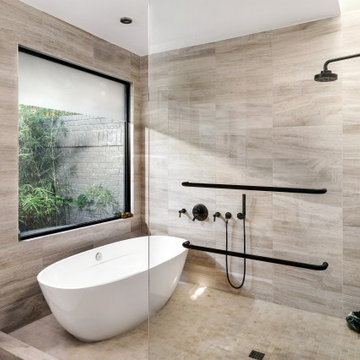
The master bath, with a free standing tub, view to a zen garden and a full shower, provides a luxurious spa experience.
Large contemporary master bathroom in Austin with flat-panel cabinets, white cabinets, a freestanding tub, an open shower, beige tile, ceramic tile, white walls, ceramic floors, an undermount sink, engineered quartz benchtops, beige floor, an open shower, white benchtops, an enclosed toilet, a double vanity, a built-in vanity, timber and planked wall panelling.
Large contemporary master bathroom in Austin with flat-panel cabinets, white cabinets, a freestanding tub, an open shower, beige tile, ceramic tile, white walls, ceramic floors, an undermount sink, engineered quartz benchtops, beige floor, an open shower, white benchtops, an enclosed toilet, a double vanity, a built-in vanity, timber and planked wall panelling.
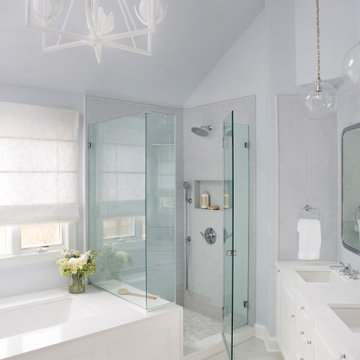
This master bath was designed to modernize a 90's house. The client's wanted clean, fresh and simple. We designed a custom vanity to maximize storage and installed RH medicine cabinets. The clients did not want to break the bank on this renovation so we maximized the look with a marble inlay in the floor, pattern details on the shower walls and a gorgeous window treatment.
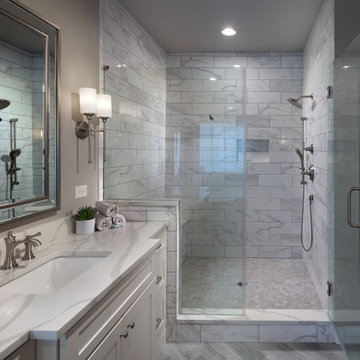
The stunning master bath remodel includes a large frameless glass shower, elegant freestanding tub and separate custom vanities making it the perfect combination of style and relaxation for this young family.
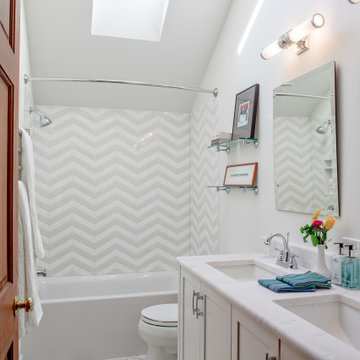
The footprint of this bathroom remained true to its original form. Finishes were updated with a focus on staying true to the original craftsman aesthetic of this Sears Kit Home. This pull and replace bathroom remodel was designed and built by Meadowlark Design + Build in Ann Arbor, Michigan. Photography by Sean Carter.
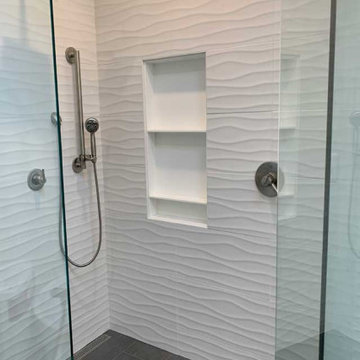
The large glass-enclosed shower is lined with Daltile Magnitude Origami White ceramic tile. The floor of the shower includes large 12×24 tiles to match the bathroom floor tile size giving the homeowner fewer grout lines to clean while still having a beautiful tile shower floor. A convenient niche is designed into the shower perfect for holding shampoo bottles and soap. The dual stainless steel shower heads from Delta provide a spa-quality experience.
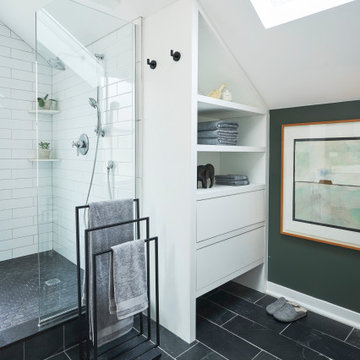
Inspiration for a mid-sized modern master wet room bathroom in Chicago with flat-panel cabinets, light wood cabinets, a drop-in tub, a one-piece toilet, green tile, ceramic tile, green walls, slate floors, an integrated sink, solid surface benchtops, grey floor, an open shower, white benchtops, a double vanity, a floating vanity and exposed beam.
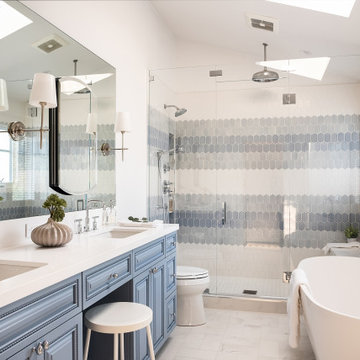
When one thing leads to another...and another...and another...
This fun family of 5 humans and one pup enlisted us to do a simple living room/dining room upgrade. Those led to updating the kitchen with some simple upgrades. (Thanks to Superior Tile and Stone) And that led to a total primary suite gut and renovation (Thanks to Verity Kitchens and Baths). When we were done, they sold their now perfect home and upgraded to the Beach Modern one a few galleries back. They might win the award for best Before/After pics in both projects! We love working with them and are happy to call them our friends.
Design by Eden LA Interiors
Photo by Kim Pritchard Photography
Custom cabinets and tile design for this stunning master bath.
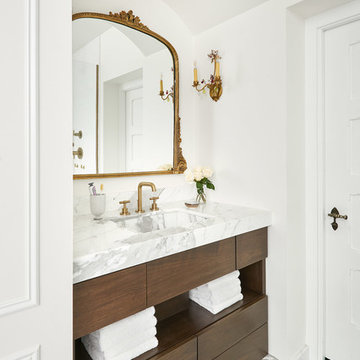
Design ideas for a mid-sized transitional master bathroom in Chicago with flat-panel cabinets, dark wood cabinets, white walls, white floor, white benchtops, a freestanding tub, a corner shower, a two-piece toilet, white tile, ceramic tile, marble floors, an integrated sink, marble benchtops, a hinged shower door, a niche, a single vanity, a built-in vanity and recessed.
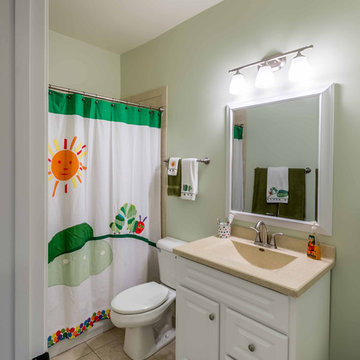
The adorable hall bath is used by the family's 5 boys.
This is an example of a small transitional kids bathroom in Chicago with raised-panel cabinets, white cabinets, an alcove tub, a shower/bathtub combo, a two-piece toilet, beige tile, ceramic tile, green walls, ceramic floors, an integrated sink, solid surface benchtops, beige floor, a shower curtain, beige benchtops, a single vanity, a freestanding vanity, wallpaper and wallpaper.
This is an example of a small transitional kids bathroom in Chicago with raised-panel cabinets, white cabinets, an alcove tub, a shower/bathtub combo, a two-piece toilet, beige tile, ceramic tile, green walls, ceramic floors, an integrated sink, solid surface benchtops, beige floor, a shower curtain, beige benchtops, a single vanity, a freestanding vanity, wallpaper and wallpaper.
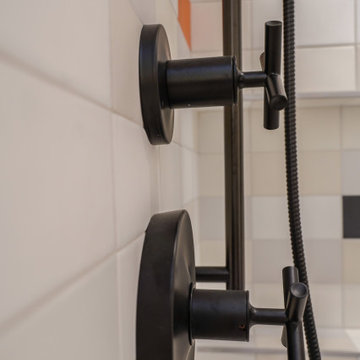
Contemporary comfortable taps make washing and showering a pleasant and quick process. The black color of the taps contrasts beautifully with the white ceiling and multi-colored walls.
The bathroom has an original high-quality lighting consisting of a few stylish miniature lamps built into the ceiling. Thanks to the soft light emitted by the lamps, the room space is visually enlarged.
Try to equip your bathroom with contemporary stylish taps and lighting and experience the comfort and convenience of using your bathroom! We're here to help you do it the right way!

Start and Finish Your Day in Serenity ✨
In the hustle of city life, our homes are our sanctuaries. Particularly, the shower room - where we both begin and unwind at the end of our day. Imagine stepping into a space bathed in soft, soothing light, embracing the calmness and preparing you for the day ahead, and later, helping you relax and let go of the day’s stress.
In Maida Vale, where architecture and design intertwine with the rhythm of London, the key to a perfect shower room transcends beyond just aesthetics. It’s about harnessing the power of natural light to create a space that not only revitalizes your body but also your soul.
But what about our ever-present need for space? The answer lies in maximizing storage, utilizing every nook - both deep and shallow - ensuring that everything you need is at your fingertips, yet out of sight, maintaining a clutter-free haven.
Let’s embrace the beauty of design, the tranquillity of soothing light, and the genius of clever storage in our Maida Vale homes. Because every day deserves a serene beginning and a peaceful end.
#MaidaVale #LondonLiving #SerenityAtHome #ShowerRoomSanctuary #DesignInspiration #NaturalLight #SmartStorage #HomeDesign #UrbanOasis #LondonHomes

This was a reconfiguration of a small bathroom. We added a skylight above the shower to bring in more natural light and used a rich, green tile to ring in some color. The resulting space is a luxurious experience in a small package.

A complete remodel of this beautiful home, featuring stunning navy blue cabinets and elegant gold fixtures that perfectly complement the brightness of the marble countertops. The ceramic tile walls add a unique texture to the design, while the porcelain hexagon flooring adds an element of sophistication that perfectly completes the whole look.

An en-suite bathroom made into a cosy sanctuary using hand made panels and units from our 'Oast House' range. Panels and units are made entirely from Accoya to ensure suitability for wet areas and finished in our paint shop with our specially formulated paint mixed to match Farrow & Ball 'Card Room Green' . Wall paper is from Morris & Co signature range of wall paper and varnished to resist moisture. Floor and wall tiles are from Fired Earth.

The guest bath was remodeled with a beautiful design with custom white vanity with a farmhouse sink, mirror, and lighting. We used Quartz for the countertop. The built-in vanity was shaker style. The tile was from porcelain to match the overall color theme. The bathroom also includes a one-pieces toilet. The flooring was from hardwood with the same brown color to match the overall color theme.

Inspiration for a mid-sized contemporary 3/4 bathroom in Berlin with flat-panel cabinets, black cabinets, a freestanding tub, an alcove shower, a wall-mount toilet, gray tile, ceramic tile, white walls, ceramic floors, a vessel sink, stainless steel benchtops, grey floor, an open shower, grey benchtops, a laundry, a single vanity, a built-in vanity and recessed.
All Ceiling Designs Bathroom Design Ideas with Ceramic Tile
4