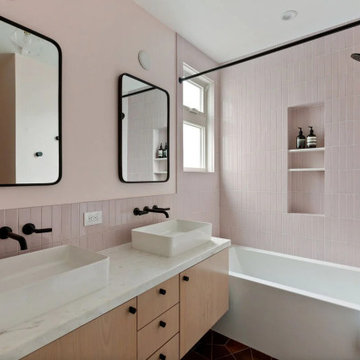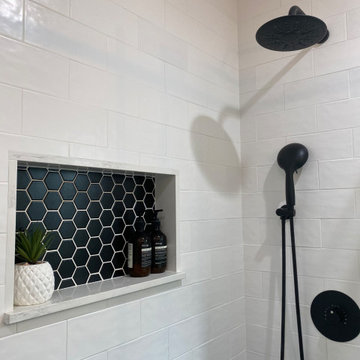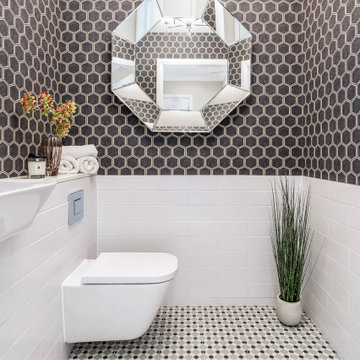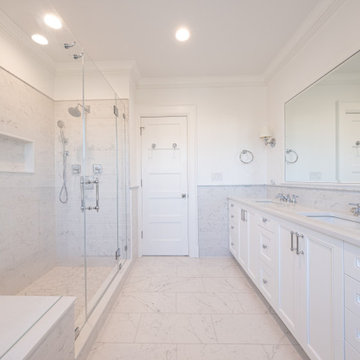All Wall Tile Bathroom Design Ideas with Ceramic Tile
Refine by:
Budget
Sort by:Popular Today
141 - 160 of 158,466 photos
Item 1 of 3

We moved the location of the hall bath to the area where the existing primary bath was located. This is more central to the two kids' bedrooms – it has 2 doors – one from the hall, the other from the front bedroom.

We ? bathroom renovations! This initially drab space was so poorly laid-out that it fit only a tiny vanity for a family of four!
Working in the existing footprint, and in a matter of a few weeks, we were able to design and renovate this space to accommodate a double vanity (SO important when it is the only bathroom in the house!). In addition, we snuck in a private toilet room for added functionality. Now this bath is a stunning workhorse!

Un espace moderne, fermé par une porte d’époque cintrée que nous souhaitions vivement conserver.
Petite et exiguë, elle a été agrandie afin de pouvoir accueillir une large douche ainsi qu’un plan vasque et un bel espace rangement au fond de la pièce.
N’ayant pas d’éclairage naturel dans cette pièce, j’ai dû opter pour une faïence lumineuse et contrastée.

Builder: Michels Homes
Architecture: Alexander Design Group
Photography: Scott Amundson Photography
Large country master bathroom in Minneapolis with recessed-panel cabinets, green cabinets, a shower/bathtub combo, a one-piece toilet, ceramic tile, beige walls, ceramic floors, an undermount sink, engineered quartz benchtops, multi-coloured floor, a shower curtain, grey benchtops, a double vanity and a built-in vanity.
Large country master bathroom in Minneapolis with recessed-panel cabinets, green cabinets, a shower/bathtub combo, a one-piece toilet, ceramic tile, beige walls, ceramic floors, an undermount sink, engineered quartz benchtops, multi-coloured floor, a shower curtain, grey benchtops, a double vanity and a built-in vanity.

Dans cet appartement familial de 150 m², l’objectif était de rénover l’ensemble des pièces pour les rendre fonctionnelles et chaleureuses, en associant des matériaux naturels à une palette de couleurs harmonieuses.
Dans la cuisine et le salon, nous avons misé sur du bois clair naturel marié avec des tons pastel et des meubles tendance. De nombreux rangements sur mesure ont été réalisés dans les couloirs pour optimiser tous les espaces disponibles. Le papier peint à motifs fait écho aux lignes arrondies de la porte verrière réalisée sur mesure.
Dans les chambres, on retrouve des couleurs chaudes qui renforcent l’esprit vacances de l’appartement. Les salles de bain et la buanderie sont également dans des tons de vert naturel associés à du bois brut. La robinetterie noire, toute en contraste, apporte une touche de modernité. Un appartement où il fait bon vivre !

Photo of a beach style master bathroom in Grand Rapids with light wood cabinets, white tile, ceramic tile, white walls, terrazzo floors, an undermount sink, engineered quartz benchtops, a hinged shower door, white benchtops and a double vanity.

Tiny bathroom remodel
Photo of a small modern bathroom in Other with flat-panel cabinets, dark wood cabinets, an open shower, a wall-mount toilet, white tile, ceramic tile, white walls, terrazzo floors, a trough sink, white floor, an open shower, white benchtops, a shower seat, a single vanity and a floating vanity.
Photo of a small modern bathroom in Other with flat-panel cabinets, dark wood cabinets, an open shower, a wall-mount toilet, white tile, ceramic tile, white walls, terrazzo floors, a trough sink, white floor, an open shower, white benchtops, a shower seat, a single vanity and a floating vanity.

Inspiration for a small midcentury master bathroom in Portland with a drop-in tub, white tile, ceramic tile, a drop-in sink, a shower curtain, a single vanity and a freestanding vanity.

Small contemporary master bathroom in Moscow with flat-panel cabinets, white cabinets, an alcove shower, a wall-mount toilet, green tile, ceramic tile, green walls, porcelain floors, an undermount sink, solid surface benchtops, grey floor, a sliding shower screen, grey benchtops, an enclosed toilet, a single vanity, a freestanding vanity and wood.

Photo by Roehner + Ryan
Inspiration for a modern master bathroom in Phoenix with flat-panel cabinets, medium wood cabinets, a freestanding tub, an open shower, green tile, ceramic tile, an undermount sink, engineered quartz benchtops, white benchtops, a shower seat, a double vanity and a floating vanity.
Inspiration for a modern master bathroom in Phoenix with flat-panel cabinets, medium wood cabinets, a freestanding tub, an open shower, green tile, ceramic tile, an undermount sink, engineered quartz benchtops, white benchtops, a shower seat, a double vanity and a floating vanity.

2x8 Tile in the Desert Collection’s Evening Glow matches tonal matte paint for a powdery pastel motif finished with hexagon floor Tile in earthy Antique
DESIGN
Broad Oaks Construction
PHOTOS
Open Home Photography
TILE SHOWN
2x8 Tile in Evening Glow, Hexite in Antique

Design ideas for a mid-sized midcentury 3/4 bathroom in Los Angeles with a curbless shower, white tile, ceramic tile, ceramic floors, black floor and a niche.

Bathroom
Photo of a small contemporary kids bathroom in London with beige cabinets, a drop-in tub, a curbless shower, a wall-mount toilet, beige tile, ceramic tile, beige walls, ceramic floors, black floor, a single vanity and a built-in vanity.
Photo of a small contemporary kids bathroom in London with beige cabinets, a drop-in tub, a curbless shower, a wall-mount toilet, beige tile, ceramic tile, beige walls, ceramic floors, black floor, a single vanity and a built-in vanity.

This is an example of a mid-sized modern bathroom in Dublin with a wall-mount toilet, white tile, ceramic tile, ceramic floors, a wall-mount sink, grey floor and wallpaper.

This is an example of a mid-sized modern master wet room bathroom in Barcelona with flat-panel cabinets, white cabinets, multi-coloured tile, ceramic tile, beige walls, ceramic floors, an integrated sink, engineered quartz benchtops, beige floor, white benchtops, a niche, a single vanity and a floating vanity.

Кровать, реечная стена за кроватью с полками, гардероб, письменный стол, индивидуальное изготовление, мастерская WoodSeven,
Тумба Teak House
Стул Elephant Dining Chair | NORR11, L’appartment
Постельное белье Amalia
Текстиль Marilux
Декор Moon Stores, L’appartment
Керамика Бедрединова Наталья
Искусство Наталья Ворошилова « Из серии «Прогноз погоды», Галерея Kvartira S
Дерево Treez Collections

This fun, contemporary guest bathroom has textured, large format shower wall ceramic tile and textured accent wall. Kohler, one piece toilet. Black toilet paper holder and towel bar. Grey, built-in vanity with shaker doors and black door pulls and quartz countertop and backsplash. Black plumbing fixtures with matching black, Schluter tile trim look great with the black, hex tile shower pan and black and white painted, cement floor tile. Quartz shower dam and niche shelf (same material used for the vanity countertop and backsplash).

This is an example of a mid-sized contemporary master bathroom in New York with flat-panel cabinets, white cabinets, ceramic tile, white walls, ceramic floors, an undermount sink, engineered quartz benchtops, a shower seat, a double vanity and a built-in vanity.

Design ideas for a small transitional kids bathroom in Salt Lake City with shaker cabinets, blue cabinets, an alcove tub, an alcove shower, a one-piece toilet, beige tile, ceramic tile, beige walls, slate floors, a drop-in sink, engineered quartz benchtops, black floor, a shower curtain, white benchtops, a single vanity and a freestanding vanity.

Mid-sized transitional bathroom in Philadelphia with shaker cabinets, black cabinets, an alcove tub, an alcove shower, a two-piece toilet, white tile, ceramic tile, grey walls, ceramic floors, an integrated sink, marble benchtops, black floor, a shower curtain, white benchtops, a single vanity and a freestanding vanity.
All Wall Tile Bathroom Design Ideas with Ceramic Tile
8