Bathroom Design Ideas with Concrete Benchtops and Grey Benchtops
Refine by:
Budget
Sort by:Popular Today
21 - 40 of 1,566 photos
Item 1 of 3
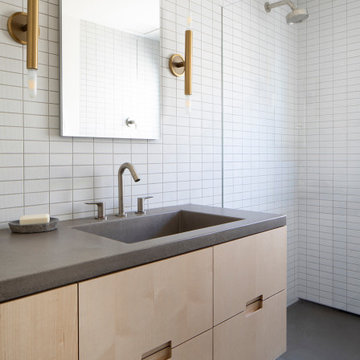
Mid-sized modern master bathroom in San Francisco with flat-panel cabinets, white tile, ceramic tile, concrete benchtops, grey benchtops, light wood cabinets, an alcove shower, an integrated sink, grey floor and a floating vanity.
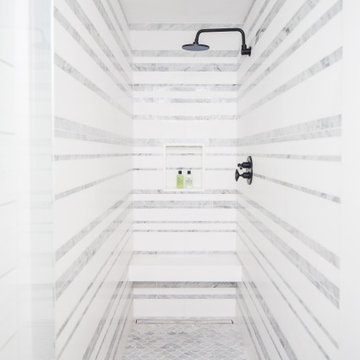
Basement Bathroom
Expansive beach style 3/4 bathroom in Orange County with open cabinets, grey cabinets, an alcove shower, white tile, marble, concrete benchtops, a hinged shower door and grey benchtops.
Expansive beach style 3/4 bathroom in Orange County with open cabinets, grey cabinets, an alcove shower, white tile, marble, concrete benchtops, a hinged shower door and grey benchtops.
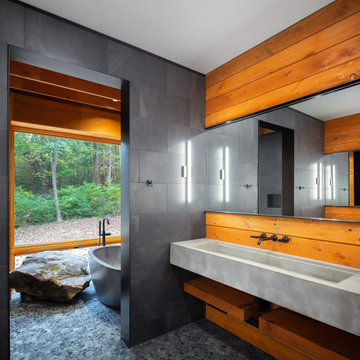
Photo of a large modern master wet room bathroom in Other with grey cabinets, a freestanding tub, a one-piece toilet, gray tile, slate, grey walls, pebble tile floors, an integrated sink, concrete benchtops, grey floor, an open shower and grey benchtops.
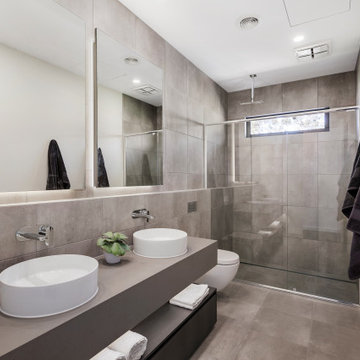
Master Ensuite
Inspiration for a mid-sized contemporary kids bathroom in Melbourne with grey cabinets, a freestanding tub, a double shower, a wall-mount toilet, gray tile, cement tile, white walls, cement tiles, a vessel sink, concrete benchtops, grey floor, a hinged shower door, grey benchtops, a double vanity and flat-panel cabinets.
Inspiration for a mid-sized contemporary kids bathroom in Melbourne with grey cabinets, a freestanding tub, a double shower, a wall-mount toilet, gray tile, cement tile, white walls, cement tiles, a vessel sink, concrete benchtops, grey floor, a hinged shower door, grey benchtops, a double vanity and flat-panel cabinets.
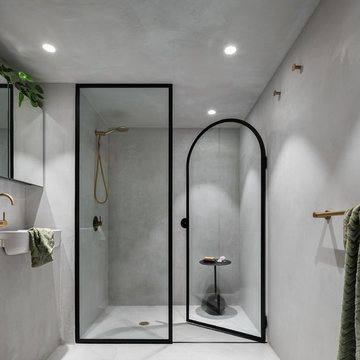
Concrete bathroom with black steel framed shower & brass details
Small modern master bathroom in Sydney with flat-panel cabinets, grey cabinets, an alcove shower, gray tile, grey walls, concrete floors, concrete benchtops, grey floor, a hinged shower door and grey benchtops.
Small modern master bathroom in Sydney with flat-panel cabinets, grey cabinets, an alcove shower, gray tile, grey walls, concrete floors, concrete benchtops, grey floor, a hinged shower door and grey benchtops.
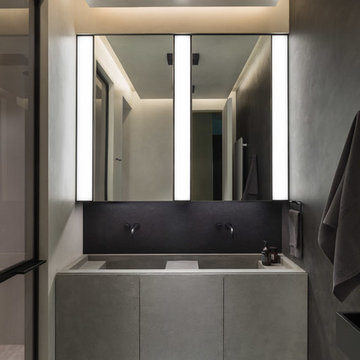
Architects Krauze Alexander, Krauze Anna
Mid-sized contemporary master wet room bathroom in Moscow with flat-panel cabinets, grey cabinets, a wall-mount toilet, marble, black walls, concrete floors, an integrated sink, concrete benchtops, blue floor, a hinged shower door and grey benchtops.
Mid-sized contemporary master wet room bathroom in Moscow with flat-panel cabinets, grey cabinets, a wall-mount toilet, marble, black walls, concrete floors, an integrated sink, concrete benchtops, blue floor, a hinged shower door and grey benchtops.
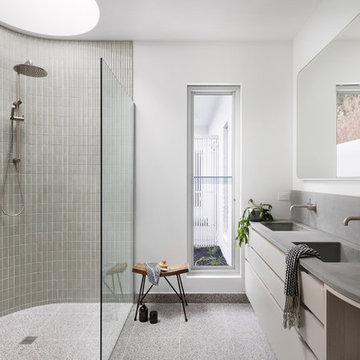
Dylan Lark - photographer
Design ideas for a large contemporary master bathroom in Melbourne with a curbless shower, terrazzo floors, concrete benchtops, an open shower, grey benchtops, flat-panel cabinets, beige cabinets, gray tile, mosaic tile, white walls, an integrated sink and grey floor.
Design ideas for a large contemporary master bathroom in Melbourne with a curbless shower, terrazzo floors, concrete benchtops, an open shower, grey benchtops, flat-panel cabinets, beige cabinets, gray tile, mosaic tile, white walls, an integrated sink and grey floor.
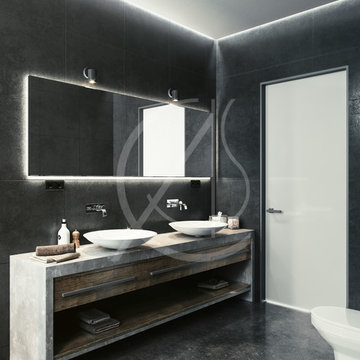
Refined bathroom interior with bold clean lines and a blend of raw materials, floor covered in polished concrete and the vanity unit composed of exposed concrete and natural wood, indirect lighting accents the modern lines of the bathroom interior space.

This is an example of a mid-sized industrial master wet room bathroom in Detroit with flat-panel cabinets, grey cabinets, a wall-mount toilet, black tile, ceramic tile, grey walls, ceramic floors, a trough sink, concrete benchtops, grey floor, a hinged shower door, grey benchtops, a niche, a single vanity and a floating vanity.
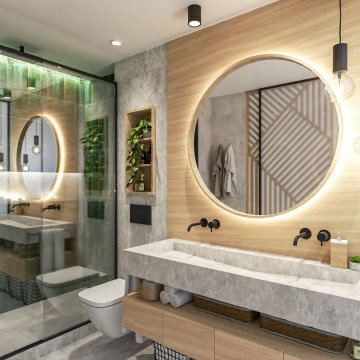
This is an example of a mid-sized contemporary master bathroom in Seville with flat-panel cabinets, grey cabinets, an alcove shower, a wall-mount toilet, green tile, grey walls, concrete floors, a trough sink, concrete benchtops, grey floor, a sliding shower screen, grey benchtops, an enclosed toilet, a double vanity and a floating vanity.
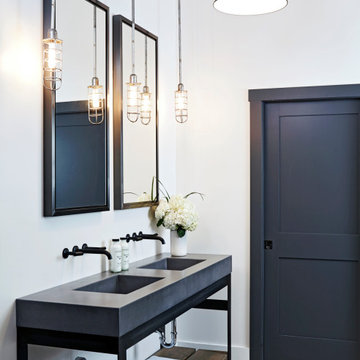
To still achieve that chic, modern rustic look - walls were kept in white and contrasting that is a dark gray painted door. A vanity made of concrete with a black metal base takes the modern appeal even further and we paired that with faucets and framed mirrors finished in black as well. An industrial dome pendant in black serves as the main lighting and industrial caged bulb pendants are placed by the mirrors as accent lighting.
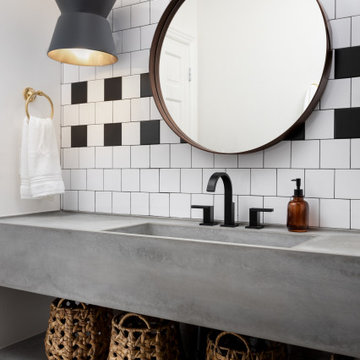
Photo of a scandinavian bathroom in Phoenix with grey cabinets, black and white tile, an integrated sink, concrete benchtops, grey benchtops, a single vanity and a floating vanity.
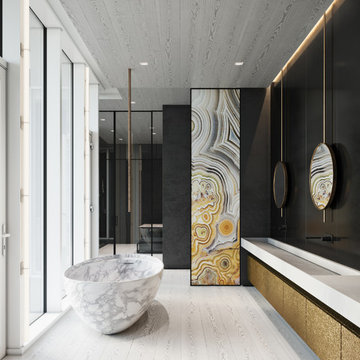
Sneak peek: Tower Power - high above the clouds in the windy city. Design: John Beckmann, with Hannah LaSota. Renderings: 3DS. © Axis Mundi Design LLC 2019
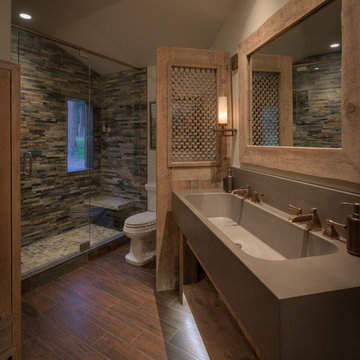
Damon Searles
This is an example of a mid-sized country bathroom in Denver with open cabinets, distressed cabinets, beige walls, porcelain floors, a trough sink, concrete benchtops, brown floor and grey benchtops.
This is an example of a mid-sized country bathroom in Denver with open cabinets, distressed cabinets, beige walls, porcelain floors, a trough sink, concrete benchtops, brown floor and grey benchtops.
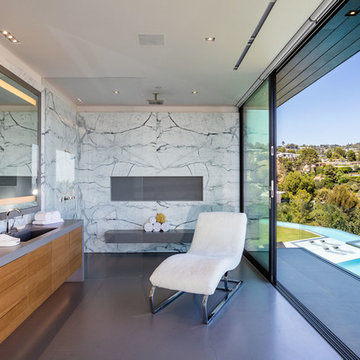
This is an example of a large contemporary master bathroom in Los Angeles with flat-panel cabinets, medium wood cabinets, an open shower, white tile, an integrated sink, an open shower, marble, grey walls, concrete floors, concrete benchtops, grey floor and grey benchtops.

Design ideas for a small modern master wet room bathroom in New York with furniture-like cabinets, brown cabinets, a corner tub, a one-piece toilet, gray tile, ceramic tile, grey walls, ceramic floors, an integrated sink, concrete benchtops, grey floor, a sliding shower screen, grey benchtops, a single vanity and a freestanding vanity.

The Tranquility Residence is a mid-century modern home perched amongst the trees in the hills of Suffern, New York. After the homeowners purchased the home in the Spring of 2021, they engaged TEROTTI to reimagine the primary and tertiary bathrooms. The peaceful and subtle material textures of the primary bathroom are rich with depth and balance, providing a calming and tranquil space for daily routines. The terra cotta floor tile in the tertiary bathroom is a nod to the history of the home while the shower walls provide a refined yet playful texture to the room.
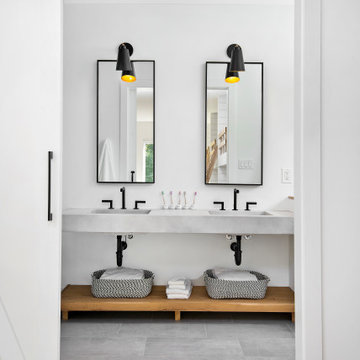
This couple purchased a second home as a respite from city living. Living primarily in downtown Chicago the couple desired a place to connect with nature. The home is located on 80 acres and is situated far back on a wooded lot with a pond, pool and a detached rec room. The home includes four bedrooms and one bunkroom along with five full baths.
The home was stripped down to the studs, a total gut. Linc modified the exterior and created a modern look by removing the balconies on the exterior, removing the roof overhang, adding vertical siding and painting the structure black. The garage was converted into a detached rec room and a new pool was added complete with outdoor shower, concrete pavers, ipe wood wall and a limestone surround.
Bathroom Details:
Minimal with custom concrete tops (Chicago Concrete) and concrete porcelain tile from Porcelanosa and Virginia Tile with wrought iron plumbing fixtures and accessories.
-Mirrors, made by Linc custom in his shop
-Delta Faucet
-Flooring is rough wide plank white oak and distressed
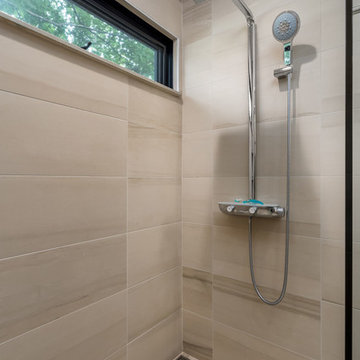
Marshall Evan Photography
Inspiration for a small contemporary 3/4 wet room bathroom in Columbus with flat-panel cabinets, dark wood cabinets, a wall-mount toilet, beige tile, porcelain tile, beige walls, porcelain floors, an integrated sink, concrete benchtops, beige floor, an open shower and grey benchtops.
Inspiration for a small contemporary 3/4 wet room bathroom in Columbus with flat-panel cabinets, dark wood cabinets, a wall-mount toilet, beige tile, porcelain tile, beige walls, porcelain floors, an integrated sink, concrete benchtops, beige floor, an open shower and grey benchtops.
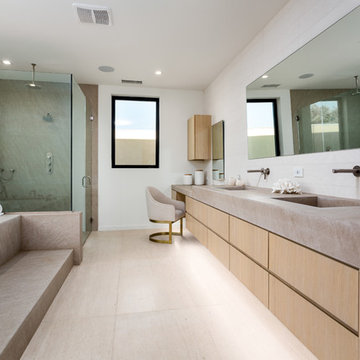
Clark Dugger Photography
Design ideas for a large contemporary master bathroom in Los Angeles with flat-panel cabinets, light wood cabinets, an undermount tub, a curbless shower, white walls, an integrated sink, concrete benchtops, beige floor, a hinged shower door and grey benchtops.
Design ideas for a large contemporary master bathroom in Los Angeles with flat-panel cabinets, light wood cabinets, an undermount tub, a curbless shower, white walls, an integrated sink, concrete benchtops, beige floor, a hinged shower door and grey benchtops.
Bathroom Design Ideas with Concrete Benchtops and Grey Benchtops
2