Bathroom Design Ideas with Concrete Benchtops and Grey Floor
Refine by:
Budget
Sort by:Popular Today
201 - 220 of 1,294 photos
Item 1 of 3
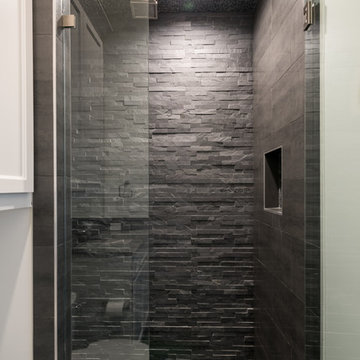
Michael Hunter Photography
This is an example of an expansive transitional kids bathroom in Dallas with grey cabinets, an alcove shower, a one-piece toilet, gray tile, porcelain tile, black walls, porcelain floors, an undermount sink, concrete benchtops, grey floor, a hinged shower door and shaker cabinets.
This is an example of an expansive transitional kids bathroom in Dallas with grey cabinets, an alcove shower, a one-piece toilet, gray tile, porcelain tile, black walls, porcelain floors, an undermount sink, concrete benchtops, grey floor, a hinged shower door and shaker cabinets.
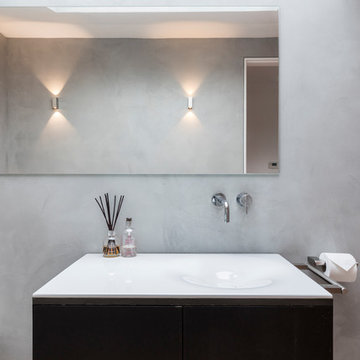
Beautiful polished concrete/microcement bathroom in the South of London.
This is an example of a mid-sized modern 3/4 bathroom in London with open cabinets, grey cabinets, an open shower, a one-piece toilet, grey walls, concrete floors, a drop-in sink, concrete benchtops, grey floor and an open shower.
This is an example of a mid-sized modern 3/4 bathroom in London with open cabinets, grey cabinets, an open shower, a one-piece toilet, grey walls, concrete floors, a drop-in sink, concrete benchtops, grey floor and an open shower.
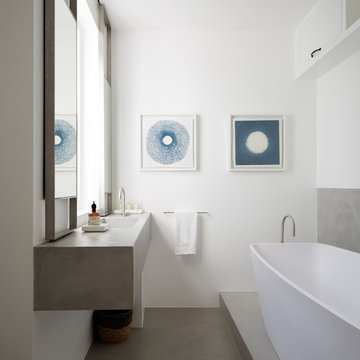
Both bathrooms were finished in micro cement, which gave us the desired look of seamless finish. Basins, bathtub and WCs in matt Astone material were ordered directly from Italy and stainless steel sanitary ware from CEA completed the look. The main feature of the family bathroom was bespoke mirror window shutters, which were sliding side ways, allowing a user to have a mirror in front of the basin, as well as revealing hidden bathroom storage when covering the windows.
photos by Richard Chivers
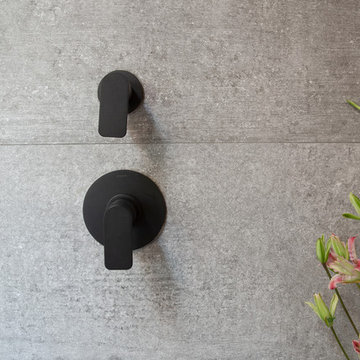
This is an example of a large contemporary master bathroom in Other with flat-panel cabinets, medium wood cabinets, a double shower, a one-piece toilet, gray tile, grey walls, a vessel sink, grey floor, a hinged shower door, black benchtops, concrete floors and concrete benchtops.
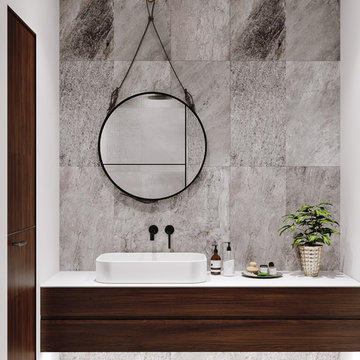
Modern studio apartment for the young girl.
Inspiration for a small contemporary master bathroom in Frankfurt with flat-panel cabinets, medium wood cabinets, an alcove shower, a wall-mount toilet, gray tile, ceramic tile, grey walls, ceramic floors, a console sink, concrete benchtops, grey floor, a hinged shower door and white benchtops.
Inspiration for a small contemporary master bathroom in Frankfurt with flat-panel cabinets, medium wood cabinets, an alcove shower, a wall-mount toilet, gray tile, ceramic tile, grey walls, ceramic floors, a console sink, concrete benchtops, grey floor, a hinged shower door and white benchtops.

Chic contemporary modern bathroom with brass faucets, brass mirrors, modern lighting, concrete sink black vanity, black gray slate tile, green palm leaf wallpaper

Large contemporary bathroom in London with open cabinets, dark wood cabinets, an open shower, a wall-mount toilet, green tile, ceramic tile, grey walls, concrete floors, with a sauna, a wall-mount sink, concrete benchtops, grey floor, a hinged shower door, grey benchtops, a single vanity, a floating vanity and timber.
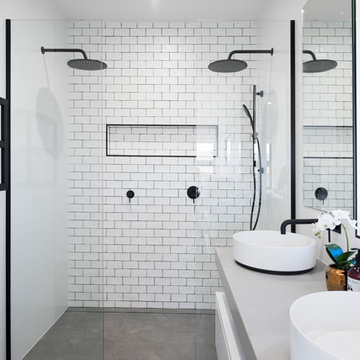
Murray McKean
Large contemporary bathroom in Newcastle - Maitland with flat-panel cabinets, white cabinets, white tile, subway tile, white walls, concrete floors, a vessel sink, concrete benchtops, grey floor, an open shower, grey benchtops and a double shower.
Large contemporary bathroom in Newcastle - Maitland with flat-panel cabinets, white cabinets, white tile, subway tile, white walls, concrete floors, a vessel sink, concrete benchtops, grey floor, an open shower, grey benchtops and a double shower.
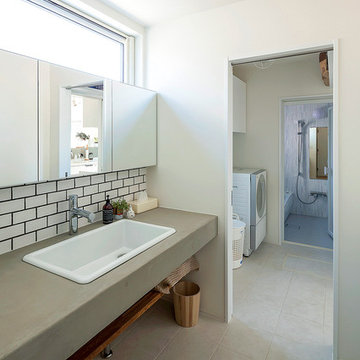
Photo by リプラン東北
Photo of a contemporary bathroom in Other with open cabinets, white tile, subway tile, white walls, a drop-in sink, concrete benchtops and grey floor.
Photo of a contemporary bathroom in Other with open cabinets, white tile, subway tile, white walls, a drop-in sink, concrete benchtops and grey floor.
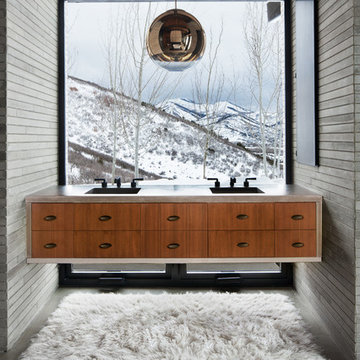
Master Bath with floating vanity in front of a magnificent view.
Photo: David Marlow
Design ideas for a large contemporary master bathroom in Salt Lake City with flat-panel cabinets, concrete floors, an integrated sink, concrete benchtops, medium wood cabinets, gray tile, grey walls and grey floor.
Design ideas for a large contemporary master bathroom in Salt Lake City with flat-panel cabinets, concrete floors, an integrated sink, concrete benchtops, medium wood cabinets, gray tile, grey walls and grey floor.
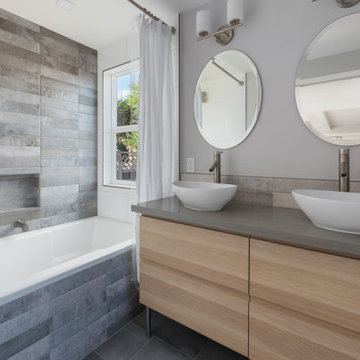
Inspiration for a mid-sized traditional bathroom in San Francisco with brown cabinets, an alcove tub, a shower/bathtub combo, a two-piece toilet, porcelain tile, grey walls, a vessel sink, concrete benchtops, grey floor, a shower curtain, grey benchtops, a double vanity and a freestanding vanity.
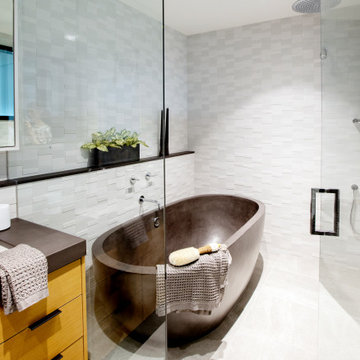
Inspiration for a mid-sized contemporary master bathroom in Vancouver with flat-panel cabinets, medium wood cabinets, a freestanding tub, an open shower, white tile, mosaic tile, porcelain floors, an undermount sink, concrete benchtops, grey floor, a hinged shower door and grey benchtops.
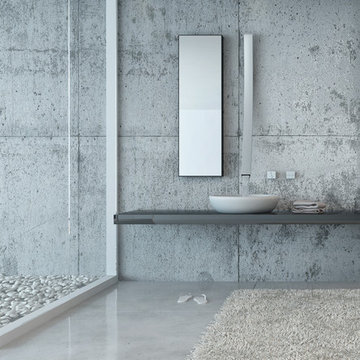
Inspiration for an expansive contemporary master wet room bathroom in Sydney with a wall-mount toilet, gray tile, cement tile, grey walls, concrete floors, a vessel sink, concrete benchtops, open cabinets, grey cabinets, a freestanding tub, grey floor, a sliding shower screen and grey benchtops.
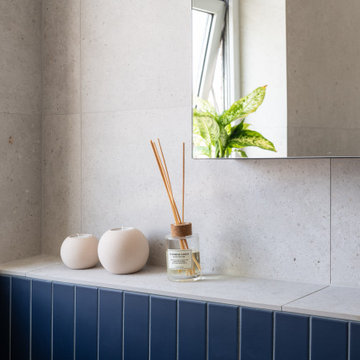
Boxing in bathroom elements is more than just a utilitarian choice — it's a design strategy that combines both function and aesthetics. Tiling the boxed-in sections introduces another layer of elegance too. Beyond just the visual appeal, a tiled box becomes an architectural feature in its own right.
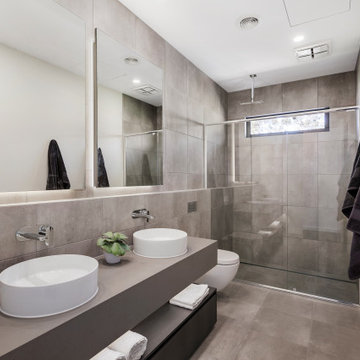
Master Ensuite
Inspiration for a mid-sized contemporary kids bathroom in Melbourne with grey cabinets, a freestanding tub, a double shower, a wall-mount toilet, gray tile, cement tile, white walls, cement tiles, a vessel sink, concrete benchtops, grey floor, a hinged shower door, grey benchtops, a double vanity and flat-panel cabinets.
Inspiration for a mid-sized contemporary kids bathroom in Melbourne with grey cabinets, a freestanding tub, a double shower, a wall-mount toilet, gray tile, cement tile, white walls, cement tiles, a vessel sink, concrete benchtops, grey floor, a hinged shower door, grey benchtops, a double vanity and flat-panel cabinets.
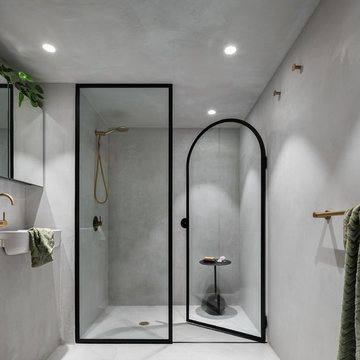
Concrete bathroom with black steel framed shower & brass details
Small modern master bathroom in Sydney with flat-panel cabinets, grey cabinets, an alcove shower, gray tile, grey walls, concrete floors, concrete benchtops, grey floor, a hinged shower door and grey benchtops.
Small modern master bathroom in Sydney with flat-panel cabinets, grey cabinets, an alcove shower, gray tile, grey walls, concrete floors, concrete benchtops, grey floor, a hinged shower door and grey benchtops.
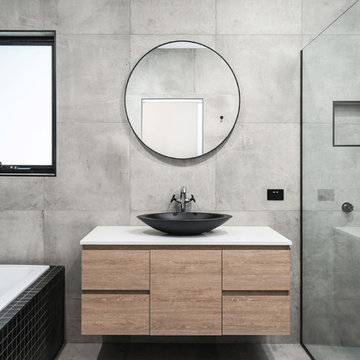
Design ideas for a mid-sized modern bathroom in Hobart with flat-panel cabinets, light wood cabinets, a drop-in tub, an alcove shower, a one-piece toilet, cement tile, grey walls, concrete floors, a vessel sink, concrete benchtops, grey floor, a hinged shower door and grey benchtops.
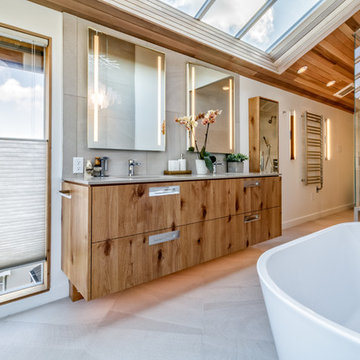
Inspiration for a large contemporary master bathroom in Vancouver with flat-panel cabinets, medium wood cabinets, a freestanding tub, a double shower, a one-piece toilet, gray tile, cement tile, white walls, concrete floors, an undermount sink, concrete benchtops, grey floor, a hinged shower door and grey benchtops.
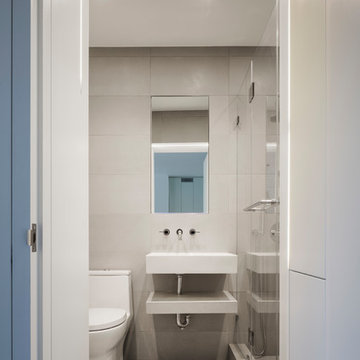
Overlooking Bleecker Street in the heart of the West Village, this compact one bedroom apartment required a gut renovation including the replacement of the windows.
This intricate project focused on providing functional flexibility and ensuring that every square inch of space is put to good use. Cabinetry, closets and shelving play a key role in shaping the spaces.
The typical boundaries between living and sleeping areas are blurred by employing clear glass sliding doors and a clerestory around of the freestanding storage wall between the bedroom and lounge. The kitchen extends into the lounge seamlessly, with an island that doubles as a dining table and layout space for a concealed study/desk adjacent. The bedroom transforms into a playroom for the nursery by folding the bed into another storage wall.
In order to maximize the sense of openness, most materials are white including satin lacquer cabinetry, Corian counters at the seat wall and CNC milled Corian panels enclosing the HVAC systems. White Oak flooring is stained gray with a whitewash finish. Steel elements provide contrast, with a blackened finish to the door system, column and beams. Concrete tile and slab is used throughout the Bathroom to act as a counterpoint to the predominantly white living areas.
archphoto.com
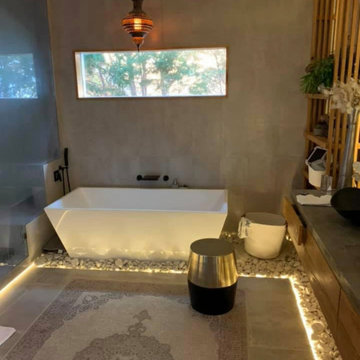
Inspiration for a large modern wet room bathroom in Other with furniture-like cabinets, light wood cabinets, a freestanding tub, a two-piece toilet, gray tile, ceramic tile, grey walls, ceramic floors, with a sauna, a vessel sink, concrete benchtops, grey floor, a hinged shower door, grey benchtops, a shower seat, a double vanity and a floating vanity.
Bathroom Design Ideas with Concrete Benchtops and Grey Floor
11