Bathroom Design Ideas with Light Wood Cabinets and Concrete Benchtops
Refine by:
Budget
Sort by:Popular Today
1 - 20 of 689 photos
Item 1 of 3

OASIS VÉGÉTALE
Rénovation complète d'une salle de bain, on transforme une ancienne cuisine en salle de bain.
Une ambiance zen pour favoriser le bien-être et inciter à la détente.
Décoration épurée, matériaux naturels et chaleureux, jeux de textures, éclairage tamisé ... et pour apporter un esprit "jungle" et favoriser l'évasion on fait rentrer des plantes vertes grâce au magnifique mur végétal qui fait écho au palmier du jardin.
Baignoire ilot, design et confortable qui invite au repos et à la détente
Prêt pour une bulle de détente ?
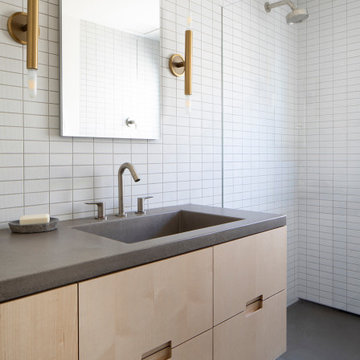
Mid-sized modern master bathroom in San Francisco with flat-panel cabinets, white tile, ceramic tile, concrete benchtops, grey benchtops, light wood cabinets, an alcove shower, an integrated sink, grey floor and a floating vanity.
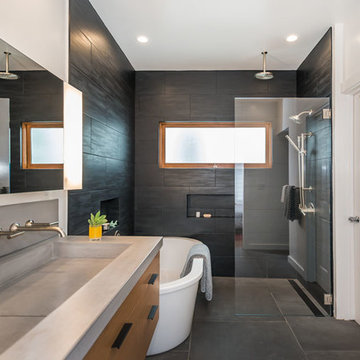
Full view of bathroom. Photo by Olga Soboleva
Design ideas for a mid-sized contemporary master bathroom in San Francisco with flat-panel cabinets, light wood cabinets, a freestanding tub, an open shower, a one-piece toilet, black tile, ceramic tile, white walls, cement tiles, a wall-mount sink, concrete benchtops, grey floor and an open shower.
Design ideas for a mid-sized contemporary master bathroom in San Francisco with flat-panel cabinets, light wood cabinets, a freestanding tub, an open shower, a one-piece toilet, black tile, ceramic tile, white walls, cement tiles, a wall-mount sink, concrete benchtops, grey floor and an open shower.
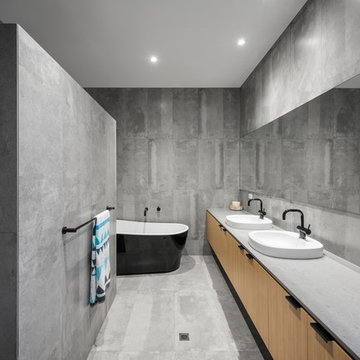
David Sievers
Design ideas for a mid-sized contemporary master bathroom in Adelaide with flat-panel cabinets, light wood cabinets, a freestanding tub, an open shower, gray tile, ceramic tile, ceramic floors, a drop-in sink, concrete benchtops, grey walls, grey floor and an open shower.
Design ideas for a mid-sized contemporary master bathroom in Adelaide with flat-panel cabinets, light wood cabinets, a freestanding tub, an open shower, gray tile, ceramic tile, ceramic floors, a drop-in sink, concrete benchtops, grey walls, grey floor and an open shower.
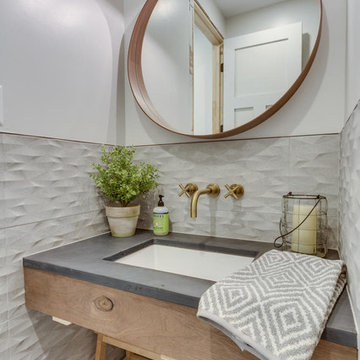
The Powder Room welcomes more modern features, such as the wall and floor tile, and cement/wood aesthetic on the vanity. A brass colored wall-mounted faucet and other gold-toned accessories add warmth to the otherwise gray restroom.
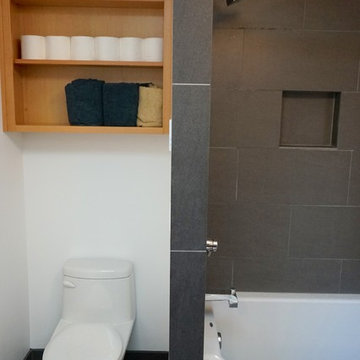
Inspiration for a mid-sized modern master bathroom in Portland with raised-panel cabinets, light wood cabinets, a drop-in tub, a shower/bathtub combo, a two-piece toilet, gray tile, ceramic tile, white walls, porcelain floors, an undermount sink and concrete benchtops.

The Tranquility Residence is a mid-century modern home perched amongst the trees in the hills of Suffern, New York. After the homeowners purchased the home in the Spring of 2021, they engaged TEROTTI to reimagine the primary and tertiary bathrooms. The peaceful and subtle material textures of the primary bathroom are rich with depth and balance, providing a calming and tranquil space for daily routines. The terra cotta floor tile in the tertiary bathroom is a nod to the history of the home while the shower walls provide a refined yet playful texture to the room.
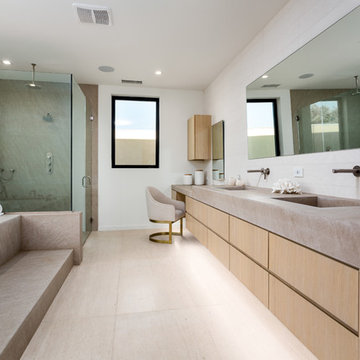
Clark Dugger Photography
Design ideas for a large contemporary master bathroom in Los Angeles with flat-panel cabinets, light wood cabinets, an undermount tub, a curbless shower, white walls, an integrated sink, concrete benchtops, beige floor, a hinged shower door and grey benchtops.
Design ideas for a large contemporary master bathroom in Los Angeles with flat-panel cabinets, light wood cabinets, an undermount tub, a curbless shower, white walls, an integrated sink, concrete benchtops, beige floor, a hinged shower door and grey benchtops.
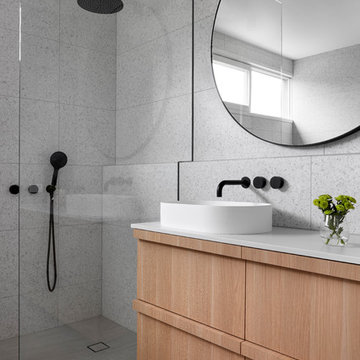
Tom Roe
Photo of a mid-sized beach style master bathroom in Melbourne with recessed-panel cabinets, light wood cabinets, a freestanding tub, an open shower, gray tile, stone tile, a vessel sink, concrete benchtops, grey floor, a hinged shower door and white benchtops.
Photo of a mid-sized beach style master bathroom in Melbourne with recessed-panel cabinets, light wood cabinets, a freestanding tub, an open shower, gray tile, stone tile, a vessel sink, concrete benchtops, grey floor, a hinged shower door and white benchtops.
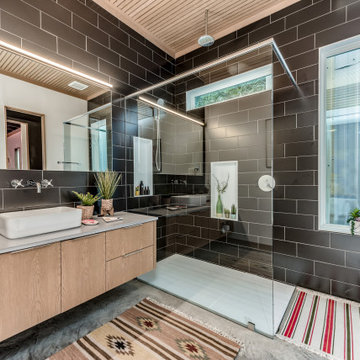
2020 New Construction - Designed + Built + Curated by Steven Allen Designs, LLC - 3 of 5 of the Nouveau Bungalow Series. Inspired by New Mexico Artist Georgia O' Keefe. Featuring Sunset Colors + Vintage Decor + Houston Art + Concrete Countertops + Custom White Oak and White Cabinets + Handcrafted Tile + Frameless Glass + Polished Concrete Floors + Floating Concrete Shelves + 48" Concrete Pivot Door + Recessed White Oak Base Boards + Concrete Plater Walls + Recessed Joist Ceilings + Drop Oak Dining Ceiling + Designer Fixtures and Decor.
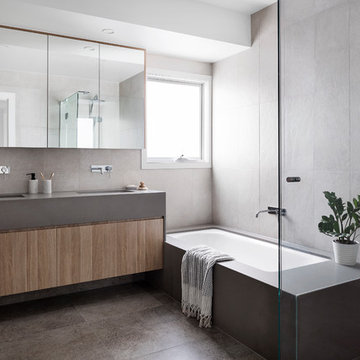
aspect 11
Inspiration for a mid-sized contemporary kids bathroom in Melbourne with flat-panel cabinets, light wood cabinets, a drop-in tub, white tile, white walls, a drop-in sink, concrete benchtops, grey benchtops, a corner shower, porcelain tile, porcelain floors, grey floor and a hinged shower door.
Inspiration for a mid-sized contemporary kids bathroom in Melbourne with flat-panel cabinets, light wood cabinets, a drop-in tub, white tile, white walls, a drop-in sink, concrete benchtops, grey benchtops, a corner shower, porcelain tile, porcelain floors, grey floor and a hinged shower door.
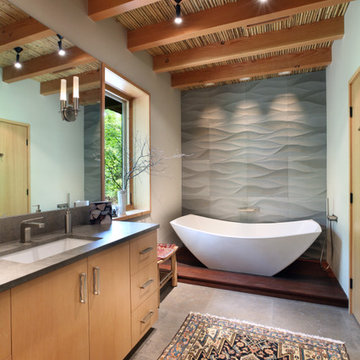
The lower level was designed with retreat in mind. A unique bamboo ceiling overhead gives this level a cozy feel. This full spa includes stunning tilework and modern-lined soaking tub.
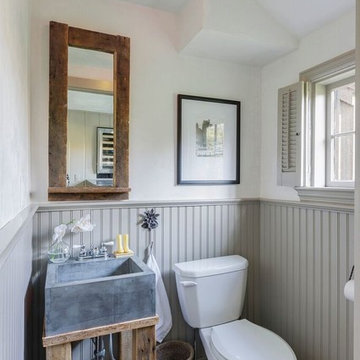
KPN Photo
We were called in to remodel this barn house for a new home owner with a keen eye for design.
We had the sink made by a concrete contractor
We had the base for the sink and the mirror frame made from some reclaimed wood that was in a wood pile.
We installed bead board for the wainscoting.
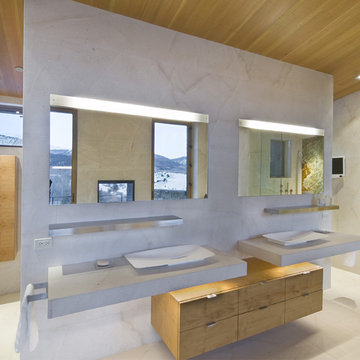
Modern Master Bathroom with floating vanities. Square aperture adjustable recessed lighting was used to complement the rectilinear interiors. A custom LED strip light and mirror detail provides soft illumination for anyone standing at the vanity and looking in the mirror.
Architect: Tom Cole
Interior Designer: Robyn Scott www.rsidesigns.com
Photographer: Teri Fotheringham
Keywords: Lighting, Lighting Design, Master Bath, Master Bath Lighting, Vanity Light, Vanity Lights, Shower Lighting, Bath Lighting, Lighting Designer, modern bathroom, modern bath, contemporary vanity, modern vanity, LED lighting, lighting design, contemporary bath, modern bath lighting, modern bathroom, modern bath lighting. contemporary bath lighting, bath lighting, bathroom lighting, vanity lighting, vanity lights, modern bathroom, modern bathroom, modern bathroom lighting, modern bath, modern bathroom, modern bathroom

Photo of an expansive contemporary master wet room bathroom in Los Angeles with flat-panel cabinets, light wood cabinets, a freestanding tub, white walls, ceramic floors, a wall-mount sink, concrete benchtops, white floor, an open shower, white benchtops, a shower seat, a double vanity and a floating vanity.
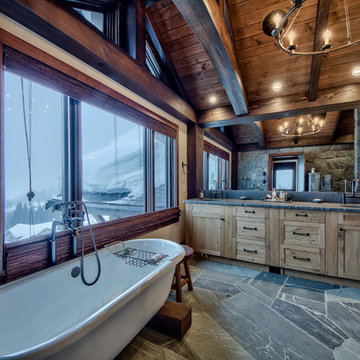
Dom Koric
Master Ensuite with Feature Timber Truss
Inspiration for a large country master bathroom in Vancouver with flat-panel cabinets, light wood cabinets, a freestanding tub, an open shower, a one-piece toilet, beige walls, concrete floors, a drop-in sink and concrete benchtops.
Inspiration for a large country master bathroom in Vancouver with flat-panel cabinets, light wood cabinets, a freestanding tub, an open shower, a one-piece toilet, beige walls, concrete floors, a drop-in sink and concrete benchtops.

Zen enSuite Bath + Steam Shower
Portland, OR
type: remodel
credits
design: Matthew O. Daby - m.o.daby design
interior design: Angela Mechaley - m.o.daby design
construction: Hayes Brothers Construction
photography: Kenton Waltz - KLIK Concepts
While the floorplan of their primary bath en-suite functioned well, the clients desired a private, spa-like retreat & finishes that better reflected their taste. Guided by existing Japanese & mid-century elements of their home, the materials and rhythm were chosen to contribute to a contemplative and relaxing environment.
One of the major upgrades was incorporating a steam shower to lend to their spa experience. Existing dark, drab cabinets that protruded into the room too deep, were replaced with a custom, white oak slatted vanity & matching linen cabinet. The lighter wood & the additional few inches gained in the walkway opened the space up visually & physically. The slatted rhythm provided visual interest through texture & depth. Custom concrete countertops with integrated, ramp sinks were selected for their wabi-sabi, textural quality & ability to have a single-material, seamless transition from countertop to sink basin with no presence of a traditional drain. The darker grey color was chosen to contrast with the cabinets but also to recede from the
darker patination of the backsplash tile & matched to the grout. A pop of color highlights the backsplash pulling green from the canopy of trees seen out the window. The tile offers subtle texture & pattern reminiscent of a raked, zen, sand garden (karesansui gardens). XL format tile in a warm, sandy tone with stone effect was selected for all floor & shower wall tiles, minimizing grout lines. A deeper, textured tile accents the back shower wall, highlighted with wall-wash recessed lighting.
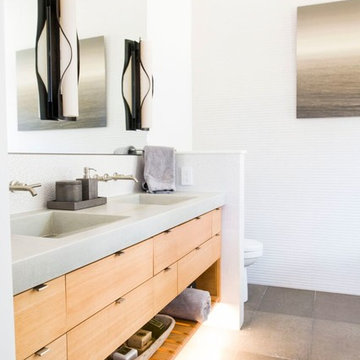
Photo of a small modern master wet room bathroom in Other with flat-panel cabinets, light wood cabinets, a freestanding tub, a one-piece toilet, beige tile, ceramic tile, beige walls, limestone floors, an integrated sink, concrete benchtops, grey floor, an open shower and grey benchtops.
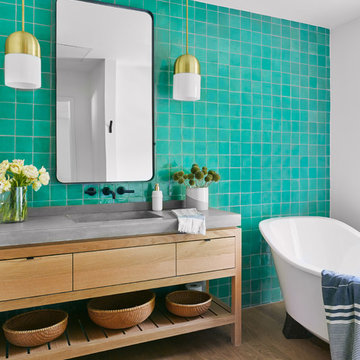
Contemporary bathroom in Austin with flat-panel cabinets, light wood cabinets, a freestanding tub, blue tile, white walls, light hardwood floors, an integrated sink, concrete benchtops, beige floor and grey benchtops.
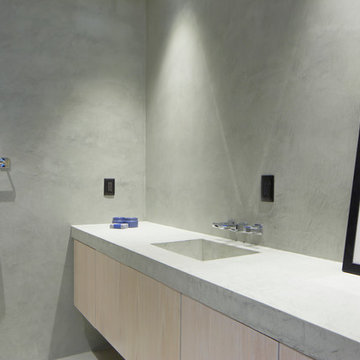
This is an example of a mid-sized contemporary powder room in Miami with flat-panel cabinets, light wood cabinets, grey walls, concrete benchtops and grey benchtops.
Bathroom Design Ideas with Light Wood Cabinets and Concrete Benchtops
1

