Bathroom Design Ideas with Subway Tile and Concrete Benchtops
Refine by:
Budget
Sort by:Popular Today
1 - 20 of 251 photos
Item 1 of 3
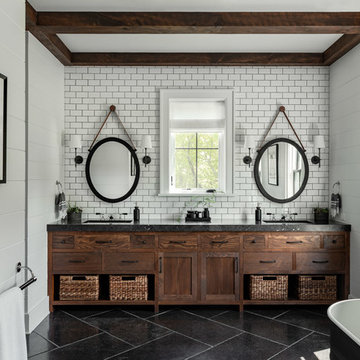
Master bathroom with subway tiles, wood vanity, and concrete countertop.
Photographer: Rob Karosis
This is an example of a large country master bathroom in New York with flat-panel cabinets, a freestanding tub, white tile, subway tile, white walls, slate floors, an undermount sink, concrete benchtops, black floor, black benchtops and dark wood cabinets.
This is an example of a large country master bathroom in New York with flat-panel cabinets, a freestanding tub, white tile, subway tile, white walls, slate floors, an undermount sink, concrete benchtops, black floor, black benchtops and dark wood cabinets.
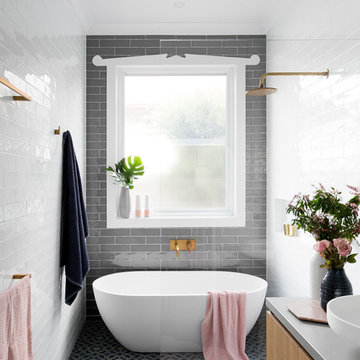
Design ideas for a large contemporary master bathroom in Melbourne with flat-panel cabinets, medium wood cabinets, a freestanding tub, an open shower, gray tile, white tile, subway tile, a vessel sink, an open shower, a two-piece toilet, grey walls, ceramic floors, concrete benchtops, blue floor and grey benchtops.
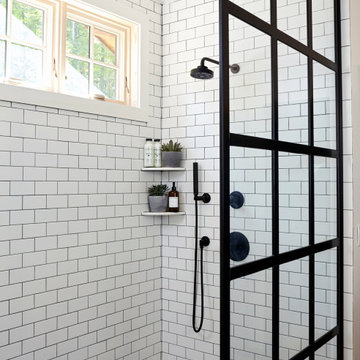
We designed this bathroom to be clean, simple and modern with the use of the white subway tiles. The rustic aesthetic was achieved through the use of black metal finishes.
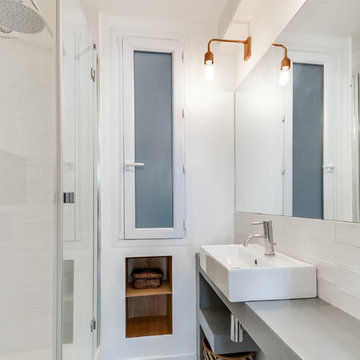
Transition Interior Design
This is an example of a small scandinavian 3/4 bathroom in Paris with white walls, concrete benchtops, white tile, subway tile, a vessel sink, open cabinets and an alcove shower.
This is an example of a small scandinavian 3/4 bathroom in Paris with white walls, concrete benchtops, white tile, subway tile, a vessel sink, open cabinets and an alcove shower.
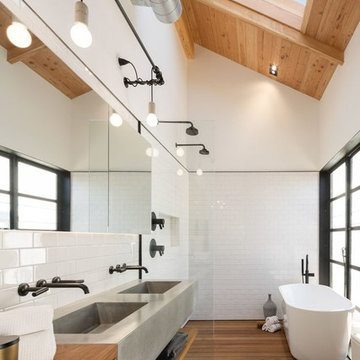
This bathroom cost $9,000 - I got that from http://www.remodelormove.com/bathroom-remodelling this remodeling calculator helped me create a budget for my remodel

Small contemporary 3/4 bathroom in New York with flat-panel cabinets, medium wood cabinets, a drop-in tub, a shower/bathtub combo, a one-piece toilet, white tile, subway tile, white walls, ceramic floors, an integrated sink, concrete benchtops, black floor, a sliding shower screen, black benchtops, a single vanity, a freestanding vanity and wallpaper.
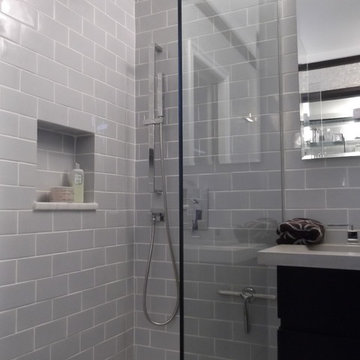
A glass panel was used to create an open feeling . The counter surface on sick is done in a one piece polished cement . All fixtures are done in polished nickel from Lacava Italy. There is a stationary shower head along with a hand held wand on gliding bar.
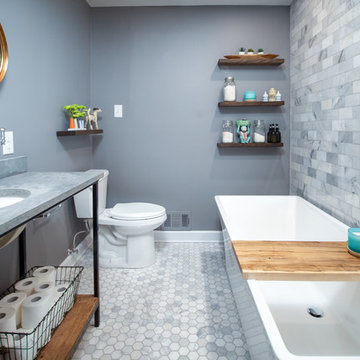
This is an example of a mid-sized transitional 3/4 bathroom in Baltimore with a freestanding tub, a two-piece toilet, gray tile, subway tile, grey walls, ceramic floors, an undermount sink, concrete benchtops, grey floor and grey benchtops.
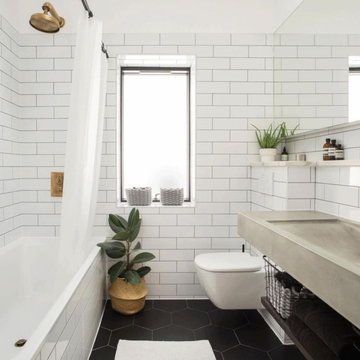
Architect: PLANSTUDIO
Structural engineer: SD Structures
Photography: Ideal Home
Contemporary bathroom in London with open cabinets, dark wood cabinets, a shower/bathtub combo, a wall-mount toilet, subway tile, an integrated sink, concrete benchtops, black floor, a shower curtain and grey benchtops.
Contemporary bathroom in London with open cabinets, dark wood cabinets, a shower/bathtub combo, a wall-mount toilet, subway tile, an integrated sink, concrete benchtops, black floor, a shower curtain and grey benchtops.
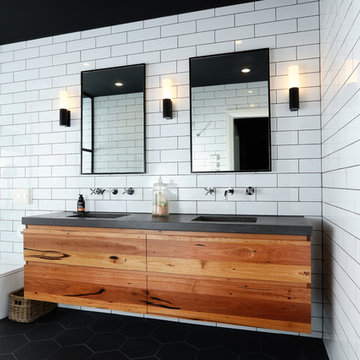
The ensuite is a luxurious space offering all the desired facilities. The warm theme of all rooms echoes in the materials used. The vanity was created from Recycled Messmate with a horizontal grain, complemented by the polished concrete bench top. The walk in double shower creates a real impact, with its black framed glass which again echoes with the framing in the mirrors and shelving.
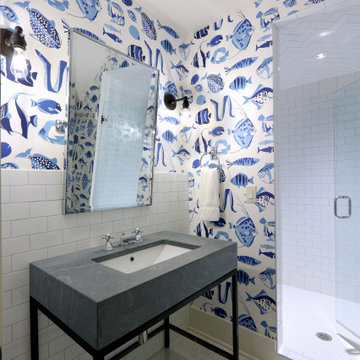
This is an example of a mid-sized beach style 3/4 bathroom in Grand Rapids with black cabinets, an alcove shower, a two-piece toilet, white tile, subway tile, beige walls, porcelain floors, an undermount sink, concrete benchtops, white floor, a hinged shower door, grey benchtops, a single vanity, a freestanding vanity and wallpaper.
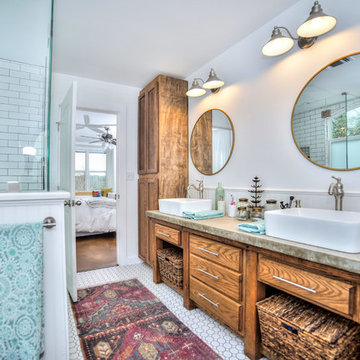
The handcrafted vanity with cast-in-place concrete counter top gives this Master Bath that genuine touch of authenticity not found on the shelf of the big box stores. The glass shower surround allows for more openness and light from the windows to flood the bathroom.
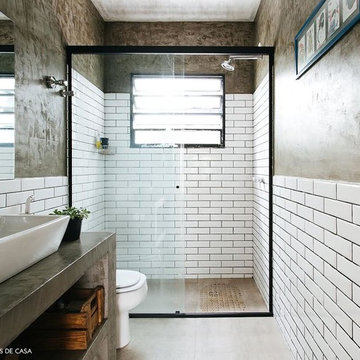
Inspiration for a mid-sized transitional 3/4 bathroom in Boston with open cabinets, distressed cabinets, an alcove tub, an alcove shower, a two-piece toilet, white tile, subway tile, brown walls, a drop-in sink, concrete benchtops, a sliding shower screen and grey benchtops.
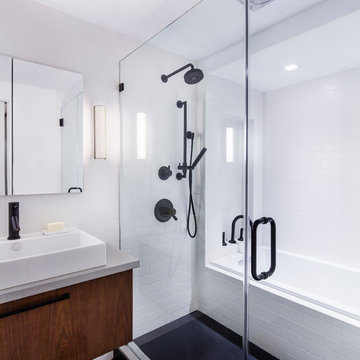
The master bathroom in this Brooklyn townhouse contrasts black and white materials to create a bright and open space. White subway tiles line the walls and tub, while black floor tile covers the floor. Black shower fixtures and a black faucet pop in the space and help to keep things modern. A walnut vanity is topped with a concrete countertop.
Photo by Charlie Bennet
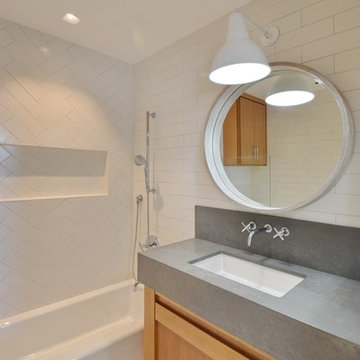
Design ideas for a midcentury kids bathroom in Los Angeles with recessed-panel cabinets, light wood cabinets, a corner tub, a shower/bathtub combo, a one-piece toilet, white tile, subway tile, white walls, an undermount sink, concrete benchtops, white floor, an open shower and grey benchtops.
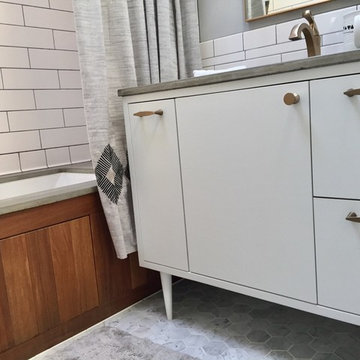
Alexis Dancer,Designer
Mid-sized midcentury 3/4 bathroom in Other with flat-panel cabinets, white cabinets, white tile, subway tile, grey walls, marble floors, an integrated sink, concrete benchtops, grey floor and grey benchtops.
Mid-sized midcentury 3/4 bathroom in Other with flat-panel cabinets, white cabinets, white tile, subway tile, grey walls, marble floors, an integrated sink, concrete benchtops, grey floor and grey benchtops.
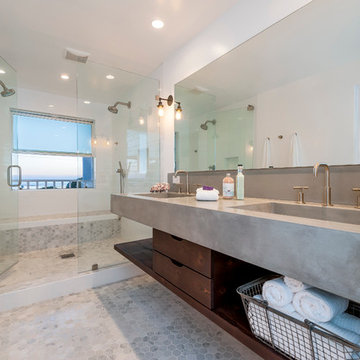
www.naderessaphotography.com
Beach style master bathroom in San Diego with an integrated sink, concrete benchtops, a double shower, white tile, subway tile, mosaic tile floors, open cabinets, dark wood cabinets and white walls.
Beach style master bathroom in San Diego with an integrated sink, concrete benchtops, a double shower, white tile, subway tile, mosaic tile floors, open cabinets, dark wood cabinets and white walls.

The guest bath utilizes a floating single undermount sink vanity custom made from walnut with a white-washed grey oil finish. The Caesarstone Airy concrete countertop, with a single undermount Kohler sink, has a soft and textured finish. Lefroy Brooks wall-mounted XO faucet fixtures align precisely on the grey grout lines of the subway tile that faces the entire wall.
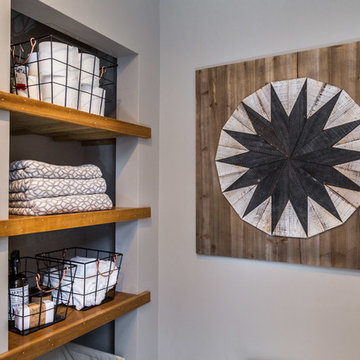
Mid-sized arts and crafts master bathroom in Boston with shaker cabinets, medium wood cabinets, a corner shower, gray tile, subway tile, grey walls, slate floors, an integrated sink, concrete benchtops, grey floor, a sliding shower screen and grey benchtops.
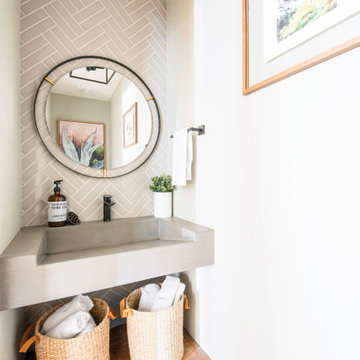
Inspiration for a small modern powder room in Denver with grey cabinets, gray tile, subway tile, beige walls, terra-cotta floors, a wall-mount sink, concrete benchtops, orange floor, grey benchtops and a floating vanity.
Bathroom Design Ideas with Subway Tile and Concrete Benchtops
1

