Bathroom Design Ideas with Subway Tile and Concrete Benchtops
Refine by:
Budget
Sort by:Popular Today
61 - 80 of 261 photos
Item 1 of 3
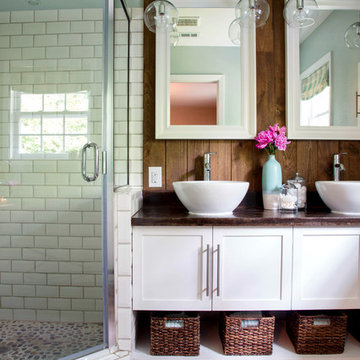
Design by Kathryn J. LeMaster
Photo by Karen E. Segrave
Photo of a mid-sized eclectic master bathroom in Little Rock with a vessel sink, shaker cabinets, white cabinets, concrete benchtops, a corner shower, white tile, subway tile, green walls and porcelain floors.
Photo of a mid-sized eclectic master bathroom in Little Rock with a vessel sink, shaker cabinets, white cabinets, concrete benchtops, a corner shower, white tile, subway tile, green walls and porcelain floors.
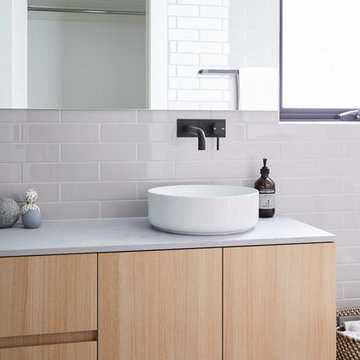
Light Ferrara Oak door and drawer fronts from Nikpol, Caeserstone benchtop in Airy Concrete
Inspiration for a small scandinavian bathroom in Melbourne with light wood cabinets, a freestanding tub, an open shower, gray tile, subway tile, grey walls, terrazzo floors, concrete benchtops, grey floor, an open shower and grey benchtops.
Inspiration for a small scandinavian bathroom in Melbourne with light wood cabinets, a freestanding tub, an open shower, gray tile, subway tile, grey walls, terrazzo floors, concrete benchtops, grey floor, an open shower and grey benchtops.
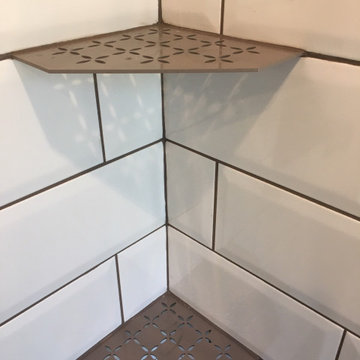
Bathroom Addition: Installed Daltile white beveled 4x16 subway tile floor to ceiling on 2 1/2 walls and worn looking Stonepeak 12x12 for the floor outside the shower and a matching 2x2 for inside the shower, selected the grout and the dark ceiling color to coordinate with the reclaimed wood of the vanity, all of the light fixtures, hardware and accessories have a modern feel to compliment the modern ambiance of the aviator plumbing fixtures and target inspired floating shower shelves and the light fixtures, vanity, concrete counter-top and the worn looking floor tile have an industrial/reclaimed giving the bathroom a sense of masculinity.
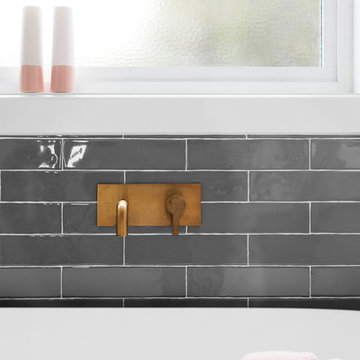
This is an example of a large contemporary master bathroom in Melbourne with flat-panel cabinets, medium wood cabinets, a freestanding tub, an open shower, a two-piece toilet, gray tile, white tile, subway tile, grey walls, ceramic floors, a vessel sink, concrete benchtops, blue floor, an open shower and grey benchtops.
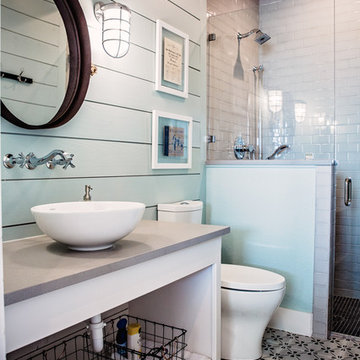
Nautical guest bath features shiplap wall, fun antique porthole mirror, ceramic bowl sink and open storage below. Milk crates and a whimsical tile complete the look.
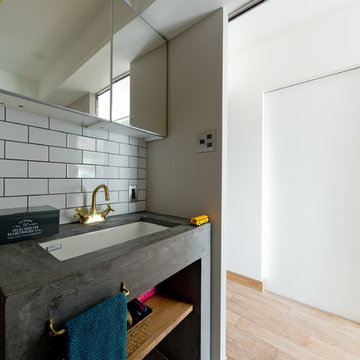
Industrial powder room in Osaka with open cabinets, white tile, subway tile, white walls, an undermount sink, concrete benchtops and beige floor.
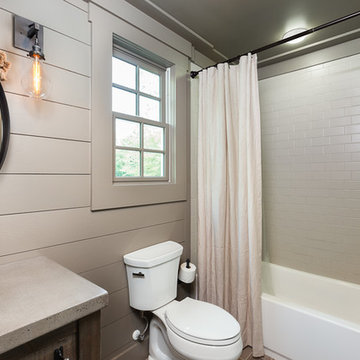
Design ideas for a small country bathroom in Birmingham with an undermount sink, furniture-like cabinets, distressed cabinets, concrete benchtops, an alcove tub, a shower/bathtub combo, a two-piece toilet, white tile, subway tile, grey walls and medium hardwood floors.
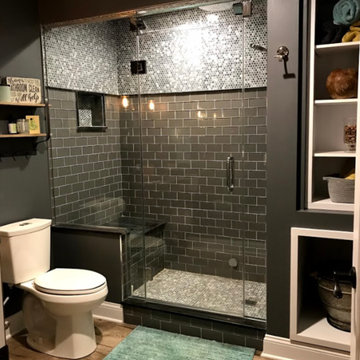
Inspiration for a mid-sized transitional 3/4 bathroom in Other with furniture-like cabinets, dark wood cabinets, an alcove shower, a two-piece toilet, gray tile, subway tile, grey walls, light hardwood floors, an undermount sink, concrete benchtops, brown floor, a hinged shower door and grey benchtops.
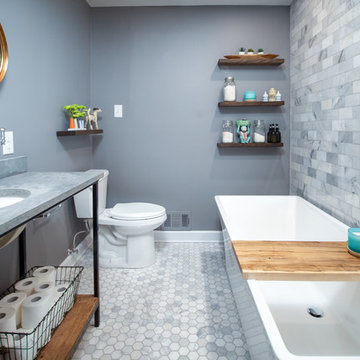
This is an example of a mid-sized transitional 3/4 bathroom in Baltimore with a freestanding tub, a two-piece toilet, gray tile, subway tile, grey walls, ceramic floors, an undermount sink, concrete benchtops, grey floor and grey benchtops.
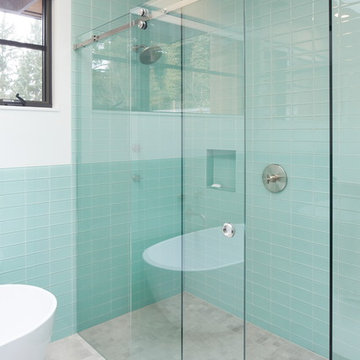
Sally Painter
Design ideas for a contemporary master bathroom in Portland with open cabinets, grey cabinets, a freestanding tub, a corner shower, blue tile, subway tile, white walls, porcelain floors, an integrated sink, concrete benchtops, grey floor, grey benchtops and a sliding shower screen.
Design ideas for a contemporary master bathroom in Portland with open cabinets, grey cabinets, a freestanding tub, a corner shower, blue tile, subway tile, white walls, porcelain floors, an integrated sink, concrete benchtops, grey floor, grey benchtops and a sliding shower screen.
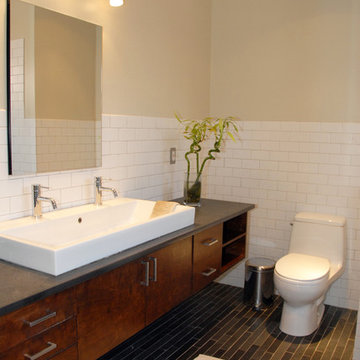
© Square Root Architecture + Design, Ltd.
Inspiration for a small transitional master bathroom in Chicago with a trough sink, flat-panel cabinets, dark wood cabinets, concrete benchtops, a drop-in tub, a corner shower, a two-piece toilet, white tile, subway tile, white walls and slate floors.
Inspiration for a small transitional master bathroom in Chicago with a trough sink, flat-panel cabinets, dark wood cabinets, concrete benchtops, a drop-in tub, a corner shower, a two-piece toilet, white tile, subway tile, white walls and slate floors.
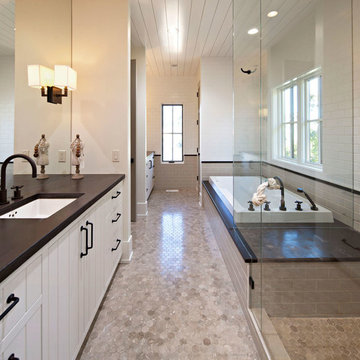
Master bathroom with steam shower and jetted tub - two, separated vanities
Rocky Point Custom Homes
Design ideas for a mid-sized contemporary master bathroom in Calgary with a drop-in sink, flat-panel cabinets, white cabinets, concrete benchtops, a drop-in tub, a double shower, a one-piece toilet, beige tile, subway tile, white walls and ceramic floors.
Design ideas for a mid-sized contemporary master bathroom in Calgary with a drop-in sink, flat-panel cabinets, white cabinets, concrete benchtops, a drop-in tub, a double shower, a one-piece toilet, beige tile, subway tile, white walls and ceramic floors.
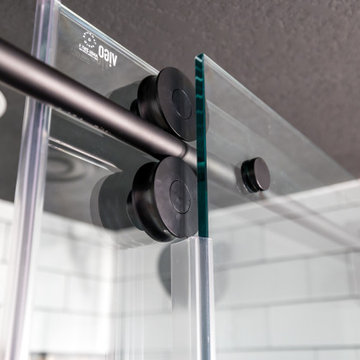
When our long-time VIP clients let us know they were ready to finish the basement that was a part of our original addition we were jazzed, and for a few reasons.
One, they have complete trust in us and never shy away from any of our crazy ideas, and two they wanted the space to feel like local restaurant Brick & Bourbon with moody vibes, lots of wooden accents, and statement lighting.
They had a couple more requests, which we implemented such as a movie theater room with theater seating, completely tiled guest bathroom that could be "hosed down if necessary," ceiling features, drink rails, unexpected storage door, and wet bar that really is more of a kitchenette.
So, not a small list to tackle.
Alongside Tschida Construction we made all these things happen.
Photographer- Chris Holden Photos
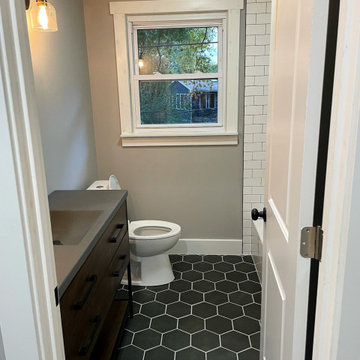
The photo captures the beauty of a newly renovated bathroom with a focus on texture and pattern. The white subway tiles create a clean and classic look, while the custom black hexagon tiles in the niche add a touch of sophistication and interest. The matching hexagon tiles on the floor further emphasize the design theme and provide a cohesive look throughout the space. The attention to detail in this renovation is evident in the precise installation of the tiles, showcasing the bathroom's high-quality craftsmanship. The use of simple colors and bold patterns in this bathroom renovation make it a standout feature in the home, while the functionality and comfort of the space provide a relaxing and rejuvenating environment for homeowners and guests.
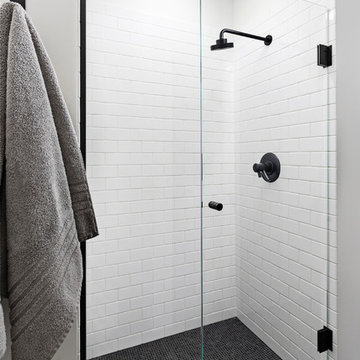
Mid-sized eclectic 3/4 bathroom in Detroit with recessed-panel cabinets, medium wood cabinets, an alcove shower, a two-piece toilet, white tile, subway tile, white walls, ceramic floors, a vessel sink, black floor, a hinged shower door, grey benchtops and concrete benchtops.
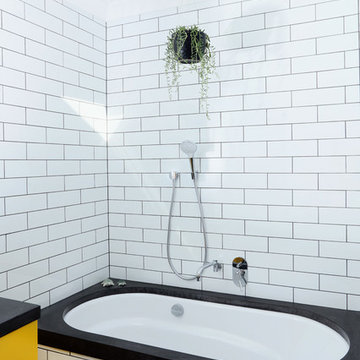
The children's bathroom took on a new design dimension with the introduction of a primary colour to the vanity and storage units to add a sense of fun that was desired in this space.
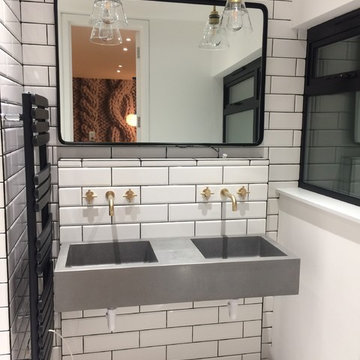
Michal Strassburg
This is an example of a mid-sized eclectic master bathroom in London with open cabinets, grey cabinets, a curbless shower, a wall-mount toilet, white tile, subway tile, white walls, concrete floors, a wall-mount sink, concrete benchtops, grey floor, a hinged shower door and grey benchtops.
This is an example of a mid-sized eclectic master bathroom in London with open cabinets, grey cabinets, a curbless shower, a wall-mount toilet, white tile, subway tile, white walls, concrete floors, a wall-mount sink, concrete benchtops, grey floor, a hinged shower door and grey benchtops.
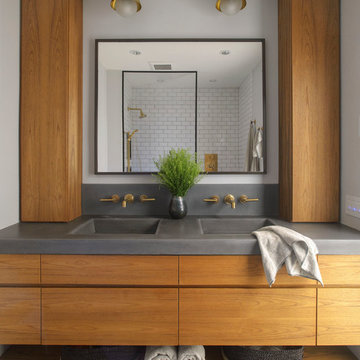
Matthew Williams
Inspiration for a large transitional master bathroom in Auckland with flat-panel cabinets, medium wood cabinets, an alcove shower, a one-piece toilet, white tile, subway tile, white walls, ceramic floors, an integrated sink, concrete benchtops, black floor, a hinged shower door and grey benchtops.
Inspiration for a large transitional master bathroom in Auckland with flat-panel cabinets, medium wood cabinets, an alcove shower, a one-piece toilet, white tile, subway tile, white walls, ceramic floors, an integrated sink, concrete benchtops, black floor, a hinged shower door and grey benchtops.
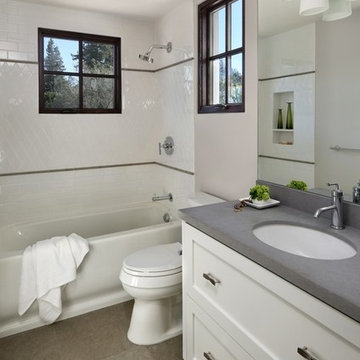
Design ideas for a mid-sized transitional 3/4 bathroom in Phoenix with recessed-panel cabinets, white cabinets, a drop-in tub, a shower/bathtub combo, a two-piece toilet, white tile, subway tile, beige walls, ceramic floors, an undermount sink and concrete benchtops.
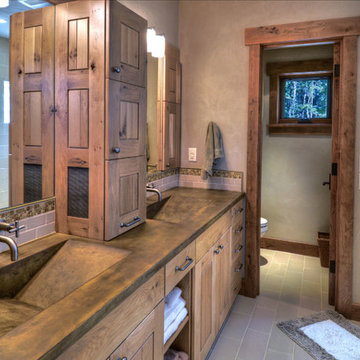
The master bathroom features custom concrete counters & recycled glass tiles.
Carl Schofield Photography
Photo of a large contemporary master bathroom in Denver with flat-panel cabinets, light wood cabinets, a corner shower, beige walls, an integrated sink, concrete benchtops, gray tile, subway tile, porcelain floors and brown floor.
Photo of a large contemporary master bathroom in Denver with flat-panel cabinets, light wood cabinets, a corner shower, beige walls, an integrated sink, concrete benchtops, gray tile, subway tile, porcelain floors and brown floor.
Bathroom Design Ideas with Subway Tile and Concrete Benchtops
4

