Bathroom Design Ideas with Subway Tile and Concrete Benchtops
Refine by:
Budget
Sort by:Popular Today
1 - 20 of 251 photos
Item 1 of 3
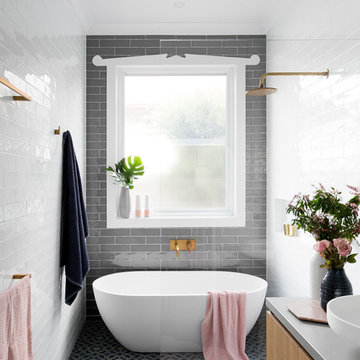
Design ideas for a large contemporary master bathroom in Melbourne with flat-panel cabinets, medium wood cabinets, a freestanding tub, an open shower, gray tile, white tile, subway tile, a vessel sink, an open shower, a two-piece toilet, grey walls, ceramic floors, concrete benchtops, blue floor and grey benchtops.
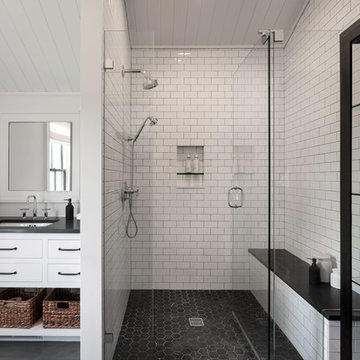
Guest bathroom with walk in shower, subway tiles.
Photographer: Rob Karosis
This is an example of a large country bathroom in New York with flat-panel cabinets, white cabinets, an open shower, white tile, subway tile, white walls, slate floors, an undermount sink, concrete benchtops, black floor, a hinged shower door and black benchtops.
This is an example of a large country bathroom in New York with flat-panel cabinets, white cabinets, an open shower, white tile, subway tile, white walls, slate floors, an undermount sink, concrete benchtops, black floor, a hinged shower door and black benchtops.
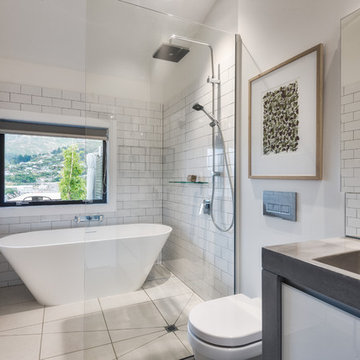
Inspiration for a contemporary master wet room bathroom in Christchurch with flat-panel cabinets, white cabinets, a freestanding tub, a wall-mount toilet, white tile, subway tile, white walls, an integrated sink, concrete benchtops, beige floor and an open shower.

This award winning master bath update features a floating vanity with concrete top and a full wet room.
Inspiration for a large transitional master wet room bathroom in Indianapolis with flat-panel cabinets, brown cabinets, a freestanding tub, a two-piece toilet, beige tile, subway tile, beige walls, slate floors, an undermount sink, concrete benchtops, grey floor, a hinged shower door, grey benchtops, a shower seat, a double vanity and a floating vanity.
Inspiration for a large transitional master wet room bathroom in Indianapolis with flat-panel cabinets, brown cabinets, a freestanding tub, a two-piece toilet, beige tile, subway tile, beige walls, slate floors, an undermount sink, concrete benchtops, grey floor, a hinged shower door, grey benchtops, a shower seat, a double vanity and a floating vanity.
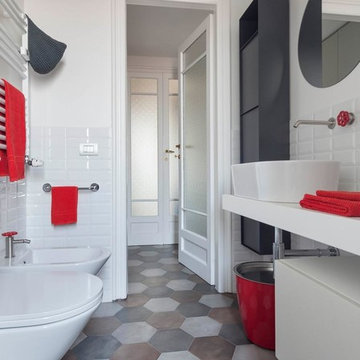
bagno padronale con pavimento in gres pocellanato esagonale in tre colori. Rivestimento in piastrelle lucide diamantate 7,5x15. Piatto doccia in muratura. Lampada Tolomeo Artemide. Rubinetterie NEVE
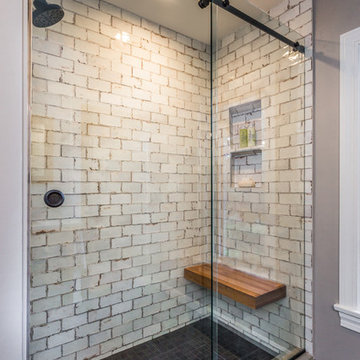
Photo of a mid-sized arts and crafts master bathroom in Boston with shaker cabinets, medium wood cabinets, grey walls, slate floors, an integrated sink, concrete benchtops, grey floor, grey benchtops, a corner shower, gray tile, subway tile and a sliding shower screen.
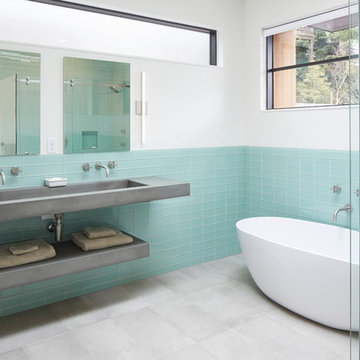
Sally Painter
This is an example of a contemporary master bathroom in Portland with open cabinets, grey cabinets, a freestanding tub, a corner shower, blue tile, subway tile, white walls, porcelain floors, an integrated sink, concrete benchtops, grey floor, a hinged shower door and grey benchtops.
This is an example of a contemporary master bathroom in Portland with open cabinets, grey cabinets, a freestanding tub, a corner shower, blue tile, subway tile, white walls, porcelain floors, an integrated sink, concrete benchtops, grey floor, a hinged shower door and grey benchtops.
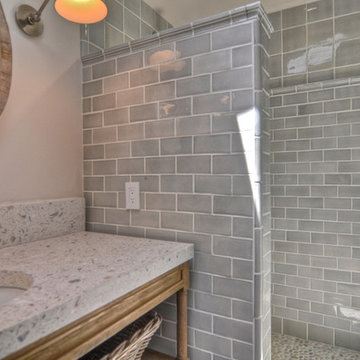
Inspiration for a transitional bathroom in Orange County with an undermount sink, open cabinets, distressed cabinets, concrete benchtops, an open shower, gray tile, subway tile and grey walls.
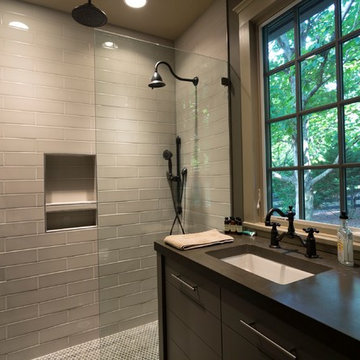
Mid-sized transitional 3/4 bathroom in Nashville with flat-panel cabinets, grey cabinets, gray tile, subway tile, concrete benchtops, an alcove shower, grey walls, mosaic tile floors, an undermount sink, multi-coloured floor and a hinged shower door.
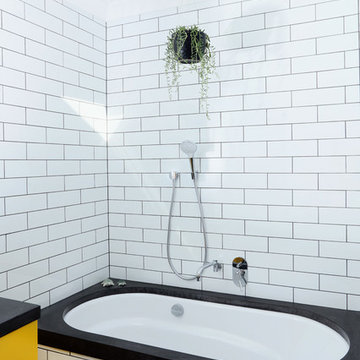
The children's bathroom took on a new design dimension with the introduction of a primary colour to the vanity and storage units to add a sense of fun that was desired in this space.
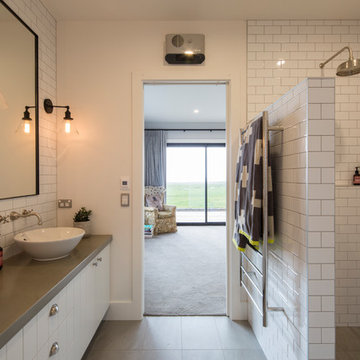
Photo credit: Graham Warman Photography
This is an example of a mid-sized contemporary master bathroom in Other with flat-panel cabinets, white cabinets, a curbless shower, white tile, subway tile, white walls, ceramic floors, a vessel sink, concrete benchtops, grey floor, an open shower and grey benchtops.
This is an example of a mid-sized contemporary master bathroom in Other with flat-panel cabinets, white cabinets, a curbless shower, white tile, subway tile, white walls, ceramic floors, a vessel sink, concrete benchtops, grey floor, an open shower and grey benchtops.
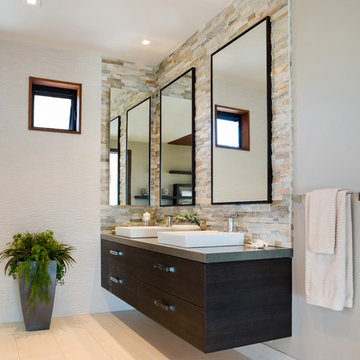
Mid-sized modern master bathroom in Orange County with flat-panel cabinets, dark wood cabinets, beige tile, brown tile, subway tile, grey walls, porcelain floors, a vessel sink, concrete benchtops, beige floor and grey benchtops.
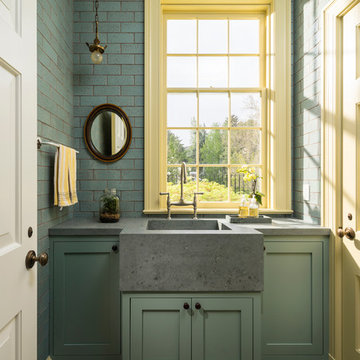
Joshua Caldwell Photography
This is an example of a traditional powder room in Salt Lake City with shaker cabinets, green cabinets, subway tile, an integrated sink, concrete benchtops, multi-coloured floor, beige tile and blue tile.
This is an example of a traditional powder room in Salt Lake City with shaker cabinets, green cabinets, subway tile, an integrated sink, concrete benchtops, multi-coloured floor, beige tile and blue tile.
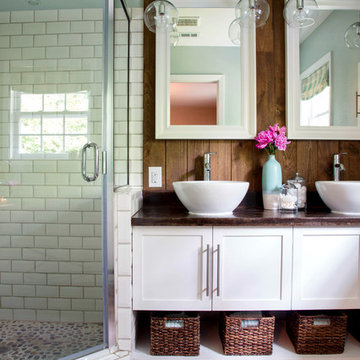
Design by Kathryn J. LeMaster
Photo by Karen E. Segrave
Photo of a mid-sized eclectic master bathroom in Little Rock with a vessel sink, shaker cabinets, white cabinets, concrete benchtops, a corner shower, white tile, subway tile, green walls and porcelain floors.
Photo of a mid-sized eclectic master bathroom in Little Rock with a vessel sink, shaker cabinets, white cabinets, concrete benchtops, a corner shower, white tile, subway tile, green walls and porcelain floors.
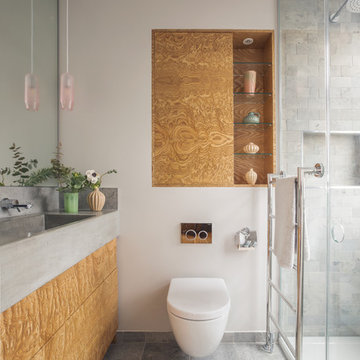
Radu Palicica photography
Design ideas for a contemporary 3/4 bathroom in London with flat-panel cabinets, brown cabinets, an alcove shower, a wall-mount toilet, gray tile, subway tile, white walls, an integrated sink, concrete benchtops, grey floor and grey benchtops.
Design ideas for a contemporary 3/4 bathroom in London with flat-panel cabinets, brown cabinets, an alcove shower, a wall-mount toilet, gray tile, subway tile, white walls, an integrated sink, concrete benchtops, grey floor and grey benchtops.
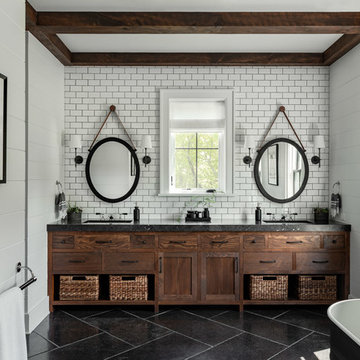
Master bathroom with subway tiles, wood vanity, and concrete countertop.
Photographer: Rob Karosis
This is an example of a large country master bathroom in New York with flat-panel cabinets, a freestanding tub, white tile, subway tile, white walls, slate floors, an undermount sink, concrete benchtops, black floor, black benchtops and dark wood cabinets.
This is an example of a large country master bathroom in New York with flat-panel cabinets, a freestanding tub, white tile, subway tile, white walls, slate floors, an undermount sink, concrete benchtops, black floor, black benchtops and dark wood cabinets.

This is an example of a small contemporary powder room in Denver with gray tile, subway tile, terra-cotta floors, a wall-mount sink, concrete benchtops, orange floor, grey benchtops, a floating vanity and white walls.
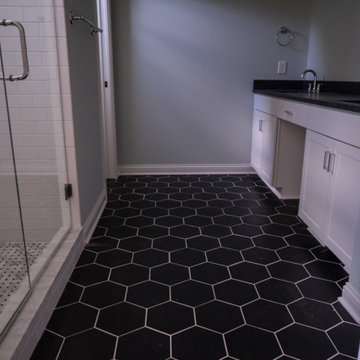
Photo of a country bathroom in Louisville with recessed-panel cabinets, white cabinets, a corner shower, white tile, subway tile, ceramic floors, a drop-in sink, concrete benchtops, black floor, a hinged shower door, black benchtops, a double vanity and a built-in vanity.

The ensuite is a luxurious space offering all the desired facilities. The warm theme of all rooms echoes in the materials used. The vanity was created from Recycled Messmate with a horizontal grain, complemented by the polished concrete bench top. The walk in double shower creates a real impact, with its black framed glass which again echoes with the framing in the mirrors and shelving.
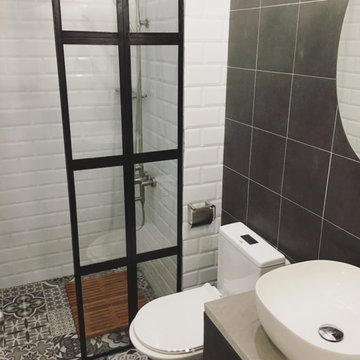
Photo of a small industrial 3/4 bathroom in Other with flat-panel cabinets, black cabinets, white tile, subway tile, multi-coloured walls, ceramic floors, concrete benchtops and multi-coloured floor.
Bathroom Design Ideas with Subway Tile and Concrete Benchtops
1

