Bathroom Design Ideas with Concrete Benchtops and Tile Benchtops
Refine by:
Budget
Sort by:Popular Today
141 - 160 of 14,003 photos
Item 1 of 3

This is an example of a small transitional 3/4 bathroom in Paris with flat-panel cabinets, brown cabinets, white tile, ceramic tile, white walls, ceramic floors, an integrated sink, tile benchtops, black floor, a sliding shower screen, white benchtops, a niche, a single vanity and a floating vanity.

Photo of a mid-sized contemporary master bathroom in Other with flat-panel cabinets, white cabinets, an alcove shower, a one-piece toilet, white tile, ceramic tile, white walls, ceramic floors, a wall-mount sink, concrete benchtops, white floor, a hinged shower door, white benchtops, a shower seat, a double vanity and a floating vanity.

The Redfern project - Main Bathroom!
Using our Stirling terrazzo look tile in grey paired with the Riverton matt subway in grey
Photo of an industrial bathroom in Sydney with white cabinets, a freestanding tub, gray tile, ceramic tile, grey walls, porcelain floors, tile benchtops, grey floor, a niche and a double vanity.
Photo of an industrial bathroom in Sydney with white cabinets, a freestanding tub, gray tile, ceramic tile, grey walls, porcelain floors, tile benchtops, grey floor, a niche and a double vanity.

Small contemporary 3/4 bathroom in New York with flat-panel cabinets, medium wood cabinets, a drop-in tub, a shower/bathtub combo, a one-piece toilet, white tile, subway tile, white walls, ceramic floors, an integrated sink, concrete benchtops, black floor, a sliding shower screen, black benchtops, a single vanity, a freestanding vanity and wallpaper.
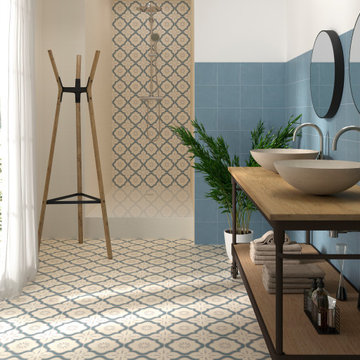
Traditional master bathroom in Orange County with beige cabinets, an open shower, blue tile, porcelain tile, multi-coloured walls, porcelain floors, a vessel sink, tile benchtops, multi-coloured floor, an open shower, a single vanity and a freestanding vanity.
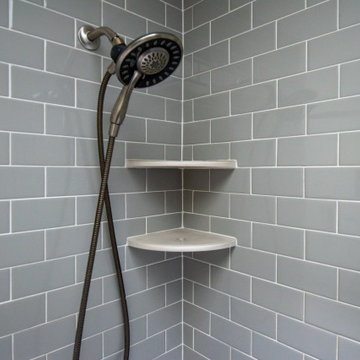
Kids bathroom update. Kept existing vanity. Used large porcelain tile for new countertop to reduce grout lines. New sink. Grey subway tile shower and new fixtures. Luxury vinyl tile flooring.
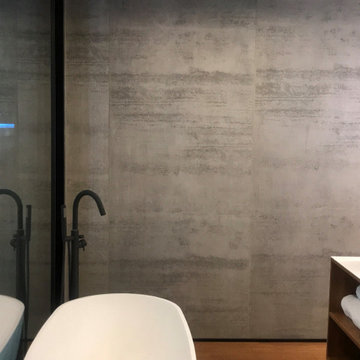
This modern bathroom has walling adhered with Travertine Concrete on a Roll, giving a subtle backing to the simplistic layout of the sinks and bath.
Easyfit Concrete is supplied in rolls of 3000x1000mm and is only 2mm. Lightweight and easy to install.
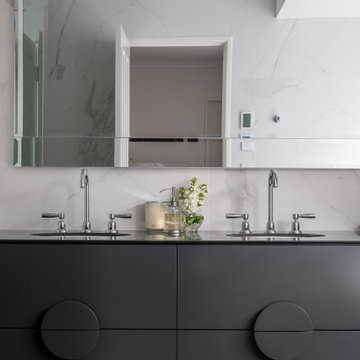
Mid-sized midcentury master bathroom in Perth with black cabinets, a freestanding tub, a one-piece toilet, porcelain tile, an undermount sink, tile benchtops, black floor, black benchtops, a double vanity and a floating vanity.
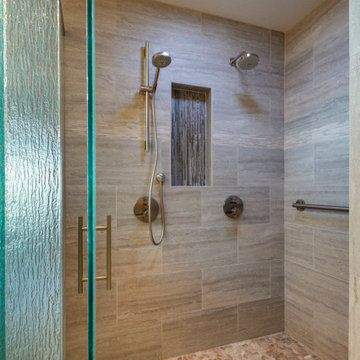
Tiled shower with a bench.
Photo of a small transitional master bathroom in Phoenix with flat-panel cabinets, white cabinets, a corner shower, porcelain floors, a vessel sink, tile benchtops, a shower seat, a double vanity, a built-in vanity, porcelain tile and a hinged shower door.
Photo of a small transitional master bathroom in Phoenix with flat-panel cabinets, white cabinets, a corner shower, porcelain floors, a vessel sink, tile benchtops, a shower seat, a double vanity, a built-in vanity, porcelain tile and a hinged shower door.
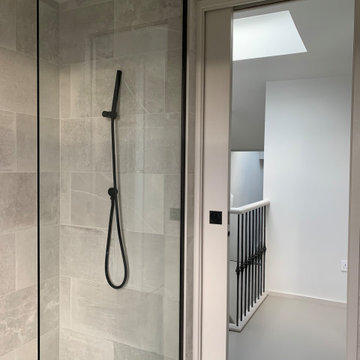
Design ideas for a small modern 3/4 bathroom in London with glass-front cabinets, an open shower, a wall-mount toilet, gray tile, porcelain tile, grey walls, porcelain floors, a drop-in sink, tile benchtops, grey floor, an open shower, grey benchtops, a single vanity and a built-in vanity.
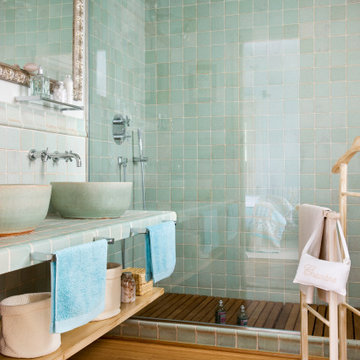
Design ideas for a mid-sized mediterranean 3/4 bathroom in Other with open cabinets, green cabinets, a corner shower, green tile, ceramic tile, white walls, a vessel sink, tile benchtops, beige floor and green benchtops.
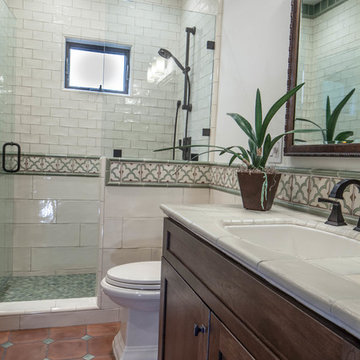
This is an example of a mid-sized eclectic kids bathroom in San Luis Obispo with shaker cabinets, medium wood cabinets, a one-piece toilet, beige tile, ceramic tile, beige walls, terra-cotta floors, an undermount sink, tile benchtops, red floor, a hinged shower door and beige benchtops.
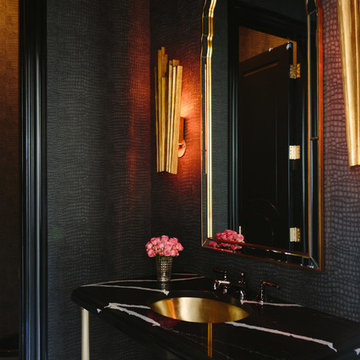
Photo Credit:
Aimée Mazzenga
This is an example of a mid-sized transitional bathroom in Chicago with black cabinets, a two-piece toilet, black walls, porcelain floors, an undermount sink, tile benchtops, multi-coloured floor and black benchtops.
This is an example of a mid-sized transitional bathroom in Chicago with black cabinets, a two-piece toilet, black walls, porcelain floors, an undermount sink, tile benchtops, multi-coloured floor and black benchtops.
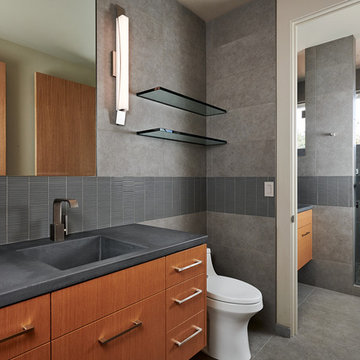
Photos by Steve Tague Studios
Inspiration for a mid-sized contemporary master bathroom in Other with concrete benchtops, flat-panel cabinets, brown cabinets, gray tile, grey walls, an integrated sink, grey floor, a hinged shower door and grey benchtops.
Inspiration for a mid-sized contemporary master bathroom in Other with concrete benchtops, flat-panel cabinets, brown cabinets, gray tile, grey walls, an integrated sink, grey floor, a hinged shower door and grey benchtops.
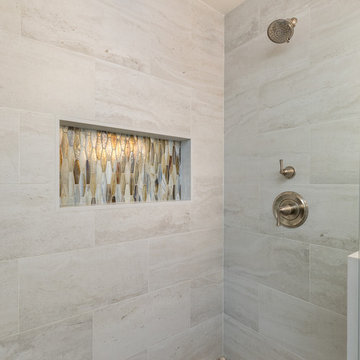
Having the same color in the shower niche, pebble floor tiles, and counter backsplash ties this whole look together.
Inspiration for a mid-sized asian bathroom in Los Angeles with shaker cabinets, grey cabinets, a corner shower, brown tile, porcelain tile, porcelain floors, an undermount sink, concrete benchtops, brown floor, a hinged shower door and white benchtops.
Inspiration for a mid-sized asian bathroom in Los Angeles with shaker cabinets, grey cabinets, a corner shower, brown tile, porcelain tile, porcelain floors, an undermount sink, concrete benchtops, brown floor, a hinged shower door and white benchtops.
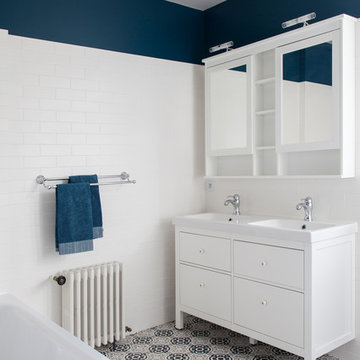
Rénovation et décoration d’une maison de 250 m2 pour une famille d’esthètes
Les points forts :
- Fluidité de la circulation malgré la création d'espaces de vie distincts
- Harmonie entre les objets personnels et les matériaux de qualité
- Perspectives créées à tous les coins de la maison
Crédit photo © Bertrand Fompeyrine
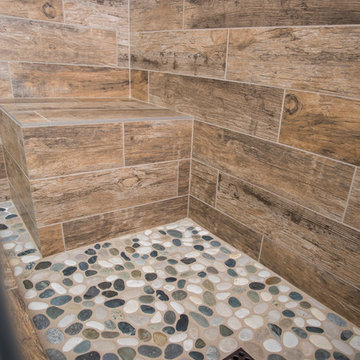
Bath project was to demo and remove existing tile and tub and convert to a shower, new counter top and replace bath flooring.
Vanity Counter Top – MS International Redwood 6”x24” Tile with a top mount copper bowl and
Delta Venetian Bronze Faucet.
Shower Walls: MS International Redwood 6”x24” Tile in a horizontal offset pattern.
Shower Floor: Emser Venetian Round Pebble.
Plumbing: Delta in Venetian Bronze.
Shower Door: Frameless 3/8” Barn Door Style with Oil Rubbed Bronze fittings.
Bathroom Floor: Daltile 18”x18” Fidenza Bianco.
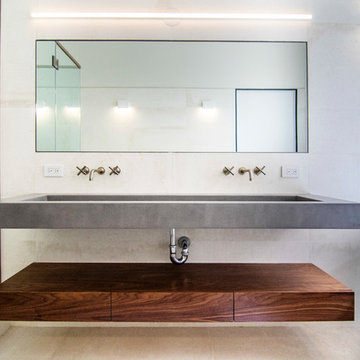
photos by Pedro Marti
This large light-filled open loft in the Tribeca neighborhood of New York City was purchased by a growing family to make into their family home. The loft, previously a lighting showroom, had been converted for residential use with the standard amenities but was entirely open and therefore needed to be reconfigured. One of the best attributes of this particular loft is its extremely large windows situated on all four sides due to the locations of neighboring buildings. This unusual condition allowed much of the rear of the space to be divided into 3 bedrooms/3 bathrooms, all of which had ample windows. The kitchen and the utilities were moved to the center of the space as they did not require as much natural lighting, leaving the entire front of the loft as an open dining/living area. The overall space was given a more modern feel while emphasizing it’s industrial character. The original tin ceiling was preserved throughout the loft with all new lighting run in orderly conduit beneath it, much of which is exposed light bulbs. In a play on the ceiling material the main wall opposite the kitchen was clad in unfinished, distressed tin panels creating a focal point in the home. Traditional baseboards and door casings were thrown out in lieu of blackened steel angle throughout the loft. Blackened steel was also used in combination with glass panels to create an enclosure for the office at the end of the main corridor; this allowed the light from the large window in the office to pass though while creating a private yet open space to work. The master suite features a large open bath with a sculptural freestanding tub all clad in a serene beige tile that has the feel of concrete. The kids bath is a fun play of large cobalt blue hexagon tile on the floor and rear wall of the tub juxtaposed with a bright white subway tile on the remaining walls. The kitchen features a long wall of floor to ceiling white and navy cabinetry with an adjacent 15 foot island of which half is a table for casual dining. Other interesting features of the loft are the industrial ladder up to the small elevated play area in the living room, the navy cabinetry and antique mirror clad dining niche, and the wallpapered powder room with antique mirror and blackened steel accessories.
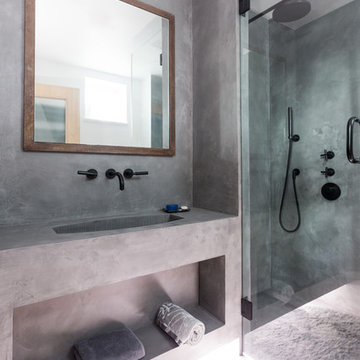
Bespoke Bathroom Walls in Classic Oslo Grey with Satin Finish
Photo of a small industrial 3/4 bathroom in London with open cabinets, grey cabinets, a corner shower, grey walls, an integrated sink, concrete benchtops, grey benchtops, concrete floors and grey floor.
Photo of a small industrial 3/4 bathroom in London with open cabinets, grey cabinets, a corner shower, grey walls, an integrated sink, concrete benchtops, grey benchtops, concrete floors and grey floor.
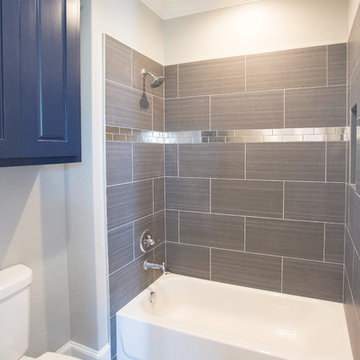
Inspiration for a mid-sized transitional kids bathroom in Dallas with shaker cabinets, blue cabinets, a drop-in tub, a shower/bathtub combo, a one-piece toilet, gray tile, ceramic tile, grey walls, porcelain floors, a drop-in sink, tile benchtops, grey floor and a shower curtain.
Bathroom Design Ideas with Concrete Benchtops and Tile Benchtops
8