Bathroom Design Ideas with Concrete Benchtops and Tile Benchtops
Refine by:
Budget
Sort by:Popular Today
161 - 180 of 14,003 photos
Item 1 of 3
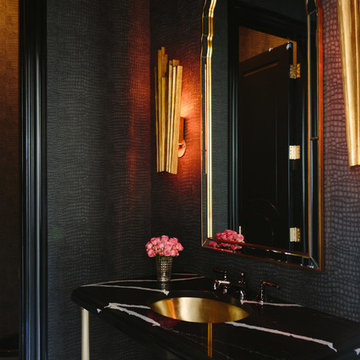
Photo Credit:
Aimée Mazzenga
This is an example of a mid-sized transitional bathroom in Chicago with black cabinets, a two-piece toilet, black walls, porcelain floors, an undermount sink, tile benchtops, multi-coloured floor and black benchtops.
This is an example of a mid-sized transitional bathroom in Chicago with black cabinets, a two-piece toilet, black walls, porcelain floors, an undermount sink, tile benchtops, multi-coloured floor and black benchtops.
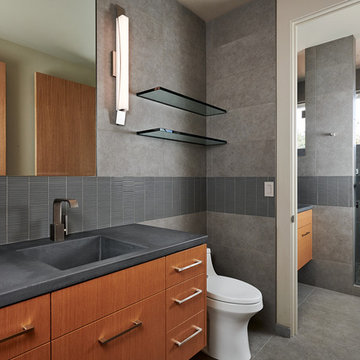
Photos by Steve Tague Studios
Inspiration for a mid-sized contemporary master bathroom in Other with concrete benchtops, flat-panel cabinets, brown cabinets, gray tile, grey walls, an integrated sink, grey floor, a hinged shower door and grey benchtops.
Inspiration for a mid-sized contemporary master bathroom in Other with concrete benchtops, flat-panel cabinets, brown cabinets, gray tile, grey walls, an integrated sink, grey floor, a hinged shower door and grey benchtops.
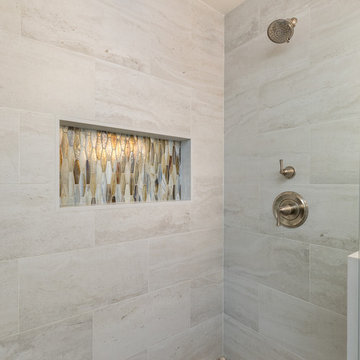
Having the same color in the shower niche, pebble floor tiles, and counter backsplash ties this whole look together.
Inspiration for a mid-sized asian bathroom in Los Angeles with shaker cabinets, grey cabinets, a corner shower, brown tile, porcelain tile, porcelain floors, an undermount sink, concrete benchtops, brown floor, a hinged shower door and white benchtops.
Inspiration for a mid-sized asian bathroom in Los Angeles with shaker cabinets, grey cabinets, a corner shower, brown tile, porcelain tile, porcelain floors, an undermount sink, concrete benchtops, brown floor, a hinged shower door and white benchtops.
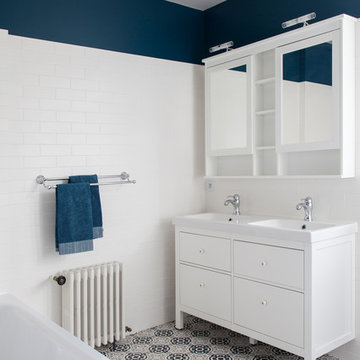
Rénovation et décoration d’une maison de 250 m2 pour une famille d’esthètes
Les points forts :
- Fluidité de la circulation malgré la création d'espaces de vie distincts
- Harmonie entre les objets personnels et les matériaux de qualité
- Perspectives créées à tous les coins de la maison
Crédit photo © Bertrand Fompeyrine
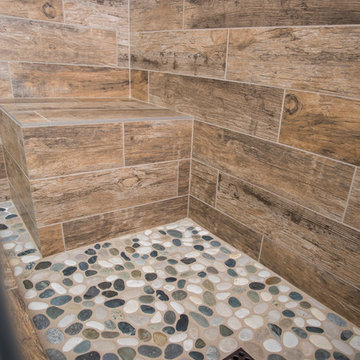
Bath project was to demo and remove existing tile and tub and convert to a shower, new counter top and replace bath flooring.
Vanity Counter Top – MS International Redwood 6”x24” Tile with a top mount copper bowl and
Delta Venetian Bronze Faucet.
Shower Walls: MS International Redwood 6”x24” Tile in a horizontal offset pattern.
Shower Floor: Emser Venetian Round Pebble.
Plumbing: Delta in Venetian Bronze.
Shower Door: Frameless 3/8” Barn Door Style with Oil Rubbed Bronze fittings.
Bathroom Floor: Daltile 18”x18” Fidenza Bianco.
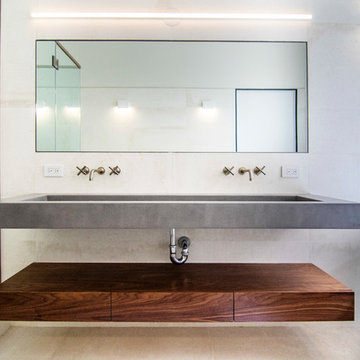
photos by Pedro Marti
This large light-filled open loft in the Tribeca neighborhood of New York City was purchased by a growing family to make into their family home. The loft, previously a lighting showroom, had been converted for residential use with the standard amenities but was entirely open and therefore needed to be reconfigured. One of the best attributes of this particular loft is its extremely large windows situated on all four sides due to the locations of neighboring buildings. This unusual condition allowed much of the rear of the space to be divided into 3 bedrooms/3 bathrooms, all of which had ample windows. The kitchen and the utilities were moved to the center of the space as they did not require as much natural lighting, leaving the entire front of the loft as an open dining/living area. The overall space was given a more modern feel while emphasizing it’s industrial character. The original tin ceiling was preserved throughout the loft with all new lighting run in orderly conduit beneath it, much of which is exposed light bulbs. In a play on the ceiling material the main wall opposite the kitchen was clad in unfinished, distressed tin panels creating a focal point in the home. Traditional baseboards and door casings were thrown out in lieu of blackened steel angle throughout the loft. Blackened steel was also used in combination with glass panels to create an enclosure for the office at the end of the main corridor; this allowed the light from the large window in the office to pass though while creating a private yet open space to work. The master suite features a large open bath with a sculptural freestanding tub all clad in a serene beige tile that has the feel of concrete. The kids bath is a fun play of large cobalt blue hexagon tile on the floor and rear wall of the tub juxtaposed with a bright white subway tile on the remaining walls. The kitchen features a long wall of floor to ceiling white and navy cabinetry with an adjacent 15 foot island of which half is a table for casual dining. Other interesting features of the loft are the industrial ladder up to the small elevated play area in the living room, the navy cabinetry and antique mirror clad dining niche, and the wallpapered powder room with antique mirror and blackened steel accessories.
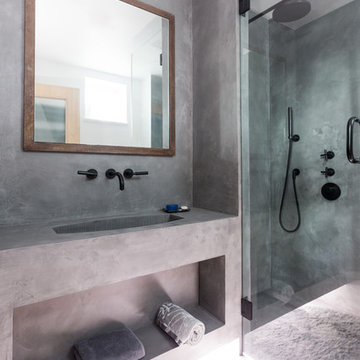
Bespoke Bathroom Walls in Classic Oslo Grey with Satin Finish
Photo of a small industrial 3/4 bathroom in London with open cabinets, grey cabinets, a corner shower, grey walls, an integrated sink, concrete benchtops, grey benchtops, concrete floors and grey floor.
Photo of a small industrial 3/4 bathroom in London with open cabinets, grey cabinets, a corner shower, grey walls, an integrated sink, concrete benchtops, grey benchtops, concrete floors and grey floor.
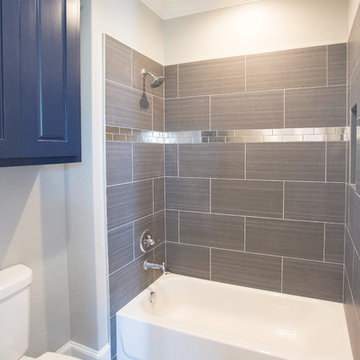
Inspiration for a mid-sized transitional kids bathroom in Dallas with shaker cabinets, blue cabinets, a drop-in tub, a shower/bathtub combo, a one-piece toilet, gray tile, ceramic tile, grey walls, porcelain floors, a drop-in sink, tile benchtops, grey floor and a shower curtain.
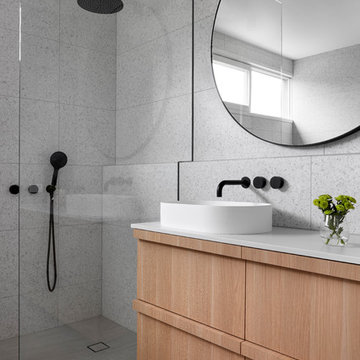
Tom Roe
Photo of a mid-sized beach style master bathroom in Melbourne with recessed-panel cabinets, light wood cabinets, a freestanding tub, an open shower, gray tile, stone tile, a vessel sink, concrete benchtops, grey floor, a hinged shower door and white benchtops.
Photo of a mid-sized beach style master bathroom in Melbourne with recessed-panel cabinets, light wood cabinets, a freestanding tub, an open shower, gray tile, stone tile, a vessel sink, concrete benchtops, grey floor, a hinged shower door and white benchtops.
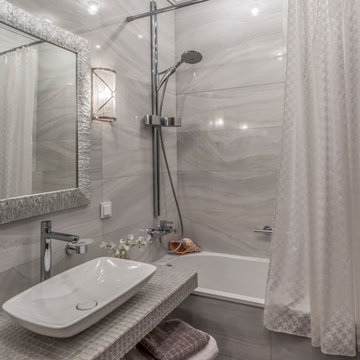
Inspiration for a contemporary master bathroom in Moscow with an alcove tub, a shower/bathtub combo, gray tile, porcelain tile, porcelain floors, a vessel sink, tile benchtops, brown floor and a shower curtain.
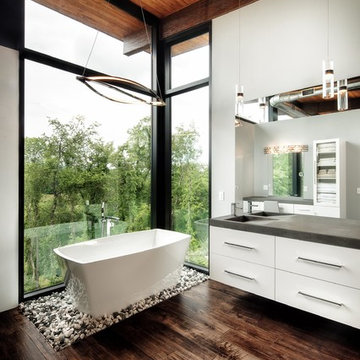
Alexander Denmarsh
Photo of a large modern master bathroom in Other with flat-panel cabinets, white cabinets, a freestanding tub, white tile, white walls, dark hardwood floors, an integrated sink, concrete benchtops and brown floor.
Photo of a large modern master bathroom in Other with flat-panel cabinets, white cabinets, a freestanding tub, white tile, white walls, dark hardwood floors, an integrated sink, concrete benchtops and brown floor.
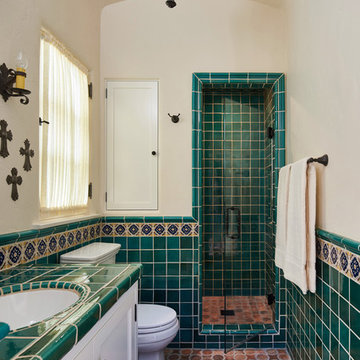
Guest bathroom
This is an example of a mid-sized mediterranean 3/4 bathroom in Los Angeles with shaker cabinets, white cabinets, an alcove shower, green tile, multi-coloured tile, beige walls, terra-cotta floors, an undermount sink, tile benchtops, a hinged shower door and green benchtops.
This is an example of a mid-sized mediterranean 3/4 bathroom in Los Angeles with shaker cabinets, white cabinets, an alcove shower, green tile, multi-coloured tile, beige walls, terra-cotta floors, an undermount sink, tile benchtops, a hinged shower door and green benchtops.
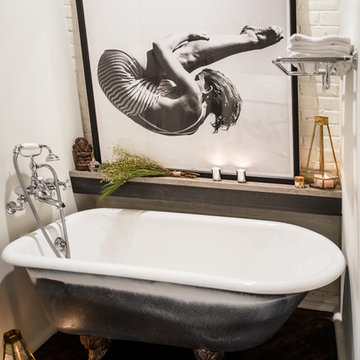
Photography : Andrea Cipriani Mecchi
Inspiration for a mid-sized eclectic master bathroom in Philadelphia with a claw-foot tub, white walls, dark hardwood floors, concrete benchtops and brown floor.
Inspiration for a mid-sized eclectic master bathroom in Philadelphia with a claw-foot tub, white walls, dark hardwood floors, concrete benchtops and brown floor.
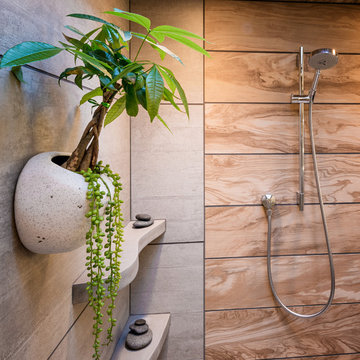
Custom concrete shower shelves were added to the shower wall to bring interest to an otherwise large and vacant surface and provide additional areas for bathing products, candles or decor. Photography by Paul Linnebach
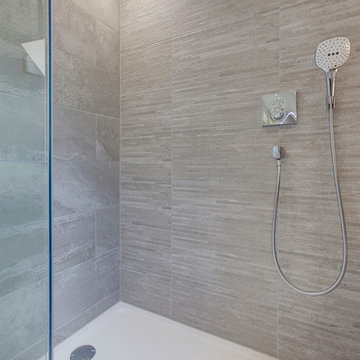
Adrian Richardson
Design ideas for a modern master bathroom in Other with flat-panel cabinets, white cabinets, a freestanding tub, an open shower, a wall-mount toilet, beige tile, porcelain tile, porcelain floors, a drop-in sink and tile benchtops.
Design ideas for a modern master bathroom in Other with flat-panel cabinets, white cabinets, a freestanding tub, an open shower, a wall-mount toilet, beige tile, porcelain tile, porcelain floors, a drop-in sink and tile benchtops.
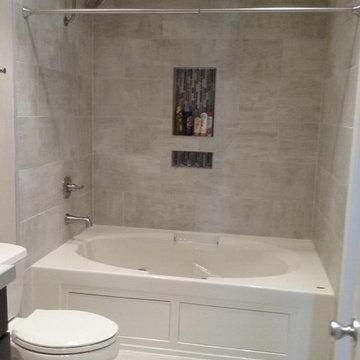
scott
Mid-sized contemporary master bathroom in Indianapolis with shaker cabinets, brown cabinets, a hot tub, a two-piece toilet, beige tile, porcelain tile, porcelain floors, a vessel sink, tile benchtops and beige floor.
Mid-sized contemporary master bathroom in Indianapolis with shaker cabinets, brown cabinets, a hot tub, a two-piece toilet, beige tile, porcelain tile, porcelain floors, a vessel sink, tile benchtops and beige floor.
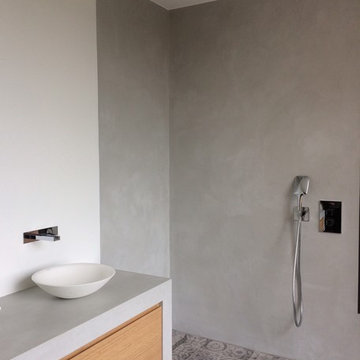
Béton taloché de chez Mercadier teinte Sugar, sur murs et plan vasque par Françoise Espina et Isabelle Chazal
Menuiserie réalisée par Thomas Tuquoi.
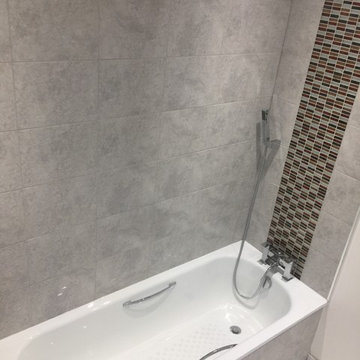
A contemporary family bathroom renovation, that was enlarged to included a separate shower area. It now has a nice roomy feel to it allowing for a separate area just for the shower.
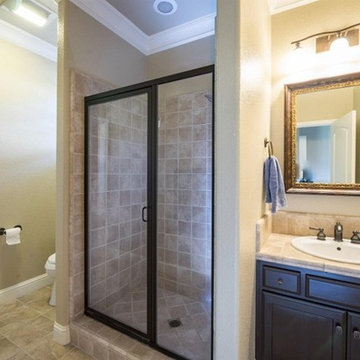
Design ideas for a mid-sized contemporary 3/4 bathroom in Other with raised-panel cabinets, dark wood cabinets, gray tile, ceramic tile, ceramic floors, an undermount sink, tile benchtops, an alcove shower, a two-piece toilet, beige walls, beige floor and a hinged shower door.
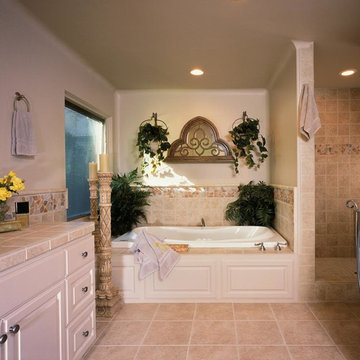
We opened up the bathroom to create more space and light.
Design ideas for a large traditional master bathroom in San Diego with raised-panel cabinets, white cabinets, a drop-in tub, an alcove shower, beige tile, ceramic tile, beige walls, porcelain floors, a drop-in sink, tile benchtops, beige floor and an open shower.
Design ideas for a large traditional master bathroom in San Diego with raised-panel cabinets, white cabinets, a drop-in tub, an alcove shower, beige tile, ceramic tile, beige walls, porcelain floors, a drop-in sink, tile benchtops, beige floor and an open shower.
Bathroom Design Ideas with Concrete Benchtops and Tile Benchtops
9