Bathroom Design Ideas with Concrete Benchtops
Refine by:
Budget
Sort by:Popular Today
1 - 20 of 2,003 photos
Item 1 of 3
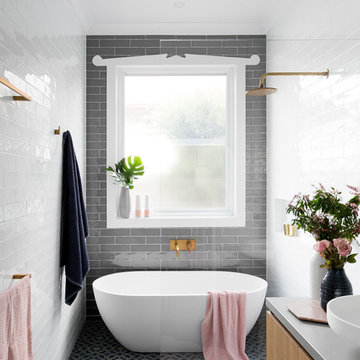
Design ideas for a large contemporary master bathroom in Melbourne with flat-panel cabinets, medium wood cabinets, a freestanding tub, an open shower, gray tile, white tile, subway tile, a vessel sink, an open shower, a two-piece toilet, grey walls, ceramic floors, concrete benchtops, blue floor and grey benchtops.
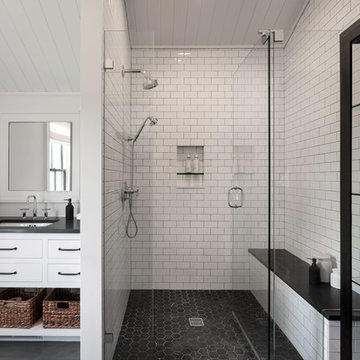
Guest bathroom with walk in shower, subway tiles.
Photographer: Rob Karosis
This is an example of a large country bathroom in New York with flat-panel cabinets, white cabinets, an open shower, white tile, subway tile, white walls, slate floors, an undermount sink, concrete benchtops, black floor, a hinged shower door and black benchtops.
This is an example of a large country bathroom in New York with flat-panel cabinets, white cabinets, an open shower, white tile, subway tile, white walls, slate floors, an undermount sink, concrete benchtops, black floor, a hinged shower door and black benchtops.

Compact shower room with terrazzo tiles, builting storage, cement basin, black brassware mirrored cabinets
Photo of a small eclectic 3/4 bathroom in Sussex with orange cabinets, an open shower, a wall-mount toilet, gray tile, ceramic tile, grey walls, terrazzo floors, a wall-mount sink, concrete benchtops, orange floor, a hinged shower door, orange benchtops, a single vanity and a floating vanity.
Photo of a small eclectic 3/4 bathroom in Sussex with orange cabinets, an open shower, a wall-mount toilet, gray tile, ceramic tile, grey walls, terrazzo floors, a wall-mount sink, concrete benchtops, orange floor, a hinged shower door, orange benchtops, a single vanity and a floating vanity.

An elegant and contemporary freestanding bath, perfect for a relaxing soak. Its sleek design is an invitation for relaxation and tranquility.
This is an example of a mid-sized contemporary kids bathroom in London with a freestanding tub, an open shower, a one-piece toilet, gray tile, porcelain tile, grey walls, porcelain floors, a wall-mount sink, concrete benchtops, grey floor, a hinged shower door, orange benchtops and a single vanity.
This is an example of a mid-sized contemporary kids bathroom in London with a freestanding tub, an open shower, a one-piece toilet, gray tile, porcelain tile, grey walls, porcelain floors, a wall-mount sink, concrete benchtops, grey floor, a hinged shower door, orange benchtops and a single vanity.

Mid-sized contemporary master wet room bathroom in Miami with flat-panel cabinets, black cabinets, a freestanding tub, gray tile, concrete benchtops, black benchtops, a double vanity, a freestanding vanity, porcelain tile, mosaic tile floors, white floor and an enclosed toilet.
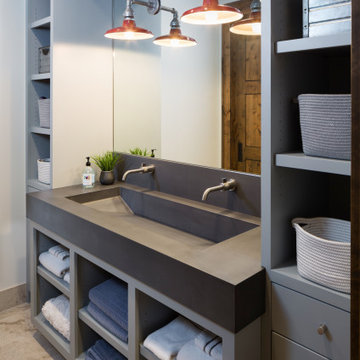
This flexible and fun bath features a custom concrete sink with double wall mounted faucets.
Mid-sized transitional bathroom in Other with open cabinets, grey cabinets, white walls, porcelain floors, an integrated sink, concrete benchtops, white floor and grey benchtops.
Mid-sized transitional bathroom in Other with open cabinets, grey cabinets, white walls, porcelain floors, an integrated sink, concrete benchtops, white floor and grey benchtops.
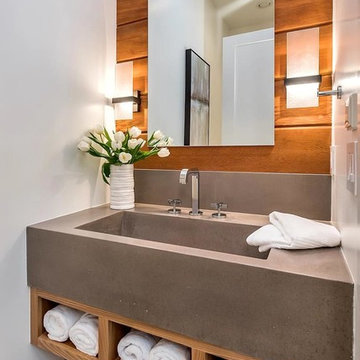
Inspiration for a small modern powder room in San Francisco with flat-panel cabinets, medium wood cabinets, a one-piece toilet, white walls, porcelain floors, an integrated sink, concrete benchtops, grey floor and grey benchtops.
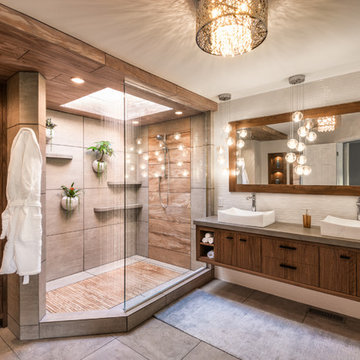
Photography by Paul Linnebach
Photo of a large modern master bathroom in Minneapolis with flat-panel cabinets, dark wood cabinets, a corner shower, a one-piece toilet, gray tile, ceramic tile, white walls, ceramic floors, a vessel sink, concrete benchtops, grey floor and an open shower.
Photo of a large modern master bathroom in Minneapolis with flat-panel cabinets, dark wood cabinets, a corner shower, a one-piece toilet, gray tile, ceramic tile, white walls, ceramic floors, a vessel sink, concrete benchtops, grey floor and an open shower.
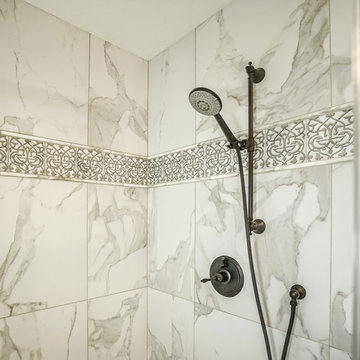
Design ideas for a large traditional master bathroom in Los Angeles with raised-panel cabinets, dark wood cabinets, a drop-in tub, an alcove shower, a two-piece toilet, gray tile, white tile, porcelain tile, grey walls, porcelain floors, an undermount sink, concrete benchtops, white floor and a hinged shower door.
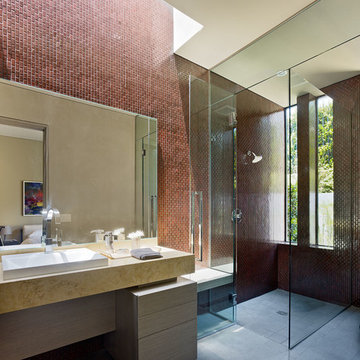
Photo of a large contemporary master bathroom in Los Angeles with flat-panel cabinets, light wood cabinets, a curbless shower, brown tile, a hinged shower door, ceramic tile, red walls, light hardwood floors, a vessel sink and concrete benchtops.
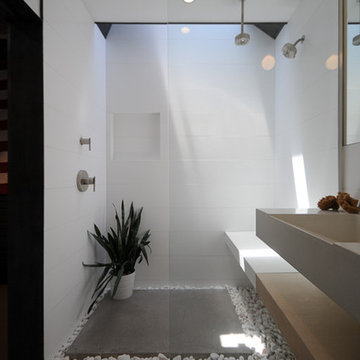
This is an example of a small modern 3/4 bathroom in Phoenix with a trough sink, open cabinets, light wood cabinets, concrete benchtops, a curbless shower, white tile, white walls and concrete floors.
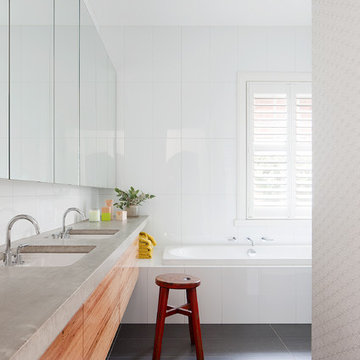
Shannon McGrath
Mid-sized contemporary bathroom in Melbourne with an undermount sink, flat-panel cabinets, medium wood cabinets, concrete benchtops, a drop-in tub, an alcove shower, white tile, ceramic tile, white walls and porcelain floors.
Mid-sized contemporary bathroom in Melbourne with an undermount sink, flat-panel cabinets, medium wood cabinets, concrete benchtops, a drop-in tub, an alcove shower, white tile, ceramic tile, white walls and porcelain floors.
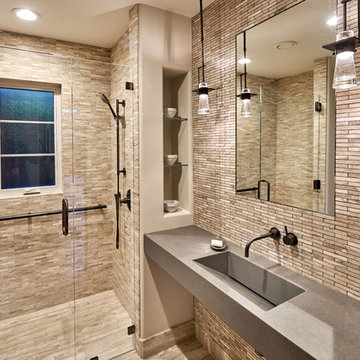
PALO ALTO ACCESSIBLE BATHROOM
Designed for accessibility, the hall bathroom has a curbless shower, floating cast concrete countertop and a wide door.
The same stone tile is used in the shower and above the sink, but grout colors were changed for accent. Single handle lavatory faucet.
Not seen in this photo is the tiled seat in the shower (opposite the shower bar) and the toilet across from the vanity. The grab bars, both in the shower and next to the toilet, also serve as towel bars.
Erlenmeyer mini pendants from Hubbarton Forge flank a mirror set in flush with the stone tile.
Concrete ramped sink from Sonoma Cast Stone
Photo: Mark Pinkerton, vi360
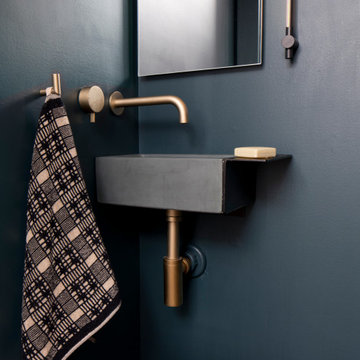
A teensy sink in a moody powder room tucked under a stair. It was a joy to collaborate with my fearless and delicately tasteful client on the color selections. Dark hues meet the warmth of gold accents.

Large transitional powder room in Toronto with open cabinets, grey cabinets, a wall-mount toilet, white tile, white walls, porcelain floors, a wall-mount sink, concrete benchtops, beige floor, grey benchtops and a floating vanity.

Large contemporary kids bathroom in Cardiff with flat-panel cabinets, medium wood cabinets, a freestanding tub, white tile, porcelain tile, concrete benchtops, grey benchtops, a single vanity and a floating vanity.
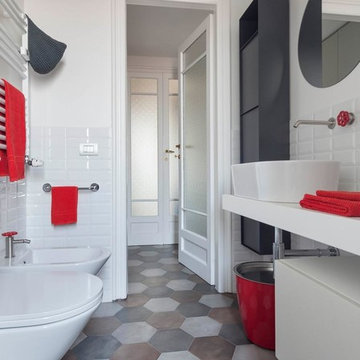
bagno padronale con pavimento in gres pocellanato esagonale in tre colori. Rivestimento in piastrelle lucide diamantate 7,5x15. Piatto doccia in muratura. Lampada Tolomeo Artemide. Rubinetterie NEVE
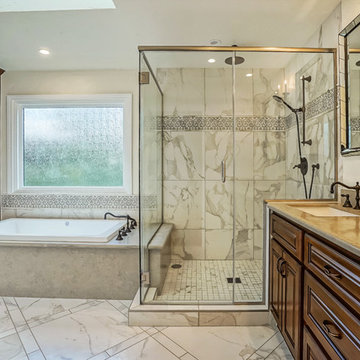
Large traditional master bathroom in Los Angeles with raised-panel cabinets, dark wood cabinets, a drop-in tub, an alcove shower, a two-piece toilet, gray tile, white tile, porcelain tile, grey walls, porcelain floors, an undermount sink, concrete benchtops, white floor and a hinged shower door.
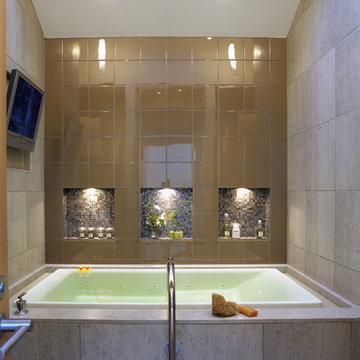
Photo by Eric Zepeda
Mid-sized modern master bathroom in San Francisco with flat-panel cabinets, light wood cabinets, a freestanding tub, an open shower, a two-piece toilet, gray tile, cement tile, grey walls, cement tiles, an integrated sink, concrete benchtops, grey floor and a hinged shower door.
Mid-sized modern master bathroom in San Francisco with flat-panel cabinets, light wood cabinets, a freestanding tub, an open shower, a two-piece toilet, gray tile, cement tile, grey walls, cement tiles, an integrated sink, concrete benchtops, grey floor and a hinged shower door.
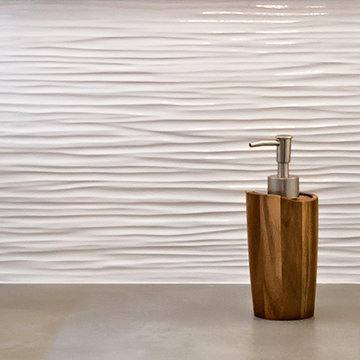
Photography by Paul Linnebach
Design ideas for a large modern master bathroom in Minneapolis with flat-panel cabinets, dark wood cabinets, an open shower, a one-piece toilet, gray tile, ceramic tile, white walls, ceramic floors, a vessel sink, concrete benchtops, grey floor and an open shower.
Design ideas for a large modern master bathroom in Minneapolis with flat-panel cabinets, dark wood cabinets, an open shower, a one-piece toilet, gray tile, ceramic tile, white walls, ceramic floors, a vessel sink, concrete benchtops, grey floor and an open shower.
Bathroom Design Ideas with Concrete Benchtops
1

