Bathroom Design Ideas with Concrete Benchtops
Refine by:
Budget
Sort by:Popular Today
121 - 140 of 2,022 photos
Item 1 of 3
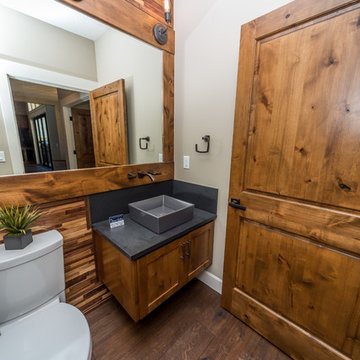
Brandon Morett- Morett Real Estate Photography
Photo of a mid-sized country powder room in Portland with shaker cabinets, medium wood cabinets, a two-piece toilet, beige walls, medium hardwood floors, a vessel sink and concrete benchtops.
Photo of a mid-sized country powder room in Portland with shaker cabinets, medium wood cabinets, a two-piece toilet, beige walls, medium hardwood floors, a vessel sink and concrete benchtops.
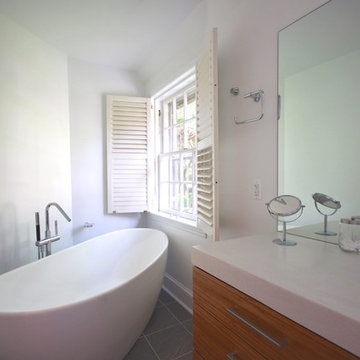
This space was originally a very small, dark bathroom. We expanded the room to incorporate this window and give room for a soaking tub. The angled wall was used to save space in the bedroom. - ADR Builders
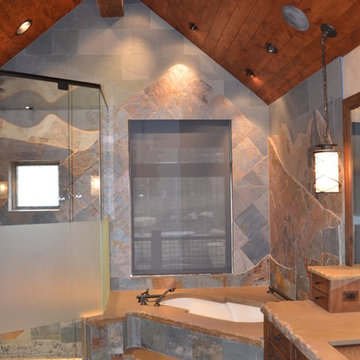
This was part of a larger window treatment project. A custom pocket was built inside the wall behind the stone, so the window shade completely disappears when open.

Master Bathroom Designed with luxurious materials like marble countertop with an undermount sink, flat-panel cabinets, light wood cabinets, floors are a combination of hexagon tiles and wood flooring, white walls around and an eye-catching texture bathroom wall panel. freestanding bathtub enclosed frosted hinged shower door.
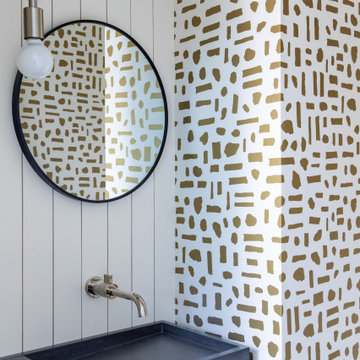
This is an example of a small midcentury powder room in San Francisco with multi-coloured walls, an integrated sink, concrete benchtops, grey benchtops, a floating vanity, wallpaper and planked wall panelling.
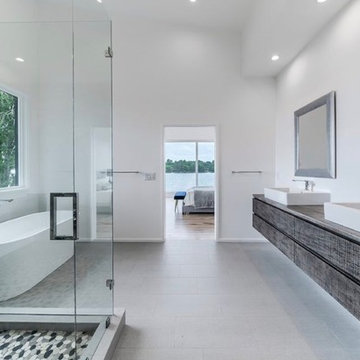
Inspiration for a large modern master bathroom in Charlotte with flat-panel cabinets, grey cabinets, a freestanding tub, a corner shower, a one-piece toilet, black and white tile, ceramic tile, white walls, ceramic floors, a drop-in sink, concrete benchtops, grey floor, a hinged shower door and multi-coloured benchtops.
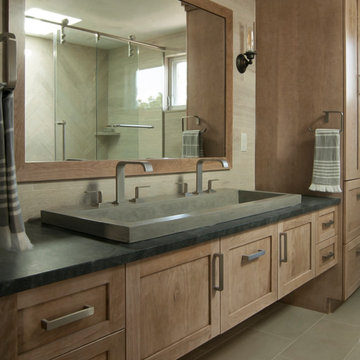
Inspiration for a mid-sized modern master bathroom in Boston with shaker cabinets, light wood cabinets, an alcove shower, a one-piece toilet, beige tile, ceramic tile, beige walls, porcelain floors, a trough sink, concrete benchtops, brown floor, a sliding shower screen and grey benchtops.
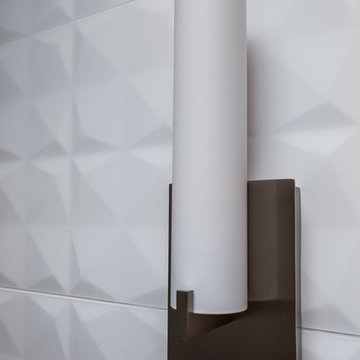
A small guest bath in this Lakewood mid century was updated to be much more user friendly but remain true to the aesthetic of the home. A custom wall-hung walnut vanity with linear asymmetrical holly inlays sits beneath a custom blue concrete sinktop. The entire vanity wall and shower is tiled in a unique textured Porcelanosa tile in white.
Tim Gormley, TG Image
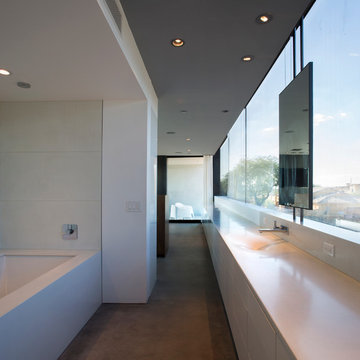
This 33' long vanity is at once storage in the bedroom, dressers at the master closet, and becomes the vanity at the master bathroom as one continuous line in the space.
Winquist Photography, Matt Winquist

Pink pop in the golden radiance of the brass bathroom - a mixture of unfinished sheet brass, flagstone flooring, chrome plumbing fixtures and tree stump makes for a shower glow like no other
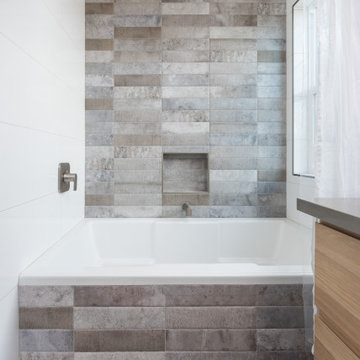
Design ideas for a mid-sized traditional bathroom in San Francisco with brown cabinets, an alcove tub, a shower/bathtub combo, a two-piece toilet, porcelain tile, grey walls, a vessel sink, concrete benchtops, grey floor, a shower curtain, grey benchtops, a double vanity and a freestanding vanity.
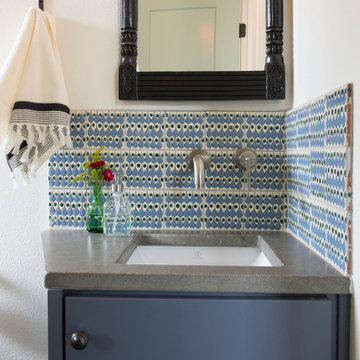
Casey Woods
Design ideas for a small country powder room in Austin with flat-panel cabinets, blue cabinets, blue tile, ceramic tile, white walls, an undermount sink, concrete benchtops and grey benchtops.
Design ideas for a small country powder room in Austin with flat-panel cabinets, blue cabinets, blue tile, ceramic tile, white walls, an undermount sink, concrete benchtops and grey benchtops.
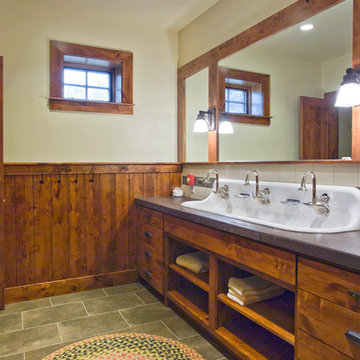
Boy's Bathroom off Bunk Room, looking north.
Photo by Peter LaBau
Design ideas for a large country master bathroom in Salt Lake City with flat-panel cabinets, dark wood cabinets, beige walls, porcelain floors, a trough sink and concrete benchtops.
Design ideas for a large country master bathroom in Salt Lake City with flat-panel cabinets, dark wood cabinets, beige walls, porcelain floors, a trough sink and concrete benchtops.
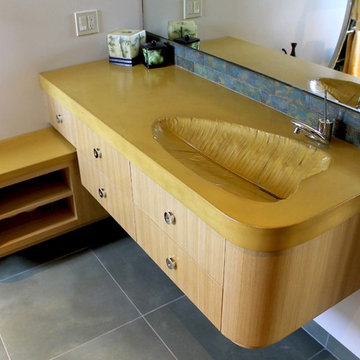
Golden colored concrete vanity with banana leaf sink.
Mid-sized contemporary master bathroom in San Francisco with flat-panel cabinets, light wood cabinets, concrete benchtops, multi-coloured tile, metal tile, an integrated sink, porcelain floors, white walls, grey floor and yellow benchtops.
Mid-sized contemporary master bathroom in San Francisco with flat-panel cabinets, light wood cabinets, concrete benchtops, multi-coloured tile, metal tile, an integrated sink, porcelain floors, white walls, grey floor and yellow benchtops.
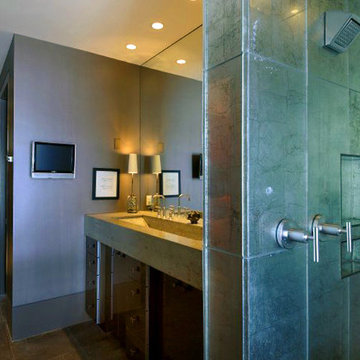
Design ideas for a large contemporary master bathroom in Tampa with flat-panel cabinets, black cabinets, an alcove shower, gray tile, metal tile, grey walls, porcelain floors, a trough sink, concrete benchtops, brown floor, a hinged shower door and grey benchtops.
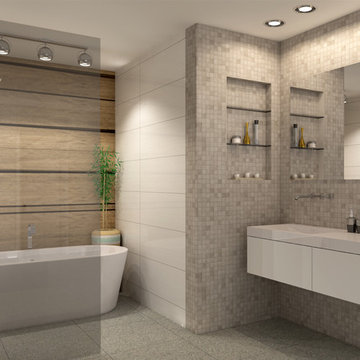
Pure Organic Design Inc.
3D renders for the Interior Design of the Bathroom.
Mid-sized modern kids bathroom in Montreal with furniture-like cabinets, white cabinets, a freestanding tub, a curbless shower, a wall-mount toilet, gray tile, ceramic tile, white walls, ceramic floors, a drop-in sink, concrete benchtops, beige floor and an open shower.
Mid-sized modern kids bathroom in Montreal with furniture-like cabinets, white cabinets, a freestanding tub, a curbless shower, a wall-mount toilet, gray tile, ceramic tile, white walls, ceramic floors, a drop-in sink, concrete benchtops, beige floor and an open shower.
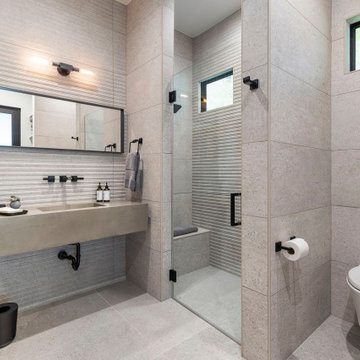
Mid-sized modern master bathroom in Houston with an alcove shower, a wall-mount toilet, gray tile, grey walls, a wall-mount sink, concrete benchtops, beige floor, a hinged shower door, grey benchtops, a shower seat, a single vanity and a floating vanity.

The Tranquility Residence is a mid-century modern home perched amongst the trees in the hills of Suffern, New York. After the homeowners purchased the home in the Spring of 2021, they engaged TEROTTI to reimagine the primary and tertiary bathrooms. The peaceful and subtle material textures of the primary bathroom are rich with depth and balance, providing a calming and tranquil space for daily routines. The terra cotta floor tile in the tertiary bathroom is a nod to the history of the home while the shower walls provide a refined yet playful texture to the room.

Master Bathroom Designed with luxurious materials like marble countertop with an undermount sink, flat-panel cabinets, light wood cabinets, floors are a combination of hexagon tiles and wood flooring, white walls around and an eye-catching texture bathroom wall panel. freestanding bathtub enclosed frosted hinged shower door.
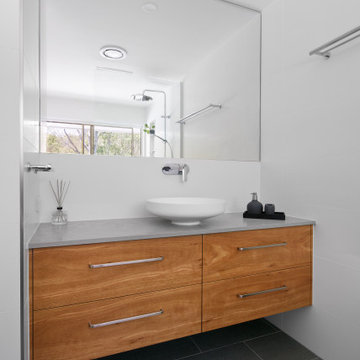
Elaine McKendry Architect
Inspiration for a small contemporary bathroom in Brisbane with flat-panel cabinets, light wood cabinets, an open shower, white tile, ceramic tile, white walls, ceramic floors, a vessel sink, concrete benchtops, grey floor, an open shower and grey benchtops.
Inspiration for a small contemporary bathroom in Brisbane with flat-panel cabinets, light wood cabinets, an open shower, white tile, ceramic tile, white walls, ceramic floors, a vessel sink, concrete benchtops, grey floor, an open shower and grey benchtops.
Bathroom Design Ideas with Concrete Benchtops
7

