All Cabinet Finishes Bathroom Design Ideas with Concrete Benchtops
Refine by:
Budget
Sort by:Popular Today
161 - 180 of 4,922 photos
Item 1 of 3
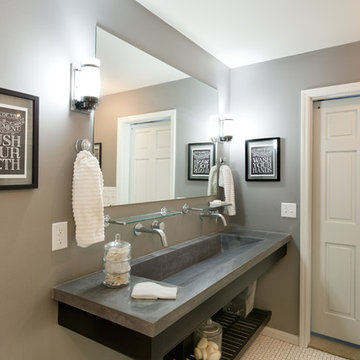
This 3/4 bath features a concrete trough sink with wall mounted faucets and a floating custom vanity.
Inspiration for an industrial kids bathroom in Cincinnati with dark wood cabinets, an open shower, grey walls, mosaic tile floors, a trough sink and concrete benchtops.
Inspiration for an industrial kids bathroom in Cincinnati with dark wood cabinets, an open shower, grey walls, mosaic tile floors, a trough sink and concrete benchtops.
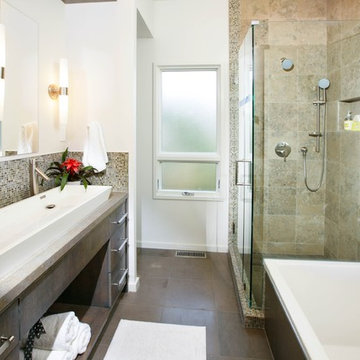
This is an example of a mid-sized contemporary master bathroom in San Francisco with a drop-in tub, a corner shower, white walls, ceramic floors, a trough sink, brown floor, a hinged shower door, flat-panel cabinets, dark wood cabinets, beige tile, ceramic tile and concrete benchtops.
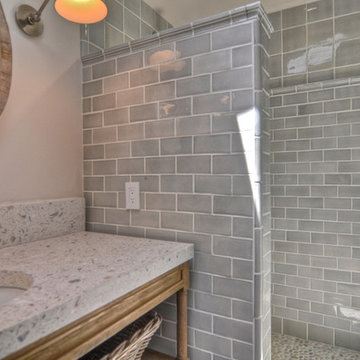
Inspiration for a transitional bathroom in Orange County with an undermount sink, open cabinets, distressed cabinets, concrete benchtops, an open shower, gray tile, subway tile and grey walls.

Conception de la salle de bain d'une suite parentale
Inspiration for a large modern wet room bathroom in Lyon with a floating vanity, beaded inset cabinets, white cabinets, a drop-in tub, a wall-mount toilet, gray tile, ceramic tile, beige walls, ceramic floors, a console sink, concrete benchtops, grey floor, an open shower, grey benchtops, a niche and a double vanity.
Inspiration for a large modern wet room bathroom in Lyon with a floating vanity, beaded inset cabinets, white cabinets, a drop-in tub, a wall-mount toilet, gray tile, ceramic tile, beige walls, ceramic floors, a console sink, concrete benchtops, grey floor, an open shower, grey benchtops, a niche and a double vanity.
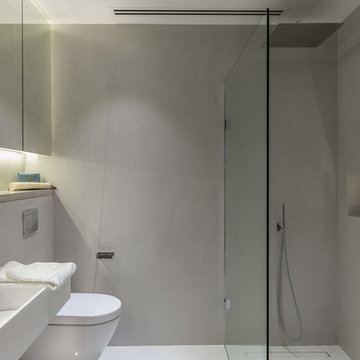
Design ideas for a small modern master bathroom in London with recessed-panel cabinets, grey cabinets, an open shower, a wall-mount toilet, gray tile, porcelain tile, grey walls, cement tiles, a wall-mount sink, concrete benchtops, grey floor, an open shower and grey benchtops.
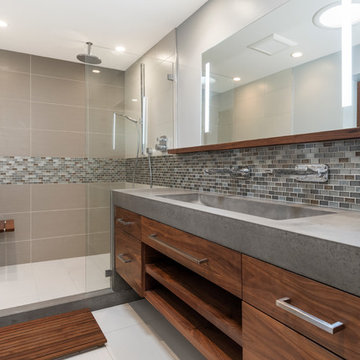
Inspiration for a contemporary master bathroom in Seattle with flat-panel cabinets, medium wood cabinets, an alcove shower, beige tile, blue tile, gray tile, beige walls, an undermount sink, concrete benchtops, white floor and an open shower.
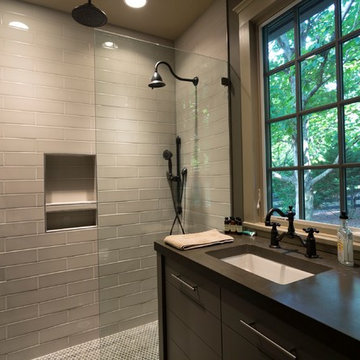
Mid-sized transitional 3/4 bathroom in Nashville with flat-panel cabinets, grey cabinets, gray tile, subway tile, concrete benchtops, an alcove shower, grey walls, mosaic tile floors, an undermount sink, multi-coloured floor and a hinged shower door.
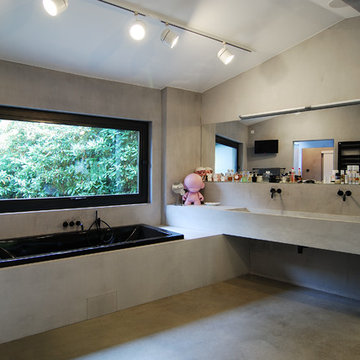
Das Waschbecken und die Wannenverkleidung aus Sichtbeton bilden hier eine architektonische Fortführung der Wand- und Bodengestaltung. Die farblich abgestimmten, eigens für das Bad angefertigten Einrichtungsobjekte runden es zu einem harmonischen Ganzen ab.
material raum form
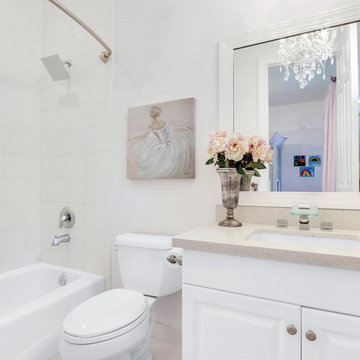
Large modern kids bathroom in Miami with white cabinets, an alcove tub, an alcove shower, a one-piece toilet, mirror tile, white walls, an undermount sink, concrete benchtops, beige floor and a shower curtain.
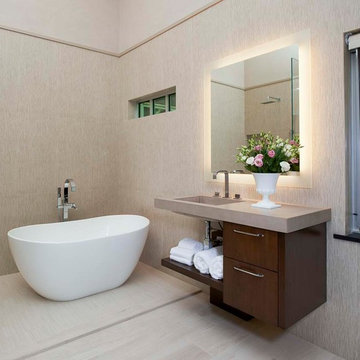
What was once a very outdated single pedestal master bathroom is now a totally reconfigured master bathroom with a full wet room, custom floating His and Her's vanities with integrated cement countertops. I choose the textured tiles on the surrounding wall to give an impression of running water.
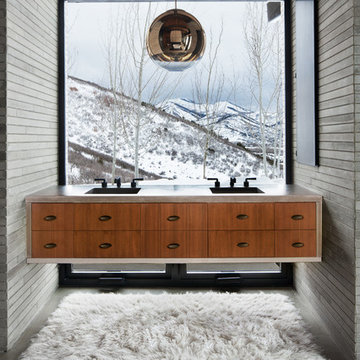
Master Bath with floating vanity in front of a magnificent view.
Photo: David Marlow
Design ideas for a large contemporary master bathroom in Salt Lake City with flat-panel cabinets, concrete floors, an integrated sink, concrete benchtops, medium wood cabinets, gray tile, grey walls and grey floor.
Design ideas for a large contemporary master bathroom in Salt Lake City with flat-panel cabinets, concrete floors, an integrated sink, concrete benchtops, medium wood cabinets, gray tile, grey walls and grey floor.
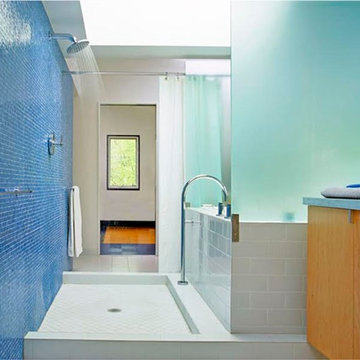
This home is designed around a ranch vernacular where the rooms are socially segregated by activity. Originally an outdated home in a fantastic neighborhood, the owners wanted to add space and hierarchy. Quiet on one side of the relocated entry, active on the other the home is able to create a blur of social spaces.
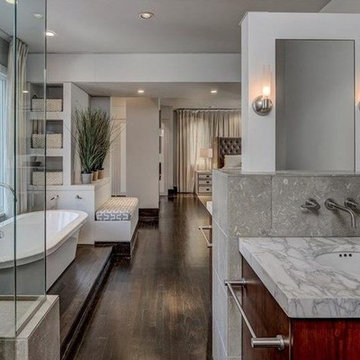
Inspiration for a mid-sized modern master bathroom in Atlanta with flat-panel cabinets, dark wood cabinets, a freestanding tub, an alcove shower, a two-piece toilet, beige tile, ceramic tile, white walls, dark hardwood floors, an undermount sink and concrete benchtops.
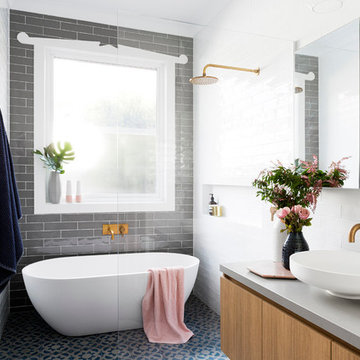
Photo of a large contemporary master bathroom in Melbourne with flat-panel cabinets, medium wood cabinets, a freestanding tub, an alcove shower, a two-piece toilet, ceramic tile, grey walls, ceramic floors, a vessel sink, concrete benchtops, blue floor, a hinged shower door and grey benchtops.
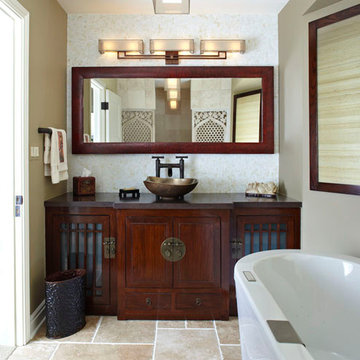
The vanity and mirror were made in China per our specifications. I chose light fixtures that were interesting and definitely not typical bathroom fixtures! There is a mix of many materials in this room, yet it is so peaceful.
Photos by Mike Kaskel
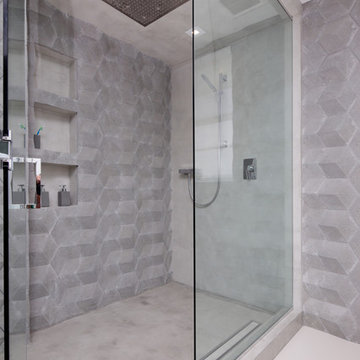
Felix Mizioznikov
Photo of a small contemporary 3/4 bathroom in Miami with flat-panel cabinets, light wood cabinets, concrete benchtops, a corner shower, a wall-mount toilet, black tile and cement tile.
Photo of a small contemporary 3/4 bathroom in Miami with flat-panel cabinets, light wood cabinets, concrete benchtops, a corner shower, a wall-mount toilet, black tile and cement tile.
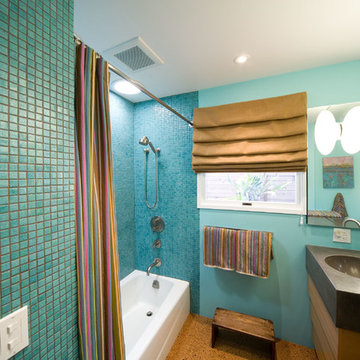
Elliott Johnson Photography
Mid-sized contemporary 3/4 bathroom in San Luis Obispo with concrete benchtops, a shower curtain, flat-panel cabinets, medium wood cabinets, an alcove tub, a shower/bathtub combo, blue tile, mosaic tile, blue walls, cork floors, an integrated sink, brown floor and grey benchtops.
Mid-sized contemporary 3/4 bathroom in San Luis Obispo with concrete benchtops, a shower curtain, flat-panel cabinets, medium wood cabinets, an alcove tub, a shower/bathtub combo, blue tile, mosaic tile, blue walls, cork floors, an integrated sink, brown floor and grey benchtops.
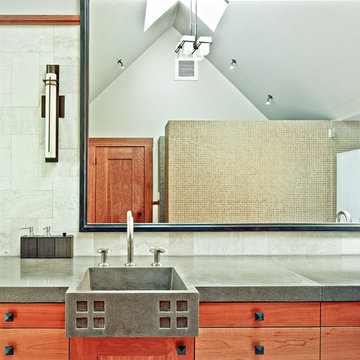
Copyrights: WA design
Inspiration for a mid-sized arts and crafts master bathroom in San Francisco with flat-panel cabinets, medium wood cabinets, a drop-in tub, a corner shower, beige walls, ceramic floors, an integrated sink, concrete benchtops, beige floor and grey benchtops.
Inspiration for a mid-sized arts and crafts master bathroom in San Francisco with flat-panel cabinets, medium wood cabinets, a drop-in tub, a corner shower, beige walls, ceramic floors, an integrated sink, concrete benchtops, beige floor and grey benchtops.
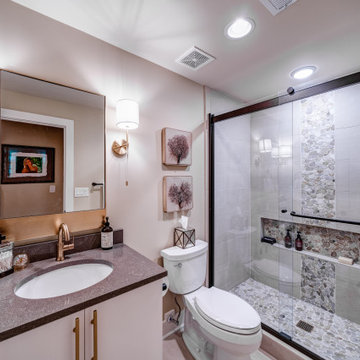
Basement Bathroom
Photo of a contemporary 3/4 bathroom in Louisville with flat-panel cabinets, white cabinets, an alcove shower, a two-piece toilet, gray tile, stone tile, beige walls, pebble tile floors, an undermount sink, concrete benchtops, grey floor, a sliding shower screen, grey benchtops, a single vanity and a built-in vanity.
Photo of a contemporary 3/4 bathroom in Louisville with flat-panel cabinets, white cabinets, an alcove shower, a two-piece toilet, gray tile, stone tile, beige walls, pebble tile floors, an undermount sink, concrete benchtops, grey floor, a sliding shower screen, grey benchtops, a single vanity and a built-in vanity.
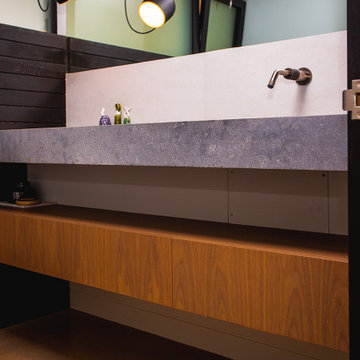
Walnut floating vanity
Inspiration for a small modern 3/4 bathroom in Portland with flat-panel cabinets, brown cabinets, concrete benchtops, a single vanity, a floating vanity, black walls, concrete floors, beige floor and grey benchtops.
Inspiration for a small modern 3/4 bathroom in Portland with flat-panel cabinets, brown cabinets, concrete benchtops, a single vanity, a floating vanity, black walls, concrete floors, beige floor and grey benchtops.
All Cabinet Finishes Bathroom Design Ideas with Concrete Benchtops
9