All Toilets Bathroom Design Ideas with Concrete Benchtops
Refine by:
Budget
Sort by:Popular Today
101 - 120 of 3,356 photos
Item 1 of 3
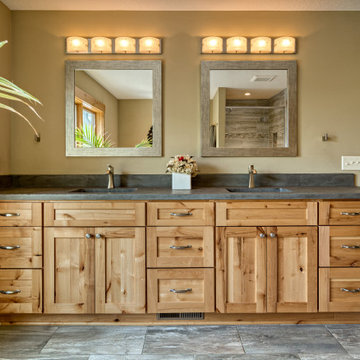
Photo of a large arts and crafts master bathroom in Minneapolis with shaker cabinets, light wood cabinets, a drop-in tub, an alcove shower, a two-piece toilet, multi-coloured tile, porcelain tile, beige walls, porcelain floors, an undermount sink, concrete benchtops, multi-coloured floor, a hinged shower door, grey benchtops, a shower seat, a double vanity and a built-in vanity.
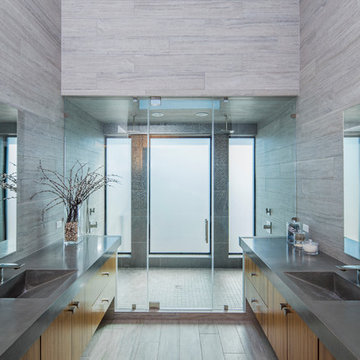
This is an example of a large modern master bathroom in Austin with an integrated sink, flat-panel cabinets, medium wood cabinets, concrete benchtops, a freestanding tub, a double shower, a one-piece toilet, gray tile, ceramic tile, grey walls, ceramic floors and a hinged shower door.
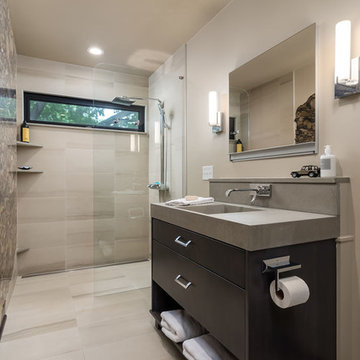
Marshall Evan Photography
Small contemporary 3/4 wet room bathroom in Columbus with flat-panel cabinets, dark wood cabinets, a wall-mount toilet, beige tile, porcelain tile, beige walls, porcelain floors, an integrated sink, concrete benchtops, beige floor, an open shower and grey benchtops.
Small contemporary 3/4 wet room bathroom in Columbus with flat-panel cabinets, dark wood cabinets, a wall-mount toilet, beige tile, porcelain tile, beige walls, porcelain floors, an integrated sink, concrete benchtops, beige floor, an open shower and grey benchtops.

The Tranquility Residence is a mid-century modern home perched amongst the trees in the hills of Suffern, New York. After the homeowners purchased the home in the Spring of 2021, they engaged TEROTTI to reimagine the primary and tertiary bathrooms. The peaceful and subtle material textures of the primary bathroom are rich with depth and balance, providing a calming and tranquil space for daily routines. The terra cotta floor tile in the tertiary bathroom is a nod to the history of the home while the shower walls provide a refined yet playful texture to the room.
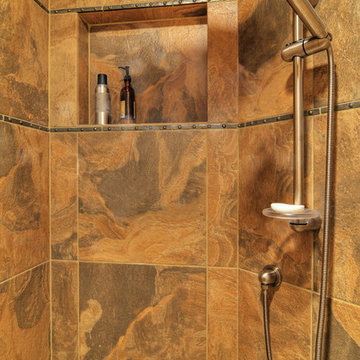
Jim Wright Smith
Inspiration for a mid-sized country master bathroom in Seattle with a vessel sink, flat-panel cabinets, medium wood cabinets, concrete benchtops, an open shower, a two-piece toilet, multi-coloured tile, porcelain tile, green walls and slate floors.
Inspiration for a mid-sized country master bathroom in Seattle with a vessel sink, flat-panel cabinets, medium wood cabinets, concrete benchtops, an open shower, a two-piece toilet, multi-coloured tile, porcelain tile, green walls and slate floors.
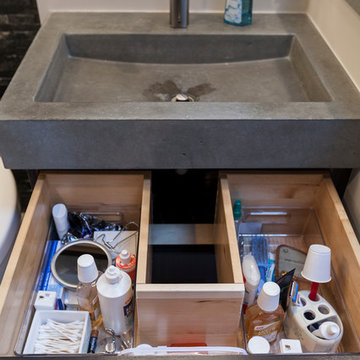
David Dadekian
Inspiration for a large contemporary master bathroom in New York with flat-panel cabinets, dark wood cabinets, a freestanding tub, an alcove shower, a two-piece toilet, multi-coloured tile, matchstick tile, grey walls, porcelain floors, an integrated sink, concrete benchtops, grey floor and a hinged shower door.
Inspiration for a large contemporary master bathroom in New York with flat-panel cabinets, dark wood cabinets, a freestanding tub, an alcove shower, a two-piece toilet, multi-coloured tile, matchstick tile, grey walls, porcelain floors, an integrated sink, concrete benchtops, grey floor and a hinged shower door.
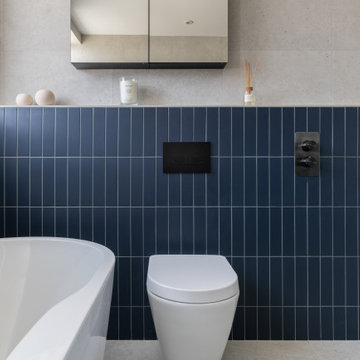
The wall-mounted toilet seamlessly integrates with the room's design, its supporting frame ingeniously concealed within the boxing, which also discreetly houses the flush plate and shower controls for an easy transition into the shower
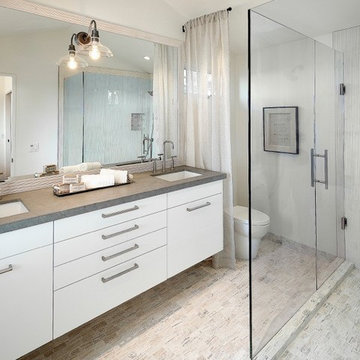
Vein cut travertine porcelain tile flooring. Clean and white bathroom designed by Andrea Camburn
Inspiration for a mid-sized contemporary kids bathroom in Santa Barbara with flat-panel cabinets, white cabinets, white walls, limestone floors, an undermount sink, an alcove shower, a one-piece toilet, gray tile, porcelain tile and concrete benchtops.
Inspiration for a mid-sized contemporary kids bathroom in Santa Barbara with flat-panel cabinets, white cabinets, white walls, limestone floors, an undermount sink, an alcove shower, a one-piece toilet, gray tile, porcelain tile and concrete benchtops.
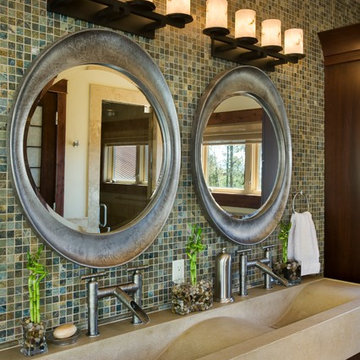
Master Bath featuring Wave Sink and fixtures from Sonoma Forge. Design and Interiors by Trilogy Partners. Featured Architectural Digest May 2010. Photo Roger Wade Photography
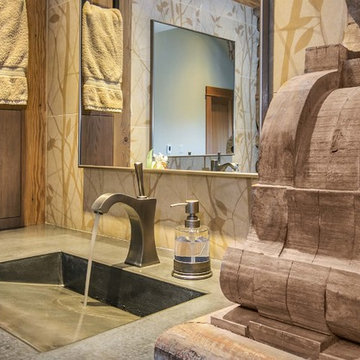
This exquisite master suite combines rough hewn reclaimed wood, custom milled reclaimed fir, VG fir, hot rolled steel, custom barn doors, stone, concrete counters and hearths and limestone plaster for a truly one of kind space. The suite's entrance hall showcases three gorgeous barn doors hand made from from reclaimed jarrah and fir. Behind one of the doors is the office, which was designed to precisely suit my clients' needs. The built in's house a small desk, Sub Zero undercounter refrigerator and Miele built in espresso machine. The leather swivel chairs, slate and iron end tables from a Montana artist and dual function ottomans keep the space very usable while still beautiful. The walls are painted in dry erase paint, allowing every square inch of wall space to be used for business strategizing and planning. The limestone plaster fireplace warms the space and brings another texture to the room. Through another barn door is the stunning 20' x 23' master bedroom. The VG fir beams have a channel routed in the top containing LED rope light, illuminating the soaring VG fir ceiling. The bronze chandelier from France is a free form shape, providing contrast to all the horizontal lines in the room. The show piece is definitely the 150 year old reclaimed jarrah wood used on the bed wall. The gray tones coordinate beautifully with all the warmth from the fir. We custom designed the panelized fireplace surround with inset wood storage in hot rolled steel. The cantilevered concrete hearth adds depth to the sleek steel. Opposite the bed is a fir 18' wide bifold door, allowing my outdoor-loving clients to feel as one with their gorgeous property. The final space is a dream bath suite, with sauna, steam shower, sunken tub, fireplace and custom vanities. The glazed wood vanities were designed with all drawers to maximize function. We topped the vanities with antique corbels and a reclaimed fir soffit and corner column for a dramatic design. The corner column houses spring loaded magnetic doors, hiding away all the bathroom necessities that require plugs. The concrete countertop on the vanities has integral sinks and a low profile contemporary design. The soaking tub is sunk into a bed of Mexican beach pebbles and clad in reclaimed jarrah and steel. The custom steel and tile fireplace is beautiful and warms the bathroom nicely on cool Pacific Northwest days.
www.cascadepromedia.com
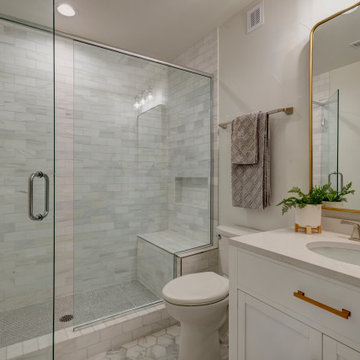
Design ideas for a mid-sized midcentury master bathroom in Denver with flat-panel cabinets, white cabinets, an open shower, a one-piece toilet, gray tile, ceramic tile, beige walls, ceramic floors, a drop-in sink, concrete benchtops, multi-coloured floor, a hinged shower door, white benchtops, a shower seat, a single vanity and a built-in vanity.
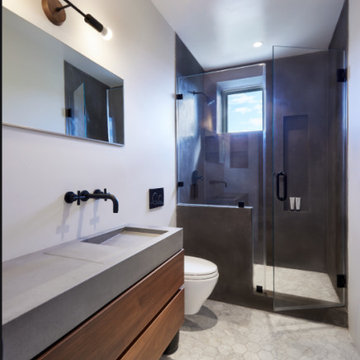
Photo of a mid-sized contemporary master bathroom in New York with flat-panel cabinets, medium wood cabinets, an alcove shower, a wall-mount toilet, black tile, stone slab, white walls, marble floors, an integrated sink, concrete benchtops, grey floor, a hinged shower door and grey benchtops.
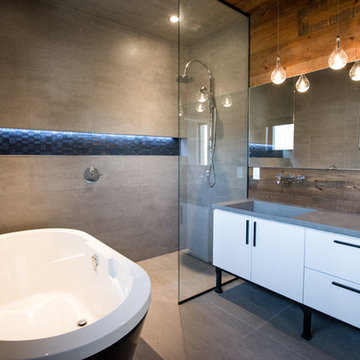
Inspiration for a mid-sized industrial master bathroom in Montreal with flat-panel cabinets, white cabinets, a freestanding tub, an open shower, a one-piece toilet, gray tile, ceramic tile, grey walls, ceramic floors, an integrated sink, concrete benchtops, grey floor, an open shower and grey benchtops.
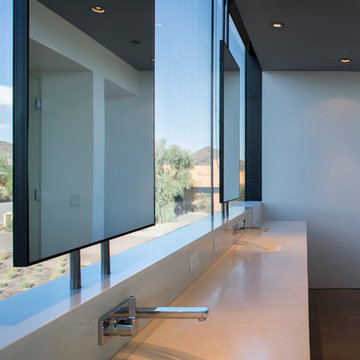
The integrated concrete sinks were formed as part of the concrete countertop itself. Custom steel supports for the mirrors preserve the continuous window's view to the north. Hansgrohe wall mounted fixtures allow the 33' long vanity to remain undisturbed.
Winquist Photography, Matt Winquist
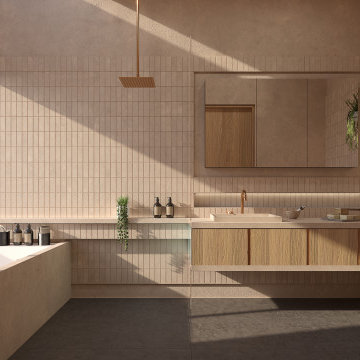
Baño Principal | Casa Risco - Las Peñitas
Photo of a mid-sized country 3/4 bathroom in Mexico City with flat-panel cabinets, beige cabinets, a hot tub, an open shower, a one-piece toilet, beige tile, cement tile, beige walls, marble floors, a vessel sink, concrete benchtops, black floor, a hinged shower door, beige benchtops, an enclosed toilet, a single vanity, a built-in vanity, recessed and brick walls.
Photo of a mid-sized country 3/4 bathroom in Mexico City with flat-panel cabinets, beige cabinets, a hot tub, an open shower, a one-piece toilet, beige tile, cement tile, beige walls, marble floors, a vessel sink, concrete benchtops, black floor, a hinged shower door, beige benchtops, an enclosed toilet, a single vanity, a built-in vanity, recessed and brick walls.
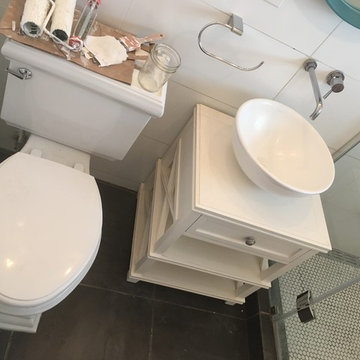
These are custom built counters that have silica inside for a slight crystally sheen. We can put any material in them and polish it out.
Examples: Turquoise and other rock, rare wood samples, gold iron, and other metals, and even man-made glass in any color.
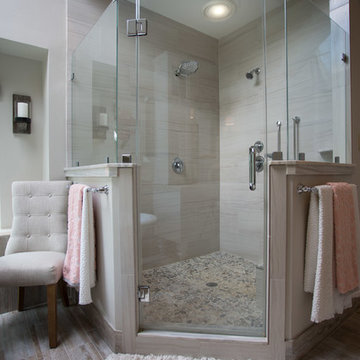
Inspiration for a large country master bathroom in Houston with recessed-panel cabinets, white cabinets, a claw-foot tub, a corner shower, a one-piece toilet, beige tile, porcelain tile, beige walls, porcelain floors, an undermount sink, concrete benchtops, beige floor and a hinged shower door.
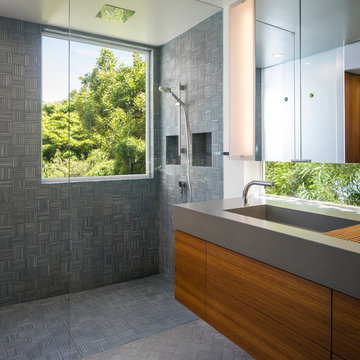
While the existing upstairs sitting room was spacious and welcoming, with a panoramic view of Golden Gate Bridge, Ghirardelli Square and Alcatraz, the sole bathroom on the floor and an adjacent dressing room, situated in the center, were dark and claustrophobic, with no view. We proposed enclosing a small deck to create a bright 90 sq. ft. en-suite master bath, a new dressing area, and a powder room accessible from the hallway.
The challenge was to make a room feel big without the benefit of a view. We saw this project as nestling a master bath in the trees, playing with the variegated light in the foliage and creating an indoor/outdoor shower experience.
Blue sky and lush trees are visible from the shower through a large picture window, while light filtered by the greenery splashes over the counter through a long, low view window. A new skylight straddles the master bath and the powder room. Transom glass around the perimeter of the powder room allows glimpses of light bouncing through both the bath and the powder room as well as the new dressing area.
photo by scott hargis
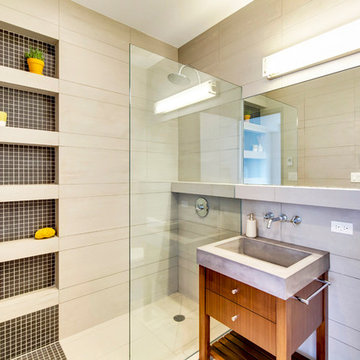
Design ideas for a mid-sized contemporary master bathroom in New York with an integrated sink, dark wood cabinets, concrete benchtops, an alcove shower, a two-piece toilet, gray tile, porcelain tile and flat-panel cabinets.
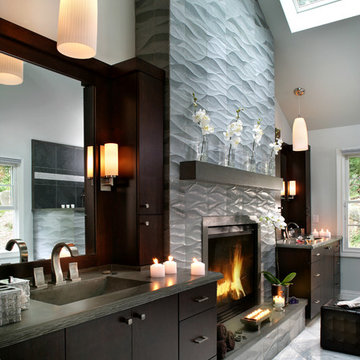
Peter Rymwid
Photo of a mid-sized contemporary bathroom in New York with flat-panel cabinets, concrete benchtops, a one-piece toilet, an integrated sink, dark wood cabinets, gray tile, porcelain tile, white walls and grey benchtops.
Photo of a mid-sized contemporary bathroom in New York with flat-panel cabinets, concrete benchtops, a one-piece toilet, an integrated sink, dark wood cabinets, gray tile, porcelain tile, white walls and grey benchtops.
All Toilets Bathroom Design Ideas with Concrete Benchtops
6