All Wall Tile Bathroom Design Ideas with Concrete Benchtops
Refine by:
Budget
Sort by:Popular Today
41 - 60 of 4,025 photos
Item 1 of 3
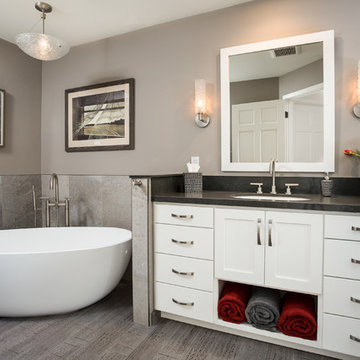
Walk in shower with infinity drain. Free Standing Tub
Photo of a mid-sized transitional bathroom in San Francisco with shaker cabinets, dark wood cabinets, a freestanding tub, a curbless shower, a one-piece toilet, brown tile, porcelain tile, multi-coloured walls, porcelain floors, an integrated sink and concrete benchtops.
Photo of a mid-sized transitional bathroom in San Francisco with shaker cabinets, dark wood cabinets, a freestanding tub, a curbless shower, a one-piece toilet, brown tile, porcelain tile, multi-coloured walls, porcelain floors, an integrated sink and concrete benchtops.
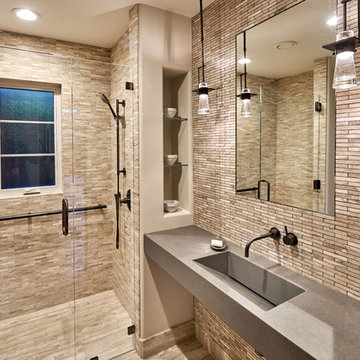
PALO ALTO ACCESSIBLE BATHROOM
Designed for accessibility, the hall bathroom has a curbless shower, floating cast concrete countertop and a wide door.
The same stone tile is used in the shower and above the sink, but grout colors were changed for accent. Single handle lavatory faucet.
Not seen in this photo is the tiled seat in the shower (opposite the shower bar) and the toilet across from the vanity. The grab bars, both in the shower and next to the toilet, also serve as towel bars.
Erlenmeyer mini pendants from Hubbarton Forge flank a mirror set in flush with the stone tile.
Concrete ramped sink from Sonoma Cast Stone
Photo: Mark Pinkerton, vi360

Builder: John Kraemer & Sons | Photography: Landmark Photography
Photo of a small modern master bathroom in Minneapolis with flat-panel cabinets, medium wood cabinets, a freestanding tub, a curbless shower, beige tile, stone tile, beige walls, ceramic floors, an integrated sink and concrete benchtops.
Photo of a small modern master bathroom in Minneapolis with flat-panel cabinets, medium wood cabinets, a freestanding tub, a curbless shower, beige tile, stone tile, beige walls, ceramic floors, an integrated sink and concrete benchtops.

This is an example of a mid-sized industrial master wet room bathroom in Detroit with flat-panel cabinets, grey cabinets, a wall-mount toilet, black tile, ceramic tile, grey walls, ceramic floors, a trough sink, concrete benchtops, grey floor, a hinged shower door, grey benchtops, a niche, a single vanity and a floating vanity.
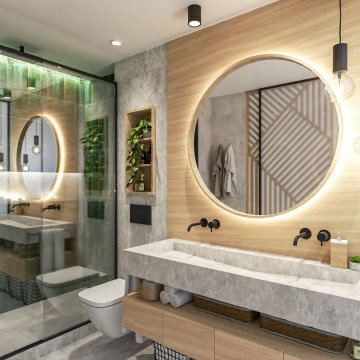
This is an example of a mid-sized contemporary master bathroom in Seville with flat-panel cabinets, grey cabinets, an alcove shower, a wall-mount toilet, green tile, grey walls, concrete floors, a trough sink, concrete benchtops, grey floor, a sliding shower screen, grey benchtops, an enclosed toilet, a double vanity and a floating vanity.
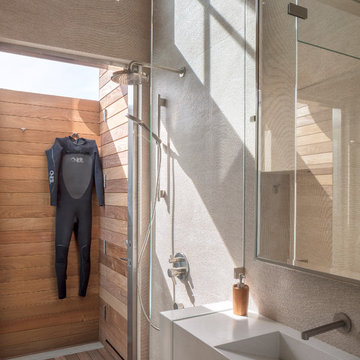
Gina Viscusi Elson - Interior Designer
Kathryn Strickland - Landscape Architect
Meschi Construction - General Contractor
Michael Hospelt - Photographer
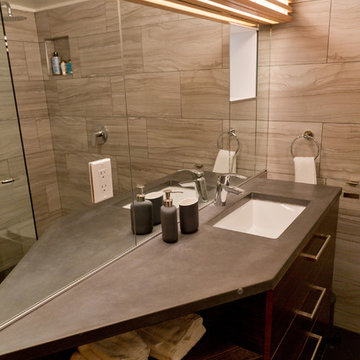
Sung Kokko Photo
Inspiration for a small modern 3/4 bathroom in Portland with flat-panel cabinets, dark wood cabinets, a curbless shower, a two-piece toilet, gray tile, porcelain tile, grey walls, porcelain floors, an undermount sink, concrete benchtops, black floor, an open shower and black benchtops.
Inspiration for a small modern 3/4 bathroom in Portland with flat-panel cabinets, dark wood cabinets, a curbless shower, a two-piece toilet, gray tile, porcelain tile, grey walls, porcelain floors, an undermount sink, concrete benchtops, black floor, an open shower and black benchtops.
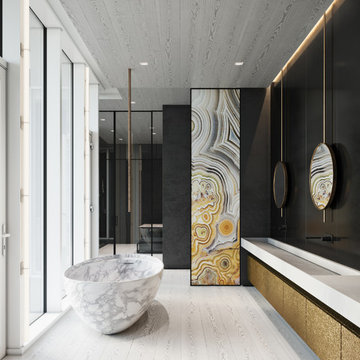
Sneak peek: Tower Power - high above the clouds in the windy city. Design: John Beckmann, with Hannah LaSota. Renderings: 3DS. © Axis Mundi Design LLC 2019
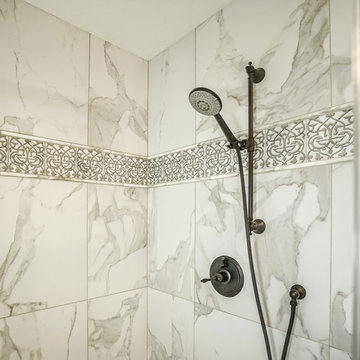
Design ideas for a large traditional master bathroom in Los Angeles with raised-panel cabinets, dark wood cabinets, a drop-in tub, an alcove shower, a two-piece toilet, gray tile, white tile, porcelain tile, grey walls, porcelain floors, an undermount sink, concrete benchtops, white floor and a hinged shower door.
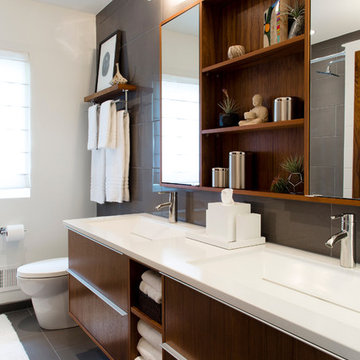
Architect: AToM
Interior Design: d KISER
Contractor: d KISER
d KISER worked with the architect and homeowner to make material selections as well as designing the custom cabinetry. d KISER was also the cabinet manufacturer.
Photography: Colin Conces
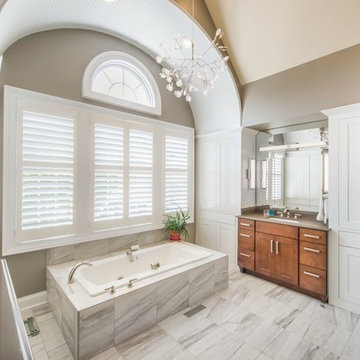
This is an example of a mid-sized transitional master bathroom in Cleveland with shaker cabinets, medium wood cabinets, a drop-in tub, beige walls, an undermount sink, an open shower, black and white tile, stone tile, marble floors and concrete benchtops.
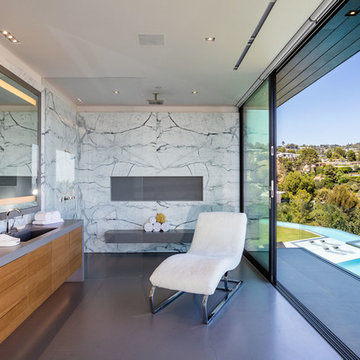
This is an example of a large contemporary master bathroom in Los Angeles with flat-panel cabinets, medium wood cabinets, an open shower, white tile, an integrated sink, an open shower, marble, grey walls, concrete floors, concrete benchtops, grey floor and grey benchtops.
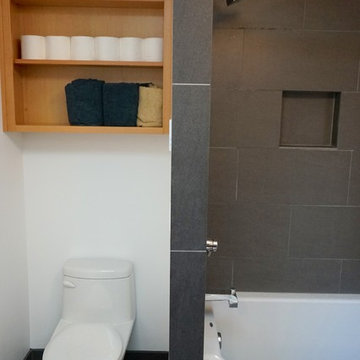
Inspiration for a mid-sized modern master bathroom in Portland with raised-panel cabinets, light wood cabinets, a drop-in tub, a shower/bathtub combo, a two-piece toilet, gray tile, ceramic tile, white walls, porcelain floors, an undermount sink and concrete benchtops.
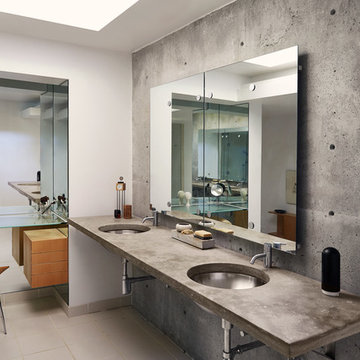
Starboard & Port http://www.starboardandport.com/
This is an example of a mid-sized industrial master bathroom in Other with open cabinets, a two-piece toilet, gray tile, cement tile, grey walls, ceramic floors, an undermount sink, concrete benchtops and beige floor.
This is an example of a mid-sized industrial master bathroom in Other with open cabinets, a two-piece toilet, gray tile, cement tile, grey walls, ceramic floors, an undermount sink, concrete benchtops and beige floor.
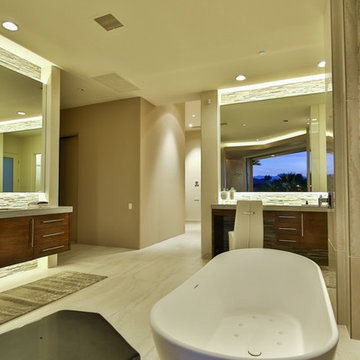
Trent Teigen
Inspiration for an expansive contemporary master bathroom in Los Angeles with a freestanding tub, an open shower, beige tile, stone tile, beige walls, porcelain floors, beige floor, an open shower, flat-panel cabinets, dark wood cabinets, an integrated sink and concrete benchtops.
Inspiration for an expansive contemporary master bathroom in Los Angeles with a freestanding tub, an open shower, beige tile, stone tile, beige walls, porcelain floors, beige floor, an open shower, flat-panel cabinets, dark wood cabinets, an integrated sink and concrete benchtops.
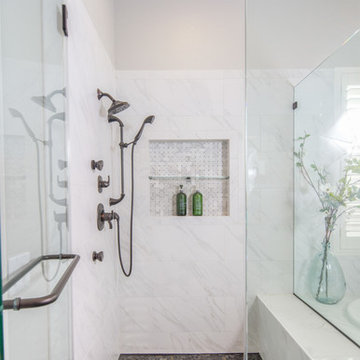
Photo by Rob Rijnen.
Inspiration for a large industrial master bathroom in Santa Barbara with flat-panel cabinets, medium wood cabinets, a drop-in tub, a corner shower, a two-piece toilet, white tile, porcelain tile, grey walls, porcelain floors, a trough sink and concrete benchtops.
Inspiration for a large industrial master bathroom in Santa Barbara with flat-panel cabinets, medium wood cabinets, a drop-in tub, a corner shower, a two-piece toilet, white tile, porcelain tile, grey walls, porcelain floors, a trough sink and concrete benchtops.
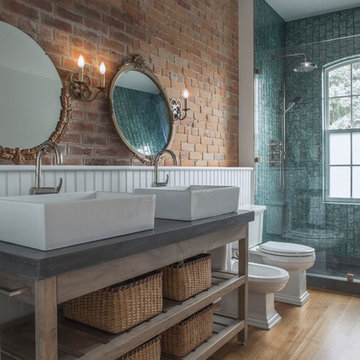
Photography: Sean McBride
Large industrial master bathroom in Toronto with concrete benchtops, open cabinets, brown cabinets, an alcove shower, a two-piece toilet, gray tile, ceramic tile, white walls, mosaic tile floors, a vessel sink, a claw-foot tub and brown floor.
Large industrial master bathroom in Toronto with concrete benchtops, open cabinets, brown cabinets, an alcove shower, a two-piece toilet, gray tile, ceramic tile, white walls, mosaic tile floors, a vessel sink, a claw-foot tub and brown floor.
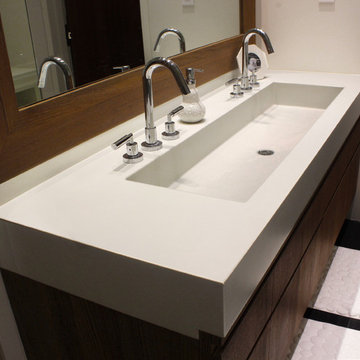
White Concrete Bathroom Vanity Sink with Double Faucets
Large contemporary master bathroom in New York with an integrated sink, flat-panel cabinets, medium wood cabinets, concrete benchtops, an undermount tub, gray tile, porcelain tile and porcelain floors.
Large contemporary master bathroom in New York with an integrated sink, flat-panel cabinets, medium wood cabinets, concrete benchtops, an undermount tub, gray tile, porcelain tile and porcelain floors.
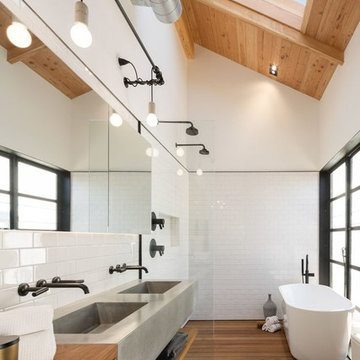
This bathroom cost $9,000 - I got that from http://www.remodelormove.com/bathroom-remodelling this remodeling calculator helped me create a budget for my remodel

Design ideas for a mid-sized contemporary kids bathroom in London with a wall-mount toilet, green tile, cement tile, cement tiles, concrete benchtops, green floor, green benchtops, a single vanity, a floating vanity, pink walls and a wall-mount sink.
All Wall Tile Bathroom Design Ideas with Concrete Benchtops
3