All Wall Tile Bathroom Design Ideas with Concrete Benchtops
Refine by:
Budget
Sort by:Popular Today
81 - 100 of 4,025 photos
Item 1 of 3
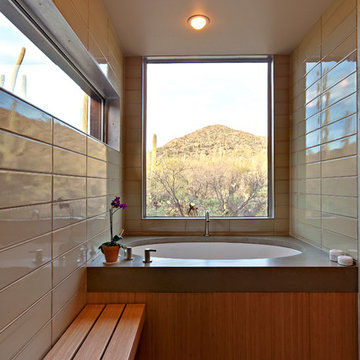
Design ideas for a large contemporary master bathroom in Phoenix with a drop-in tub, an integrated sink, flat-panel cabinets, medium wood cabinets, concrete benchtops, an open shower, a one-piece toilet, ceramic tile, beige tile, beige walls and beige floor.
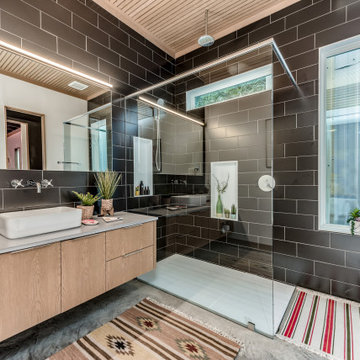
2020 New Construction - Designed + Built + Curated by Steven Allen Designs, LLC - 3 of 5 of the Nouveau Bungalow Series. Inspired by New Mexico Artist Georgia O' Keefe. Featuring Sunset Colors + Vintage Decor + Houston Art + Concrete Countertops + Custom White Oak and White Cabinets + Handcrafted Tile + Frameless Glass + Polished Concrete Floors + Floating Concrete Shelves + 48" Concrete Pivot Door + Recessed White Oak Base Boards + Concrete Plater Walls + Recessed Joist Ceilings + Drop Oak Dining Ceiling + Designer Fixtures and Decor.
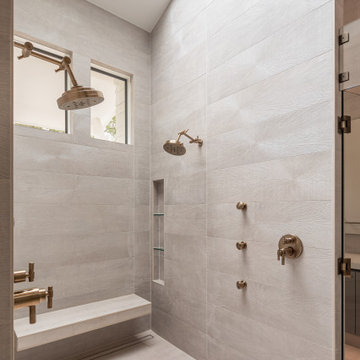
Brizo plumbing
Mir Mosaics Tile
Sky light Sierra Pacific Windows
Design ideas for an expansive modern master bathroom in Charleston with open cabinets, grey cabinets, a curbless shower, a two-piece toilet, gray tile, porcelain tile, grey walls, light hardwood floors, a wall-mount sink, concrete benchtops, brown floor, grey benchtops, a single vanity, a floating vanity, vaulted and wallpaper.
Design ideas for an expansive modern master bathroom in Charleston with open cabinets, grey cabinets, a curbless shower, a two-piece toilet, gray tile, porcelain tile, grey walls, light hardwood floors, a wall-mount sink, concrete benchtops, brown floor, grey benchtops, a single vanity, a floating vanity, vaulted and wallpaper.
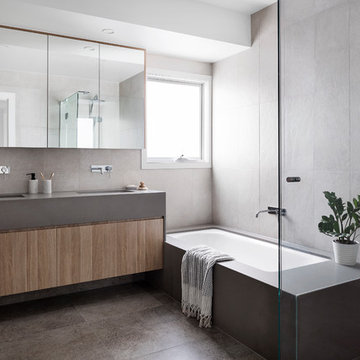
aspect 11
Inspiration for a mid-sized contemporary kids bathroom in Melbourne with flat-panel cabinets, light wood cabinets, a drop-in tub, white tile, white walls, a drop-in sink, concrete benchtops, grey benchtops, a corner shower, porcelain tile, porcelain floors, grey floor and a hinged shower door.
Inspiration for a mid-sized contemporary kids bathroom in Melbourne with flat-panel cabinets, light wood cabinets, a drop-in tub, white tile, white walls, a drop-in sink, concrete benchtops, grey benchtops, a corner shower, porcelain tile, porcelain floors, grey floor and a hinged shower door.
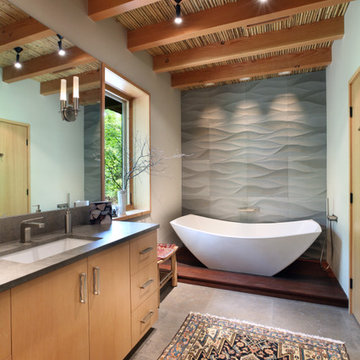
The lower level was designed with retreat in mind. A unique bamboo ceiling overhead gives this level a cozy feel. This full spa includes stunning tilework and modern-lined soaking tub.
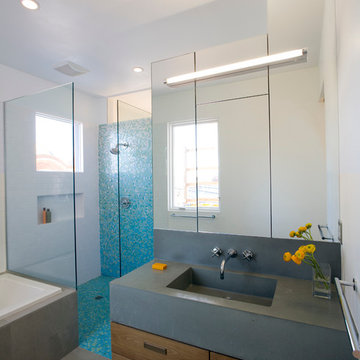
Fabian Birgfeld PHOTOtectonics
Inspiration for a mid-sized modern master bathroom in New York with flat-panel cabinets, medium wood cabinets, a drop-in tub, blue tile, porcelain floors, an integrated sink, concrete benchtops, a corner shower, mosaic tile, white walls, grey floor and an open shower.
Inspiration for a mid-sized modern master bathroom in New York with flat-panel cabinets, medium wood cabinets, a drop-in tub, blue tile, porcelain floors, an integrated sink, concrete benchtops, a corner shower, mosaic tile, white walls, grey floor and an open shower.
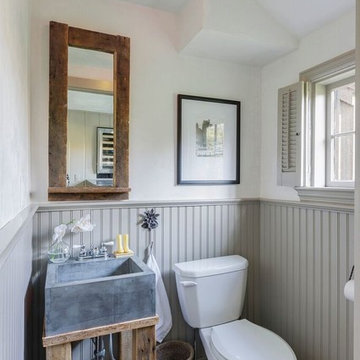
KPN Photo
We were called in to remodel this barn house for a new home owner with a keen eye for design.
We had the sink made by a concrete contractor
We had the base for the sink and the mirror frame made from some reclaimed wood that was in a wood pile.
We installed bead board for the wainscoting.
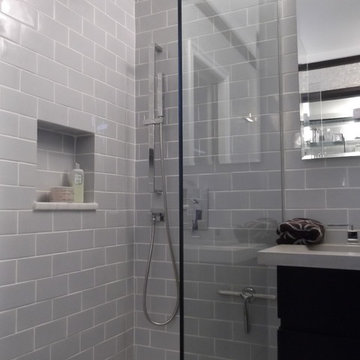
A glass panel was used to create an open feeling . The counter surface on sick is done in a one piece polished cement . All fixtures are done in polished nickel from Lacava Italy. There is a stationary shower head along with a hand held wand on gliding bar.
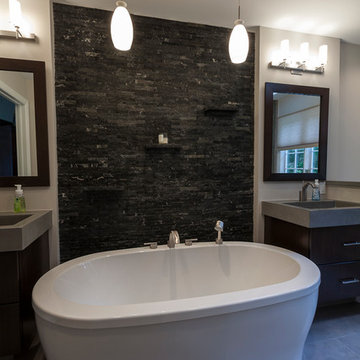
David Dadekian
This is an example of a large contemporary master bathroom in New York with flat-panel cabinets, dark wood cabinets, a freestanding tub, an alcove shower, a two-piece toilet, multi-coloured tile, matchstick tile, grey walls, porcelain floors, an integrated sink, concrete benchtops, grey floor and a hinged shower door.
This is an example of a large contemporary master bathroom in New York with flat-panel cabinets, dark wood cabinets, a freestanding tub, an alcove shower, a two-piece toilet, multi-coloured tile, matchstick tile, grey walls, porcelain floors, an integrated sink, concrete benchtops, grey floor and a hinged shower door.
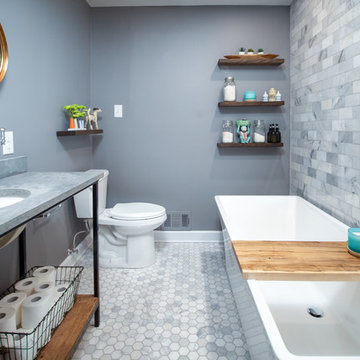
This is an example of a mid-sized transitional 3/4 bathroom in Baltimore with a freestanding tub, a two-piece toilet, gray tile, subway tile, grey walls, ceramic floors, an undermount sink, concrete benchtops, grey floor and grey benchtops.
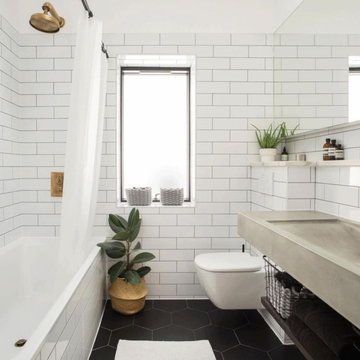
Architect: PLANSTUDIO
Structural engineer: SD Structures
Photography: Ideal Home
Contemporary bathroom in London with open cabinets, dark wood cabinets, a shower/bathtub combo, a wall-mount toilet, subway tile, an integrated sink, concrete benchtops, black floor, a shower curtain and grey benchtops.
Contemporary bathroom in London with open cabinets, dark wood cabinets, a shower/bathtub combo, a wall-mount toilet, subway tile, an integrated sink, concrete benchtops, black floor, a shower curtain and grey benchtops.
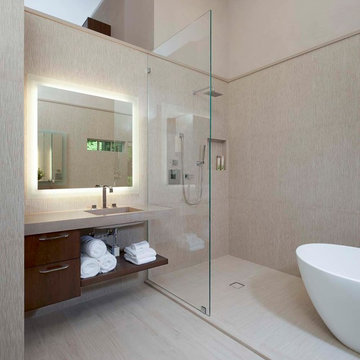
What was once a very outdated single pedestal master bathroom is now a totally reconfigured master bathroom with a full wet room, custom floating His and Her's vanities with integrated cement countertops. I choose the textured tiles on the surrounding wall to give an impression of running water.
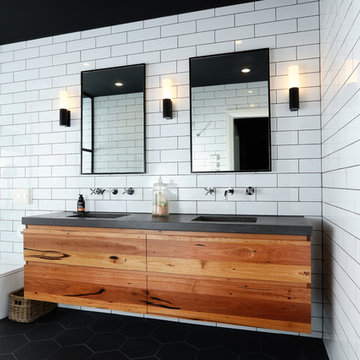
The ensuite is a luxurious space offering all the desired facilities. The warm theme of all rooms echoes in the materials used. The vanity was created from Recycled Messmate with a horizontal grain, complemented by the polished concrete bench top. The walk in double shower creates a real impact, with its black framed glass which again echoes with the framing in the mirrors and shelving.
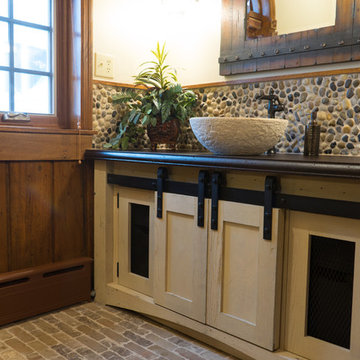
The reclaimed barn wood was made into a vanity. Colored concrete counter top, pebbled backsplash and a carved stone vessel sink gives that earthy feel. Iron details through out the space.
Photo by Lift Your Eyes Photography
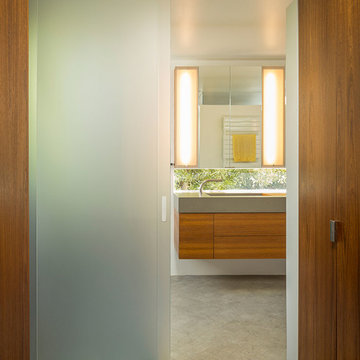
Treetop master bathroom remodel.
Architect: building Lab / Photography: Scott Hargis
Photo of a small contemporary master bathroom in San Francisco with an integrated sink, flat-panel cabinets, medium wood cabinets, concrete benchtops, gray tile, ceramic tile, white walls and medium hardwood floors.
Photo of a small contemporary master bathroom in San Francisco with an integrated sink, flat-panel cabinets, medium wood cabinets, concrete benchtops, gray tile, ceramic tile, white walls and medium hardwood floors.

Design ideas for a large contemporary kids bathroom in London with open cabinets, orange cabinets, a freestanding tub, an open shower, a wall-mount toilet, orange tile, ceramic tile, white walls, porcelain floors, a console sink, concrete benchtops, grey floor, an open shower, orange benchtops, a single vanity, a freestanding vanity and recessed.
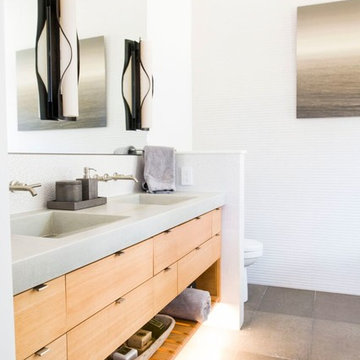
Photo of a small modern master wet room bathroom in Other with flat-panel cabinets, light wood cabinets, a freestanding tub, a one-piece toilet, beige tile, ceramic tile, beige walls, limestone floors, an integrated sink, concrete benchtops, grey floor, an open shower and grey benchtops.
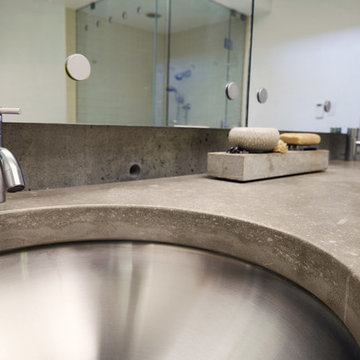
Starboard & Port http://www.starboardandport.com/
This is an example of a mid-sized industrial 3/4 bathroom in Other with open cabinets, a two-piece toilet, gray tile, cement tile, grey walls, ceramic floors, an undermount sink, concrete benchtops and beige floor.
This is an example of a mid-sized industrial 3/4 bathroom in Other with open cabinets, a two-piece toilet, gray tile, cement tile, grey walls, ceramic floors, an undermount sink, concrete benchtops and beige floor.
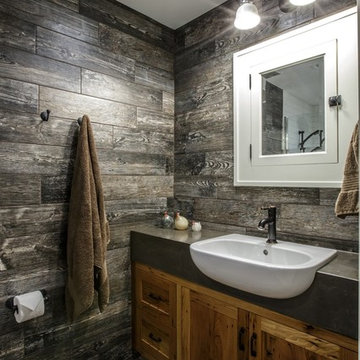
James Netz Photography
Inspiration for a small country bathroom in Other with a drop-in sink, medium wood cabinets, concrete benchtops, a curbless shower, a wall-mount toilet, gray tile, porcelain tile, grey walls and porcelain floors.
Inspiration for a small country bathroom in Other with a drop-in sink, medium wood cabinets, concrete benchtops, a curbless shower, a wall-mount toilet, gray tile, porcelain tile, grey walls and porcelain floors.
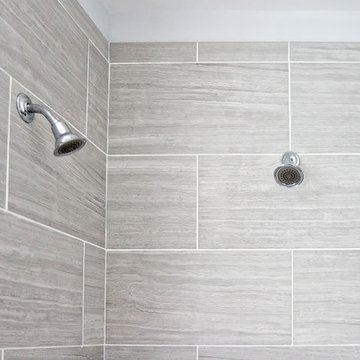
Glenn Layton Homes, LLC, "Building Your Coastal Lifestyle"
Inspiration for a mid-sized modern master bathroom in Jacksonville with shaker cabinets, white cabinets, a freestanding tub, white walls, concrete floors, an undermount sink, concrete benchtops, a corner shower, gray tile and porcelain tile.
Inspiration for a mid-sized modern master bathroom in Jacksonville with shaker cabinets, white cabinets, a freestanding tub, white walls, concrete floors, an undermount sink, concrete benchtops, a corner shower, gray tile and porcelain tile.
All Wall Tile Bathroom Design Ideas with Concrete Benchtops
5