Bathroom Design Ideas with Concrete Floors and a Console Sink
Refine by:
Budget
Sort by:Popular Today
1 - 20 of 323 photos
Item 1 of 3
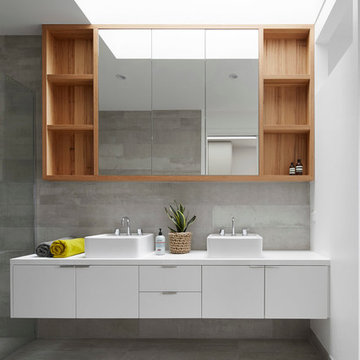
Peter Clarke
Mid-sized scandinavian master bathroom in Melbourne with a console sink, flat-panel cabinets, white cabinets, engineered quartz benchtops, gray tile, stone tile, grey walls and concrete floors.
Mid-sized scandinavian master bathroom in Melbourne with a console sink, flat-panel cabinets, white cabinets, engineered quartz benchtops, gray tile, stone tile, grey walls and concrete floors.
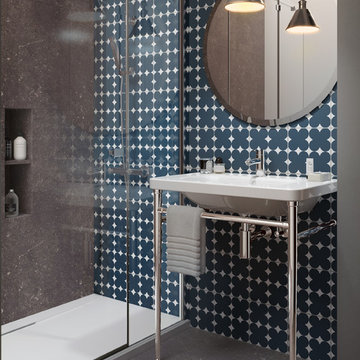
Inspiration for a mid-sized industrial 3/4 bathroom in New York with an alcove shower, gray tile, cement tile, multi-coloured walls, concrete floors, a console sink, grey floor and a sliding shower screen.
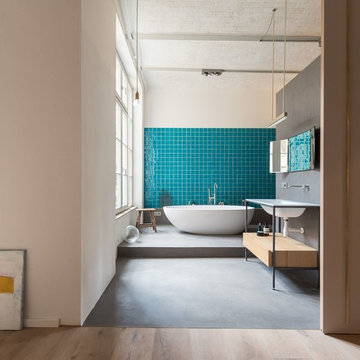
Umbau eines Lofts in Berlin, Das Badezimmer ist durch eine Schiebetür vom Raum getrennt. Fotos Stefan Wolf Lucks
Photo of a mid-sized contemporary 3/4 bathroom in Berlin with a freestanding tub, a curbless shower, blue tile, ceramic tile, grey walls, concrete floors and a console sink.
Photo of a mid-sized contemporary 3/4 bathroom in Berlin with a freestanding tub, a curbless shower, blue tile, ceramic tile, grey walls, concrete floors and a console sink.
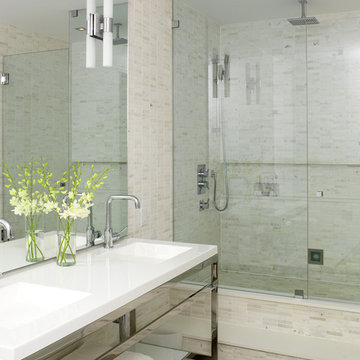
A modern ensuite with a calming spa like colour palette. Walls are tiled in mosaic stone tile. The open leg vanity, white accents and a glass shower enclosure create the feeling of airiness.
Mark Burstyn Photography
http://www.markburstyn.com/
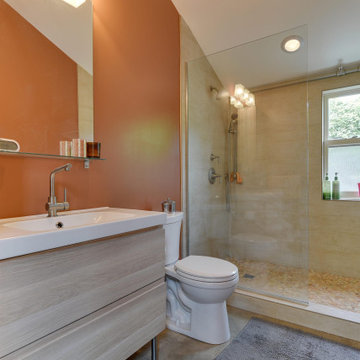
Photo of a small contemporary 3/4 bathroom in Portland with flat-panel cabinets, a two-piece toilet, concrete floors, grey floor, an open shower, light wood cabinets, an alcove shower, beige tile, orange walls and a console sink.
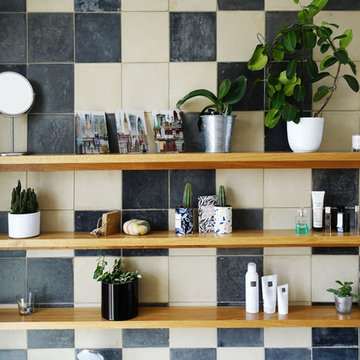
Baignoire et douche.
Cécile Gruet
Design ideas for a large contemporary master bathroom in Other with flat-panel cabinets, light wood cabinets, a drop-in tub, an open shower, multi-coloured tile, cement tile, concrete floors, a console sink, solid surface benchtops, grey floor and white benchtops.
Design ideas for a large contemporary master bathroom in Other with flat-panel cabinets, light wood cabinets, a drop-in tub, an open shower, multi-coloured tile, cement tile, concrete floors, a console sink, solid surface benchtops, grey floor and white benchtops.
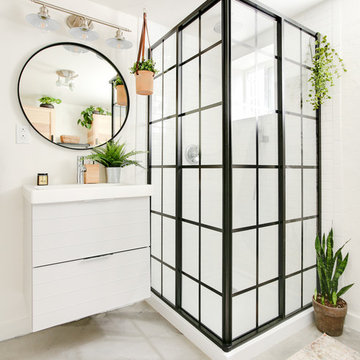
Photo of a contemporary bathroom in Portland with grey cabinets, a corner shower, white tile, subway tile, white walls, concrete floors, a console sink, grey floor and a sliding shower screen.
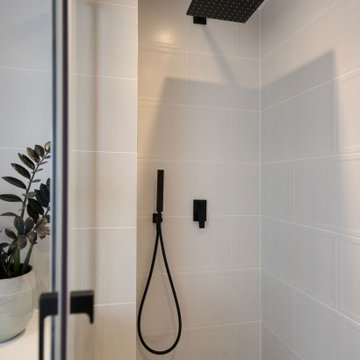
Paroi douche coulissante : LEROY MERLIN
Robinetterie noire laquée : TRES
This is an example of a mid-sized contemporary master bathroom in Lyon with beaded inset cabinets, black cabinets, white tile, ceramic tile, solid surface benchtops, white benchtops, an undermount tub, an alcove shower, beige walls, concrete floors, a console sink, grey floor and a sliding shower screen.
This is an example of a mid-sized contemporary master bathroom in Lyon with beaded inset cabinets, black cabinets, white tile, ceramic tile, solid surface benchtops, white benchtops, an undermount tub, an alcove shower, beige walls, concrete floors, a console sink, grey floor and a sliding shower screen.
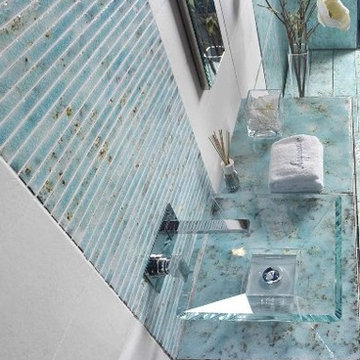
Small mediterranean master bathroom in Venice with a console sink, blue tile, stone tile, white walls and concrete floors.
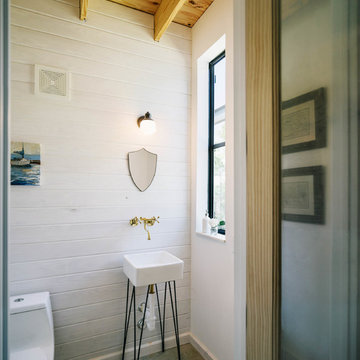
Photo by Amanda Kirkpatrick
Photo of an industrial bathroom in Austin with a console sink, a one-piece toilet, white walls and concrete floors.
Photo of an industrial bathroom in Austin with a console sink, a one-piece toilet, white walls and concrete floors.
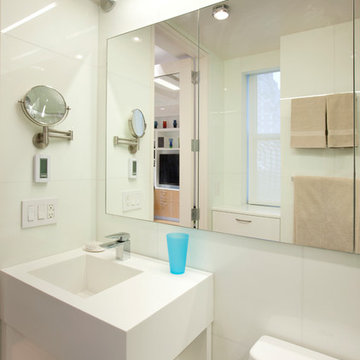
This is an example of a small modern 3/4 bathroom in New York with flat-panel cabinets, white cabinets, an alcove shower, a one-piece toilet, white tile, porcelain tile, white walls, concrete floors, a console sink, grey floor and a hinged shower door.
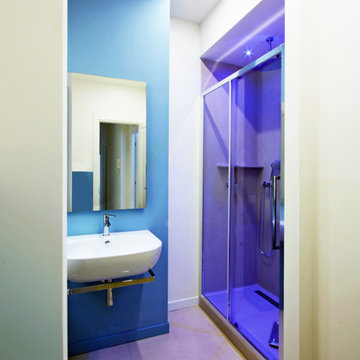
Franco Bernardini
Mid-sized contemporary master bathroom in Rome with a console sink, an alcove shower, a wall-mount toilet, multi-coloured tile, blue walls and concrete floors.
Mid-sized contemporary master bathroom in Rome with a console sink, an alcove shower, a wall-mount toilet, multi-coloured tile, blue walls and concrete floors.
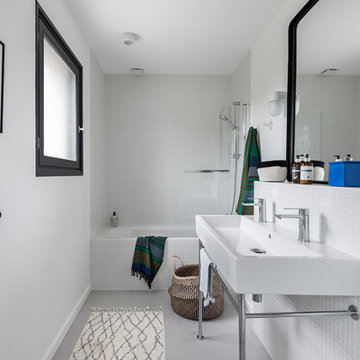
Photo Caroline Morin
Design ideas for a small beach style kids bathroom with a drop-in tub, a shower/bathtub combo, white tile, mosaic tile, white walls, concrete floors, a console sink, grey floor, a hinged shower door and a wall-mount toilet.
Design ideas for a small beach style kids bathroom with a drop-in tub, a shower/bathtub combo, white tile, mosaic tile, white walls, concrete floors, a console sink, grey floor, a hinged shower door and a wall-mount toilet.
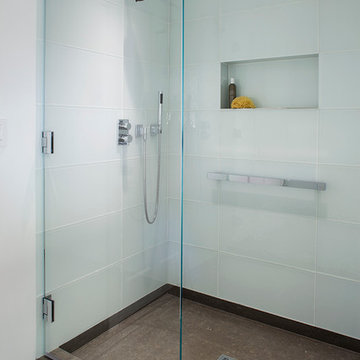
This residence had been recently remodeled, with the exception of two of the bathrooms. Michael Merrill Design Studio enlarged the downstairs bathroom, which now has a spa-like atmosphere. It serves pool guests as well as house guests. Over-scaled tile floors and architectural glass tiled walls impart a dramatic modernity to the space. Note the polished stainless steel ledge in the shower niche. A German lacquered vanity and a Jack Lenor Larsen roman shade complete the space.
Upstairs, the bathroom has a much more organic feel, using a shaved pebble floor, linen textured vinyl wall covering, and a watery green wall tile. Here the vanity is veneered in a rich walnut. The residence, nestled on 20 acres of heavily wooded land, has been meticulously detailed throughout, with new millwork, hardware, and finishes. (2012-2013);
Photos © Paul Dyer Photography
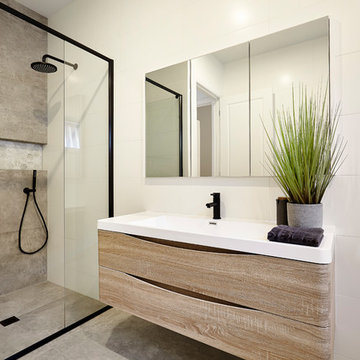
Inspiration for a beach style 3/4 bathroom in Melbourne with flat-panel cabinets, medium wood cabinets, an alcove shower, gray tile, cement tile, white walls, concrete floors, a console sink, grey floor and an open shower.

Idéalement situé en plein cœur du Marais sur la mythique place des Vosges, ce duplex sur cour comportait initialement deux contraintes spatiales : sa faible hauteur sous plafond (2,09m au plus bas) et sa configuration tout en longueur.
Le cahier des charges des propriétaires faisait quant à lui mention de plusieurs demandes à satisfaire : la création de trois chambres et trois salles d’eau indépendantes, un espace de réception avec cuisine ouverte, le tout dans une atmosphère la plus épurée possible. Pari tenu !
Le niveau rez-de-chaussée dessert le volume d’accueil avec une buanderie invisible, une chambre avec dressing & espace de travail, ainsi qu’une salle d’eau. Au premier étage, le palier permet l’accès aux sanitaires invités ainsi qu’une seconde chambre avec cabinet de toilette et rangements intégrés. Après quelques marches, le volume s’ouvre sur la salle à manger, dans laquelle prend place un bar intégrant deux caves à vins et une niche en Corian pour le service. Le salon ensuite, où les assises confortables invitent à la convivialité, s’ouvre sur une cuisine immaculée dont les caissons hauts se font oublier derrière des façades miroirs. Enfin, la suite parentale située à l’extrémité de l’appartement offre une chambre fonctionnelle et minimaliste, avec sanitaires et salle d’eau attenante, le tout entièrement réalisé en béton ciré.
L’ensemble des éléments de mobilier, luminaires, décoration, linge de maison & vaisselle ont été sélectionnés & installés par l’équipe d’Ameo Concept, pour un projet clé en main aux mille nuances de blancs.

Small shower room with a bespoke made hand wash basin and polished concrete flooring.
Design ideas for a small eclectic bathroom in Sussex with an open shower, a wall-mount toilet, green tile, ceramic tile, grey walls, concrete floors, a console sink, quartzite benchtops, grey floor, an open shower, white benchtops, a niche, a single vanity and a freestanding vanity.
Design ideas for a small eclectic bathroom in Sussex with an open shower, a wall-mount toilet, green tile, ceramic tile, grey walls, concrete floors, a console sink, quartzite benchtops, grey floor, an open shower, white benchtops, a niche, a single vanity and a freestanding vanity.
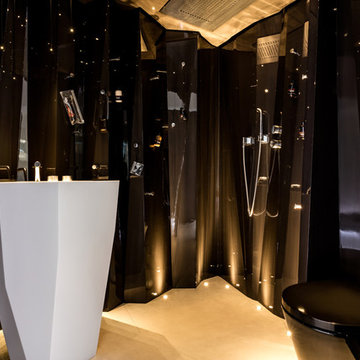
Andrew Beasley Photography
This is an example of a small contemporary master bathroom in London with a curbless shower, a wall-mount toilet, black tile, glass sheet wall, black walls, concrete floors and a console sink.
This is an example of a small contemporary master bathroom in London with a curbless shower, a wall-mount toilet, black tile, glass sheet wall, black walls, concrete floors and a console sink.
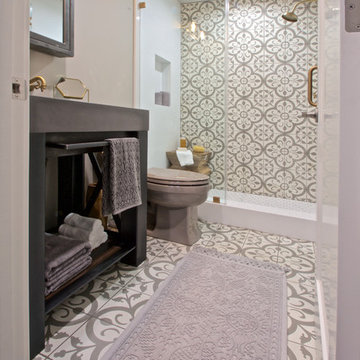
The patterned cement tile, custom raw steel vanity with concrete sink and antique brass fixtures give this tiny space a breath of 19th century elegance with a eclectic modern twist.
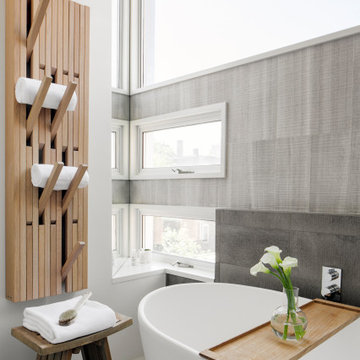
TEAM
Architect: LDa Architecture & Interiors
Builder: F.H. Perry Builder
Photographer: Sean Litchfield
This is an example of a mid-sized modern master bathroom in Boston with flat-panel cabinets, light wood cabinets, a japanese tub, an open shower, a one-piece toilet, gray tile, cement tile, white walls, concrete floors, a console sink, quartzite benchtops, grey floor, a hinged shower door and white benchtops.
This is an example of a mid-sized modern master bathroom in Boston with flat-panel cabinets, light wood cabinets, a japanese tub, an open shower, a one-piece toilet, gray tile, cement tile, white walls, concrete floors, a console sink, quartzite benchtops, grey floor, a hinged shower door and white benchtops.
Bathroom Design Ideas with Concrete Floors and a Console Sink
1