Bathroom Design Ideas with Concrete Floors and a Hinged Shower Door
Refine by:
Budget
Sort by:Popular Today
41 - 60 of 1,844 photos
Item 1 of 3
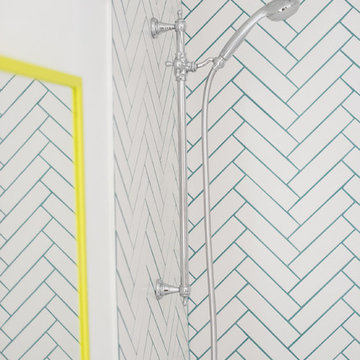
Caitlin Mogridge
Design ideas for a small eclectic master bathroom in London with furniture-like cabinets, white cabinets, an alcove tub, a shower/bathtub combo, a one-piece toilet, white tile, ceramic tile, white walls, concrete floors, a console sink, tile benchtops, white floor, a hinged shower door and grey benchtops.
Design ideas for a small eclectic master bathroom in London with furniture-like cabinets, white cabinets, an alcove tub, a shower/bathtub combo, a one-piece toilet, white tile, ceramic tile, white walls, concrete floors, a console sink, tile benchtops, white floor, a hinged shower door and grey benchtops.
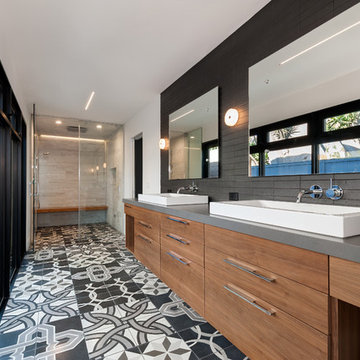
Modern Master Bathroom with custom concrete Mexican tiles, floating teak bench in steam room with seamless indoor outdoor flow to outside shower and indoor shower
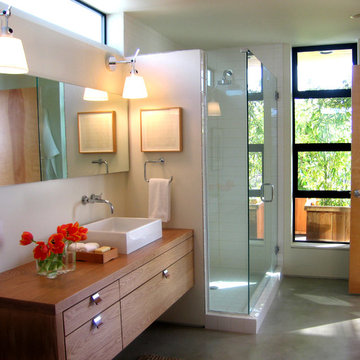
Master bath with a view onto the private roof top deck.
Photo by: Daniel Sheehan
This is an example of a mid-sized modern master bathroom in Seattle with flat-panel cabinets, light wood cabinets, a corner shower, white tile, ceramic tile, white walls, concrete floors, a vessel sink, wood benchtops, grey floor and a hinged shower door.
This is an example of a mid-sized modern master bathroom in Seattle with flat-panel cabinets, light wood cabinets, a corner shower, white tile, ceramic tile, white walls, concrete floors, a vessel sink, wood benchtops, grey floor and a hinged shower door.
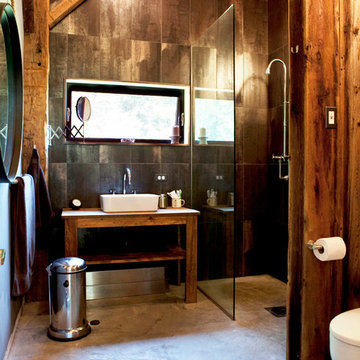
The goal of this project was to build a house that would be energy efficient using materials that were both economical and environmentally conscious. Due to the extremely cold winter weather conditions in the Catskills, insulating the house was a primary concern. The main structure of the house is a timber frame from an nineteenth century barn that has been restored and raised on this new site. The entirety of this frame has then been wrapped in SIPs (structural insulated panels), both walls and the roof. The house is slab on grade, insulated from below. The concrete slab was poured with a radiant heating system inside and the top of the slab was polished and left exposed as the flooring surface. Fiberglass windows with an extremely high R-value were chosen for their green properties. Care was also taken during construction to make all of the joints between the SIPs panels and around window and door openings as airtight as possible. The fact that the house is so airtight along with the high overall insulatory value achieved from the insulated slab, SIPs panels, and windows make the house very energy efficient. The house utilizes an air exchanger, a device that brings fresh air in from outside without loosing heat and circulates the air within the house to move warmer air down from the second floor. Other green materials in the home include reclaimed barn wood used for the floor and ceiling of the second floor, reclaimed wood stairs and bathroom vanity, and an on-demand hot water/boiler system. The exterior of the house is clad in black corrugated aluminum with an aluminum standing seam roof. Because of the extremely cold winter temperatures windows are used discerningly, the three largest windows are on the first floor providing the main living areas with a majestic view of the Catskill mountains.

Inspiration for a small eclectic 3/4 bathroom in Minneapolis with shaker cabinets, dark wood cabinets, a two-piece toilet, pink tile, ceramic tile, pink walls, concrete floors, an undermount sink, engineered quartz benchtops, grey floor, a hinged shower door, grey benchtops, a single vanity, a built-in vanity, wallpaper and an alcove shower.
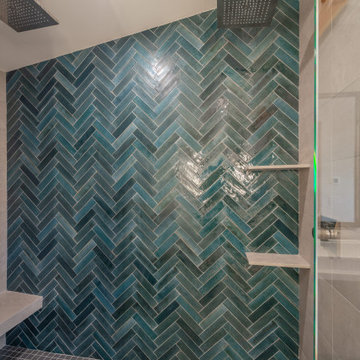
Master Bathroom Shower features Hansgrohe shower plumbing fixtures in brushed nickel, Daltile on the walls in 3x9 Remedy, color Hydro in a herringbone pattern with 12x24 Society, color Park Lane Grey tiles.
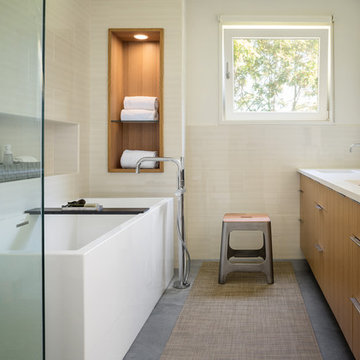
Photo of a contemporary bathroom in Boston with flat-panel cabinets, medium wood cabinets, a freestanding tub, beige tile, white walls, concrete floors, an undermount sink, grey floor, a hinged shower door and white benchtops.
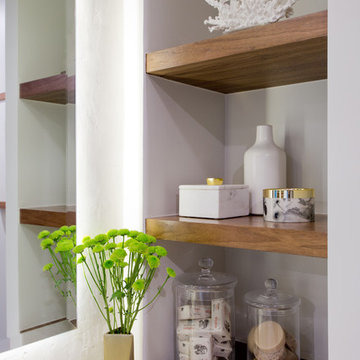
Mid-sized beach style master bathroom in Los Angeles with open cabinets, medium wood cabinets, an alcove shower, white walls, concrete floors, an integrated sink, limestone benchtops, grey floor, a hinged shower door and beige benchtops.
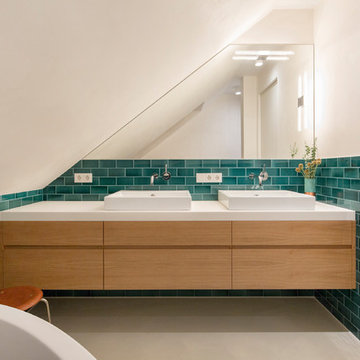
Fotograf: Jens Schumann
Der vielsagende Name „Black Beauty“ lag den Bauherren und Architekten nach Fertigstellung des anthrazitfarbenen Fassadenputzes auf den Lippen. Zusammen mit den ausgestülpten Fensterfaschen in massivem Lärchenholz ergibt sich ein reizvolles Spiel von Farbe und Material, Licht und Schatten auf der Fassade in dem sonst eher unauffälligen Straßenzug in Berlin-Biesdorf.
Das ursprünglich beige verklinkerte Fertighaus aus den 90er Jahren sollte den Bedürfnissen einer jungen Familie angepasst werden. Sie leitet ein erfolgreiches Internet-Startup, Er ist Ramones-Fan und -Sammler, Moderator und Musikjournalist, die Tochter ist gerade geboren. So modern und unkonventionell wie die Bauherren sollte auch das neue Heim werden. Eine zweigeschossige Galeriesituation gibt dem Eingangsbereich neue Großzügigkeit, die Zusammenlegung von Räumen im Erdgeschoss und die Neugliederung im Obergeschoss bieten eindrucksvolle Durchblicke und sorgen für Funktionalität, räumliche Qualität, Licht und Offenheit.
Zentrale Gestaltungselemente sind die auch als Sitzgelegenheit dienenden Fensterfaschen, die filigranen Stahltüren als Sonderanfertigung sowie der ebenso zum industriellen Charme der Türen passende Sichtestrich-Fußboden. Abgerundet wird der vom Charakter her eher kraftvolle und cleane industrielle Stil durch ein zartes Farbkonzept in Blau- und Grüntönen Skylight, Light Blue und Dix Blue und einer Lasurtechnik als Grundton für die Wände und kräftigere Farbakzente durch Craqueléfliesen von Golem. Ausgesuchte Leuchten und Lichtobjekte setzen Akzente und geben den Räumen den letzten Schliff und eine besondere Rafinesse. Im Außenbereich lädt die neue Stufenterrasse um den Pool zu sommerlichen Gartenparties ein.
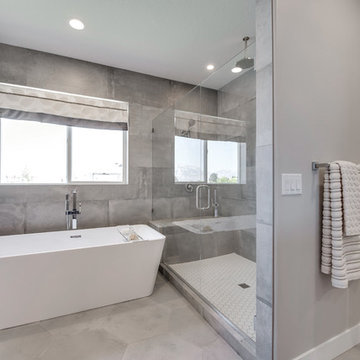
This is an example of a mid-sized industrial master bathroom in Salt Lake City with a freestanding tub, an alcove shower, grey walls, concrete floors, beige floor and a hinged shower door.
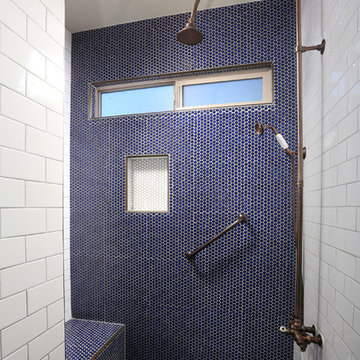
Full Home Renovation and Addition. Industrial Artist Style.
We removed most of the walls in the existing house and create a bridge to the addition over the detached garage. We created an very open floor plan which is industrial and cozy. Both bathrooms and the first floor have cement floors with a specialty stain, and a radiant heat system. We installed a custom kitchen, custom barn doors, custom furniture, all new windows and exterior doors. We loved the rawness of the beams and added corrugated tin in a few areas to the ceiling. We applied American Clay to many walls, and installed metal stairs. This was a fun project and we had a blast!
Tom Queally Photography
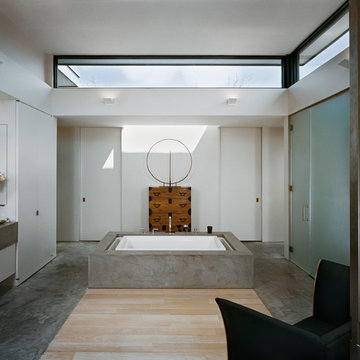
Jeff Heatley
Large modern master bathroom in New York with a freestanding tub, an alcove shower, concrete floors, flat-panel cabinets, white cabinets, white walls, an undermount sink, concrete benchtops, grey floor and a hinged shower door.
Large modern master bathroom in New York with a freestanding tub, an alcove shower, concrete floors, flat-panel cabinets, white cabinets, white walls, an undermount sink, concrete benchtops, grey floor and a hinged shower door.
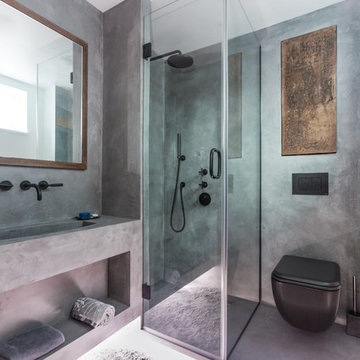
Beautiful polished concrete finish with the rustic mirror and black accessories including taps, wall-hung toilet, shower head and shower mixer is making this newly renovated bathroom look modern and sleek.
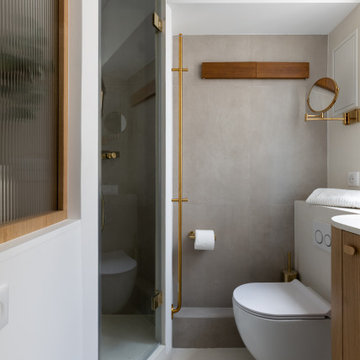
Pour la rénovation complète de ce studio, le brief des propriétaires était clair : que la surface accueille tous les équipements d’un grand appartement.
La répartition des espaces était néanmoins contrainte par l’emplacement de deux fenêtres en L, et celui des évacuations de plomberie positionnées à l’entrée, ne laissant pas une grande liberté d’action.
Pari tenu pour l’équipe d’Ameo Concept : une cuisine offrant deux plans de travail avec tout l’électroménager nécessaire (lave linge, four, lave vaisselle, plaque de cuisson), une salle d’eau harmonieuse tout en courbes, une alcôve nuit indépendante et intime où des rideaux délimitent l’espace. Enfin, une pièce à vivre fonctionnelle et chaleureuse, comportant un espace dînatoire avec banquette coffre, sans oublier le salon offrant deux couchages complémentaires.
Une rénovation clé en main, où les moindres détails ont été pensés pour valoriser le bien.

Salle de bain en béton ciré
Design ideas for a mid-sized mediterranean 3/4 bathroom in Paris with open cabinets, a curbless shower, a two-piece toilet, white walls, concrete floors, a drop-in sink, concrete benchtops, white floor, a hinged shower door, white benchtops, a shower seat and a double vanity.
Design ideas for a mid-sized mediterranean 3/4 bathroom in Paris with open cabinets, a curbless shower, a two-piece toilet, white walls, concrete floors, a drop-in sink, concrete benchtops, white floor, a hinged shower door, white benchtops, a shower seat and a double vanity.

EXPOSED WATER PIPES EXTERNALLY MOUNTED. BUILT IN BATH. HIDDEN TOILET
Inspiration for a mid-sized industrial master bathroom in Other with furniture-like cabinets, white cabinets, a drop-in tub, a corner shower, a wall-mount toilet, black and white tile, ceramic tile, white walls, concrete floors, a drop-in sink, grey floor, a hinged shower door, white benchtops, a single vanity, a built-in vanity, exposed beam and brick walls.
Inspiration for a mid-sized industrial master bathroom in Other with furniture-like cabinets, white cabinets, a drop-in tub, a corner shower, a wall-mount toilet, black and white tile, ceramic tile, white walls, concrete floors, a drop-in sink, grey floor, a hinged shower door, white benchtops, a single vanity, a built-in vanity, exposed beam and brick walls.

Inspiration for an expansive modern master wet room bathroom in Los Angeles with a one-piece toilet, white tile, concrete floors, a hinged shower door and a double vanity.
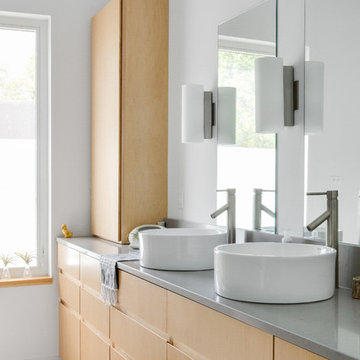
Chad Mellon Photography
Design ideas for a small contemporary master bathroom in Little Rock with flat-panel cabinets, light wood cabinets, a double shower, a one-piece toilet, gray tile, stone tile, white walls, concrete floors, a vessel sink, solid surface benchtops, grey floor, a hinged shower door and grey benchtops.
Design ideas for a small contemporary master bathroom in Little Rock with flat-panel cabinets, light wood cabinets, a double shower, a one-piece toilet, gray tile, stone tile, white walls, concrete floors, a vessel sink, solid surface benchtops, grey floor, a hinged shower door and grey benchtops.
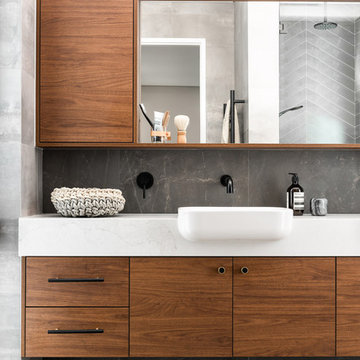
A four bedroom, two bathroom functional design that wraps around a central courtyard. This home embraces Mother Nature's natural light as much as possible. Whatever the season the sun has been embraced in the solar passive home, from the strategically placed north face openings directing light to the thermal mass exposed concrete slab, to the clerestory windows harnessing the sun into the exposed feature brick wall. Feature brickwork and concrete flooring flow from the interior to the exterior, marrying together to create a seamless connection. Rooftop gardens, thoughtful landscaping and cascading plants surrounding the alfresco and balcony further blurs this indoor/outdoor line.
Designer: Dalecki Design
Photographer: Dion Robeson
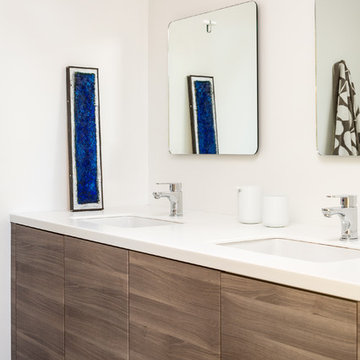
Jeff Roberts
This is an example of a small contemporary master bathroom in Portland Maine with flat-panel cabinets, medium wood cabinets, a double shower, white tile, cement tile, white walls, concrete floors, an undermount sink, engineered quartz benchtops, grey floor and a hinged shower door.
This is an example of a small contemporary master bathroom in Portland Maine with flat-panel cabinets, medium wood cabinets, a double shower, white tile, cement tile, white walls, concrete floors, an undermount sink, engineered quartz benchtops, grey floor and a hinged shower door.
Bathroom Design Ideas with Concrete Floors and a Hinged Shower Door
3

