Bathroom Design Ideas with Concrete Floors and a Hinged Shower Door
Refine by:
Budget
Sort by:Popular Today
101 - 120 of 1,844 photos
Item 1 of 3
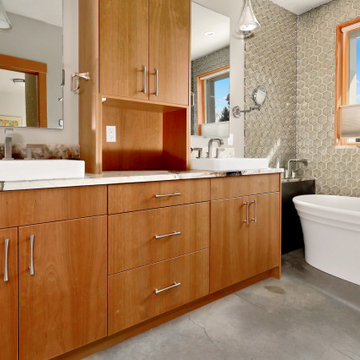
The Twin Peaks Passive House + ADU was designed and built to remain resilient in the face of natural disasters. Fortunately, the same great building strategies and design that provide resilience also provide a home that is incredibly comfortable and healthy while also visually stunning.
This home’s journey began with a desire to design and build a house that meets the rigorous standards of Passive House. Before beginning the design/ construction process, the homeowners had already spent countless hours researching ways to minimize their global climate change footprint. As with any Passive House, a large portion of this research was focused on building envelope design and construction. The wall assembly is combination of six inch Structurally Insulated Panels (SIPs) and 2x6 stick frame construction filled with blown in insulation. The roof assembly is a combination of twelve inch SIPs and 2x12 stick frame construction filled with batt insulation. The pairing of SIPs and traditional stick framing allowed for easy air sealing details and a continuous thermal break between the panels and the wall framing.
Beyond the building envelope, a number of other high performance strategies were used in constructing this home and ADU such as: battery storage of solar energy, ground source heat pump technology, Heat Recovery Ventilation, LED lighting, and heat pump water heating technology.
In addition to the time and energy spent on reaching Passivhaus Standards, thoughtful design and carefully chosen interior finishes coalesce at the Twin Peaks Passive House + ADU into stunning interiors with modern farmhouse appeal. The result is a graceful combination of innovation, durability, and aesthetics that will last for a century to come.
Despite the requirements of adhering to some of the most rigorous environmental standards in construction today, the homeowners chose to certify both their main home and their ADU to Passive House Standards. From a meticulously designed building envelope that tested at 0.62 ACH50, to the extensive solar array/ battery bank combination that allows designated circuits to function, uninterrupted for at least 48 hours, the Twin Peaks Passive House has a long list of high performance features that contributed to the completion of this arduous certification process. The ADU was also designed and built with these high standards in mind. Both homes have the same wall and roof assembly ,an HRV, and a Passive House Certified window and doors package. While the main home includes a ground source heat pump that warms both the radiant floors and domestic hot water tank, the more compact ADU is heated with a mini-split ductless heat pump. The end result is a home and ADU built to last, both of which are a testament to owners’ commitment to lessen their impact on the environment.
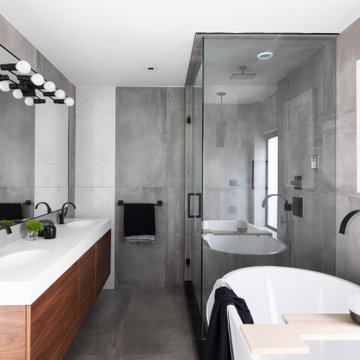
Photo of a large contemporary master bathroom in Other with flat-panel cabinets, medium wood cabinets, a freestanding tub, an open shower, gray tile, white tile, marble, grey walls, concrete floors, an integrated sink, quartzite benchtops, grey floor, a hinged shower door, white benchtops and a double vanity.
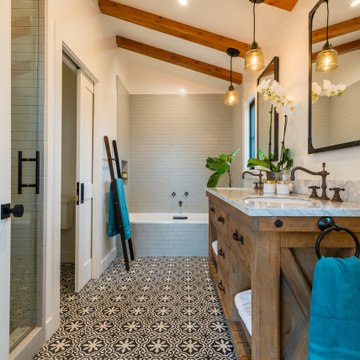
Photo of a mid-sized midcentury master bathroom in Los Angeles with medium wood cabinets, a drop-in tub, an alcove shower, a two-piece toilet, gray tile, white walls, concrete floors, an undermount sink, marble benchtops, multi-coloured floor, a hinged shower door, multi-coloured benchtops, an enclosed toilet, a double vanity, a freestanding vanity and exposed beam.
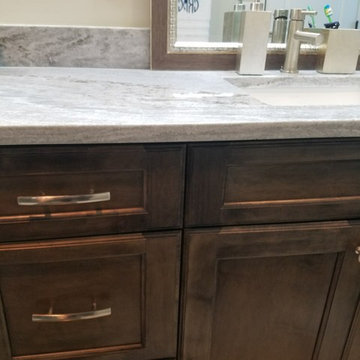
Master bath with stained concrete floors, custom dark wood cabinetry, his & her sinks, and quartzite countertops.
Mid-sized industrial master bathroom in Jacksonville with recessed-panel cabinets, dark wood cabinets, an alcove shower, a one-piece toilet, grey walls, concrete floors, an undermount sink, quartzite benchtops, grey floor and a hinged shower door.
Mid-sized industrial master bathroom in Jacksonville with recessed-panel cabinets, dark wood cabinets, an alcove shower, a one-piece toilet, grey walls, concrete floors, an undermount sink, quartzite benchtops, grey floor and a hinged shower door.
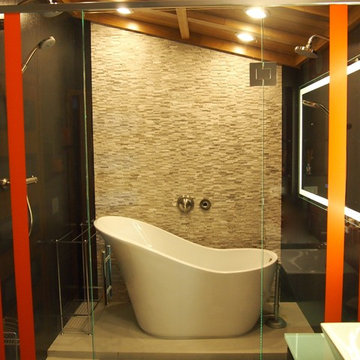
Inspiration for a mid-sized contemporary master wet room bathroom in Minneapolis with flat-panel cabinets, black cabinets, glass benchtops, a freestanding tub, gray tile, stone tile, orange walls, concrete floors, a vessel sink, grey floor, a hinged shower door and green benchtops.

Une belle et grande maison de l’Île Saint Denis, en bord de Seine. Ce qui aura constitué l’un de mes plus gros défis ! Madame aime le pop, le rose, le batik, les 50’s-60’s-70’s, elle est tendre, romantique et tient à quelques références qui ont construit ses souvenirs de maman et d’amoureuse. Monsieur lui, aime le minimalisme, le minéral, l’art déco et les couleurs froides (et le rose aussi quand même!). Tous deux aiment les chats, les plantes, le rock, rire et voyager. Ils sont drôles, accueillants, généreux, (très) patients mais (super) perfectionnistes et parfois difficiles à mettre d’accord ?
Et voilà le résultat : un mix and match de folie, loin de mes codes habituels et du Wabi-sabi pur et dur, mais dans lequel on retrouve l’essence absolue de cette démarche esthétique japonaise : donner leur chance aux objets du passé, respecter les vibrations, les émotions et l’intime conviction, ne pas chercher à copier ou à être « tendance » mais au contraire, ne jamais oublier que nous sommes des êtres uniques qui avons le droit de vivre dans un lieu unique. Que ce lieu est rare et inédit parce que nous l’avons façonné pièce par pièce, objet par objet, motif par motif, accord après accord, à notre image et selon notre cœur. Cette maison de bord de Seine peuplée de trouvailles vintage et d’icônes du design respire la bonne humeur et la complémentarité de ce couple de clients merveilleux qui resteront des amis. Des clients capables de franchir l’Atlantique pour aller chercher des miroirs que je leur ai proposés mais qui, le temps de passer de la conception à la réalisation, sont sold out en France. Des clients capables de passer la journée avec nous sur le chantier, mètre et niveau à la main, pour nous aider à traquer la perfection dans les finitions. Des clients avec qui refaire le monde, dans la quiétude du jardin, un verre à la main, est un pur moment de bonheur. Merci pour votre confiance, votre ténacité et votre ouverture d’esprit. ????
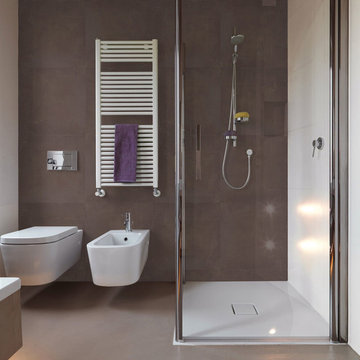
This is an example of a small transitional 3/4 bathroom in DC Metro with medium wood cabinets, a corner shower, a wall-mount toilet, gray tile, ceramic tile, grey walls, concrete floors, beige floor and a hinged shower door.
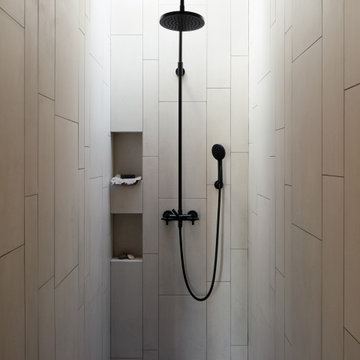
En-suite
Photo of a small contemporary master bathroom in Hertfordshire with a curbless shower, a wall-mount toilet, white tile, porcelain tile, white walls, concrete floors, a wall-mount sink, grey floor, a hinged shower door, a niche, a single vanity and wood.
Photo of a small contemporary master bathroom in Hertfordshire with a curbless shower, a wall-mount toilet, white tile, porcelain tile, white walls, concrete floors, a wall-mount sink, grey floor, a hinged shower door, a niche, a single vanity and wood.

Mid-sized contemporary bathroom in Toronto with flat-panel cabinets, white cabinets, a freestanding tub, a curbless shower, a wall-mount toilet, gray tile, stone slab, white walls, concrete floors, with a sauna, a vessel sink, engineered quartz benchtops, grey floor, a hinged shower door, white benchtops, a double vanity and a floating vanity.
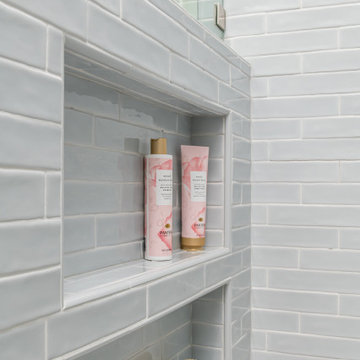
Anyone out there that loves to share a bathroom with a teen? Our clients were ready for us to help shuffle rooms around on their 2nd floor in order to accommodate a new full bathroom with a large walk in shower and double vanity. The new bathroom is very simple in style and color with a bright open feel and lots of storage.
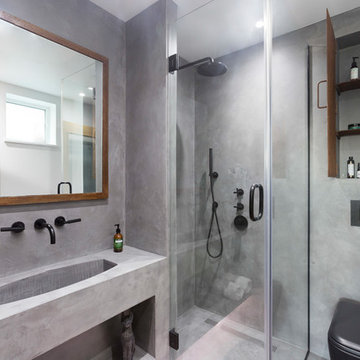
Beautiful polished concrete finish with the rustic mirror and black accessories including taps, wall-hung toilet, shower head and shower mixer is making this newly renovated bathroom look modern and sleek.
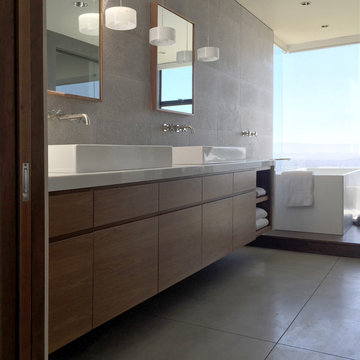
RYAN SINGER
This is an example of a large modern master bathroom in Orange County with a vessel sink, flat-panel cabinets, marble benchtops, a freestanding tub, a wall-mount toilet, gray tile, stone tile, white walls, concrete floors, dark wood cabinets, an alcove shower, grey floor and a hinged shower door.
This is an example of a large modern master bathroom in Orange County with a vessel sink, flat-panel cabinets, marble benchtops, a freestanding tub, a wall-mount toilet, gray tile, stone tile, white walls, concrete floors, dark wood cabinets, an alcove shower, grey floor and a hinged shower door.

This is an example of a small contemporary master bathroom in Portland with flat-panel cabinets, white cabinets, an open shower, a wall-mount toilet, blue tile, cement tile, white walls, concrete floors, a vessel sink, wood benchtops, grey floor, a hinged shower door, brown benchtops, a single vanity and a floating vanity.
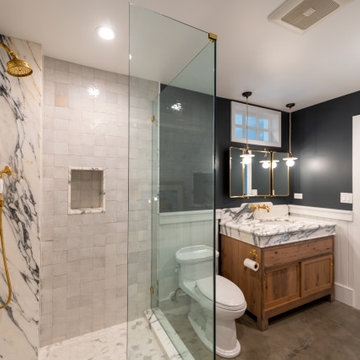
Beautiful Shower with Zellige tile from Zia tile, slab jams and corner to match ocunter top. Waterworks plumbing accessories and marble vanity slab from Stone Source. Designed by Sisters Design / Kendal Huberman
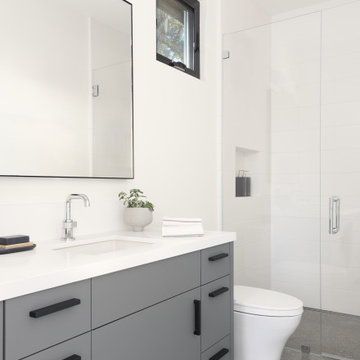
Pool House Bathroom with quartz counter, matte laminate vanity, and polished concrete floor continuing into curb less shower
Contemporary 3/4 bathroom in San Francisco with flat-panel cabinets, grey cabinets, a curbless shower, white tile, ceramic tile, white walls, concrete floors, an undermount sink, engineered quartz benchtops, grey floor, a hinged shower door, white benchtops, a niche, a single vanity and a built-in vanity.
Contemporary 3/4 bathroom in San Francisco with flat-panel cabinets, grey cabinets, a curbless shower, white tile, ceramic tile, white walls, concrete floors, an undermount sink, engineered quartz benchtops, grey floor, a hinged shower door, white benchtops, a niche, a single vanity and a built-in vanity.
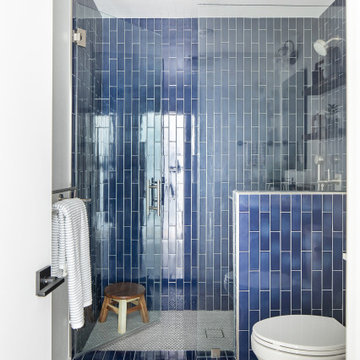
A simple but bold moment in this secondary bathroom designed by Kennedy Cole Interior Design.
Inspiration for a mid-sized midcentury 3/4 bathroom in Orange County with medium wood cabinets, a two-piece toilet, blue tile, ceramic tile, white walls, concrete floors, an undermount sink, engineered quartz benchtops, grey floor, a hinged shower door, white benchtops, a niche and a single vanity.
Inspiration for a mid-sized midcentury 3/4 bathroom in Orange County with medium wood cabinets, a two-piece toilet, blue tile, ceramic tile, white walls, concrete floors, an undermount sink, engineered quartz benchtops, grey floor, a hinged shower door, white benchtops, a niche and a single vanity.
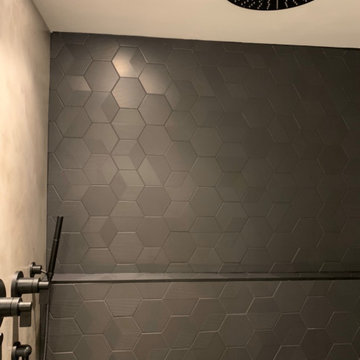
#miladesign #interiordesign #designer #miamidesigner #designbuild #modern #interior #microciment #artwork #abstract #white #warm #livingroom #sofa #fabric #cowhide #plant #coffeetable #accentchair #gray #blue #chandelier #gold #brass #wood #concrete #ciment #bathroom #marble #mongoliansheeskin #powderroom #vegetalwall
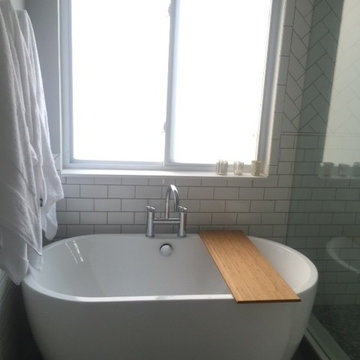
Inspiration for a mid-sized traditional master bathroom in Detroit with beaded inset cabinets, white cabinets, a freestanding tub, a corner shower, white tile, subway tile, grey walls, concrete floors, an undermount sink, engineered quartz benchtops, grey floor, a hinged shower door and white benchtops.
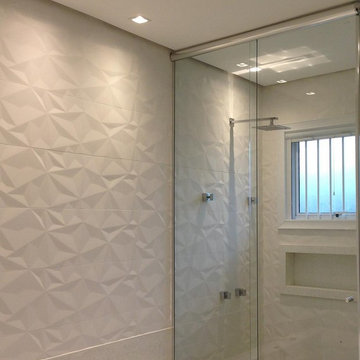
Inspiration for a mid-sized modern bathroom in San Francisco with flat-panel cabinets, white cabinets, a curbless shower, a two-piece toilet, white walls, concrete floors, a vessel sink, engineered quartz benchtops, grey floor, a hinged shower door, a double vanity and a built-in vanity.
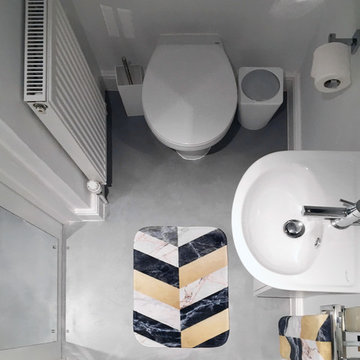
Photo of a small contemporary 3/4 bathroom in London with flat-panel cabinets, white cabinets, a curbless shower, a wall-mount toilet, white tile, ceramic tile, white walls, concrete floors, a wall-mount sink, grey floor and a hinged shower door.
Bathroom Design Ideas with Concrete Floors and a Hinged Shower Door
6

