Bathroom Design Ideas with Concrete Floors and a Sliding Shower Screen
Refine by:
Budget
Sort by:Popular Today
41 - 60 of 451 photos
Item 1 of 3
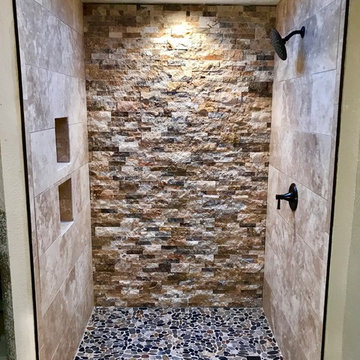
Mid-sized modern master bathroom in Albuquerque with open cabinets, dark wood cabinets, an alcove shower, beige tile, stone tile, beige walls, concrete floors, wood benchtops, brown floor, a sliding shower screen and brown benchtops.
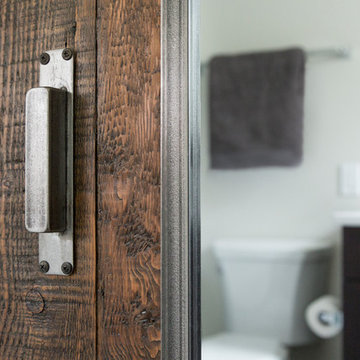
Barn door handle pull
© Cindy Apple Photography
Photo of a small contemporary 3/4 bathroom in Seattle with flat-panel cabinets, an alcove shower, a two-piece toilet, gray tile, white walls, concrete floors, grey floor and a sliding shower screen.
Photo of a small contemporary 3/4 bathroom in Seattle with flat-panel cabinets, an alcove shower, a two-piece toilet, gray tile, white walls, concrete floors, grey floor and a sliding shower screen.
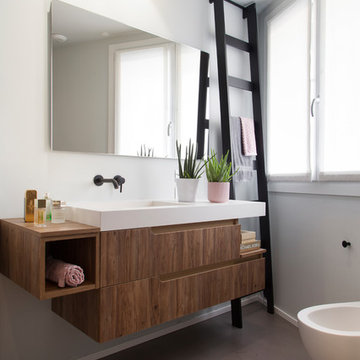
Michela Melotti
Small contemporary 3/4 bathroom in Milan with light wood cabinets, a curbless shower, a wall-mount toilet, concrete floors, an integrated sink, quartzite benchtops, grey floor, a sliding shower screen and white benchtops.
Small contemporary 3/4 bathroom in Milan with light wood cabinets, a curbless shower, a wall-mount toilet, concrete floors, an integrated sink, quartzite benchtops, grey floor, a sliding shower screen and white benchtops.
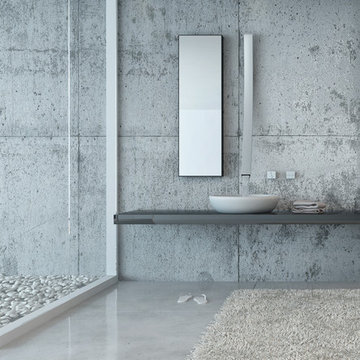
Inspiration for an expansive contemporary master wet room bathroom in Sydney with a wall-mount toilet, gray tile, cement tile, grey walls, concrete floors, a vessel sink, concrete benchtops, open cabinets, grey cabinets, a freestanding tub, grey floor, a sliding shower screen and grey benchtops.
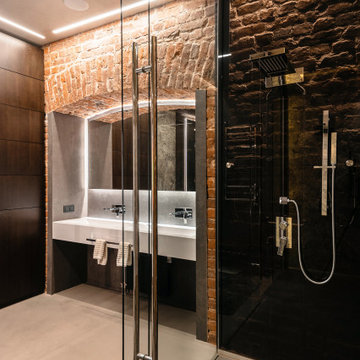
Ванная отделена от мастер-спальни стеклянной перегородкой. Здесь располагается просторная душевая на две лейки, большая двойная раковина, подвесной унитаз и вместительный шкаф для хранения гигиенических средств и полотенец. Одна из душевых леек закреплена на тонированном стекле, за которым виден рельефный подсвеченный кирпич, вторая - на полированной мраморной панели с подсветкой. Исторический кирпич так же сохранили в арке над умывальником и за стеклом на акцентной стене в душевой.
Потолок и пол отделаны микроцементом и прекрасно гармонируют с монохромной цветовой гаммой помещения.
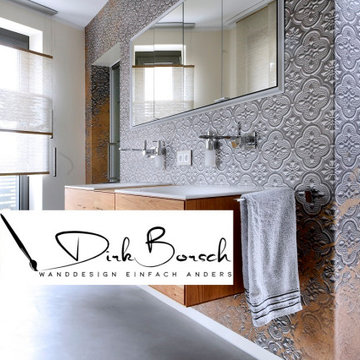
Bei diesem Bad in einer Penthouse Neubauwohnung in Bonn gestalteten wir neben dem Bodenbelag, der übrigens bis auf das Podest im Wohnzimmer komplett fugenlos mit Mikrozement von Hand gespachtelt wurde auch die Wände mit verschiedenen italienischen Designtapeten. Diese werden exakt auf Wand Maß angefertigt. So bekam jeder Raum ein ganz besonderes einzigartiges Flair. Wir finden das Zusammenspiel aus fugenlosem Boden und italienischen Designtapeten, die man übrigens auch im direkten Nassbereich sprich Dusche einsetzen kann ist außergewöhnlich und absolut einzigartig. Sie wünschen eine Beratung ?
https://www.borsch-info.de/
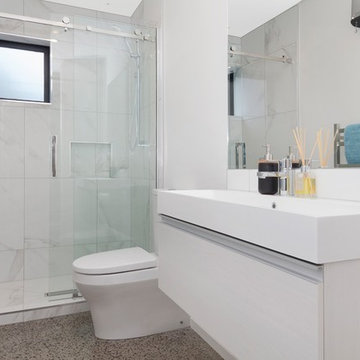
Sleek architectural exterior and design of this home belies the comfort and lightness of the spaces within.
This is an example of a small contemporary kids bathroom in Christchurch with an open shower, a wall-mount toilet, white tile, ceramic tile, white walls, concrete floors, an integrated sink and a sliding shower screen.
This is an example of a small contemporary kids bathroom in Christchurch with an open shower, a wall-mount toilet, white tile, ceramic tile, white walls, concrete floors, an integrated sink and a sliding shower screen.
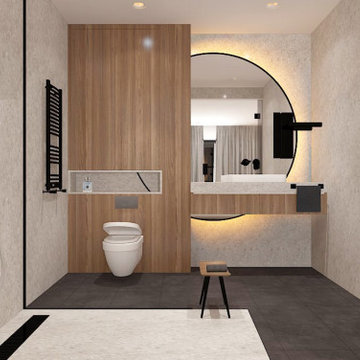
this is the main bathroom of the apartment
Design ideas for a small modern master bathroom in Other with glass-front cabinets, beige cabinets, a drop-in tub, a corner shower, a one-piece toilet, brown tile, marble, brown walls, concrete floors, a drop-in sink, wood benchtops, brown floor, a sliding shower screen, brown benchtops, an enclosed toilet, a single vanity and a freestanding vanity.
Design ideas for a small modern master bathroom in Other with glass-front cabinets, beige cabinets, a drop-in tub, a corner shower, a one-piece toilet, brown tile, marble, brown walls, concrete floors, a drop-in sink, wood benchtops, brown floor, a sliding shower screen, brown benchtops, an enclosed toilet, a single vanity and a freestanding vanity.
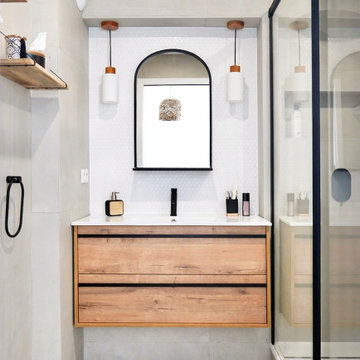
Rénovation partielle de ce grand appartement lumineux situé en bord de mer à La Ciotat. A la recherche d'un style contemporain, j'ai choisi de créer une harmonie chaleureuse et minimaliste en employant 3 matières principales : le blanc mat, le béton et le bois : résultat chic garanti !
Caractéristiques de cette décoration : Façades des meubles de cuisine bicolore en laque gris / grise et stratifié chêne. Plans de travail avec motif gris anthracite effet béton. Carrelage au sol en grand format effet béton ciré pour une touche minérale. Dans la suite parentale mélange de teintes blanc et bois pour une ambiance très sobre et lumineuse.
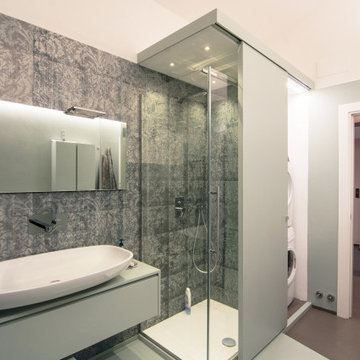
Foto di un bagno grande con pavimento verde acqua e parete della doccia rivestita di carta da parati. La carta da parati ha un motivo damascato consumato di colori che matchano perfettamente con i colori della resina utilizzata. A destra della doccia la nicchia della lavatrice e asciugatrice nascoste da un armadio a muro con anta scorrevole realizzato su disegno dell'architetto. L'anta è scorrevole e scorre davanti alla doccia. Il pavimento è di due colori diversi per motivi di sicurezza: il piccolo scalino di 6 cm non poteva essere eliminato per motivi strutturali, pertanto è stato deciso di differenziare nettamente le due zone al fine di evitare di inciampare. Tutti i mobili di questo bagno sono stati realizzati su disegno dell'architetta e dipinti con smalto decor di Kerakoll Design, in uno dei colori della nuova collezione.
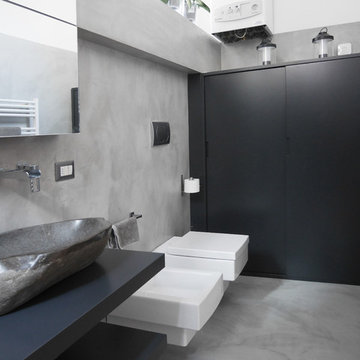
fotografia di Maurizio Splendore
This is an example of a mid-sized contemporary 3/4 bathroom in Milan with flat-panel cabinets, grey cabinets, an alcove shower, a wall-mount toilet, gray tile, grey walls, concrete floors, a vessel sink, wood benchtops, grey floor, a sliding shower screen and grey benchtops.
This is an example of a mid-sized contemporary 3/4 bathroom in Milan with flat-panel cabinets, grey cabinets, an alcove shower, a wall-mount toilet, gray tile, grey walls, concrete floors, a vessel sink, wood benchtops, grey floor, a sliding shower screen and grey benchtops.
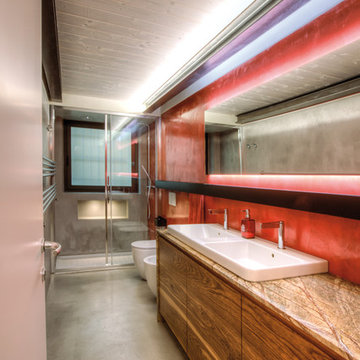
Bagno piano terra in resina, mobile bagno in rovere e piana in marmo.
Foto della rivista LA MAISON di San Marino.
Photo of a mid-sized contemporary 3/4 bathroom in Bologna with flat-panel cabinets, a wall-mount toilet, red walls, a drop-in sink, a sliding shower screen, concrete floors, grey floor, medium wood cabinets, an alcove shower and brown benchtops.
Photo of a mid-sized contemporary 3/4 bathroom in Bologna with flat-panel cabinets, a wall-mount toilet, red walls, a drop-in sink, a sliding shower screen, concrete floors, grey floor, medium wood cabinets, an alcove shower and brown benchtops.
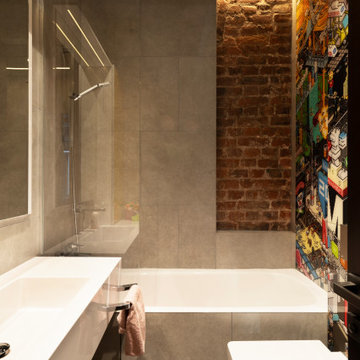
Детский санузел - смелый позитивный интерьер, который выделяется на фоне других помещений яркими цветами.
Одну из стен ванной мы обшили авторским восьмибитным принтом от немецкой арт-студии E-boy.
В композиции с умывальником мы сделали шкафчик для хранения с фасадом из ярко-желтого стекла.
На одной из стен мы сохранили фрагмент оригинальной кирпичной кладки, рельеф которой засвечен тёплой подсветкой.
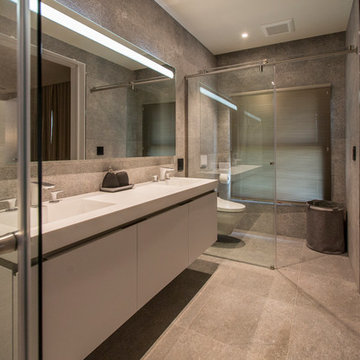
This is an example of a mid-sized contemporary master bathroom in San Francisco with flat-panel cabinets, white cabinets, a curbless shower, a wall-mount toilet, gray tile, cement tile, grey walls, concrete floors, an integrated sink, solid surface benchtops, grey floor, a sliding shower screen and white benchtops.
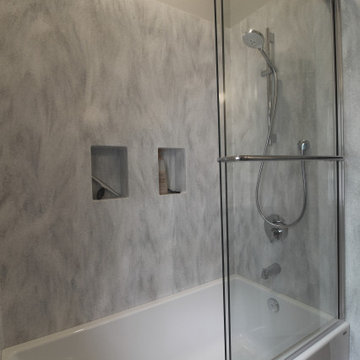
This is an example of a mid-sized midcentury kids bathroom in Seattle with flat-panel cabinets, grey cabinets, an alcove tub, an alcove shower, a one-piece toilet, grey walls, concrete floors, an undermount sink, solid surface benchtops, grey floor, a sliding shower screen, white benchtops, a niche, a double vanity, a floating vanity and vaulted.
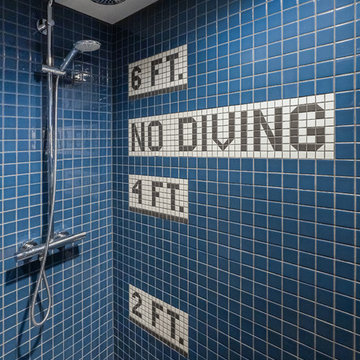
L+M's ADU is a basement converted to an accessory dwelling unit (ADU) with exterior & main level access, wet bar, living space with movie center & ethanol fireplace, office divided by custom steel & glass "window" grid, guest bathroom, & guest bedroom. Along with an efficient & versatile layout, we were able to get playful with the design, reflecting the whimsical personalties of the home owners.
credits
design: Matthew O. Daby - m.o.daby design
interior design: Angela Mechaley - m.o.daby design
construction: Hammish Murray Construction
custom steel fabricator: Flux Design
reclaimed wood resource: Viridian Wood
photography: Darius Kuzmickas - KuDa Photography
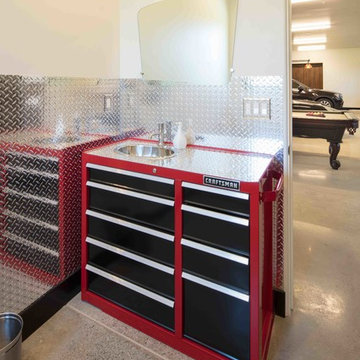
A diamond plated Craftsman tool bench converted into the perfect shop sink.
Design ideas for a mid-sized eclectic bathroom in San Luis Obispo with a shower/bathtub combo, a one-piece toilet, white walls, concrete floors, a pedestal sink, stainless steel benchtops, grey floor and a sliding shower screen.
Design ideas for a mid-sized eclectic bathroom in San Luis Obispo with a shower/bathtub combo, a one-piece toilet, white walls, concrete floors, a pedestal sink, stainless steel benchtops, grey floor and a sliding shower screen.
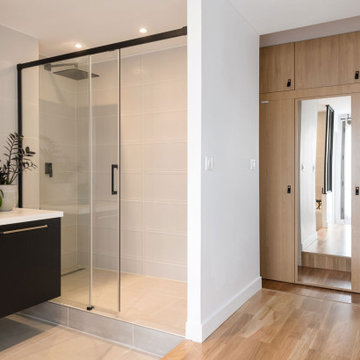
Paroi douche coulissante : LEROY MERLIN
Robinetterie noire laquée : TRES
Meuble vasque :
Réalisation : CREENOVATION
Verrières :
Réalisation : CASSEO
Meuble :
Réalisation : CREENOVATION
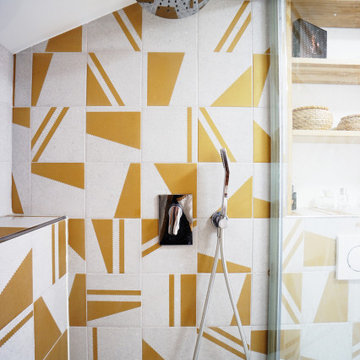
Inspiration for a mid-sized contemporary 3/4 bathroom in Paris with a curbless shower, beige tile, white tile, concrete floors, black floor, a sliding shower screen, a single vanity and a built-in vanity.
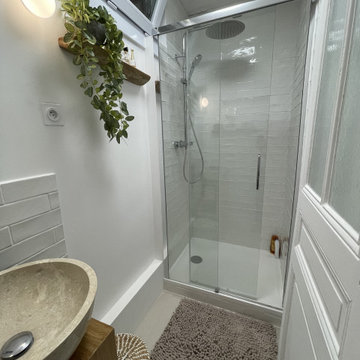
Rénovation complète de la salle de bain
Création d'une douche, mise en place d'un béton ciré, d'une stèle avec vasque à poser en pierre avec robinet sur plage
Bathroom Design Ideas with Concrete Floors and a Sliding Shower Screen
3