Bathroom Design Ideas with Concrete Floors and a Vessel Sink
Refine by:
Budget
Sort by:Popular Today
161 - 180 of 2,162 photos
Item 1 of 3
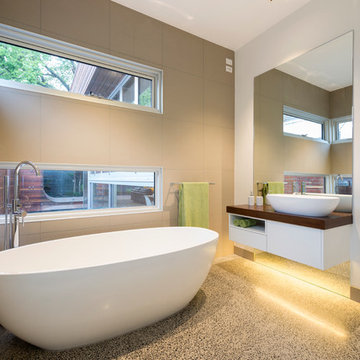
Ground floor bathroom.
Strip windows framing views over the pool + spa.
Photography by Rachel Lewis.
Contemporary bathroom in Melbourne with a vessel sink, flat-panel cabinets, white cabinets, a freestanding tub, beige tile, white walls and concrete floors.
Contemporary bathroom in Melbourne with a vessel sink, flat-panel cabinets, white cabinets, a freestanding tub, beige tile, white walls and concrete floors.
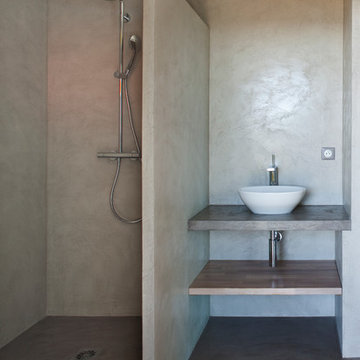
Architecte: Frédérique Pyra Legon
Photographe: Pierre Jean Verger
Contemporary 3/4 bathroom in Marseille with a vessel sink, open cabinets, medium wood cabinets, wood benchtops, grey walls, concrete floors and a curbless shower.
Contemporary 3/4 bathroom in Marseille with a vessel sink, open cabinets, medium wood cabinets, wood benchtops, grey walls, concrete floors and a curbless shower.
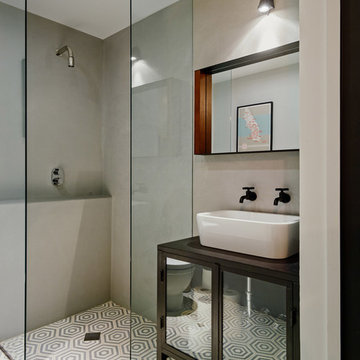
The guest bathroom features an open shower with a concrete tile floor. The walls are finished with smooth matte concrete. The vanity is a recycled cabinet that we had customized to fit the vessel sink. The matte black fixtures are wall mounted.
© Joe Fletcher Photography
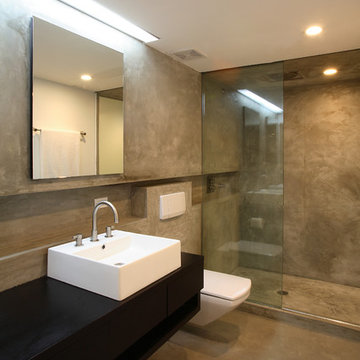
View of bathroom.
Photography by Rob Kassabian
Photo of a large contemporary master bathroom in New York with a vessel sink, wood benchtops, a wall-mount toilet, concrete floors, black benchtops, an open shower, beige tile, black walls, beige floor and an open shower.
Photo of a large contemporary master bathroom in New York with a vessel sink, wood benchtops, a wall-mount toilet, concrete floors, black benchtops, an open shower, beige tile, black walls, beige floor and an open shower.
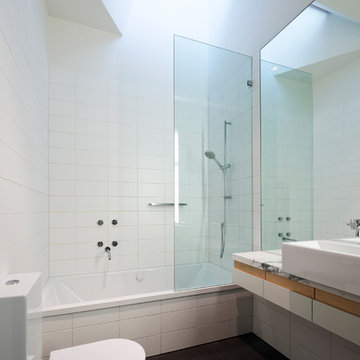
The bathroom with morning light streaming down from above. Photo by Peter Bennetts
Inspiration for a small contemporary bathroom in Melbourne with marble benchtops, a vessel sink, flat-panel cabinets, a drop-in tub, a shower/bathtub combo, a one-piece toilet, white tile, porcelain tile, white walls and concrete floors.
Inspiration for a small contemporary bathroom in Melbourne with marble benchtops, a vessel sink, flat-panel cabinets, a drop-in tub, a shower/bathtub combo, a one-piece toilet, white tile, porcelain tile, white walls and concrete floors.
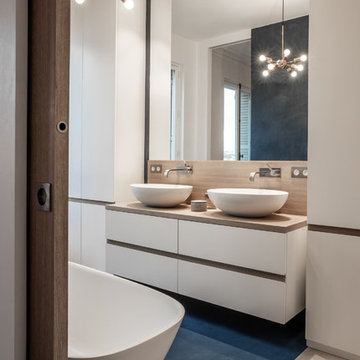
Stéphane Deroussent
Design ideas for a large contemporary master bathroom in Paris with white cabinets, a freestanding tub, concrete floors, wood benchtops, blue floor, flat-panel cabinets, white walls, a vessel sink and beige benchtops.
Design ideas for a large contemporary master bathroom in Paris with white cabinets, a freestanding tub, concrete floors, wood benchtops, blue floor, flat-panel cabinets, white walls, a vessel sink and beige benchtops.
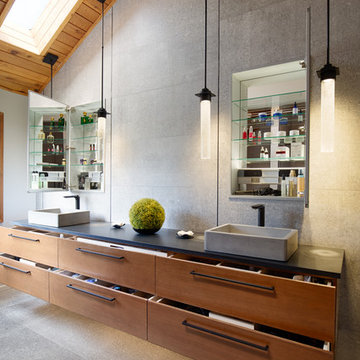
This is an example of a large contemporary master bathroom in Other with flat-panel cabinets, medium wood cabinets, a double shower, a one-piece toilet, gray tile, grey walls, a vessel sink, grey floor, a hinged shower door, black benchtops, concrete floors and concrete benchtops.
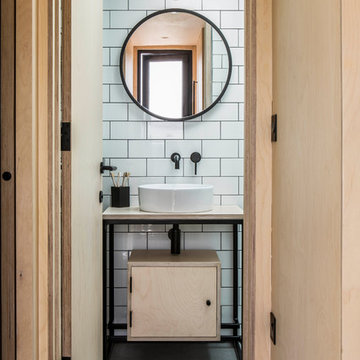
Lucy Walters Photography
This is an example of a scandinavian bathroom in Oxfordshire with flat-panel cabinets, light wood cabinets, white tile, subway tile, white walls, concrete floors, a vessel sink, wood benchtops, grey floor and beige benchtops.
This is an example of a scandinavian bathroom in Oxfordshire with flat-panel cabinets, light wood cabinets, white tile, subway tile, white walls, concrete floors, a vessel sink, wood benchtops, grey floor and beige benchtops.
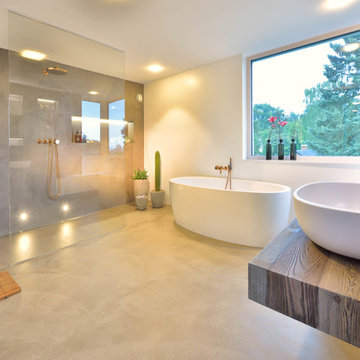
Large modern 3/4 bathroom in Other with a freestanding tub, an open shower, white walls, concrete floors, a vessel sink, wood benchtops, grey floor, an open shower and brown benchtops.
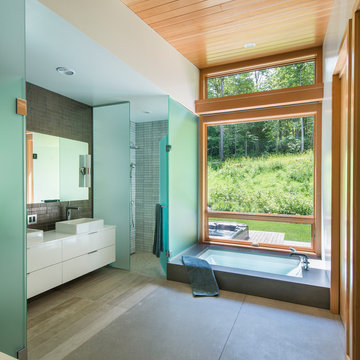
The bathrooms in our homes are serene respites from busy lives. Exquisite cabinets and plumbing hardware complement the subtle stone and tile palette.
Photo by Nat Rea Photography
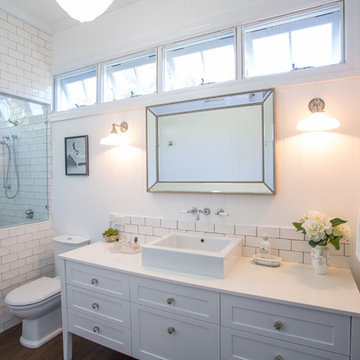
This all white bathroom oozes sophistication and elegance with lots of natural light flowing in. Timber look tiles complements nicely with the white in the bathroom. Brodware products have been unsed in this traditional bathroom with lovely bevelled mirrors and traditional lighting.
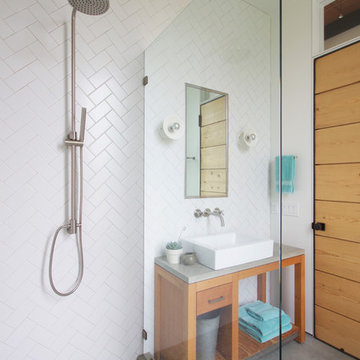
QUARTER design studio
Inspiration for a small beach style bathroom in Providence with a vessel sink, open cabinets, medium wood cabinets, concrete benchtops, an open shower, white tile, ceramic tile, white walls, concrete floors and an open shower.
Inspiration for a small beach style bathroom in Providence with a vessel sink, open cabinets, medium wood cabinets, concrete benchtops, an open shower, white tile, ceramic tile, white walls, concrete floors and an open shower.
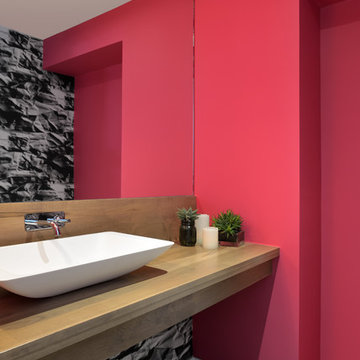
Toronto’s Upside Development completed this interior contemporary remodeling project. Nestled in Oakville’s tree lined ravine, a mid-century home was discovered by new owners returning from Europe. A modern Renovation with a Scandinavian flare unique to the area was envisioned and achieved.
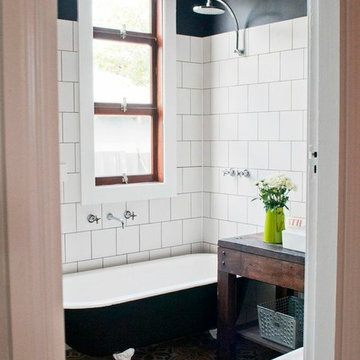
Inspiration for a traditional bathroom in Perth with a claw-foot tub, white tile, black walls, concrete floors, a vessel sink, dark wood cabinets, a shower/bathtub combo, multi-coloured floor and open cabinets.
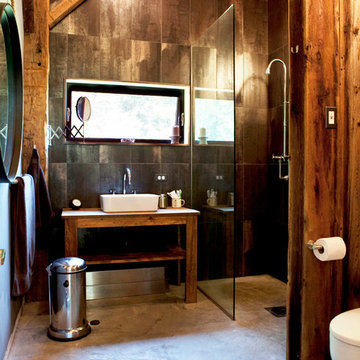
The goal of this project was to build a house that would be energy efficient using materials that were both economical and environmentally conscious. Due to the extremely cold winter weather conditions in the Catskills, insulating the house was a primary concern. The main structure of the house is a timber frame from an nineteenth century barn that has been restored and raised on this new site. The entirety of this frame has then been wrapped in SIPs (structural insulated panels), both walls and the roof. The house is slab on grade, insulated from below. The concrete slab was poured with a radiant heating system inside and the top of the slab was polished and left exposed as the flooring surface. Fiberglass windows with an extremely high R-value were chosen for their green properties. Care was also taken during construction to make all of the joints between the SIPs panels and around window and door openings as airtight as possible. The fact that the house is so airtight along with the high overall insulatory value achieved from the insulated slab, SIPs panels, and windows make the house very energy efficient. The house utilizes an air exchanger, a device that brings fresh air in from outside without loosing heat and circulates the air within the house to move warmer air down from the second floor. Other green materials in the home include reclaimed barn wood used for the floor and ceiling of the second floor, reclaimed wood stairs and bathroom vanity, and an on-demand hot water/boiler system. The exterior of the house is clad in black corrugated aluminum with an aluminum standing seam roof. Because of the extremely cold winter temperatures windows are used discerningly, the three largest windows are on the first floor providing the main living areas with a majestic view of the Catskill mountains.
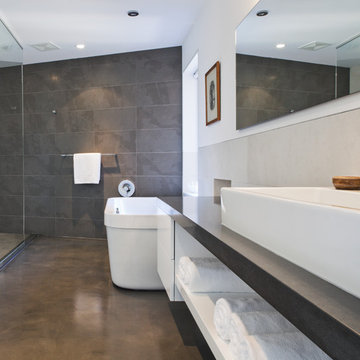
With a clear connection between the home and the Pacific Ocean beyond, this modern dwelling provides a west coast retreat for a young family. Forethought was given to future green advancements such as being completely solar ready and having plans in place to install a living green roof. Generous use of fully retractable window walls allow sea breezes to naturally cool living spaces which extend into the outdoors. Indoor air is filtered through an exchange system, providing a healthier air quality. Concrete surfaces on floors and walls add strength and ease of maintenance. Personality is expressed with the punches of colour seen in the Italian made and designed kitchen and furnishings within the home. Thoughtful consideration was given to areas committed to the clients’ hobbies and lifestyle.
photography by www.robcampbellphotography.com
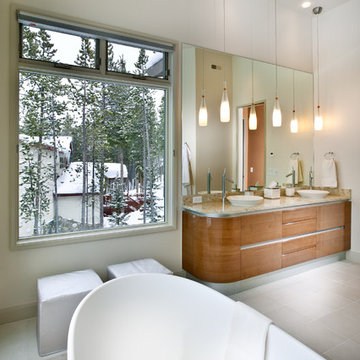
Level Two: High-gloss, cherry wood cabinets echo the adjoining master bedroom's cherry wood ceiling, lending warmth to the room, along with elegant Murano glass pendants.
Photograph © Darren Edwards, San Diego
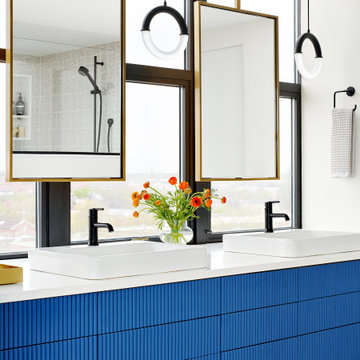
Design ideas for a large eclectic bathroom in Chicago with furniture-like cabinets, blue cabinets, a freestanding tub, a corner shower, white walls, concrete floors, a vessel sink, engineered quartz benchtops, multi-coloured floor, a hinged shower door, white benchtops, a shower seat, a double vanity and a floating vanity.
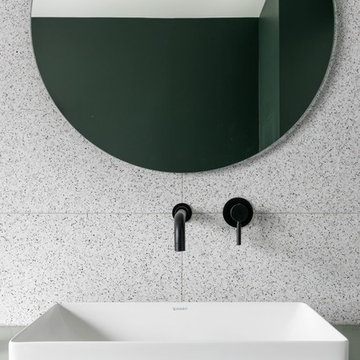
Waschtisch mit rundem Spiegel und schwarzen Armaturen
This is an example of a mid-sized contemporary 3/4 bathroom in Munich with flat-panel cabinets, green cabinets, an open shower, gray tile, cement tile, green walls, concrete floors, a vessel sink, wood benchtops, grey floor, green benchtops, a single vanity and a floating vanity.
This is an example of a mid-sized contemporary 3/4 bathroom in Munich with flat-panel cabinets, green cabinets, an open shower, gray tile, cement tile, green walls, concrete floors, a vessel sink, wood benchtops, grey floor, green benchtops, a single vanity and a floating vanity.
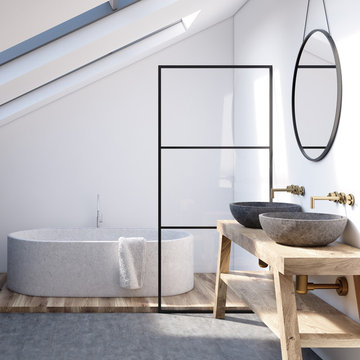
Scandinavian 3/4 bathroom in Barcelona with open cabinets, a freestanding tub, white walls, concrete floors, a vessel sink, wood benchtops, grey floor and beige benchtops.
Bathroom Design Ideas with Concrete Floors and a Vessel Sink
9