Bathroom Design Ideas with Concrete Floors and an Undermount Sink
Refine by:
Budget
Sort by:Popular Today
21 - 40 of 2,388 photos
Item 1 of 3
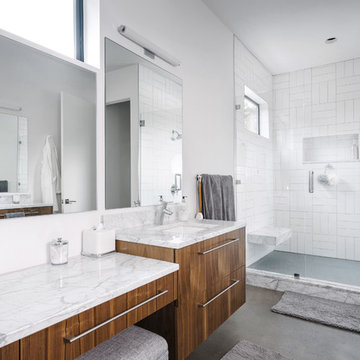
Design ideas for a mid-sized contemporary master bathroom in Austin with flat-panel cabinets, an alcove shower, a two-piece toilet, white tile, white walls, concrete floors, an undermount sink, a hinged shower door, medium wood cabinets, stone tile, marble benchtops, grey floor, an alcove tub and grey benchtops.
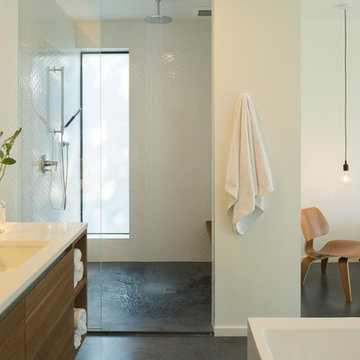
Lara Swimmer Photography
Inspiration for a mid-sized contemporary master bathroom in Seattle with flat-panel cabinets, medium wood cabinets, a freestanding tub, a curbless shower, a two-piece toilet, white tile, white walls, concrete floors, an undermount sink and engineered quartz benchtops.
Inspiration for a mid-sized contemporary master bathroom in Seattle with flat-panel cabinets, medium wood cabinets, a freestanding tub, a curbless shower, a two-piece toilet, white tile, white walls, concrete floors, an undermount sink and engineered quartz benchtops.
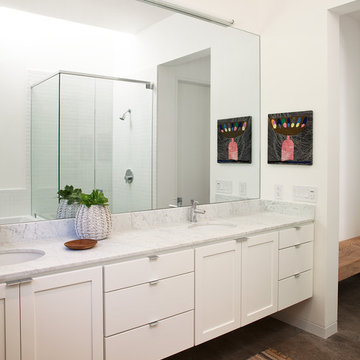
Mid-sized country master bathroom in San Francisco with an undermount sink, shaker cabinets, white cabinets, a corner shower, concrete floors, white walls, marble benchtops and grey benchtops.
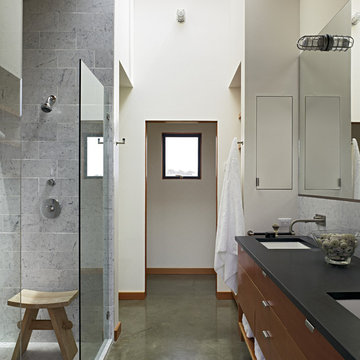
The Cook house at The Sea Ranch was designed to meet the needs of an active family with two young children, who wanted to take full advantage of coastal living. As The Sea Ranch reaches full build-out, the major design challenge is to create a sense of shelter and privacy amid an expansive meadow and between neighboring houses. A T-shaped floor plan was positioned to take full advantage of unobstructed ocean views and create sheltered outdoor spaces . Windows were positioned to let in maximum natural light, capture ridge and ocean views , while minimizing the sight of nearby structures and roadways from the principle spaces. The interior finishes are simple and warm, echoing the surrounding natural beauty. Scuba diving, hiking, and beach play meant a significant amount of sand would accompany the family home from their outings, so the architect designed an outdoor shower and an adjacent mud room to help contain the outdoor elements. Durable finishes such as the concrete floors are up to the challenge. The home is a tranquil vessel that cleverly accommodates both active engagement and calm respite from a busy weekday schedule.

Anyone out there that loves to share a bathroom with a teen? Our clients were ready for us to help shuffle rooms around on their 2nd floor in order to accommodate a new full bathroom with a large walk in shower and double vanity. The new bathroom is very simple in style and color with a bright open feel and lots of storage.
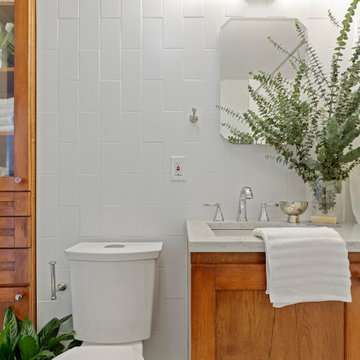
The space is now vibrant and functional. The incorporation of simple and affordable white subway tile mounted vertically, creates a sense of "height" in the bathroom. The custom cabinetry was key. This custom vanity offers ample drawer and closed storage in the condo sized hall bathroom. Meanwhile, the custom linen cabinet, which is recessed into the wall, increases the storage options without losing any main floor space.
Another perk...the bottom compartment of the linen cabinet houses the litterbox - a great feature for our client to conveniently hide it when entertaining guests. Even the furry members of the family are taken into account during our design process.
Photo: Virtual 360NY
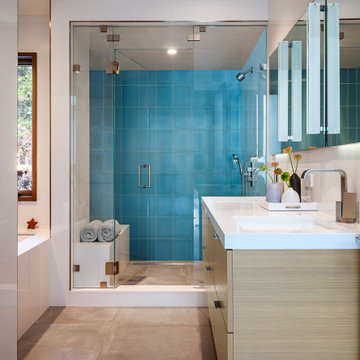
Photo of a mid-sized midcentury 3/4 bathroom in San Francisco with flat-panel cabinets, light wood cabinets, an undermount tub, an alcove shower, white walls, concrete floors, an undermount sink, quartzite benchtops, grey floor, a hinged shower door and white benchtops.
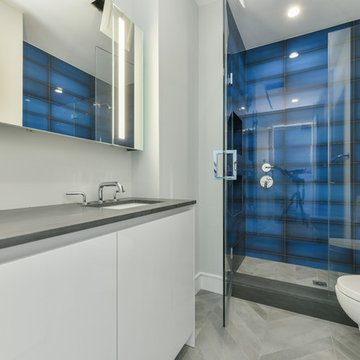
We designed, prewired, installed, and programmed this 5 story brown stone home in Back Bay for whole house audio, lighting control, media room, TV locations, surround sound, Savant home automation, outdoor audio, motorized shades, networking and more. We worked in collaboration with ARC Design builder on this project.
This home was featured in the 2019 New England HOME Magazine.
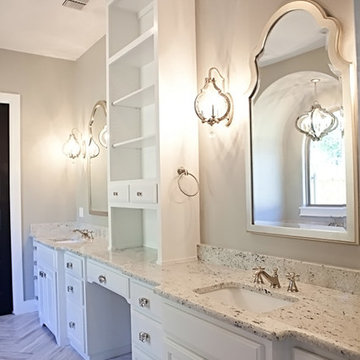
view of vanity in master bath room
This is an example of a large arts and crafts master bathroom in Austin with furniture-like cabinets, white cabinets, a freestanding tub, a curbless shower, a two-piece toilet, white walls, concrete floors, an undermount sink, granite benchtops, brown tile and ceramic tile.
This is an example of a large arts and crafts master bathroom in Austin with furniture-like cabinets, white cabinets, a freestanding tub, a curbless shower, a two-piece toilet, white walls, concrete floors, an undermount sink, granite benchtops, brown tile and ceramic tile.
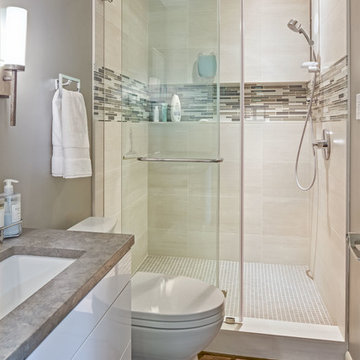
Francis Zera
Design ideas for a large contemporary 3/4 bathroom in Seattle with an undermount sink, flat-panel cabinets, white cabinets, limestone benchtops, an alcove shower, a two-piece toilet, white tile, ceramic tile, grey walls and concrete floors.
Design ideas for a large contemporary 3/4 bathroom in Seattle with an undermount sink, flat-panel cabinets, white cabinets, limestone benchtops, an alcove shower, a two-piece toilet, white tile, ceramic tile, grey walls and concrete floors.
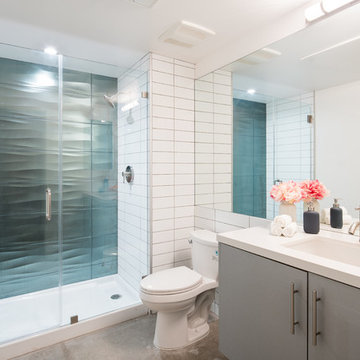
cred Hunter Kerhart
Design ideas for a mid-sized contemporary 3/4 bathroom in Los Angeles with flat-panel cabinets, a one-piece toilet, subway tile, white walls, concrete floors, an undermount sink, engineered quartz benchtops, white benchtops, grey cabinets, an alcove shower, white tile, grey floor and a hinged shower door.
Design ideas for a mid-sized contemporary 3/4 bathroom in Los Angeles with flat-panel cabinets, a one-piece toilet, subway tile, white walls, concrete floors, an undermount sink, engineered quartz benchtops, white benchtops, grey cabinets, an alcove shower, white tile, grey floor and a hinged shower door.
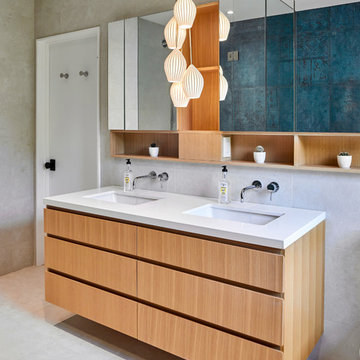
The master ensuite is a efficiently laid out and includes a floating double vanity, and plenty of storage space for toiletries in medicine cabinets recessed into the wall.

Faire l’acquisition de surfaces sous les toits nécessite parfois une faculté de projection importante, ce qui fut le cas pour nos clients du projet Timbaud.
Initialement configuré en deux « chambres de bonnes », la réunion de ces deux dernières et l’ouverture des volumes a permis de transformer l’ensemble en un appartement deux pièces très fonctionnel et lumineux.
Avec presque 41m2 au sol (29m2 carrez), les rangements ont été maximisés dans tous les espaces avec notamment un grand dressing dans la chambre, la cuisine ouverte sur le salon séjour, et la salle d’eau séparée des sanitaires, le tout baigné de lumière naturelle avec une vue dégagée sur les toits de Paris.
Tout en prenant en considération les problématiques liées au diagnostic énergétique initialement très faible, cette rénovation allie esthétisme, optimisation et performances actuelles dans un soucis du détail pour cet appartement destiné à la location.
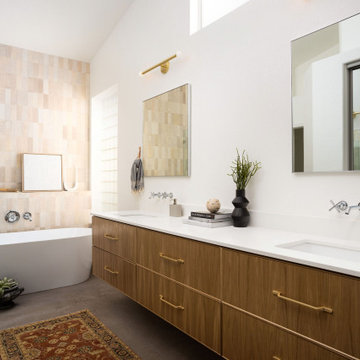
We teamed up with an investor to design a one-of-a-kind property. We created a very clear vision for this home: Scandinavian minimalism. Our intention for this home was to incorporate as many natural materials that we could. We started by selecting polished concrete floors throughout the entire home. To balance this masculinity, we chose soft, natural wood grain cabinetry for the kitchen, bathrooms and mudroom. In the kitchen, we made the hood a focal point by wrapping it in marble and installing a herringbone tile to the ceiling. We accented the rooms with brass and polished chrome, giving the home a light and airy feeling. We incorporated organic textures and soft lines throughout. The bathrooms feature a dimensioned shower tile and leather towel hooks. We drew inspiration for the color palette and styling by our surroundings - the desert.
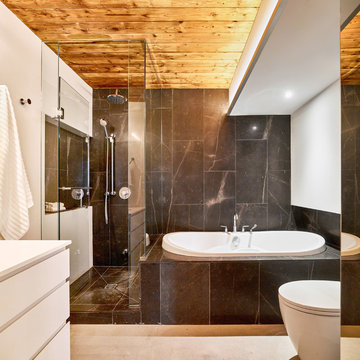
The ensuite bathroom is tucked away and features a spa-like built-in tub and shower. A beautiful black limestone with subtle coppery veining is a luxurious backdrop to the room.
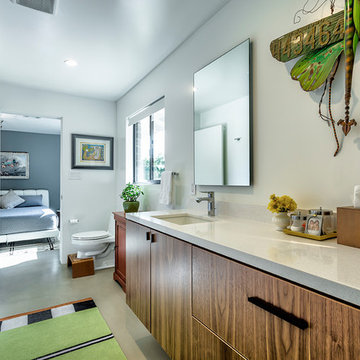
Secondary bath.
Rick Brazil Photography
Photo of a midcentury bathroom in Phoenix with flat-panel cabinets, dark wood cabinets, an alcove tub, a shower/bathtub combo, a one-piece toilet, white tile, porcelain tile, white walls, concrete floors, an undermount sink, engineered quartz benchtops and grey floor.
Photo of a midcentury bathroom in Phoenix with flat-panel cabinets, dark wood cabinets, an alcove tub, a shower/bathtub combo, a one-piece toilet, white tile, porcelain tile, white walls, concrete floors, an undermount sink, engineered quartz benchtops and grey floor.
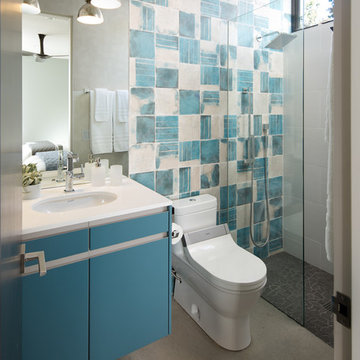
Brady Architectural Photography
Inspiration for a mid-sized contemporary 3/4 bathroom in San Diego with flat-panel cabinets, blue cabinets, an alcove shower, a one-piece toilet, blue tile, white tile, ceramic tile, multi-coloured walls, concrete floors, an undermount sink, solid surface benchtops, grey floor and an open shower.
Inspiration for a mid-sized contemporary 3/4 bathroom in San Diego with flat-panel cabinets, blue cabinets, an alcove shower, a one-piece toilet, blue tile, white tile, ceramic tile, multi-coloured walls, concrete floors, an undermount sink, solid surface benchtops, grey floor and an open shower.
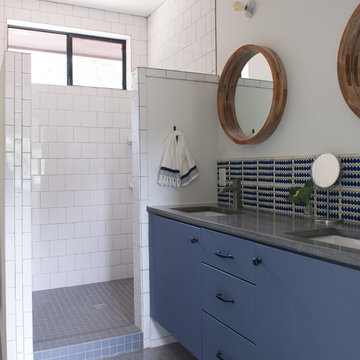
Casey Woods
This is an example of a mid-sized beach style 3/4 bathroom in Austin with flat-panel cabinets, blue cabinets, an alcove tub, a shower/bathtub combo, a one-piece toilet, white tile, porcelain tile, white walls, concrete floors, an undermount sink, concrete benchtops and an open shower.
This is an example of a mid-sized beach style 3/4 bathroom in Austin with flat-panel cabinets, blue cabinets, an alcove tub, a shower/bathtub combo, a one-piece toilet, white tile, porcelain tile, white walls, concrete floors, an undermount sink, concrete benchtops and an open shower.
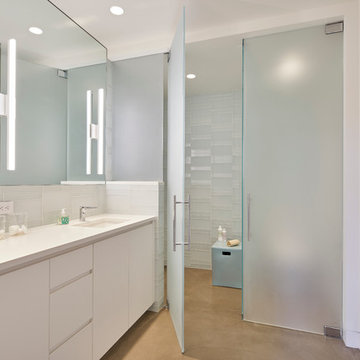
etched glass create privacy in the shared shower and toilet room
Bruce Damonte photography
Design ideas for a large contemporary kids bathroom in San Francisco with flat-panel cabinets, white cabinets, a curbless shower, white tile, glass tile, white walls, concrete floors, an undermount sink, engineered quartz benchtops, a two-piece toilet and a hinged shower door.
Design ideas for a large contemporary kids bathroom in San Francisco with flat-panel cabinets, white cabinets, a curbless shower, white tile, glass tile, white walls, concrete floors, an undermount sink, engineered quartz benchtops, a two-piece toilet and a hinged shower door.
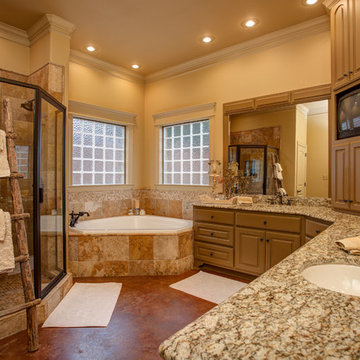
Custom home by Parkinson Building Group in Little Rock, AR.
This is an example of a large traditional master bathroom in Little Rock with raised-panel cabinets, brown cabinets, a corner tub, an alcove shower, beige walls, an undermount sink, granite benchtops, beige tile, ceramic tile, concrete floors, brown floor and a hinged shower door.
This is an example of a large traditional master bathroom in Little Rock with raised-panel cabinets, brown cabinets, a corner tub, an alcove shower, beige walls, an undermount sink, granite benchtops, beige tile, ceramic tile, concrete floors, brown floor and a hinged shower door.
Bathroom Design Ideas with Concrete Floors and an Undermount Sink
2