Bathroom Design Ideas with Concrete Floors and an Undermount Sink
Refine by:
Budget
Sort by:Popular Today
81 - 100 of 2,388 photos
Item 1 of 3
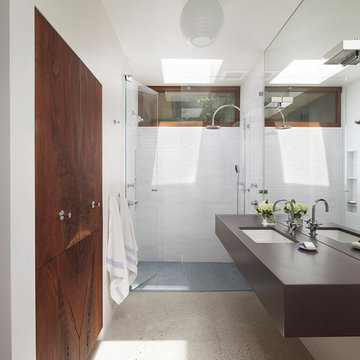
Design ideas for a midcentury bathroom in San Francisco with an undermount sink, an alcove shower, white tile and concrete floors.
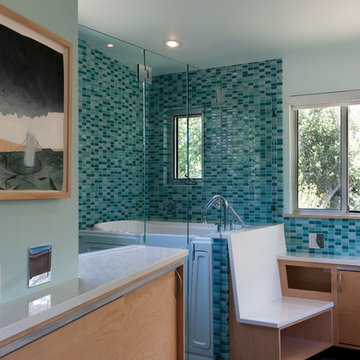
Casey Woods Photography
This is an example of a mid-sized contemporary master bathroom in Austin with an undermount sink, flat-panel cabinets, light wood cabinets, engineered quartz benchtops, a curbless shower, a one-piece toilet, blue tile, glass tile, blue walls, concrete floors and a japanese tub.
This is an example of a mid-sized contemporary master bathroom in Austin with an undermount sink, flat-panel cabinets, light wood cabinets, engineered quartz benchtops, a curbless shower, a one-piece toilet, blue tile, glass tile, blue walls, concrete floors and a japanese tub.
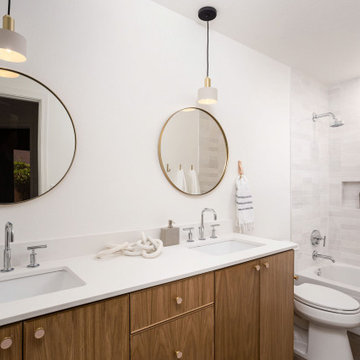
We teamed up with an investor to design a one-of-a-kind property. We created a very clear vision for this home: Scandinavian minimalism. Our intention for this home was to incorporate as many natural materials that we could. We started by selecting polished concrete floors throughout the entire home. To balance this masculinity, we chose soft, natural wood grain cabinetry for the kitchen, bathrooms and mudroom. In the kitchen, we made the hood a focal point by wrapping it in marble and installing a herringbone tile to the ceiling. We accented the rooms with brass and polished chrome, giving the home a light and airy feeling. We incorporated organic textures and soft lines throughout. The bathrooms feature a dimensioned shower tile and leather towel hooks. We drew inspiration for the color palette and styling by our surroundings - the desert.
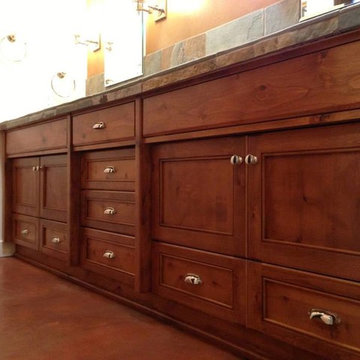
This is an example of a small traditional master bathroom in Phoenix with medium wood cabinets, a two-piece toilet, an undermount sink, furniture-like cabinets, concrete floors, white walls, gray tile, slate, tile benchtops and brown floor.
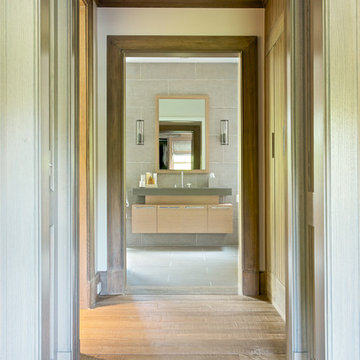
RR Builders
This is an example of a mid-sized transitional master bathroom in New York with flat-panel cabinets, light wood cabinets, gray tile, a freestanding tub, grey walls, concrete floors and an undermount sink.
This is an example of a mid-sized transitional master bathroom in New York with flat-panel cabinets, light wood cabinets, gray tile, a freestanding tub, grey walls, concrete floors and an undermount sink.
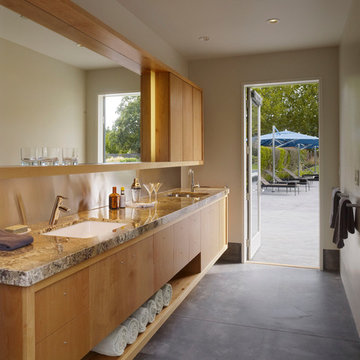
Matthew Millman
Photo of a small modern master bathroom in San Francisco with an undermount sink, flat-panel cabinets, medium wood cabinets, concrete floors, beige walls and grey floor.
Photo of a small modern master bathroom in San Francisco with an undermount sink, flat-panel cabinets, medium wood cabinets, concrete floors, beige walls and grey floor.
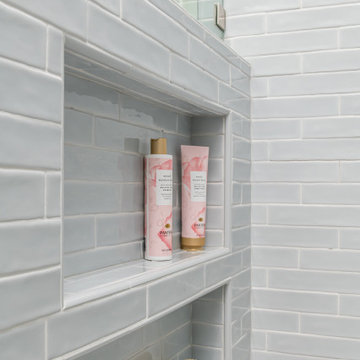
Anyone out there that loves to share a bathroom with a teen? Our clients were ready for us to help shuffle rooms around on their 2nd floor in order to accommodate a new full bathroom with a large walk in shower and double vanity. The new bathroom is very simple in style and color with a bright open feel and lots of storage.
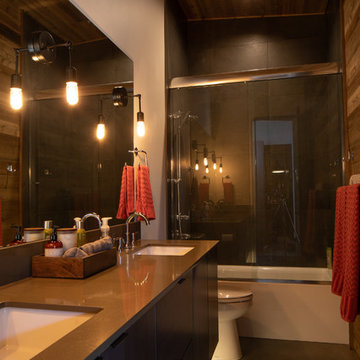
Design ideas for a mid-sized 3/4 bathroom in Seattle with flat-panel cabinets, brown cabinets, an alcove tub, a shower/bathtub combo, a one-piece toilet, brown tile, porcelain tile, white walls, concrete floors, an undermount sink, solid surface benchtops, grey floor, a sliding shower screen and brown benchtops.
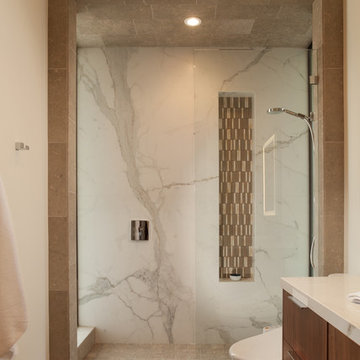
Jon Encarnacion
Mid-sized modern master bathroom in Orange County with flat-panel cabinets, medium wood cabinets, an alcove shower, a one-piece toilet, white walls, concrete floors, an undermount sink, engineered quartz benchtops, grey floor and a sliding shower screen.
Mid-sized modern master bathroom in Orange County with flat-panel cabinets, medium wood cabinets, an alcove shower, a one-piece toilet, white walls, concrete floors, an undermount sink, engineered quartz benchtops, grey floor and a sliding shower screen.
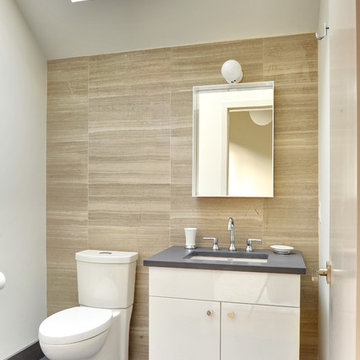
Yankee Barn Homes - One of the guest bathrooms in Oyster Shores. Chris Foster Photography
Mid-sized contemporary 3/4 bathroom in Boston with an undermount sink, flat-panel cabinets, white cabinets, a two-piece toilet, beige tile, porcelain tile, white walls and concrete floors.
Mid-sized contemporary 3/4 bathroom in Boston with an undermount sink, flat-panel cabinets, white cabinets, a two-piece toilet, beige tile, porcelain tile, white walls and concrete floors.
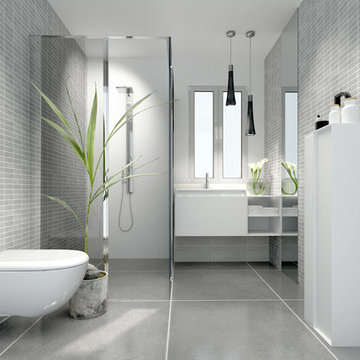
This is an example of a mid-sized scandinavian 3/4 bathroom in Chicago with a corner shower, grey walls, an undermount sink, a hinged shower door, flat-panel cabinets, white cabinets, a wall-mount toilet, gray tile, stone tile, concrete floors and grey floor.
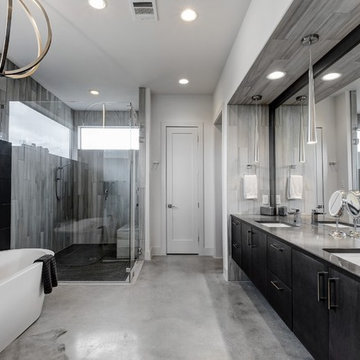
Mid-sized contemporary master bathroom in Austin with flat-panel cabinets, a freestanding tub, a corner shower, gray tile, porcelain tile, concrete floors, an undermount sink, engineered quartz benchtops, grey floor, a hinged shower door, grey benchtops and black cabinets.
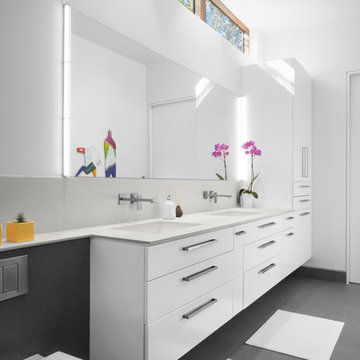
Design ideas for a midcentury master bathroom in Houston with flat-panel cabinets, white cabinets, a wall-mount toilet, white walls, concrete floors, an undermount sink and grey floor.
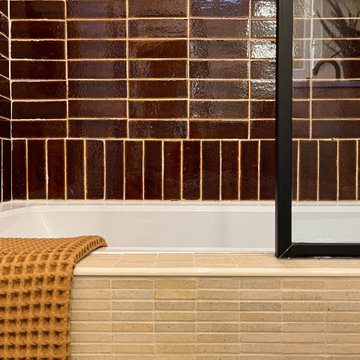
Modern bathroom with glazed brick tile shower and custom tiled tub front in stone mosaic. Features tiled soap niche and black metal framed glass splash panel.
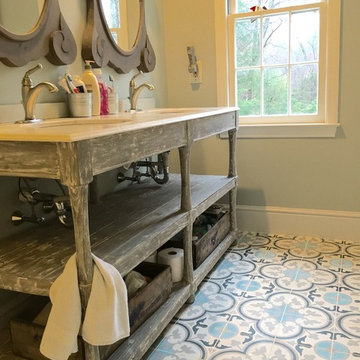
We had a very tight budget and couldn't do a full overhaul. Instead, we kept the shower/bath side and retiled the floor with great moroccan style cement tiles. We also replaced vanity and mirror.
Very cost effective and definitely whoa factor.
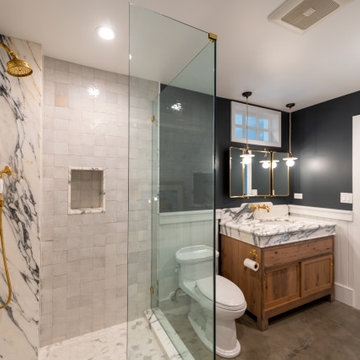
Beautiful Shower with Zellige tile from Zia tile, slab jams and corner to match ocunter top. Waterworks plumbing accessories and marble vanity slab from Stone Source. Designed by Sisters Design / Kendal Huberman
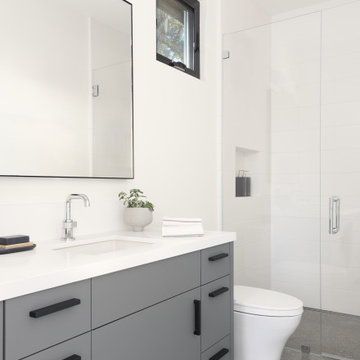
Pool House Bathroom with quartz counter, matte laminate vanity, and polished concrete floor continuing into curb less shower
Contemporary 3/4 bathroom in San Francisco with flat-panel cabinets, grey cabinets, a curbless shower, white tile, ceramic tile, white walls, concrete floors, an undermount sink, engineered quartz benchtops, grey floor, a hinged shower door, white benchtops, a niche, a single vanity and a built-in vanity.
Contemporary 3/4 bathroom in San Francisco with flat-panel cabinets, grey cabinets, a curbless shower, white tile, ceramic tile, white walls, concrete floors, an undermount sink, engineered quartz benchtops, grey floor, a hinged shower door, white benchtops, a niche, a single vanity and a built-in vanity.
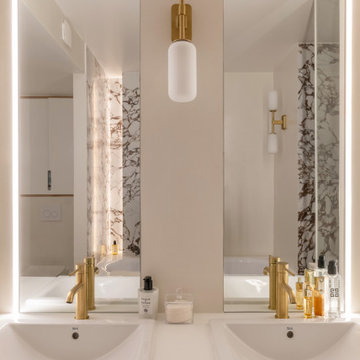
Lors de l’acquisition de cet appartement neuf, dont l’immeuble a vu le jour en juillet 2023, la configuration des espaces en plan telle que prévue par le promoteur immobilier ne satisfaisait pas la future propriétaire. Trois petites chambres, une cuisine fermée, très peu de rangements intégrés et des matériaux de qualité moyenne, un postulat qui méritait d’être amélioré !
C’est ainsi que la pièce de vie s’est vue transformée en un généreux salon séjour donnant sur une cuisine conviviale ouverte aux rangements optimisés, laissant la part belle à un granit d’exception dans un écrin plan de travail & crédence. Une banquette tapissée et sa table sur mesure en béton ciré font l’intermédiaire avec le volume de détente offrant de nombreuses typologies d’assises, de la méridienne au canapé installé comme pièce maitresse de l’espace.
La chambre enfant se veut douce et intemporelle, parée de tonalités de roses et de nombreux agencements sophistiqués, le tout donnant sur une salle d’eau minimaliste mais singulière.
La suite parentale quant à elle, initialement composée de deux petites pièces inexploitables, s’est vu radicalement transformée ; un dressing de 7,23 mètres linéaires tout en menuiserie, la mise en abîme du lit sur une estrade astucieuse intégrant du rangement et une tête de lit comme à l’hôtel, sans oublier l’espace coiffeuse en adéquation avec la salle de bain, elle-même composée d’une double vasque, d’une douche & d’une baignoire.
Une transformation complète d’un appartement neuf pour une rénovation haut de gamme clé en main.
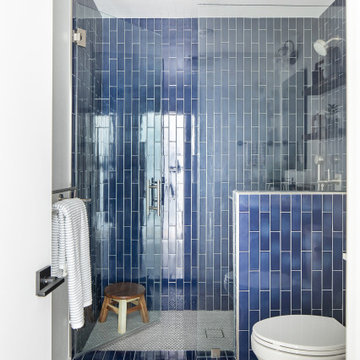
A simple but bold moment in this secondary bathroom designed by Kennedy Cole Interior Design.
Inspiration for a mid-sized midcentury 3/4 bathroom in Orange County with medium wood cabinets, a two-piece toilet, blue tile, ceramic tile, white walls, concrete floors, an undermount sink, engineered quartz benchtops, grey floor, a hinged shower door, white benchtops, a niche and a single vanity.
Inspiration for a mid-sized midcentury 3/4 bathroom in Orange County with medium wood cabinets, a two-piece toilet, blue tile, ceramic tile, white walls, concrete floors, an undermount sink, engineered quartz benchtops, grey floor, a hinged shower door, white benchtops, a niche and a single vanity.
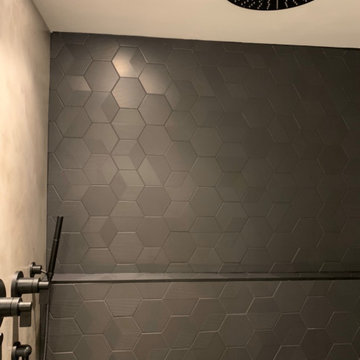
#miladesign #interiordesign #designer #miamidesigner #designbuild #modern #interior #microciment #artwork #abstract #white #warm #livingroom #sofa #fabric #cowhide #plant #coffeetable #accentchair #gray #blue #chandelier #gold #brass #wood #concrete #ciment #bathroom #marble #mongoliansheeskin #powderroom #vegetalwall
Bathroom Design Ideas with Concrete Floors and an Undermount Sink
5