Bathroom Design Ideas with Concrete Floors and Cement Tiles
Refine by:
Budget
Sort by:Popular Today
221 - 240 of 23,076 photos
Item 1 of 3
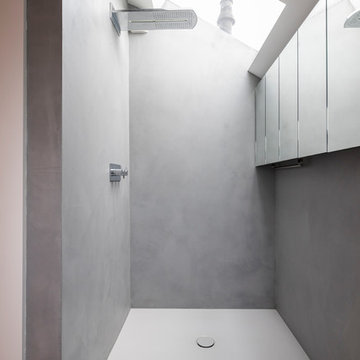
Space saving solution for small bathroom and shower spaces. You can create more space by adding mirrors and avoiding walls seperating the areas.
Photo of a mid-sized modern kids bathroom in London with raised-panel cabinets, an open shower, a one-piece toilet, grey walls, a drop-in sink, an open shower, a freestanding tub, gray tile, limestone, concrete floors and grey floor.
Photo of a mid-sized modern kids bathroom in London with raised-panel cabinets, an open shower, a one-piece toilet, grey walls, a drop-in sink, an open shower, a freestanding tub, gray tile, limestone, concrete floors and grey floor.
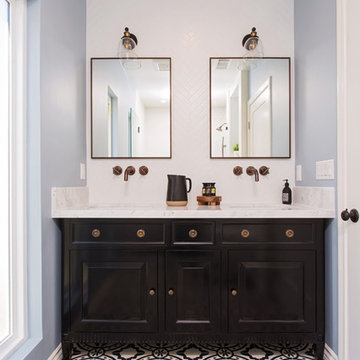
Master suite addition to an existing 20's Spanish home in the heart of Sherman Oaks, approx. 300+ sq. added to this 1300sq. home to provide the needed master bedroom suite. the large 14' by 14' bedroom has a 1 lite French door to the back yard and a large window allowing much needed natural light, the new hardwood floors were matched to the existing wood flooring of the house, a Spanish style arch was done at the entrance to the master bedroom to conform with the rest of the architectural style of the home.
The master bathroom on the other hand was designed with a Scandinavian style mixed with Modern wall mounted toilet to preserve space and to allow a clean look, an amazing gloss finish freestanding vanity unit boasting wall mounted faucets and a whole wall tiled with 2x10 subway tile in a herringbone pattern.
For the floor tile we used 8x8 hand painted cement tile laid in a pattern pre determined prior to installation.
The wall mounted toilet has a huge open niche above it with a marble shelf to be used for decoration.
The huge shower boasts 2x10 herringbone pattern subway tile, a side to side niche with a marble shelf, the same marble material was also used for the shower step to give a clean look and act as a trim between the 8x8 cement tiles and the bark hex tile in the shower pan.
Notice the hidden drain in the center with tile inserts and the great modern plumbing fixtures in an old work antique bronze finish.
A walk-in closet was constructed as well to allow the much needed storage space.
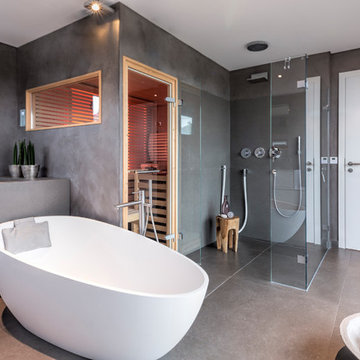
Mid-sized contemporary bathroom in Dusseldorf with flat-panel cabinets, white cabinets, a freestanding tub, a curbless shower, a wall-mount toilet, gray tile, grey walls, with a sauna, grey floor, cement tiles and a hinged shower door.
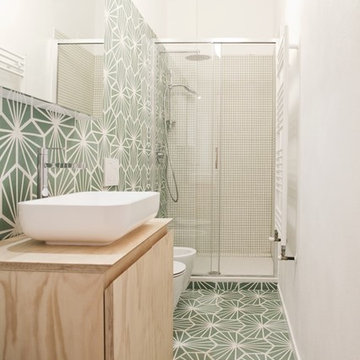
Il pavimento è, e deve essere, anche il gioco di materie: nella loro successione, deve istituire “sequenze” di materie e così di colore, come di dimensioni e di forme: il pavimento è un “finito” fantastico e preciso, è una progressione o successione. Nei abbiamo creato pattern geometrici usando le cementine esagonali.
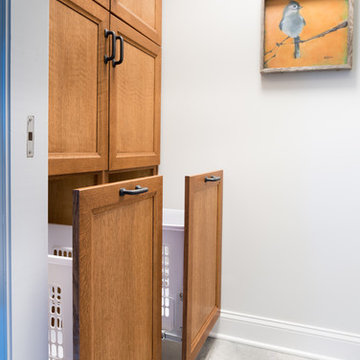
Organized laundry - one for whites and one for darks, makes sorting easy when it comes to wash day. Clever storage solutions in this master bath houses toiletries and linens.
Photos by Chris Veith
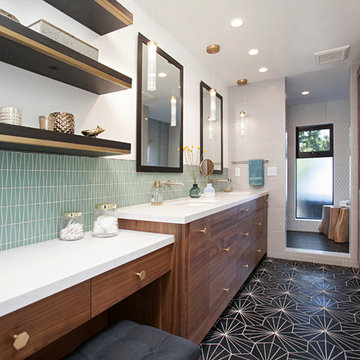
Uniquely Bold in Ocean Beach, CA | Photo Credit: Jackson Design and Remodeling
Photo of a contemporary master bathroom in San Diego with flat-panel cabinets, medium wood cabinets, an alcove shower, green tile, white tile, white walls, cement tiles, an undermount sink, black floor and an open shower.
Photo of a contemporary master bathroom in San Diego with flat-panel cabinets, medium wood cabinets, an alcove shower, green tile, white tile, white walls, cement tiles, an undermount sink, black floor and an open shower.
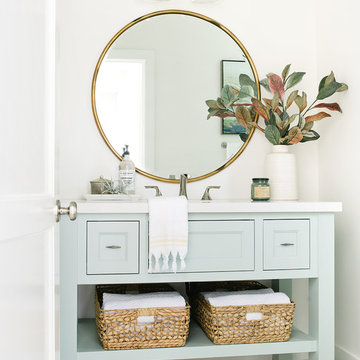
This is an example of a beach style 3/4 bathroom in Los Angeles with green cabinets, white walls, cement tiles, green floor and recessed-panel cabinets.
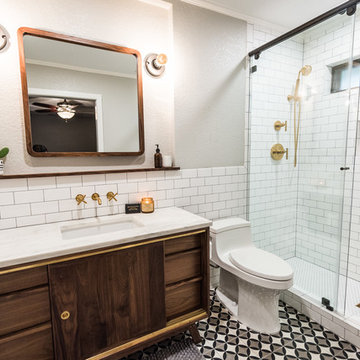
Darby Kate Photography
Inspiration for a small midcentury master bathroom in Dallas with flat-panel cabinets, dark wood cabinets, a double shower, white tile, ceramic tile, grey walls, cement tiles, an undermount sink, marble benchtops, multi-coloured floor and a sliding shower screen.
Inspiration for a small midcentury master bathroom in Dallas with flat-panel cabinets, dark wood cabinets, a double shower, white tile, ceramic tile, grey walls, cement tiles, an undermount sink, marble benchtops, multi-coloured floor and a sliding shower screen.
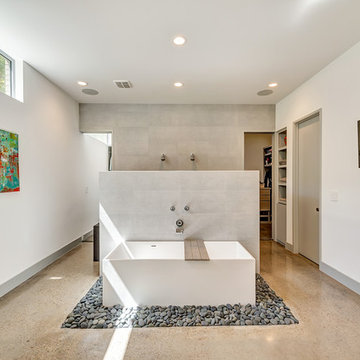
Large modern master bathroom in Dallas with flat-panel cabinets, a one-piece toilet, porcelain tile, white walls, concrete floors, solid surface benchtops, brown floor, an open shower, grey cabinets, a drop-in tub, an open shower, gray tile and a wall-mount sink.
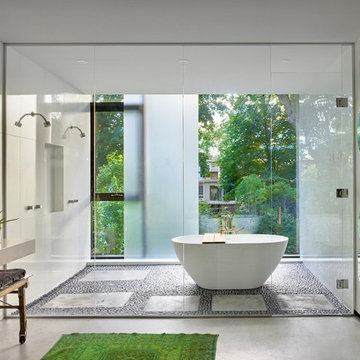
Architects: AUDAX //
Design: Commute Design
Design ideas for a mid-sized modern master bathroom in Toronto with a freestanding tub, a hinged shower door, a double shower, white tile, white walls, concrete floors and grey floor.
Design ideas for a mid-sized modern master bathroom in Toronto with a freestanding tub, a hinged shower door, a double shower, white tile, white walls, concrete floors and grey floor.
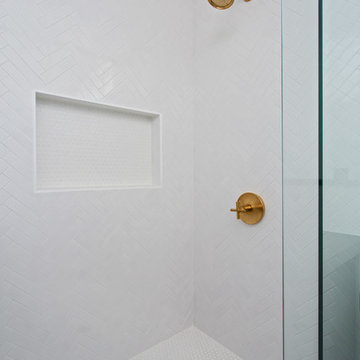
This bathroom is part of a new Master suite construction for a traditional house in the city of Burbank.
The space of this lovely bath is only 7.5' by 7.5'
Going for the minimalistic look and a linear pattern for the concept.
The floor tiles are 8"x8" concrete tiles with repetitive pattern imbedded in the, this pattern allows you to play with the placement of the tile and thus creating your own "Labyrinth" pattern.
The two main bathroom walls are covered with 2"x8" white subway tile layout in a Traditional herringbone pattern.
The toilet is wall mounted and has a hidden tank, the hidden tank required a small frame work that created a nice shelve to place decorative items above the toilet.
You can see a nice dark strip of quartz material running on top of the shelve and the pony wall then it continues to run down all the way to the floor, this is the same quartz material as the counter top that is sitting on top of the vanity thus connecting the two elements together.
For the final touch for this style we have used brushed brass plumbing fixtures and accessories.
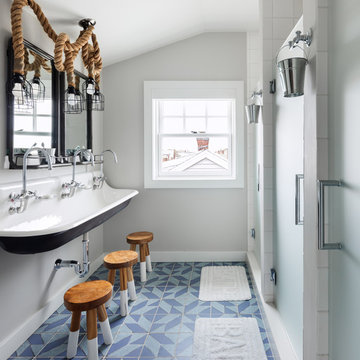
Inspiration for a beach style kids bathroom in Other with an alcove shower, grey walls, cement tiles, a trough sink, blue floor and a hinged shower door.
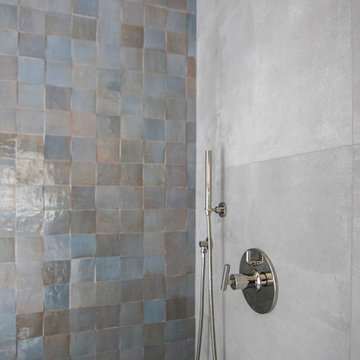
Walk in shower for the Master Bath, with floor to ceiling Moroccan zellige tiles from Cle Tile and a California Faucets set up.
Photo of a mid-sized modern master bathroom in Orange County with shaker cabinets, white cabinets, a freestanding tub, a corner shower, a two-piece toilet, white tile, terra-cotta tile, white walls, an undermount sink, engineered quartz benchtops, grey floor, a hinged shower door and cement tiles.
Photo of a mid-sized modern master bathroom in Orange County with shaker cabinets, white cabinets, a freestanding tub, a corner shower, a two-piece toilet, white tile, terra-cotta tile, white walls, an undermount sink, engineered quartz benchtops, grey floor, a hinged shower door and cement tiles.
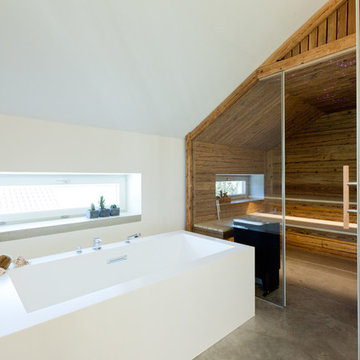
Birgitt Schlauderer
Inspiration for a mid-sized contemporary bathroom in Munich with a freestanding tub, white walls, concrete floors, with a sauna and grey floor.
Inspiration for a mid-sized contemporary bathroom in Munich with a freestanding tub, white walls, concrete floors, with a sauna and grey floor.
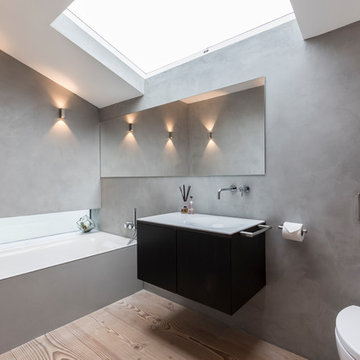
Polihed concrete bathroom finish with the wooden floors! Looks amazing :)
Inspiration for a mid-sized modern 3/4 bathroom in London with open cabinets, grey cabinets, an open shower, a one-piece toilet, grey walls, concrete floors, a drop-in sink, concrete benchtops, grey floor, an open shower and an undermount tub.
Inspiration for a mid-sized modern 3/4 bathroom in London with open cabinets, grey cabinets, an open shower, a one-piece toilet, grey walls, concrete floors, a drop-in sink, concrete benchtops, grey floor, an open shower and an undermount tub.
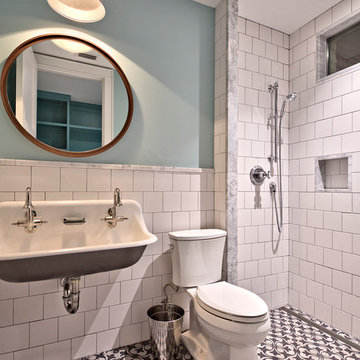
Architect: Tim Brown Architecture. Photographer: Casey Fry
Inspiration for a large transitional 3/4 bathroom in Austin with an open shower, a two-piece toilet, white tile, blue walls, an open shower, subway tile, cement tiles, a trough sink and multi-coloured floor.
Inspiration for a large transitional 3/4 bathroom in Austin with an open shower, a two-piece toilet, white tile, blue walls, an open shower, subway tile, cement tiles, a trough sink and multi-coloured floor.
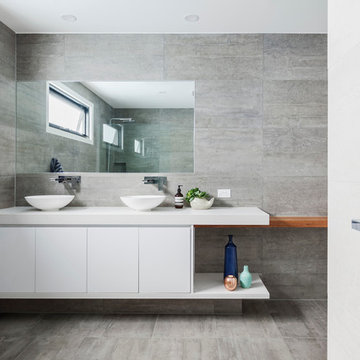
Grey tiles and custom cabinets allow comfort and luxury. Photo: Marion Abada Styling BelmayCo
Design ideas for a mid-sized contemporary master bathroom in Melbourne with flat-panel cabinets, white cabinets, grey walls, concrete floors, a vessel sink and engineered quartz benchtops.
Design ideas for a mid-sized contemporary master bathroom in Melbourne with flat-panel cabinets, white cabinets, grey walls, concrete floors, a vessel sink and engineered quartz benchtops.
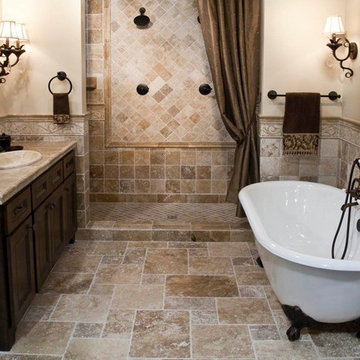
Photo of a mediterranean master bathroom in Dallas with shaker cabinets, dark wood cabinets, a claw-foot tub, an alcove shower, a two-piece toilet, beige tile, ceramic tile, beige walls, cement tiles, a drop-in sink and tile benchtops.
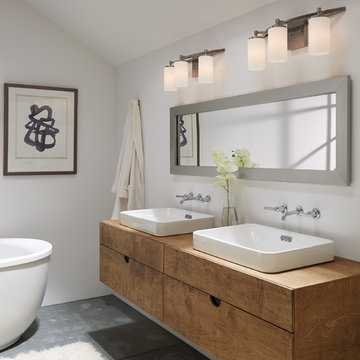
The minimalist vanity lighting draws the eye to the soft, warm glow of the light emitted from the cylindrical Satin Etched glass shades and gives extra shimmer over the brushed nickel finish. The clean lines allows it to fit with a variety of styles.
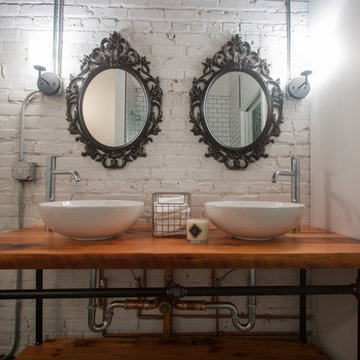
Misty Winter Photography
Design ideas for a mid-sized industrial master bathroom in Chicago with open cabinets, white tile, white walls, concrete floors, a vessel sink and wood benchtops.
Design ideas for a mid-sized industrial master bathroom in Chicago with open cabinets, white tile, white walls, concrete floors, a vessel sink and wood benchtops.
Bathroom Design Ideas with Concrete Floors and Cement Tiles
12