Bathroom Design Ideas with Concrete Floors and Granite Benchtops
Refine by:
Budget
Sort by:Popular Today
81 - 100 of 820 photos
Item 1 of 3
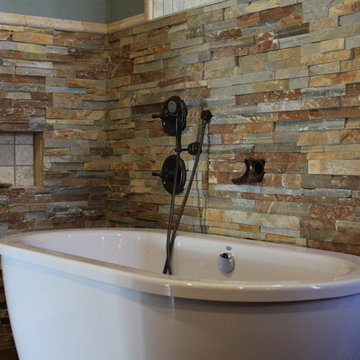
The Master Bath offers a freestanding tub, huge walk-in shower, private water closet, and lots of counter-top space. The tub features a stone backs-plash with separate hand shower and filler water controls. The tub filler is handmade from copper piping. There is a glass pane behind the tub that overlooks into the shower. The spacious walk-in shower offers room for the entire family, but it works just as well for one or two people. The water closet has its own space offering extra privacy.
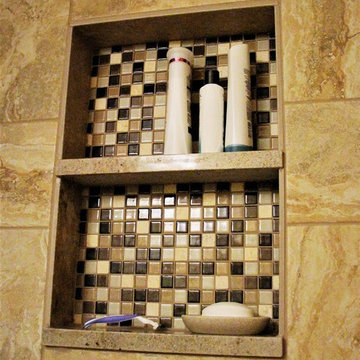
This guest bathroom over went a major makeover with lots of new updates. Features include Venetian bronze Amrock cabinet knobs/pulls, paint selections from Sherwin Williams with colors of Aged White and Buckram Binding, Platinum Rivera semi-frameless shower glass, double vanity with cashmere cream granite. This is come out beautifully with the choices that were made! This is the beginning of the after photos and does include before photos towards the end.
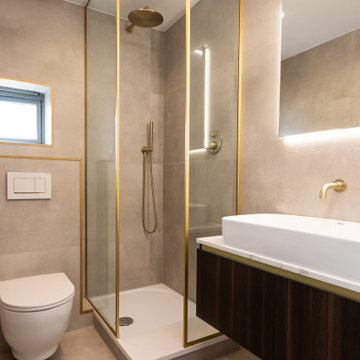
En-Suite Bathroom Look.
Mid-sized modern kids bathroom in London with flat-panel cabinets, brown cabinets, a corner shower, a wall-mount toilet, white tile, ceramic tile, concrete floors, a console sink, granite benchtops, grey floor, an open shower, beige benchtops, a laundry and a floating vanity.
Mid-sized modern kids bathroom in London with flat-panel cabinets, brown cabinets, a corner shower, a wall-mount toilet, white tile, ceramic tile, concrete floors, a console sink, granite benchtops, grey floor, an open shower, beige benchtops, a laundry and a floating vanity.

This is an example of a large transitional master bathroom in Denver with shaker cabinets, medium wood cabinets, a freestanding tub, an alcove shower, a one-piece toilet, gray tile, ceramic tile, white walls, concrete floors, an undermount sink, granite benchtops, multi-coloured floor, an open shower, black benchtops, a shower seat, a double vanity and a built-in vanity.
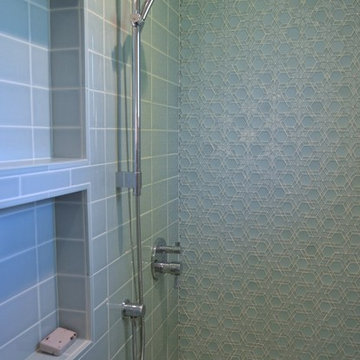
What had been a very cramped, awkward master bathroom layout that barely accommodated one person became a spacious double vanity, double shower and master closet.
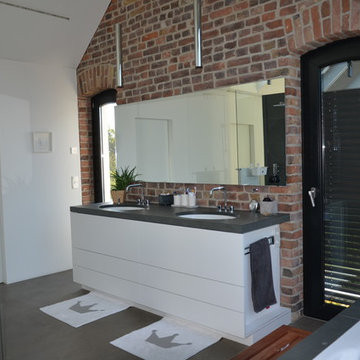
Der Badbereich hinter dem Schlafzimmer ist großzügig und offen gestaltet und kombiniert historische Elemente des alten Gebäudes mit modernen Materialien.
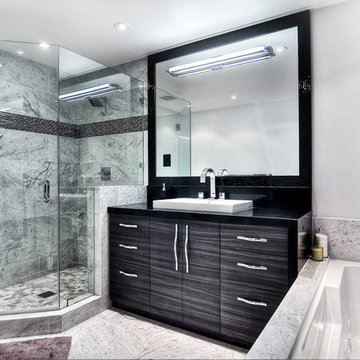
Design ideas for a mid-sized contemporary master bathroom in Orange County with flat-panel cabinets, black cabinets, a corner tub, an alcove shower, a one-piece toilet, gray tile, stone tile, white walls, concrete floors, a vessel sink and granite benchtops.
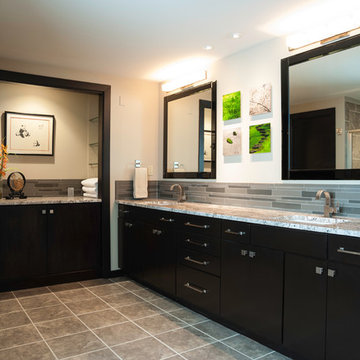
Beautiful granite countertops and a textured porcelain tile backsplash add natural elements to this guest bathroom.
"Elements: Zen" Artist Peter Lik
photo courtesy of Fred Lassman
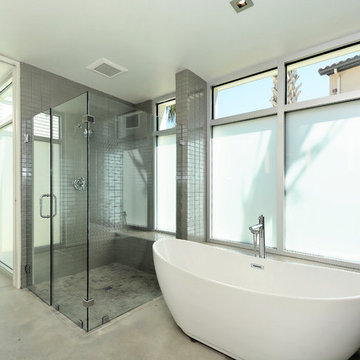
Inspiration for a mid-sized modern master bathroom in Tampa with flat-panel cabinets, white cabinets, a freestanding tub, a corner shower, gray tile, ceramic tile, white walls, concrete floors, an undermount sink, granite benchtops, grey floor, a hinged shower door and grey benchtops.
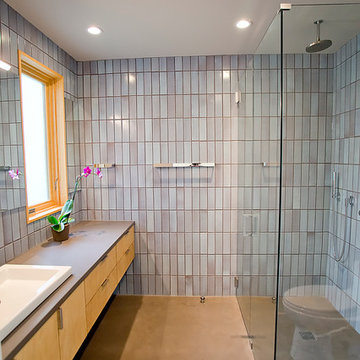
Photos By Simple Photography
Heath Ceramics Tile, Custom Russian Birch Cabinets w/Pietra Grigia Granite, Duravit & Hansgrohe Plumbing Fixtures, Marvin Windows and Frameless Glass
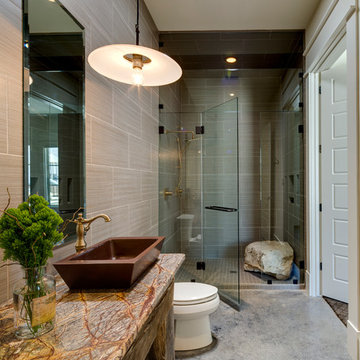
Robert Reck
Inspiration for a mid-sized country bathroom in Austin with open cabinets, distressed cabinets, a two-piece toilet, gray tile, ceramic tile, white walls, concrete floors, a vessel sink and granite benchtops.
Inspiration for a mid-sized country bathroom in Austin with open cabinets, distressed cabinets, a two-piece toilet, gray tile, ceramic tile, white walls, concrete floors, a vessel sink and granite benchtops.
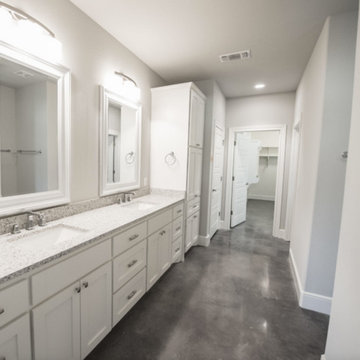
Photo of a large arts and crafts master bathroom in Austin with shaker cabinets, white cabinets, an alcove shower, grey walls, concrete floors, an undermount sink and granite benchtops.
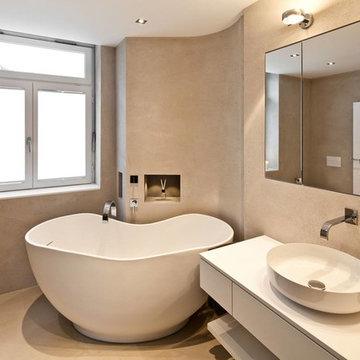
Photo of a mid-sized contemporary 3/4 bathroom in Other with an open shower, concrete floors, a vessel sink, granite benchtops, flat-panel cabinets, white cabinets, a freestanding tub and beige walls.
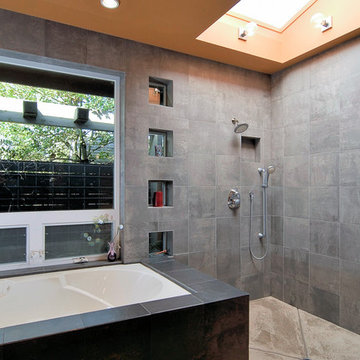
Master bathroom with built-in bathtub walk in shower, and wall mount vanity with censored under cabinet lighting.
Large modern master bathroom in Portland with flat-panel cabinets, black cabinets, an undermount tub, an open shower, a two-piece toilet, gray tile, ceramic tile, orange walls, concrete floors, an undermount sink, granite benchtops, beige floor, an open shower, grey benchtops, a niche, a double vanity and a floating vanity.
Large modern master bathroom in Portland with flat-panel cabinets, black cabinets, an undermount tub, an open shower, a two-piece toilet, gray tile, ceramic tile, orange walls, concrete floors, an undermount sink, granite benchtops, beige floor, an open shower, grey benchtops, a niche, a double vanity and a floating vanity.
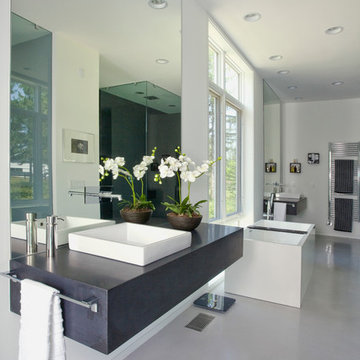
http://www.pickellbuilders.com. Photography by Linda Oyama Bryan.
Master Bath with floating stone slab vanity and free Standing Tub from the Westyle Cube Collection in Contemporary European Farmhouse. Stained white concrete floors with radiant heat. Towel warmer. Curbless master shower. Wall hung toilet.
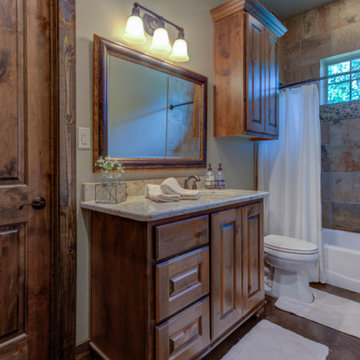
Photo of a mid-sized country kids bathroom in Austin with raised-panel cabinets, dark wood cabinets, a drop-in tub, a curbless shower, a two-piece toilet, multi-coloured tile, porcelain tile, beige walls, concrete floors, an undermount sink, granite benchtops, black floor, a hinged shower door, beige benchtops, a shower seat, a single vanity, a built-in vanity, vaulted and wood walls.
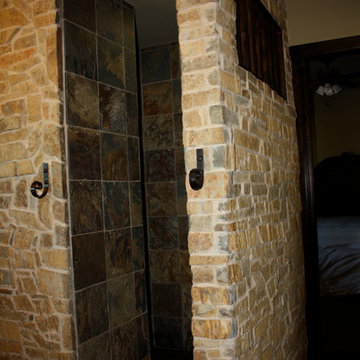
Large country master bathroom in Houston with a drop-in sink, flat-panel cabinets, dark wood cabinets, granite benchtops, a drop-in tub, an open shower, a one-piece toilet, beige tile, stone tile and concrete floors.
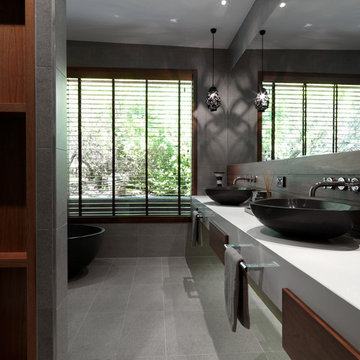
Palm Springs modernist-inspired home in Portsea encapsulates Australian coastal living at its finest. Utilising the eco friendly bathware from apaiser, melding organic forms with the natural palette of timber, stone and concrete. Architectural stone walls, soaring ceilings and polished concrete floors, the interior design of this home is an eclectic mix of reclaimed timbers, natural woven fibres and organic shapes.
Instantly live-able, with vintage and salvaged pieces sitting comfortably amongst the contemporary additions.
Photo Credits; Andrew Wuttke
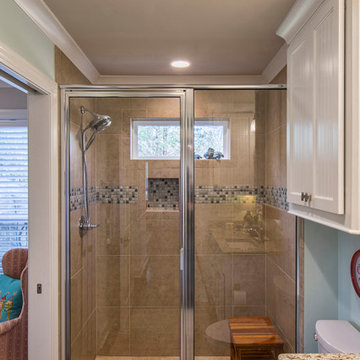
This is a cabin in the woods off the beaten path in rural Mississippi. It's owner has a refined, rustic style that appears throughout the home. The porches, many windows, great storage, open concept, tall ceilings, upscale finishes and comfortable yet stylish furnishings all contribute to the heightened livability of this space. It's just perfect for it's owner to get away from everything and relax in her own, custom tailored space.
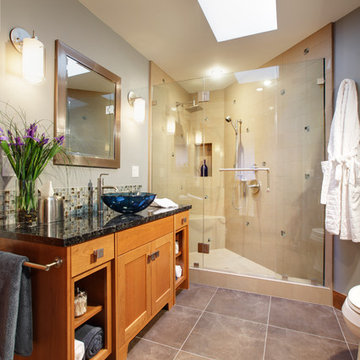
A bathroom that evokes the feeling of a Boutique Hotel! The angled shower wall makes clever use of an awkward space.
Dave Adams Photography
Design ideas for a mid-sized contemporary 3/4 bathroom in Sacramento with shaker cabinets, medium wood cabinets, an alcove shower, porcelain tile, grey walls, concrete floors, a vessel sink, a two-piece toilet, beige tile and granite benchtops.
Design ideas for a mid-sized contemporary 3/4 bathroom in Sacramento with shaker cabinets, medium wood cabinets, an alcove shower, porcelain tile, grey walls, concrete floors, a vessel sink, a two-piece toilet, beige tile and granite benchtops.
Bathroom Design Ideas with Concrete Floors and Granite Benchtops
5