Bathroom Design Ideas with Concrete Floors and Granite Benchtops
Refine by:
Budget
Sort by:Popular Today
121 - 140 of 820 photos
Item 1 of 3
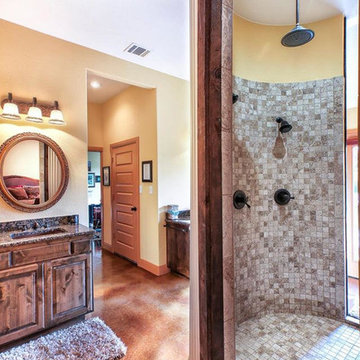
Photo of a mid-sized master bathroom in Dallas with raised-panel cabinets, dark wood cabinets, an open shower, a two-piece toilet, beige tile, stone tile, beige walls, concrete floors, an undermount sink and granite benchtops.
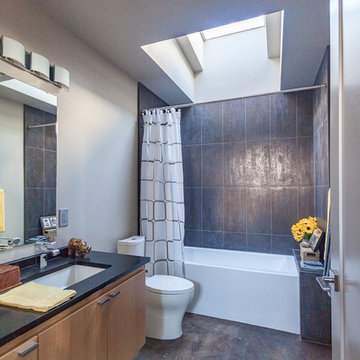
Erick Mikiten, AIA
Mid-sized contemporary kids bathroom in Austin with an undermount sink, flat-panel cabinets, light wood cabinets, granite benchtops, an alcove tub, a shower/bathtub combo, a two-piece toilet, gray tile, ceramic tile, beige walls and concrete floors.
Mid-sized contemporary kids bathroom in Austin with an undermount sink, flat-panel cabinets, light wood cabinets, granite benchtops, an alcove tub, a shower/bathtub combo, a two-piece toilet, gray tile, ceramic tile, beige walls and concrete floors.
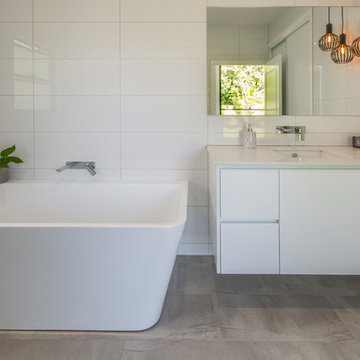
Photo of a mid-sized modern master bathroom in Brisbane with flat-panel cabinets, white cabinets, a drop-in tub, a corner shower, ceramic tile, white walls, concrete floors, a drop-in sink, granite benchtops, grey floor and white benchtops.
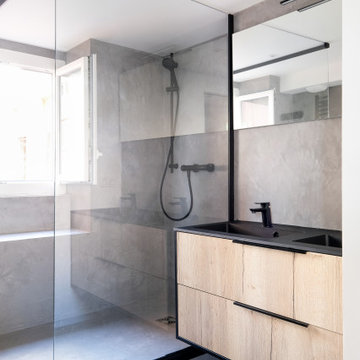
La salle de bains est dans le même esprit industriel que le reste de l'appartement : elle se compose de matériaux bruts comme le bois, le métal et le béton.
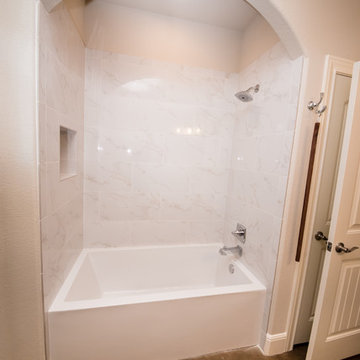
The secondary bathroom is large enough for 2 people to comfortably share. It has plenty of storage, including a large linen closet (behind the entry door). The large shower/tub combo has an alcove to keep products off of the side of the tub.
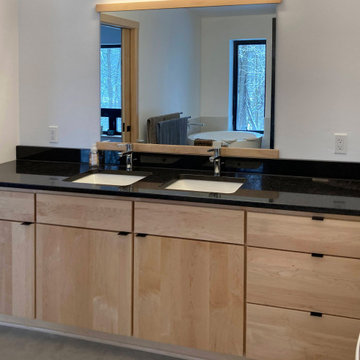
Relaxing primary bathroom with walk-in shower and round bathtub. Neutral tile colors with near-black tile accent wall compliments the black pearl granite vanity top. Heated concrete floors, toilet, bidet, Japanese tub, and double vanity are features of this primary bath.
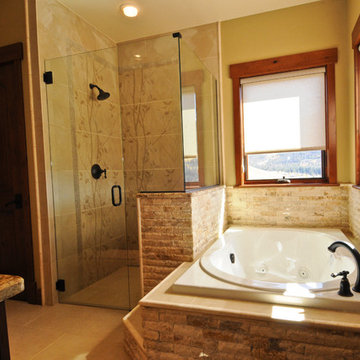
This Exposed Timber Accented Home sits on a spectacular lot with 270 degree views of Mountains, Lakes and Horse Pasture. Designed by BHH Partners and Built by Brian L. Wray for a young couple hoping to keep the home classic enough to last a lifetime, but contemporary enough to reflect their youthfulness as newlyweds starting a new life together.
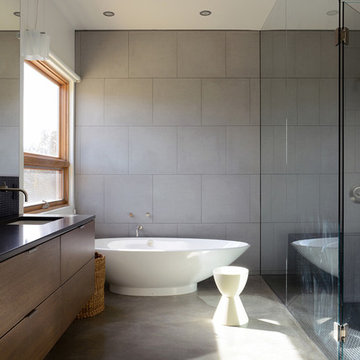
Andy Beers
Design ideas for a mid-sized modern master bathroom in Albuquerque with flat-panel cabinets, dark wood cabinets, a freestanding tub, a curbless shower, a one-piece toilet, gray tile, ceramic tile, white walls, concrete floors, an undermount sink, granite benchtops, grey floor and a hinged shower door.
Design ideas for a mid-sized modern master bathroom in Albuquerque with flat-panel cabinets, dark wood cabinets, a freestanding tub, a curbless shower, a one-piece toilet, gray tile, ceramic tile, white walls, concrete floors, an undermount sink, granite benchtops, grey floor and a hinged shower door.
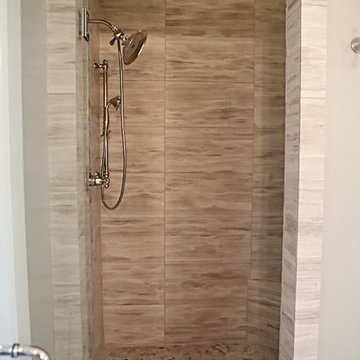
view of walk in shower in master bath room
Large arts and crafts master bathroom in Austin with furniture-like cabinets, white cabinets, a freestanding tub, a curbless shower, a two-piece toilet, brown tile, ceramic tile, white walls, concrete floors, an undermount sink and granite benchtops.
Large arts and crafts master bathroom in Austin with furniture-like cabinets, white cabinets, a freestanding tub, a curbless shower, a two-piece toilet, brown tile, ceramic tile, white walls, concrete floors, an undermount sink and granite benchtops.
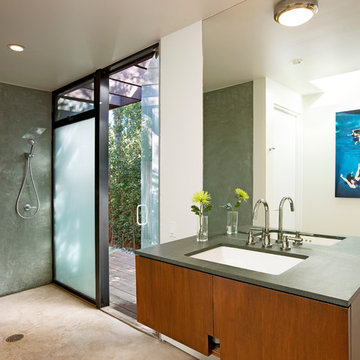
Photo by: Jim Bartsch
This Houzz project features the wide array of bathroom projects that Allen Construction has built and, where noted, designed over the years.
Allen Kitchen & Bath - the company's design-build division - works with clients to design the kitchen of their dreams within a tightly controlled budget. We’re there for you every step of the way, from initial sketches through welcoming you into your newly upgraded space. Combining both design and construction experts on one team helps us to minimize both budget and timelines for our clients. And our six phase design process is just one part of why we consistently earn rave reviews year after year.
Learn more about our process and design team at: http://design.buildallen.com
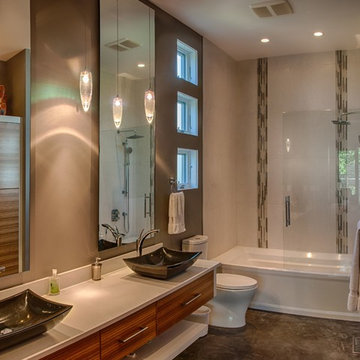
Mid-sized modern master bathroom in Vancouver with flat-panel cabinets, light wood cabinets, an alcove tub, an open shower, a one-piece toilet, gray tile, glass tile, grey walls, concrete floors, a vessel sink and granite benchtops.
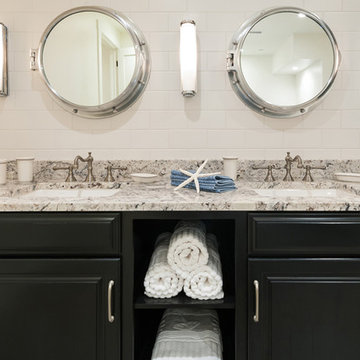
www.naderessaphotography.com
Beach style bathroom in San Diego with an undermount sink, raised-panel cabinets, black cabinets, granite benchtops, a freestanding tub, white tile, ceramic tile and concrete floors.
Beach style bathroom in San Diego with an undermount sink, raised-panel cabinets, black cabinets, granite benchtops, a freestanding tub, white tile, ceramic tile and concrete floors.
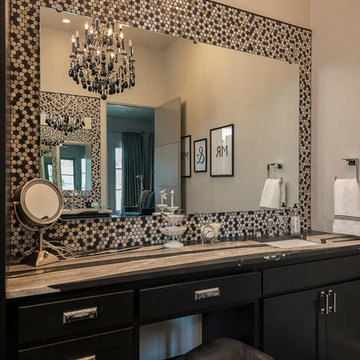
Focus - Fort Worth Photography
Mid-sized modern master bathroom in Dallas with flat-panel cabinets, black cabinets, a corner tub, an open shower, multi-coloured tile, glass tile, beige walls, concrete floors, an undermount sink and granite benchtops.
Mid-sized modern master bathroom in Dallas with flat-panel cabinets, black cabinets, a corner tub, an open shower, multi-coloured tile, glass tile, beige walls, concrete floors, an undermount sink and granite benchtops.
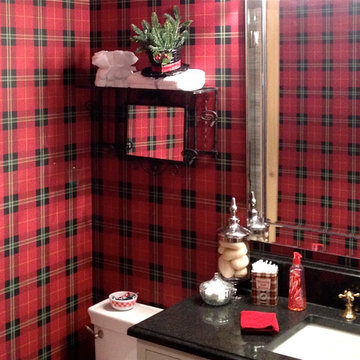
bath in barn apartment. traditional colors, vintage accessories, English stlye
Design ideas for a traditional bathroom in Dallas with an undermount sink, shaker cabinets, white cabinets, granite benchtops, red walls and concrete floors.
Design ideas for a traditional bathroom in Dallas with an undermount sink, shaker cabinets, white cabinets, granite benchtops, red walls and concrete floors.
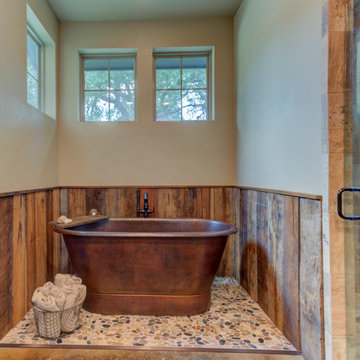
Design ideas for a mid-sized country master bathroom in Austin with raised-panel cabinets, dark wood cabinets, a freestanding tub, a curbless shower, a two-piece toilet, multi-coloured tile, porcelain tile, beige walls, concrete floors, an undermount sink, granite benchtops, black floor, a hinged shower door, beige benchtops, a shower seat, a double vanity, a built-in vanity, wood and wood walls.
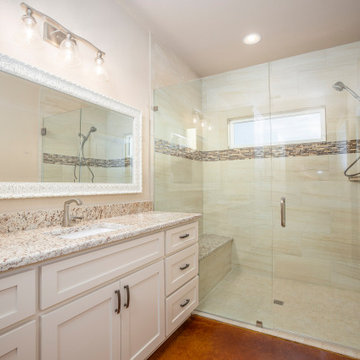
This bathroom features a walk-in shower with full glass doors and beautiful marble countertops topping off white shaker style cabinets.
This is an example of a large country 3/4 bathroom in Austin with flat-panel cabinets, white cabinets, beige tile, granite benchtops, multi-coloured benchtops, a single vanity, a built-in vanity, a double shower, mosaic tile, white walls, concrete floors, an undermount sink, brown floor, a hinged shower door and a shower seat.
This is an example of a large country 3/4 bathroom in Austin with flat-panel cabinets, white cabinets, beige tile, granite benchtops, multi-coloured benchtops, a single vanity, a built-in vanity, a double shower, mosaic tile, white walls, concrete floors, an undermount sink, brown floor, a hinged shower door and a shower seat.
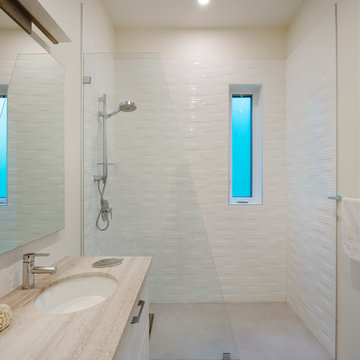
Revival Arts
Photo of a mid-sized modern kids bathroom in Vancouver with flat-panel cabinets, white cabinets, a curbless shower, a wall-mount toilet, white tile, white walls, concrete floors, an undermount sink, granite benchtops, grey floor, an open shower and beige benchtops.
Photo of a mid-sized modern kids bathroom in Vancouver with flat-panel cabinets, white cabinets, a curbless shower, a wall-mount toilet, white tile, white walls, concrete floors, an undermount sink, granite benchtops, grey floor, an open shower and beige benchtops.
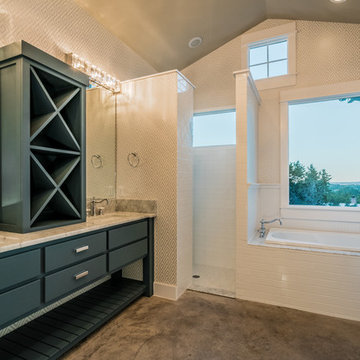
Mark Adams Media
Design ideas for a small country master bathroom in Austin with blue cabinets, a drop-in tub, an open shower, white tile, concrete floors, a drop-in sink and granite benchtops.
Design ideas for a small country master bathroom in Austin with blue cabinets, a drop-in tub, an open shower, white tile, concrete floors, a drop-in sink and granite benchtops.
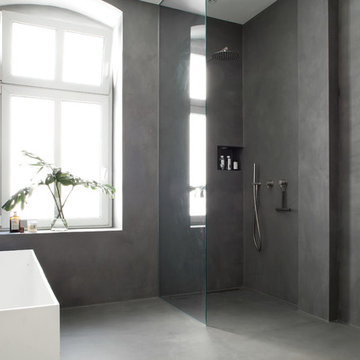
General view of the bathroom
Photo: Luca Girardini © Houzz 2016
Photo of a large contemporary master bathroom in Berlin with furniture-like cabinets, grey cabinets, a freestanding tub, an open shower, a one-piece toilet, grey walls, concrete floors, a pedestal sink and granite benchtops.
Photo of a large contemporary master bathroom in Berlin with furniture-like cabinets, grey cabinets, a freestanding tub, an open shower, a one-piece toilet, grey walls, concrete floors, a pedestal sink and granite benchtops.
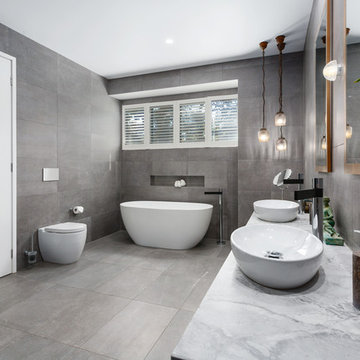
Derek Rowen
Design ideas for a mid-sized contemporary 3/4 bathroom in Melbourne with flat-panel cabinets, medium wood cabinets, a curbless shower, a two-piece toilet, white tile, white walls, concrete floors, a wall-mount sink, granite benchtops, grey floor, a hinged shower door, white benchtops, a freestanding tub and ceramic tile.
Design ideas for a mid-sized contemporary 3/4 bathroom in Melbourne with flat-panel cabinets, medium wood cabinets, a curbless shower, a two-piece toilet, white tile, white walls, concrete floors, a wall-mount sink, granite benchtops, grey floor, a hinged shower door, white benchtops, a freestanding tub and ceramic tile.
Bathroom Design Ideas with Concrete Floors and Granite Benchtops
7