Bathroom Design Ideas with Concrete Floors and Marble Benchtops
Refine by:
Budget
Sort by:Popular Today
161 - 180 of 673 photos
Item 1 of 3
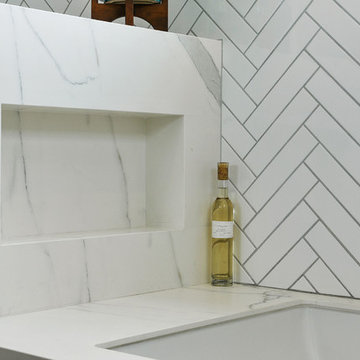
Mid-sized contemporary 3/4 bathroom in San Francisco with recessed-panel cabinets, blue cabinets, an alcove tub, a shower/bathtub combo, a two-piece toilet, white tile, porcelain tile, white walls, concrete floors, an undermount sink, marble benchtops, grey floor, an open shower and white benchtops.
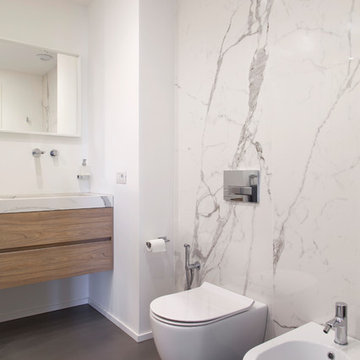
Michela Melotti
Design ideas for a small contemporary 3/4 bathroom in Milan with light wood cabinets, a curbless shower, a wall-mount toilet, concrete floors, an integrated sink, marble benchtops, grey floor and a sliding shower screen.
Design ideas for a small contemporary 3/4 bathroom in Milan with light wood cabinets, a curbless shower, a wall-mount toilet, concrete floors, an integrated sink, marble benchtops, grey floor and a sliding shower screen.
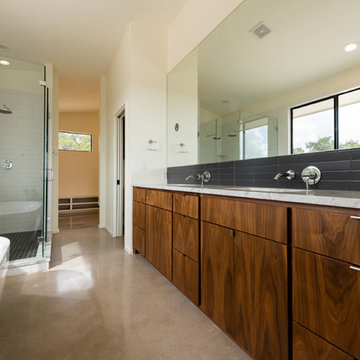
Amy Johnston Harper
This is an example of a large midcentury master bathroom in Austin with flat-panel cabinets, medium wood cabinets, a freestanding tub, a corner shower, a two-piece toilet, white tile, subway tile, white walls, concrete floors, an undermount sink and marble benchtops.
This is an example of a large midcentury master bathroom in Austin with flat-panel cabinets, medium wood cabinets, a freestanding tub, a corner shower, a two-piece toilet, white tile, subway tile, white walls, concrete floors, an undermount sink and marble benchtops.
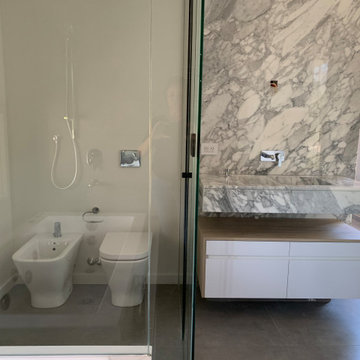
baño principal con mamparas divisorias para cuarto de baño, hidromasaje y ducha, revestimiento en mármol arabescato grigio con mesada y bacha en mismo material, pisos porcelanato gris
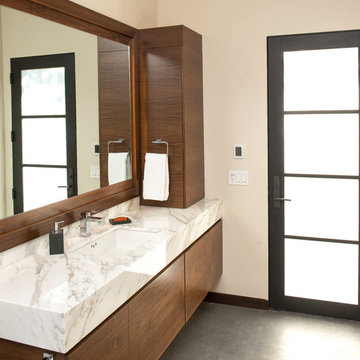
This clean, sleek, modern bathroom with a cement walk in shower is great for an after swim rinse-off or a spa-day like experience. Backlighting behind the large mirror sets a calm mood at night and adds a statement feature guests love.
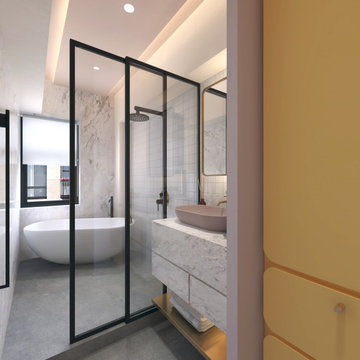
Photo of a small eclectic master bathroom in Hong Kong with grey cabinets, a freestanding tub, a shower/bathtub combo, white tile, white walls, concrete floors, a console sink, marble benchtops, grey floor, a sliding shower screen, white benchtops, an enclosed toilet, a single vanity, a built-in vanity and recessed.
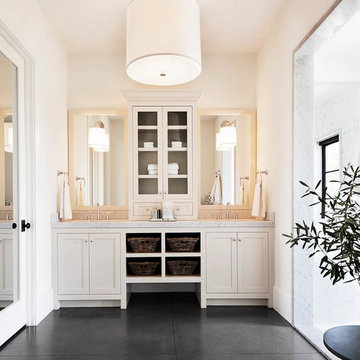
Interior Design by Hurley Hafen
Photo of a large country master bathroom in San Francisco with open cabinets, dark wood cabinets, an alcove shower, a two-piece toilet, gray tile, white tile, stone slab, white walls, concrete floors, an undermount sink, marble benchtops, black floor and a hinged shower door.
Photo of a large country master bathroom in San Francisco with open cabinets, dark wood cabinets, an alcove shower, a two-piece toilet, gray tile, white tile, stone slab, white walls, concrete floors, an undermount sink, marble benchtops, black floor and a hinged shower door.
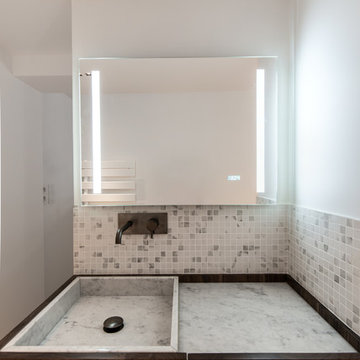
Victor Grandgeorge - Photosdinterieurs
This is an example of a mid-sized contemporary 3/4 bathroom in Paris with beaded inset cabinets, brown cabinets, a curbless shower, white tile, marble, white walls, concrete floors, an undermount sink, marble benchtops, grey floor, a hinged shower door and white benchtops.
This is an example of a mid-sized contemporary 3/4 bathroom in Paris with beaded inset cabinets, brown cabinets, a curbless shower, white tile, marble, white walls, concrete floors, an undermount sink, marble benchtops, grey floor, a hinged shower door and white benchtops.
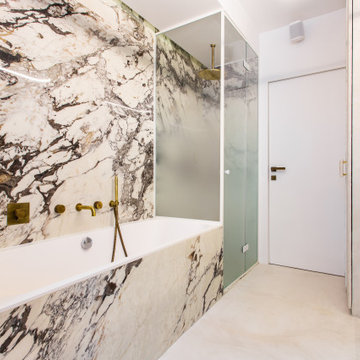
This is an example of a mid-sized contemporary master bathroom in Paris with beaded inset cabinets, grey cabinets, an undermount tub, a curbless shower, a wall-mount toilet, blue tile, ceramic tile, multi-coloured walls, concrete floors, a drop-in sink, marble benchtops, grey floor, a hinged shower door, multi-coloured benchtops, a double vanity, a built-in vanity and recessed.
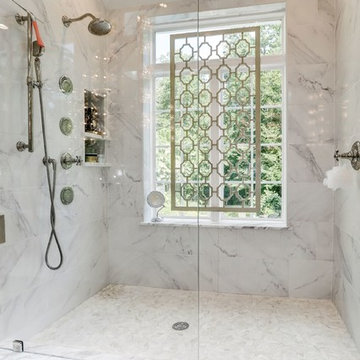
Dominique Marro
Photo of a mid-sized transitional master bathroom in Baltimore with flat-panel cabinets, white cabinets, an alcove shower, white tile, stone slab, white walls, concrete floors, an undermount sink, marble benchtops, grey floor, an open shower and white benchtops.
Photo of a mid-sized transitional master bathroom in Baltimore with flat-panel cabinets, white cabinets, an alcove shower, white tile, stone slab, white walls, concrete floors, an undermount sink, marble benchtops, grey floor, an open shower and white benchtops.
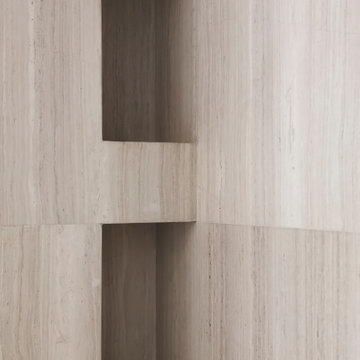
bagno padronale: pavimento in parquet, doccia su misura rivestita in marmo silk georgette, finitura plissè di Salvatori
Mobile sospeso ADDa si Salvatori in legno cannettato
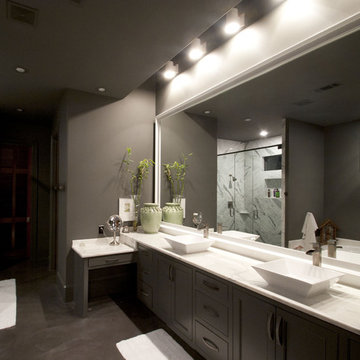
photo - Mitchel Naquin
Large contemporary master bathroom in New Orleans with flat-panel cabinets, grey cabinets, an alcove tub, an alcove shower, a one-piece toilet, gray tile, stone tile, grey walls, concrete floors, a vessel sink, marble benchtops, brown floor and a hinged shower door.
Large contemporary master bathroom in New Orleans with flat-panel cabinets, grey cabinets, an alcove tub, an alcove shower, a one-piece toilet, gray tile, stone tile, grey walls, concrete floors, a vessel sink, marble benchtops, brown floor and a hinged shower door.
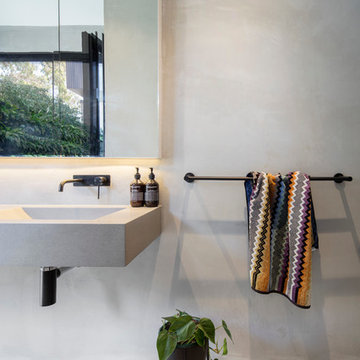
Tim Shaw - Impress Photography
Design ideas for a mid-sized contemporary master bathroom in Melbourne with a freestanding tub, an open shower, a wall-mount toilet, concrete floors, an integrated sink and marble benchtops.
Design ideas for a mid-sized contemporary master bathroom in Melbourne with a freestanding tub, an open shower, a wall-mount toilet, concrete floors, an integrated sink and marble benchtops.
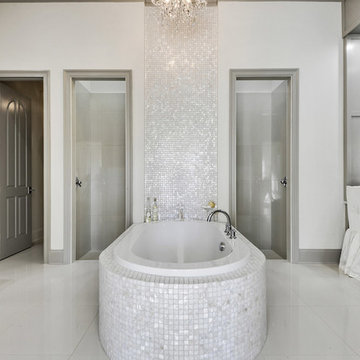
Large traditional master bathroom in Other with shaker cabinets, grey cabinets, a drop-in tub, a double shower, gray tile, cement tile, white walls, concrete floors, marble benchtops, grey floor and a hinged shower door.
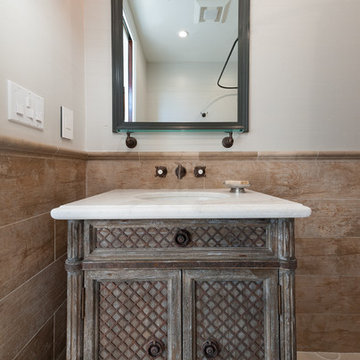
Nader Essa Photography
Photo of a mid-sized mediterranean bathroom in San Diego with distressed cabinets, multi-coloured tile, porcelain tile, concrete floors, marble benchtops and an undermount sink.
Photo of a mid-sized mediterranean bathroom in San Diego with distressed cabinets, multi-coloured tile, porcelain tile, concrete floors, marble benchtops and an undermount sink.
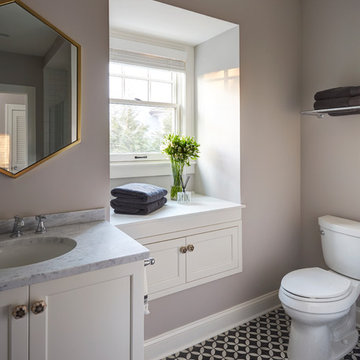
Free ebook, CREATING THE IDEAL KITCHEN
Download now → http://bit.ly/idealkitchen
This Glen Ellyn couple wanted to transform their dated kitchen into a more family-friendly space to use on a daily basis for cooking family meals and for entertaining friends. The existing kitchen was quite chopped up with strange soffits and different ceiling heights. To make the space flow in a more logical manner, we borrowed an unused desk area from the adjoining hallway and reconfigured a neighboring bath. Getting it to work on paper was fairly straightforward, but there was a bit of complicated beam work involved as the new kitchen flows through what was an old exterior wall. The new ceiling is now completely flush as we were able to hide the support in the ceiling joists.
A new, larger window was added at the sink, the doorway to the room was widened and the resulting space creates a more easy flow from dining room to family room.
The clients chose white inset cabinets, white marble tops and an apron sink to keep the space feeling simple yet original to the home's Colonial styling.
Ship lap siding on the back of the island and at the pantry storage ceiling, a walnut butcher block, and antique brass details give the space an updated look.
Professional stainless appliances are functional and beautiful. In addition to a large built-in fridge and 36" range, a second oven is housed in the island for flexibility.
The pantry area has a convenience station that houses the family's espresso machine along with the microwave drawer. Another large bank of cabinets in the same area serves as pantry storage for dry goods.
The bathroom was also remodeled as part of this project. The full bath has a vanity, shower and convenient baby changing area.
The floor is encaustic tile, a type of concrete tile recognizable by its bold graphics. The mirror and lighting add a few modern touches to keep it in line with the Owner's personal style.
Designed by: Susan Klimala, CKD, CBD
Photography by: Carlos Vergara
For more information on kitchen and bath design ideas go to: www.kitchenstudio-ge.com
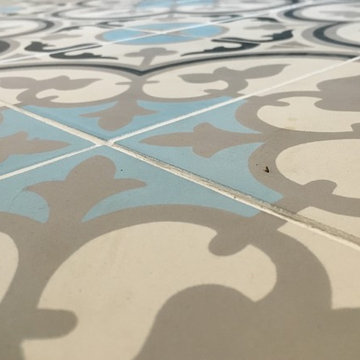
We had a very tight budget and couldn't do a full overhaul. Instead, we kept the shower/bath side and retiled the floor with great moroccan style cement tiles. We also replaced vanity and mirror.
Very cost effective and definitely whoa factor.
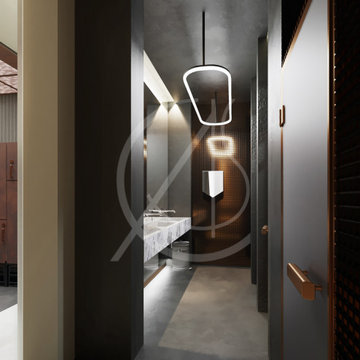
The use of polished concrete for the floor and ceiling of this restroom of the Lapalma leisure center design in Riyadh, Saudi Arabia creates a neutral backdrop for the custom made furniture and lamps, highlighted by the soft illumination.
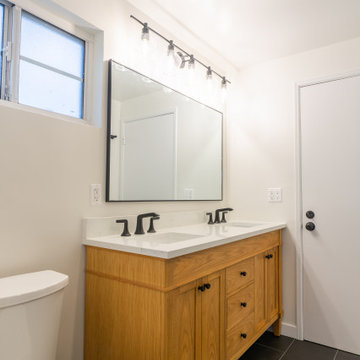
This modern shower remodel has the following features:
• Double Sink
• Large Mirror
• Vanity Lights
• Marble Countertop
• Black Tile Flooring
• Black Hexagon Tiles
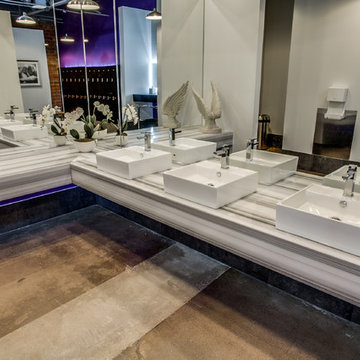
D-Town Gym located in Dallas used a 2cm Grigio Italia marble to surround the front desk and 2cm Striato Olimpico marble in the ladies locker room. The company originally opened in Denver, where the owners brought a rustic and industrial vibe to the crossfit gym. Exposed brick, piping, bicycle wall art, topped with an antler chandelier give this place an upscale urban feel.
Bathroom Design Ideas with Concrete Floors and Marble Benchtops
9