Bathroom Design Ideas with Concrete Floors and Tile Benchtops
Refine by:
Budget
Sort by:Popular Today
21 - 40 of 131 photos
Item 1 of 3
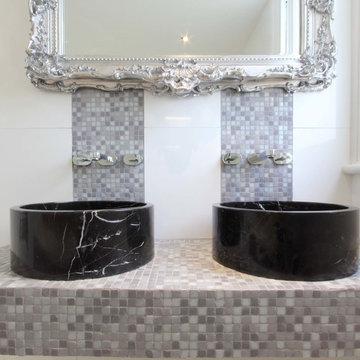
james bullen
Photo of a mid-sized modern master bathroom in Sussex with a vessel sink, beaded inset cabinets, grey cabinets, a freestanding tub, a curbless shower, gray tile, white walls, concrete floors and tile benchtops.
Photo of a mid-sized modern master bathroom in Sussex with a vessel sink, beaded inset cabinets, grey cabinets, a freestanding tub, a curbless shower, gray tile, white walls, concrete floors and tile benchtops.
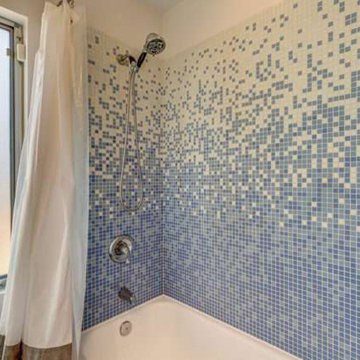
Designed by Stephanie Ericson, Inchoate Architecture Photos by Brian Reitz, Creative Vision Studios
Mid-sized bathroom in Los Angeles with flat-panel cabinets, medium wood cabinets, an alcove tub, a two-piece toilet, blue tile, mosaic tile, white walls, concrete floors, a trough sink, tile benchtops, grey floor and a shower curtain.
Mid-sized bathroom in Los Angeles with flat-panel cabinets, medium wood cabinets, an alcove tub, a two-piece toilet, blue tile, mosaic tile, white walls, concrete floors, a trough sink, tile benchtops, grey floor and a shower curtain.
![[PROJET - Chantier en cours]](https://st.hzcdn.com/fimgs/c861d5480fa5625d_9254-w360-h360-b0-p0--.jpg)
Projet de salle de bain dans la commune du Barroux, au cœur d'une maison de village.
État des lieux : salle de bain de 3m² pour un étage complet, située dans une des chambres d'appoint, absence de rangements, douche trop étroite.
Projet : salle d'eau déplacée, création d'un sas desservant les deux chambres et la salle d'eau, placard existant déplacé dans la chambre.
Salle de bain qui est pensée dans l'esprit traditionnelle et provençale du reste de la maison, des matières simples et efficaces : béton ciré gris pour le sol et les paroies de douche, carreaux type carreaux ciment pour la crédence et le plan vasque, mobiliers maçonnés et agrémentés de caisson bois pour apporter de la chaleur à ce projet.
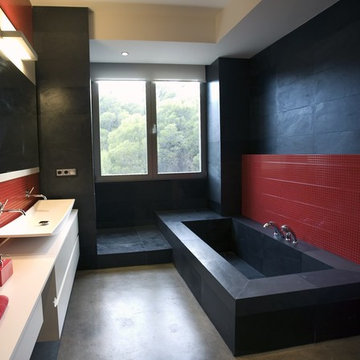
Ébano arquitectura de interiores diseña esta casa particular para dar una fuerte sensación de amplitud y de conexión con el exterior. Se proyectan espacios abiertos de líneas minimalistas, con mobiliario suspendido y se utiliza el vidrio para delimitar zonas. El suelo de hormigón fratasado aporta continuidad y contrasta con el color blanco predominante. como contraste se utiliza madera de nogal oscuro y notas de colores cálidos.
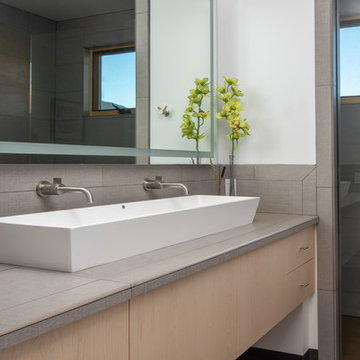
Sun Valley Photo
This is an example of a contemporary bathroom in Other with white cabinets, concrete floors and tile benchtops.
This is an example of a contemporary bathroom in Other with white cabinets, concrete floors and tile benchtops.
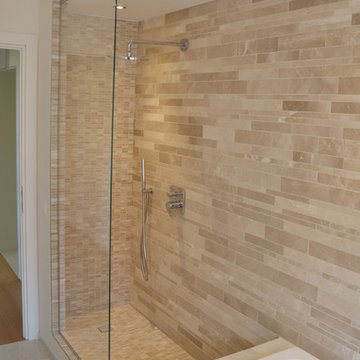
Design ideas for a large contemporary master wet room bathroom in Rome with flat-panel cabinets, light wood cabinets, a drop-in tub, a two-piece toilet, beige tile, ceramic tile, white walls, concrete floors, a drop-in sink, tile benchtops, white floor and an open shower.
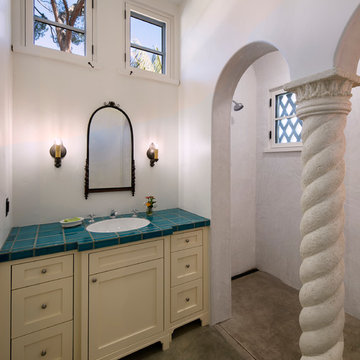
New construction casita on the grounds of a historic landmark estate. Aesthetic mirrors the main house.
Photo by: Jim Bartsch
This is an example of a small mediterranean bathroom in Los Angeles with recessed-panel cabinets, beige cabinets, blue tile, porcelain tile, white walls, concrete floors, a drop-in sink and tile benchtops.
This is an example of a small mediterranean bathroom in Los Angeles with recessed-panel cabinets, beige cabinets, blue tile, porcelain tile, white walls, concrete floors, a drop-in sink and tile benchtops.
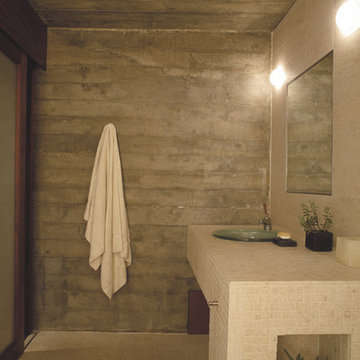
This is an example of a mid-sized modern 3/4 bathroom in Los Angeles with grey walls, concrete floors, a vessel sink, tile benchtops and grey floor.
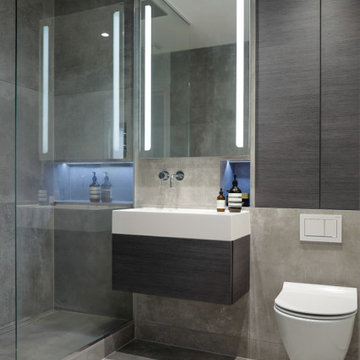
Remodeled wet room with the walls re-positioned forward to hide all storage and plumbing. Large format 1m concrete tiles, led lighting, wall mounted tap and toilet, floating sink.
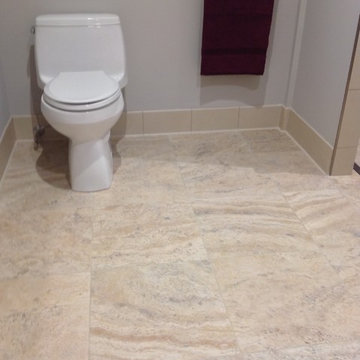
This accessible bathroom was designed with ample turning radius for a lower level barrier free bathroom design.
Mid-sized transitional bathroom in Columbus with recessed-panel cabinets, medium wood cabinets, tile benchtops, a curbless shower, a one-piece toilet, beige tile, ceramic tile and concrete floors.
Mid-sized transitional bathroom in Columbus with recessed-panel cabinets, medium wood cabinets, tile benchtops, a curbless shower, a one-piece toilet, beige tile, ceramic tile and concrete floors.
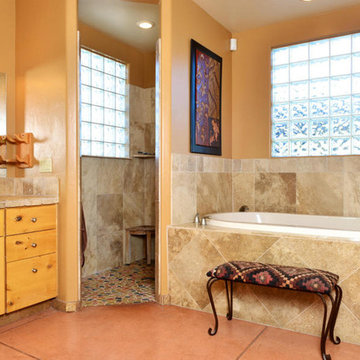
Design ideas for a large master bathroom in Phoenix with recessed-panel cabinets, light wood cabinets, a drop-in tub, an open shower, brown tile, travertine, brown walls, concrete floors, a drop-in sink, tile benchtops, orange floor and an open shower.
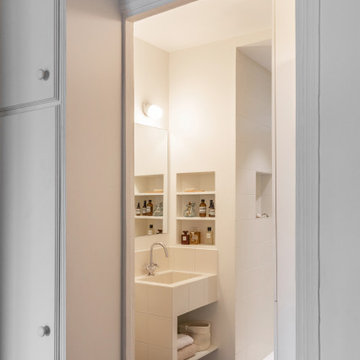
Photo of a small contemporary 3/4 bathroom in Paris with a curbless shower, beige tile, ceramic tile, white walls, concrete floors, tile benchtops, grey floor, beige benchtops, a niche and a single vanity.
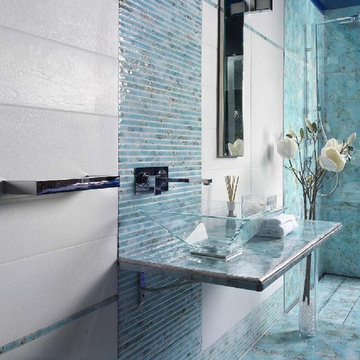
Small mediterranean master bathroom in Venice with tile benchtops, blue tile, stone tile, white walls, concrete floors and a wall-mount sink.
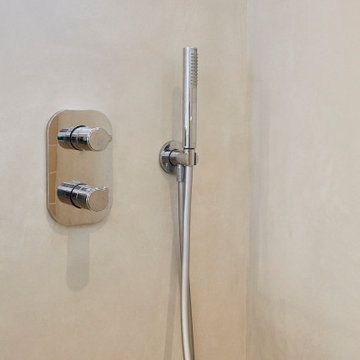
Design ideas for a contemporary bathroom in Other with beige tile, ceramic tile, beige walls, concrete floors, a drop-in sink, tile benchtops, beige floor, beige benchtops, a niche and a double vanity.
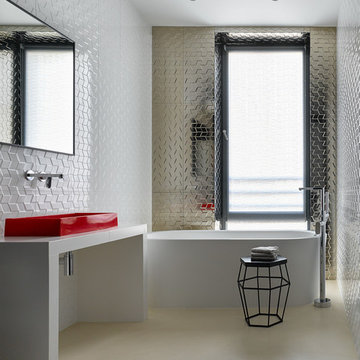
Photo of a mid-sized contemporary master bathroom in Moscow with a freestanding tub, white tile, metal tile, concrete floors, a vessel sink, tile benchtops, beige floor, white benchtops and open cabinets.
![[PROJET - Chantier en cours]](https://st.hzcdn.com/fimgs/23b1925d0fa56256_9254-w360-h360-b0-p0--.jpg)
Projet de salle de bain dans la commune du Barroux, au cœur d'une maison de village.
État des lieux : salle de bain de 3m² pour un étage complet, située dans une des chambres d'appoint, absence de rangements, douche trop étroite.
Projet : salle d'eau déplacée, création d'un sas desservant les deux chambres et la salle d'eau, placard existant déplacé dans la chambre.
Salle de bain qui est pensée dans l'esprit traditionnelle et provençale du reste de la maison, des matières simples et efficaces : béton ciré gris pour le sol et les paroies de douche, carreaux type carreaux ciment pour la crédence et le plan vasque, mobiliers maçonnés et agrémentés de caisson bois pour apporter de la chaleur à ce projet.
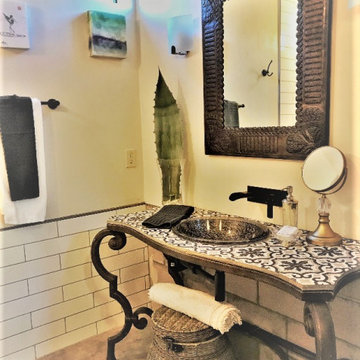
no shower curtain, innovative use of rare corrugated glass, no step spacious shower, repurposed lavatory frame, bottle trap, glass bowl lavatory , luxury on a budget
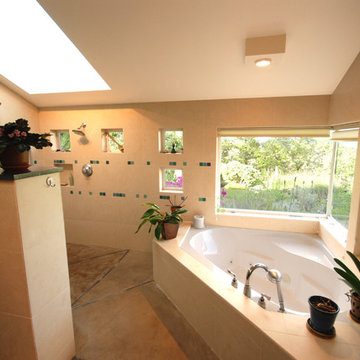
This modern custom built home was designed and built by John Webb Construction & Design on a steep hillside overlooking the Willamette Valley in Western Oregon. The placement of the home allowed for private yet stunning views of the valley even when sitting inside the living room or laying in bed. Concrete radiant floors and vaulted ceiling help make this modern home a great place to live and entertain.
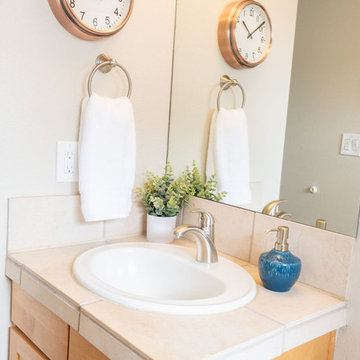
Small modern master bathroom in Albuquerque with a drop-in tub, a shower/bathtub combo, concrete floors, tile benchtops, green floor and beige benchtops.
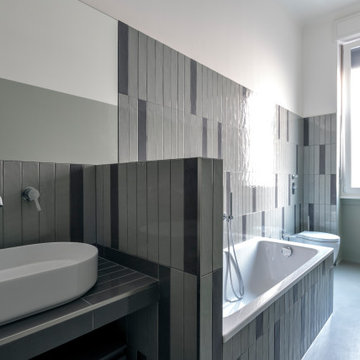
il bagno più grande è stato rifatto completamente; pavimento in resina colorata grigia, pareti con smalto e disegni di piastrelle verdi e grigie verticali di Studio One.
Sanitari e lavabo di ceramica cielo, vasca da bagno di kaldewei.
Bathroom Design Ideas with Concrete Floors and Tile Benchtops
2