Bathroom Design Ideas with Concrete Floors and Tile Benchtops
Refine by:
Budget
Sort by:Popular Today
41 - 60 of 131 photos
Item 1 of 3
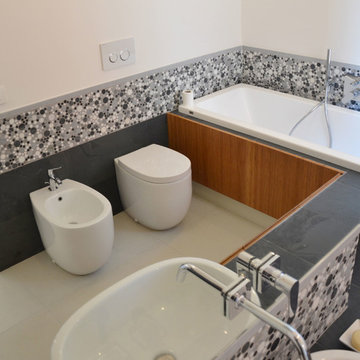
Photo of a large contemporary bathroom in Rome with flat-panel cabinets, light wood cabinets, a drop-in tub, a two-piece toilet, black and white tile, mosaic tile, white walls, concrete floors, a vessel sink, tile benchtops and white floor.
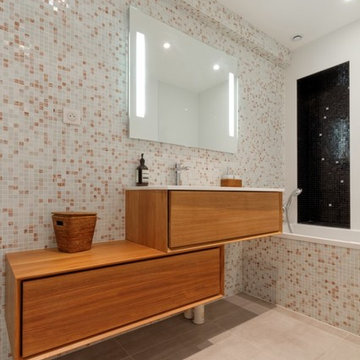
Agence Avous, Solène Héry, David Granger
This is an example of a mid-sized contemporary master bathroom in Paris with beaded inset cabinets, light wood cabinets, an undermount tub, an alcove shower, a two-piece toilet, beige tile, mosaic tile, beige walls, concrete floors, a console sink and tile benchtops.
This is an example of a mid-sized contemporary master bathroom in Paris with beaded inset cabinets, light wood cabinets, an undermount tub, an alcove shower, a two-piece toilet, beige tile, mosaic tile, beige walls, concrete floors, a console sink and tile benchtops.
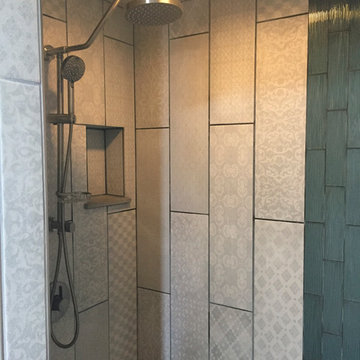
Mid-sized contemporary bathroom in Albuquerque with recessed-panel cabinets, light wood cabinets, green tile, ceramic tile, concrete floors, a drop-in sink and tile benchtops.
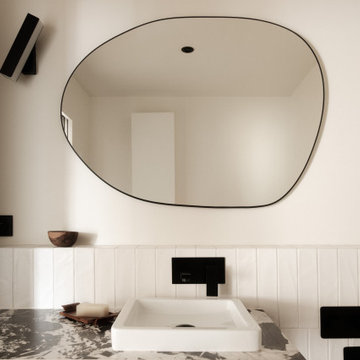
Design ideas for a small contemporary master bathroom with black cabinets, a drop-in tub, white tile, matchstick tile, white walls, concrete floors, a drop-in sink, tile benchtops, black floor, multi-coloured benchtops, a single vanity and a freestanding vanity.
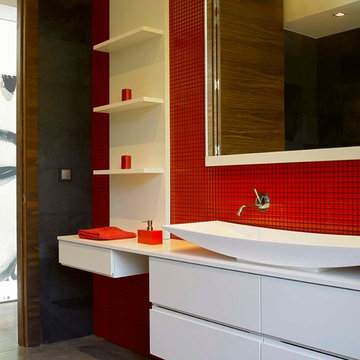
Ébano arquitectura de interiores diseña esta casa particular para dar una fuerte sensación de amplitud y de conexión con el exterior. Se proyectan espacios abiertos de líneas minimalistas, con mobiliario suspendido y se utiliza el vidrio para delimitar zonas. El suelo de hormigón fratasado aporta continuidad y contrasta con el color blanco predominante. como contraste se utiliza madera de nogal oscuro y notas de colores cálidos.
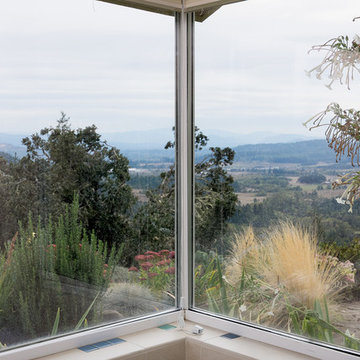
This modern custom built home was designed and built by John Webb Construction & Design on a steep hillside overlooking the Willamette Valley in Western Oregon. The placement of the home allowed for private yet stunning views of the valley even when sitting inside the living room or laying in bed. Concrete radiant floors and vaulted ceiling help make this modern home a great place to live and entertain.
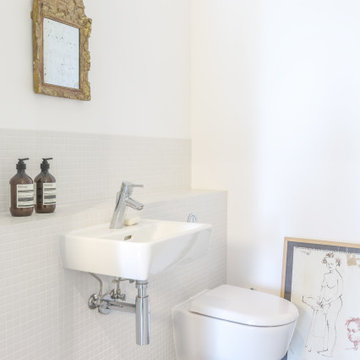
Design ideas for a country bathroom in Hertfordshire with gray tile, ceramic tile, concrete floors, tile benchtops, grey benchtops and a floating vanity.
![[PROJET - Chantier en cours]](https://st.hzcdn.com/fimgs/26d1301c0fa56259_9254-w360-h360-b0-p0--.jpg)
Projet de salle de bain dans la commune du Barroux, au cœur d'une maison de village.
État des lieux : salle de bain de 3m² pour un étage complet, située dans une des chambres d'appoint, absence de rangements, douche trop étroite.
Projet : salle d'eau déplacée, création d'un sas desservant les deux chambres et la salle d'eau, placard existant déplacé dans la chambre.
Salle de bain qui est pensée dans l'esprit traditionnelle et provençale du reste de la maison, des matières simples et efficaces : béton ciré gris pour le sol et les paroies de douche, carreaux type carreaux ciment pour la crédence et le plan vasque, mobiliers maçonnés et agrémentés de caisson bois pour apporter de la chaleur à ce projet.
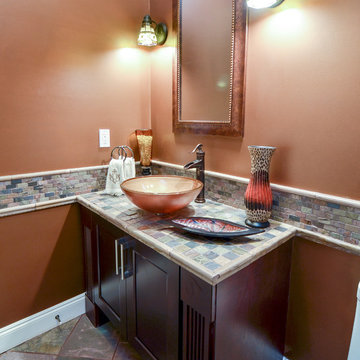
This warm, and gorgeous custom-made powder room invites to stay for a moment of reflection on hectic everyday life. It is playful, vibrant and colorful, yet calming. It is a quiet and inspiring place, that welcomes you to reflect, and relax. After a visit to your private oasis, you will feel refreshed, revitalized, and full of energy! |
Atlas Custom Cabinets: |
Address: 14722 64th Avenue, Unit 6
Surrey, British Columbia V3S 1X7 Canada |
Office: (604) 594-1199 |
Website: http://www.atlascabinets.ca/
(Vancouver, B.C.)
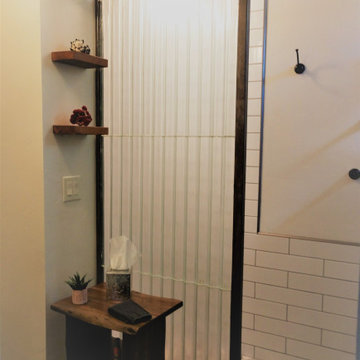
no shower curtain, innovative use of rare corrugated glass, no step spacious shower, floating, straight grained fir accent shelves
This is an example of a small modern master bathroom in Phoenix with open cabinets, an open shower, a two-piece toilet, white tile, subway tile, white walls, concrete floors, a drop-in sink, tile benchtops, grey floor and an open shower.
This is an example of a small modern master bathroom in Phoenix with open cabinets, an open shower, a two-piece toilet, white tile, subway tile, white walls, concrete floors, a drop-in sink, tile benchtops, grey floor and an open shower.
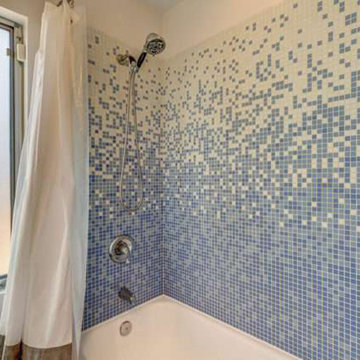
Designed by Stephanie Ericson, Inchoate Architecture Photos by Brian Reitz, Creative Vision Studios
Inspiration for a mid-sized contemporary bathroom in Los Angeles with flat-panel cabinets, medium wood cabinets, an alcove tub, a two-piece toilet, blue tile, mosaic tile, white walls, concrete floors, a trough sink, tile benchtops, grey floor and a shower curtain.
Inspiration for a mid-sized contemporary bathroom in Los Angeles with flat-panel cabinets, medium wood cabinets, an alcove tub, a two-piece toilet, blue tile, mosaic tile, white walls, concrete floors, a trough sink, tile benchtops, grey floor and a shower curtain.
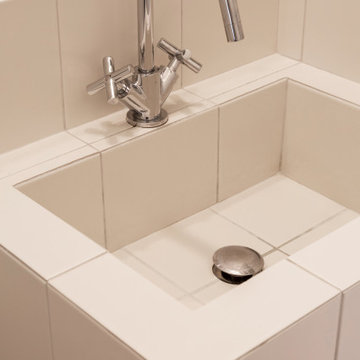
Small contemporary 3/4 bathroom in Paris with a curbless shower, beige tile, ceramic tile, white walls, concrete floors, tile benchtops, grey floor, beige benchtops, a niche and a single vanity.
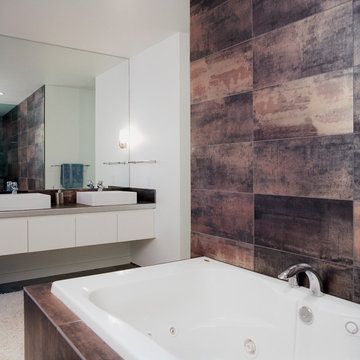
David Herron was the design architect for this project while at another firm. Tom Proebstle, partner-in-charge.
Photo of a contemporary master bathroom in Kansas City with flat-panel cabinets, white cabinets, black tile, white walls, concrete floors, a vessel sink, tile benchtops, a drop-in tub, porcelain tile and beige floor.
Photo of a contemporary master bathroom in Kansas City with flat-panel cabinets, white cabinets, black tile, white walls, concrete floors, a vessel sink, tile benchtops, a drop-in tub, porcelain tile and beige floor.
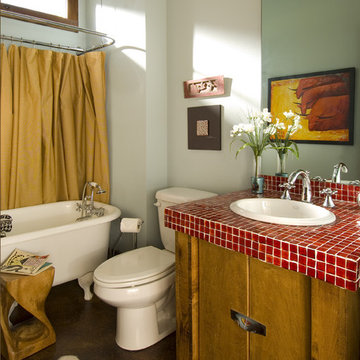
Eclectic bathroom in San Diego with a drop-in sink, tile benchtops, a claw-foot tub and concrete floors.
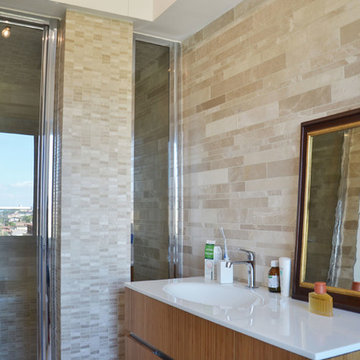
Design ideas for a large contemporary bathroom in Rome with flat-panel cabinets, light wood cabinets, an alcove shower, a two-piece toilet, beige tile, ceramic tile, white walls, concrete floors, with a sauna, a drop-in sink, tile benchtops, white floor and a hinged shower door.
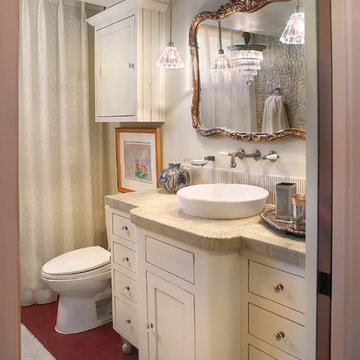
Design ideas for an eclectic 3/4 bathroom in Phoenix with a vessel sink, furniture-like cabinets, white cabinets, tile benchtops, a two-piece toilet, multi-coloured tile, porcelain tile, white walls and concrete floors.
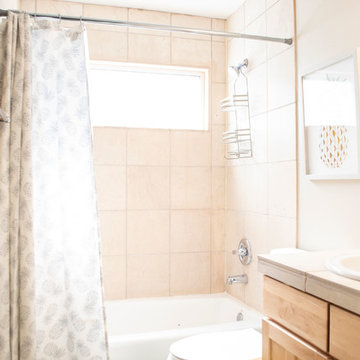
Photo of a mid-sized eclectic master bathroom in Albuquerque with shaker cabinets, beige cabinets, an alcove tub, a shower/bathtub combo, a two-piece toilet, beige tile, beige walls, concrete floors, a drop-in sink, tile benchtops, green floor, a shower curtain and beige benchtops.
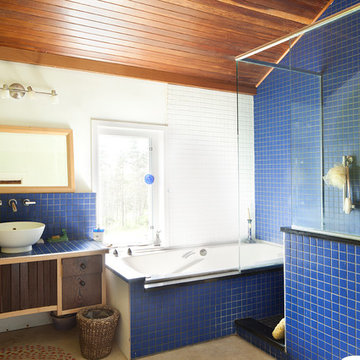
Jason Statler Photography
Photo of a mid-sized eclectic master bathroom in Toronto with a vessel sink, flat-panel cabinets, dark wood cabinets, tile benchtops, a drop-in tub, an alcove shower, blue tile, cement tile, white walls and concrete floors.
Photo of a mid-sized eclectic master bathroom in Toronto with a vessel sink, flat-panel cabinets, dark wood cabinets, tile benchtops, a drop-in tub, an alcove shower, blue tile, cement tile, white walls and concrete floors.
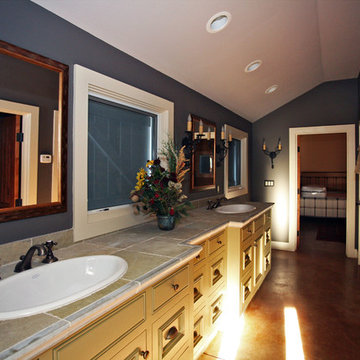
A large Jack and Jill bathroom, shared by two bedrooms, features separate Shower and Toilet Rooms for Privacy. The shuttered openings replicate the originals used by the horses, but now include Marvin Windows.
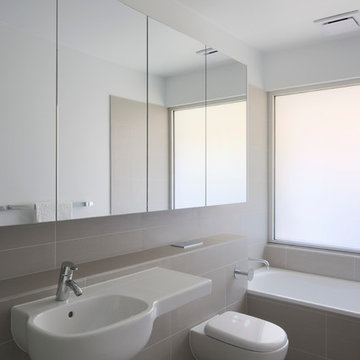
Sonia Mangiapane Photograhpy
This is an example of a contemporary bathroom in Melbourne with a wall-mount sink, tile benchtops, a drop-in tub, an open shower, ceramic tile and concrete floors.
This is an example of a contemporary bathroom in Melbourne with a wall-mount sink, tile benchtops, a drop-in tub, an open shower, ceramic tile and concrete floors.
Bathroom Design Ideas with Concrete Floors and Tile Benchtops
3