Bathroom Design Ideas with Concrete Floors and Wood-look Tile
Refine by:
Budget
Sort by:Popular Today
121 - 140 of 12,718 photos
Item 1 of 3
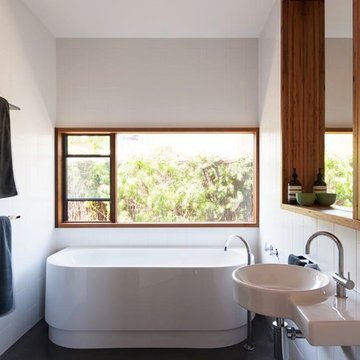
13th Beach House bathroom with concrete floor and freestanding bath.
Photography: Trevor Mein
Design ideas for a mid-sized contemporary bathroom in Melbourne with a wall-mount sink, light wood cabinets, a freestanding tub, an alcove shower, white tile, ceramic tile, white walls and concrete floors.
Design ideas for a mid-sized contemporary bathroom in Melbourne with a wall-mount sink, light wood cabinets, a freestanding tub, an alcove shower, white tile, ceramic tile, white walls and concrete floors.
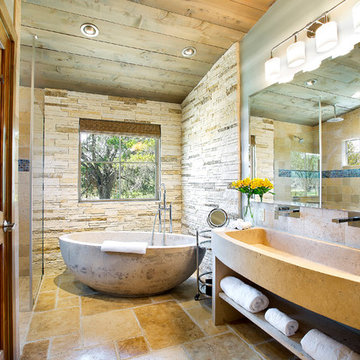
Both the stone bathtub and sink were imported from China. The flooring is scored and stained concrete - not stone!
Design ideas for a country master bathroom in Austin with a trough sink, open cabinets, a freestanding tub, a curbless shower, beige tile, stone tile and concrete floors.
Design ideas for a country master bathroom in Austin with a trough sink, open cabinets, a freestanding tub, a curbless shower, beige tile, stone tile and concrete floors.
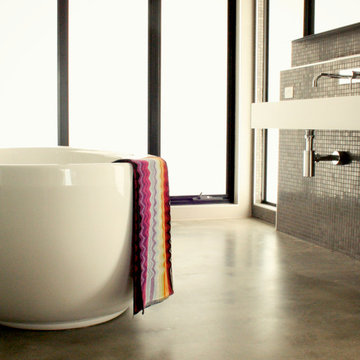
Large master bathroom with easy to maintain concrete floors, no cabinets to avoid clutter and large freestanding bathtub. Large frosted windows for privacy but allow lots of light also. Entire bathroom is tiled from floor to ceiling including window reveals.
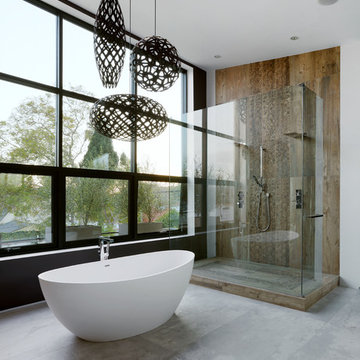
addet madan Design
Inspiration for a large contemporary master bathroom in Los Angeles with a freestanding tub, brown tile, concrete floors and a double shower.
Inspiration for a large contemporary master bathroom in Los Angeles with a freestanding tub, brown tile, concrete floors and a double shower.
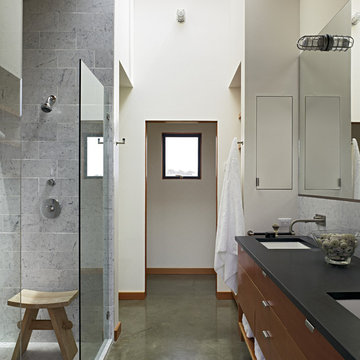
The Cook house at The Sea Ranch was designed to meet the needs of an active family with two young children, who wanted to take full advantage of coastal living. As The Sea Ranch reaches full build-out, the major design challenge is to create a sense of shelter and privacy amid an expansive meadow and between neighboring houses. A T-shaped floor plan was positioned to take full advantage of unobstructed ocean views and create sheltered outdoor spaces . Windows were positioned to let in maximum natural light, capture ridge and ocean views , while minimizing the sight of nearby structures and roadways from the principle spaces. The interior finishes are simple and warm, echoing the surrounding natural beauty. Scuba diving, hiking, and beach play meant a significant amount of sand would accompany the family home from their outings, so the architect designed an outdoor shower and an adjacent mud room to help contain the outdoor elements. Durable finishes such as the concrete floors are up to the challenge. The home is a tranquil vessel that cleverly accommodates both active engagement and calm respite from a busy weekday schedule.

Vista del bagno dall'ingresso.
Ingresso con pavimento originale in marmette sfondo bianco; bagno con pavimento in resina verde (Farrow&Ball green stone 12). stesso colore delle pareti; rivestimento in lastre ariostea nere; vasca da bagno Kaldewei con doccia, e lavandino in ceramica orginale anni 50. MObile bagno realizzato su misura in legno cannettato.

Photo of a mid-sized contemporary 3/4 bathroom in Marseille with beaded inset cabinets, white cabinets, an open shower, a two-piece toilet, gray tile, ceramic tile, white walls, wood-look tile, a drop-in sink, wood benchtops, beige floor, beige benchtops, a single vanity and a freestanding vanity.

We maximized the space in this modest master with calming greys and browns, simple shaker style cabinet fronts, and a barn door twist to the glass shower doors.

The neighboring guest bath perfectly complements every detail of the guest bedroom. Crafted with feminine touches from the soft blue vanity and herringbone tiled shower, gold plumbing, and antiqued elements found in the mirror and sconces.

Mid-sized country 3/4 bathroom in Phoenix with raised-panel cabinets, blue cabinets, a curbless shower, multi-coloured tile, limestone, white walls, concrete floors, a drop-in sink, limestone benchtops, grey floor, a hinged shower door, beige benchtops, a niche, a single vanity and a built-in vanity.

Indulge in the ultimate relaxation with our contemporary bathroom renovation that showcases a stylish wall alcove bathtub. Immerse yourself in serenity as you unwind in this chic and inviting centerpiece, designed to elevate your bathing experience to new heights of luxury and comfort.

This contemporary bathroom combines modern style & technology with a bold charge of color to create a perfect urban chic expression.
The shower design features impressive large format, marble look tile with a glass mosaic accent which creates an eye catching focal point.
The handcrafted custom vanity has an abundance of storage with adjustable shelving and pull outs with a hair appliance drawer. Finished with Forza quartz countertops & brushed nickel fixtures, the vanity emanates the shower design reflecting the modern style throughout the room

Anyone out there that loves to share a bathroom with a teen? Our clients were ready for us to help shuffle rooms around on their 2nd floor in order to accommodate a new full bathroom with a large walk in shower and double vanity. The new bathroom is very simple in style and color with a bright open feel and lots of storage.

Compact bathroom with freestanding tub and frameless shower.
This is an example of a small modern master bathroom in Denver with a freestanding tub, a corner shower, grey walls, concrete floors, grey floor, a hinged shower door and wood walls.
This is an example of a small modern master bathroom in Denver with a freestanding tub, a corner shower, grey walls, concrete floors, grey floor, a hinged shower door and wood walls.

Minimal bathroom with low budget. Wall hung vanity and LED mirror with subway tiled alclove shower.
Photo of a small modern 3/4 bathroom in Los Angeles with flat-panel cabinets, light wood cabinets, an alcove shower, a two-piece toilet, white tile, white walls, concrete floors, an integrated sink, solid surface benchtops, beige floor, a hinged shower door, white benchtops, a single vanity and a floating vanity.
Photo of a small modern 3/4 bathroom in Los Angeles with flat-panel cabinets, light wood cabinets, an alcove shower, a two-piece toilet, white tile, white walls, concrete floors, an integrated sink, solid surface benchtops, beige floor, a hinged shower door, white benchtops, a single vanity and a floating vanity.

Photo of a transitional master bathroom in New York with medium wood cabinets, a freestanding tub, an alcove shower, a one-piece toilet, white tile, marble, white walls, wood-look tile, an undermount sink, quartzite benchtops, a hinged shower door, white benchtops, a shower seat, a double vanity, a freestanding vanity and flat-panel cabinets.

Inspiration for a small contemporary master bathroom with beaded inset cabinets, blue cabinets, an undermount tub, a shower/bathtub combo, a two-piece toilet, white tile, mosaic tile, white walls, concrete floors, a vessel sink, wood benchtops, brown floor, a hinged shower door, brown benchtops, a single vanity and a freestanding vanity.
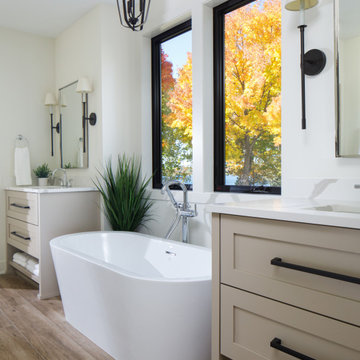
Inspiration for a transitional master bathroom in Minneapolis with shaker cabinets, beige cabinets, a freestanding tub, white walls, wood-look tile, engineered quartz benchtops, brown floor, white benchtops, a double vanity and a built-in vanity.
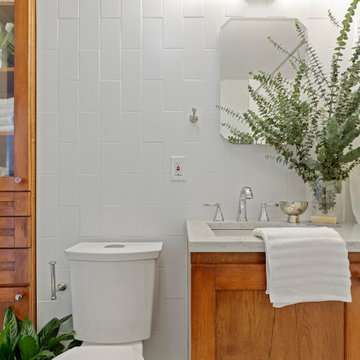
The space is now vibrant and functional. The incorporation of simple and affordable white subway tile mounted vertically, creates a sense of "height" in the bathroom. The custom cabinetry was key. This custom vanity offers ample drawer and closed storage in the condo sized hall bathroom. Meanwhile, the custom linen cabinet, which is recessed into the wall, increases the storage options without losing any main floor space.
Another perk...the bottom compartment of the linen cabinet houses the litterbox - a great feature for our client to conveniently hide it when entertaining guests. Even the furry members of the family are taken into account during our design process.
Photo: Virtual 360NY
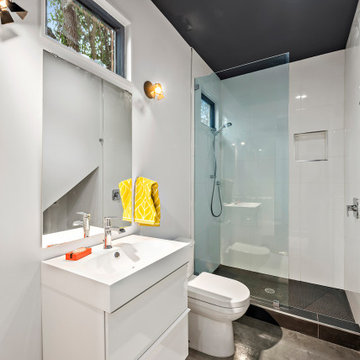
Design ideas for a mid-sized modern bathroom in Charlotte with flat-panel cabinets, white cabinets, a corner shower, a two-piece toilet, white tile, porcelain tile, white walls, concrete floors, an integrated sink, engineered quartz benchtops, grey floor, an open shower and white benchtops.
Bathroom Design Ideas with Concrete Floors and Wood-look Tile
7