Bathroom Design Ideas with Concrete Floors and Wood-look Tile
Refine by:
Budget
Sort by:Popular Today
141 - 160 of 12,717 photos
Item 1 of 3
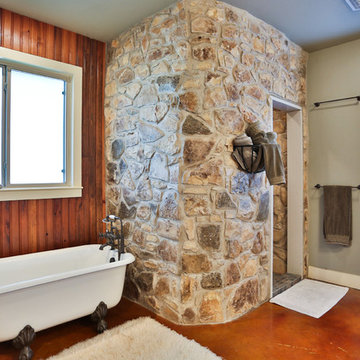
Design ideas for a country bathroom in Austin with a claw-foot tub, a corner shower, grey walls and concrete floors.
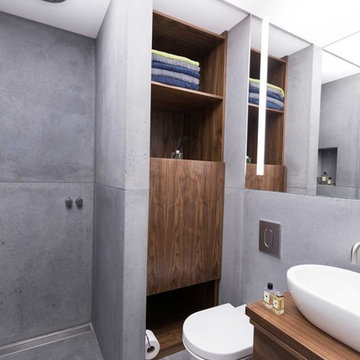
A contemporary penthouse apartment in St John's Wood in a converted church. Right next to the famous Beatles crossing next to the Abbey Road.
Concrete clad bathrooms with a fully lit ceiling made of plexiglass panels. The walls and flooring is made of real concrete panels, which give a very cool effect. While underfloor heating keeps these spaces warm, the panels themselves seem to emanate a cooling feeling. Both the ventilation and lighting is hidden above, and the ceiling also allows us to integrate the overhead shower.
Integrated washing machine within a beautifully detailed walnut joinery.
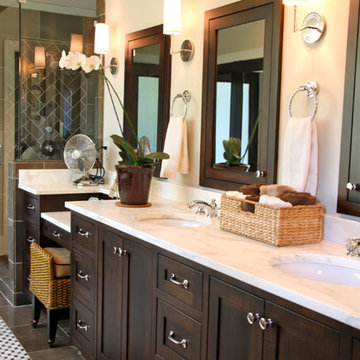
Rebekah Quintana
Inspiration for a large transitional master bathroom in Atlanta with recessed-panel cabinets, dark wood cabinets, an alcove shower, black tile, porcelain tile, beige walls, concrete floors, an undermount sink, marble benchtops, brown floor and a hinged shower door.
Inspiration for a large transitional master bathroom in Atlanta with recessed-panel cabinets, dark wood cabinets, an alcove shower, black tile, porcelain tile, beige walls, concrete floors, an undermount sink, marble benchtops, brown floor and a hinged shower door.
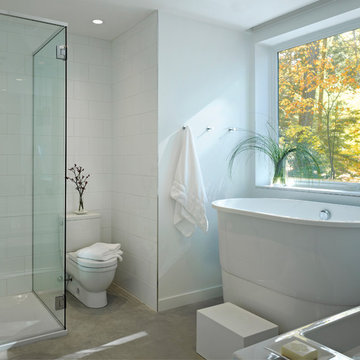
Photo of a large contemporary master bathroom in Burlington with a freestanding tub, concrete floors, a two-piece toilet, white tile, an integrated sink, a hinged shower door, white cabinets, a corner shower, subway tile, white walls and grey floor.
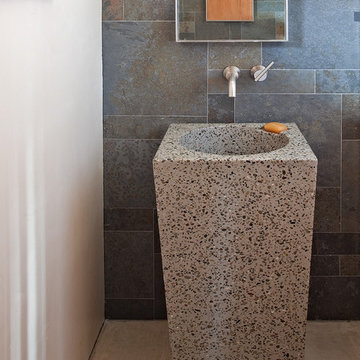
Copyrights: WA design
Design ideas for a mid-sized contemporary bathroom in San Francisco with grey walls, concrete floors, a pedestal sink and grey floor.
Design ideas for a mid-sized contemporary bathroom in San Francisco with grey walls, concrete floors, a pedestal sink and grey floor.
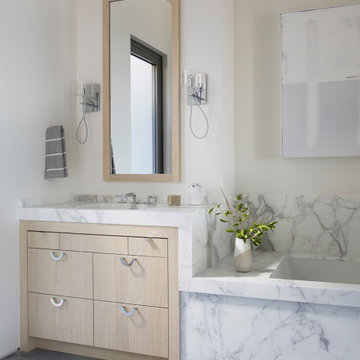
Design ideas for a modern master bathroom in San Francisco with flat-panel cabinets, light wood cabinets, an undermount tub, white walls, concrete floors, grey floor, a single vanity and a built-in vanity.

Tropical Bathroom in Horsham, West Sussex
Sparkling brushed-brass elements, soothing tones and patterned topical accent tiling combine in this calming bathroom design.
The Brief
This local Horsham client required our assistance refreshing their bathroom, with the aim of creating a spacious and soothing design. Relaxing natural tones and design elements were favoured from initial conversations, whilst designer Martin was also to create a spacious layout incorporating present-day design components.
Design Elements
From early project conversations this tropical tile choice was favoured and has been incorporated as an accent around storage niches. The tropical tile choice combines perfectly with this neutral wall tile, used to add a soft calming aesthetic to the design. To add further natural elements designer Martin has included a porcelain wood-effect floor tile that is also installed within the walk-in shower area.
The new layout Martin has created includes a vast walk-in shower area at one end of the bathroom, with storage and sanitaryware at the adjacent end.
The spacious walk-in shower contributes towards the spacious feel and aesthetic, and the usability of this space is enhanced with a storage niche which runs wall-to-wall within the shower area. Small downlights have been installed into this niche to add useful and ambient lighting.
Throughout this space brushed-brass inclusions have been incorporated to add a glitzy element to the design.
Special Inclusions
With plentiful storage an important element of the design, two furniture units have been included which also work well with the theme of the project.
The first is a two drawer wall hung unit, which has been chosen in a walnut finish to match natural elements within the design. This unit is equipped with brushed-brass handleware, and atop, a brushed-brass basin mixer from Aqualla has also been installed.
The second unit included is a mirrored wall cabinet from HiB, which adds useful mirrored space to the design, but also fantastic ambient lighting. This cabinet is equipped with demisting technology to ensure the mirrored area can be used at all times.
Project Highlight
The sparkling brushed-brass accents are one of the most eye-catching elements of this design.
A full array of brassware from Aqualla’s Kyloe collection has been used for this project, which is equipped with a subtle knurled finish.
The End Result
The result of this project is a renovation that achieves all elements of the initial project brief, with a remarkable design. A tropical tile choice and brushed-brass elements are some of the stand-out features of this project which this client can will enjoy for many years.
If you are thinking about a bathroom update, discover how our expert designers and award-winning installation team can transform your property. Request your free design appointment in showroom or online today.

This is an example of a small contemporary 3/4 bathroom in Vancouver with flat-panel cabinets, white cabinets, a shower/bathtub combo, white walls, concrete floors, a drop-in sink, grey floor, a hinged shower door, grey benchtops, a single vanity, a floating vanity, a bidet, white tile and concrete benchtops.
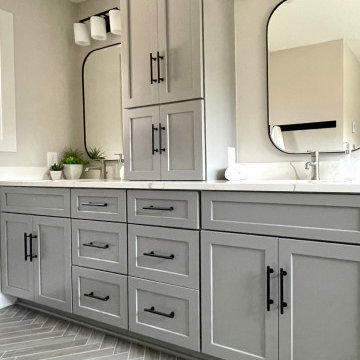
Primary Suite remodel with a spa-like, modern and organic vibe. Homeowners had a dated, dark, tired looking bathroom with a large, corner, built-in tub. They wanted a bright and airy, spa-like feel in the space with a unique look. We decided to bring in some texture with the wood-look herringbone floor tile and use a unique, trapazoid shower wall tile instead of the traditional subway tile. We chose a beautiful gray/green paint color for the cabinets to add some depth

New modern primary bathroom that uses waterproof plaster for the whole space. The bathtub is custom and made of the same waterproof plaster. Wall mounted faucets. Separate showers.

Bagno rivestito in micorcemento , doccia nera , mobile bagno grigio con top e schienale in hpl effetto marmo
This is an example of a mid-sized modern 3/4 bathroom in Milan with flat-panel cabinets, grey cabinets, a corner shower, a two-piece toilet, white tile, marble, white walls, concrete floors, an integrated sink, marble benchtops, grey floor, a sliding shower screen, white benchtops, a single vanity and a floating vanity.
This is an example of a mid-sized modern 3/4 bathroom in Milan with flat-panel cabinets, grey cabinets, a corner shower, a two-piece toilet, white tile, marble, white walls, concrete floors, an integrated sink, marble benchtops, grey floor, a sliding shower screen, white benchtops, a single vanity and a floating vanity.
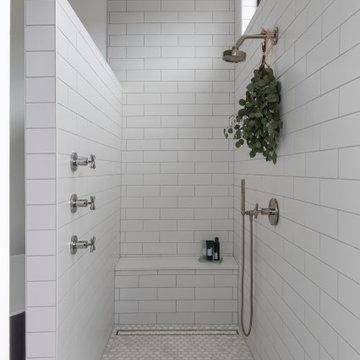
Inspiration for a scandinavian master bathroom in Austin with a freestanding tub, an open shower, white tile, ceramic tile, white walls, concrete floors, grey floor, a hinged shower door and a shower seat.

Beautiful white and blue tiled shower with tile from Wayne Tile in NJ. The accent floor of blue hexagon tile with the white, and wood-like floors have a beachy vibe. The white subway tile has a handcrafted appeal with its wavy finish to add subtle interest. The window doubles as a shower niche while letting in natural light.

This is an example of a contemporary 3/4 bathroom in Other with an alcove shower, a two-piece toilet, blue tile, blue walls, concrete floors, a wall-mount sink, quartzite benchtops, a hinged shower door and a floating vanity.

Inspiration for a small transitional bathroom in San Francisco with shaker cabinets, distressed cabinets, an alcove tub, an alcove shower, a one-piece toilet, blue tile, ceramic tile, grey walls, wood-look tile, an undermount sink, engineered quartz benchtops, grey floor, a shower curtain, grey benchtops, a niche, a single vanity and a built-in vanity.

Design ideas for a large modern 3/4 bathroom in Strasbourg with beaded inset cabinets, green cabinets, a curbless shower, marble, multi-coloured walls, wood-look tile, a console sink, brown floor, an open shower, a niche, a single vanity and a built-in vanity.
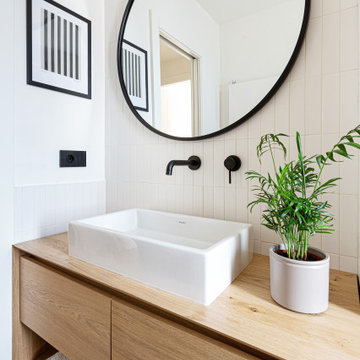
Il bagno crea una continuazione materica con il resto della casa.
Si è optato per utilizzare gli stessi materiali per il mobile del lavabo e per la colonna laterale. Il dettaglio principale è stato quello di piegare a 45° il bordo del mobile per creare una gola di apertura dei cassetti ed un vano a giorno nella parte bassa. Il lavabo di Duravit va in appoggio ed è contrastato dalle rubinetterie nere Gun di Jacuzzi.
Le pareti sono rivestite di Biscuits, le piastrelle di 41zero42.
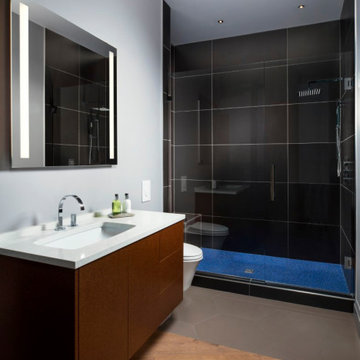
You'll find wood floors in the bathroom, something you won't see very often, but they end in an area of tile by the shower, a floating cabinet, and back-lit mirrors.
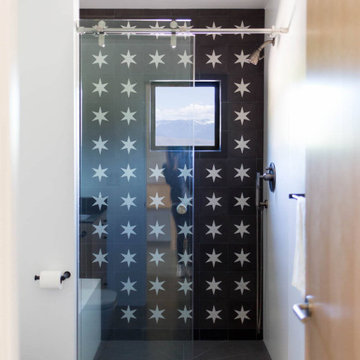
The Glo European Windows A5 Series windows and doors were carefully selected for the Whitefish Residence to support the high performance and modern architectural design of the home. Triple pane glass, a larger continuous thermal break, multiple air seals, and high performance spacers all help to eliminate condensation and heat convection while providing durability to last the lifetime of the building. This higher level of efficiency will also help to keep continued utility costs low and maintain comfortable temperatures throughout the year.
Large fixed window units mulled together in the field provide sweeping views of the valley and mountains beyond. Full light exterior doors with transom windows above provide natural daylight to penetrate deep into the home. A large lift and slide door opens the living area to the exterior of the home and creates an atmosphere of spaciousness and ethereality. Modern aluminum frames with clean lines paired with stainless steel handles accent the subtle details of the architectural design. Tilt and turn windows throughout the space allow the option of natural ventilation while maintaining clear views of the picturesque landscape.
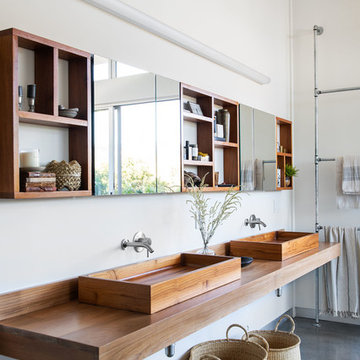
Malibu Modern Farmhouse by Burdge & Associates Architects in Malibu, California.
Interiors by Alexander Design
Fiore Landscaping
Photos by Tessa Neustadt
Bathroom Design Ideas with Concrete Floors and Wood-look Tile
8