All Wall Tile Bathroom Design Ideas with Concrete Floors
Refine by:
Budget
Sort by:Popular Today
141 - 160 of 5,745 photos
Item 1 of 3
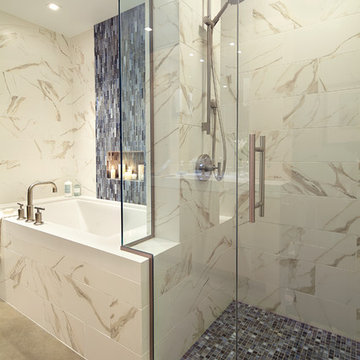
•Designed by Liz Schupanitz while employed at Casa Verde Design
•Photography by Karen Melvin
Mid-sized modern master bathroom in Minneapolis with an undermount sink, flat-panel cabinets, light wood cabinets, engineered quartz benchtops, an undermount tub, an open shower, a two-piece toilet, white tile, ceramic tile, grey walls and concrete floors.
Mid-sized modern master bathroom in Minneapolis with an undermount sink, flat-panel cabinets, light wood cabinets, engineered quartz benchtops, an undermount tub, an open shower, a two-piece toilet, white tile, ceramic tile, grey walls and concrete floors.
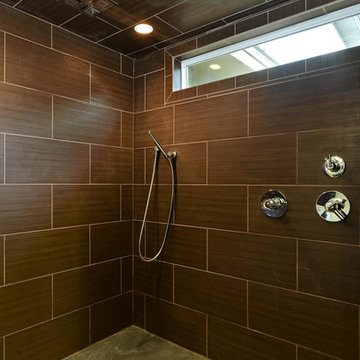
The long horizontal window provides lots of natural light while maintaining privacy. The cedar accent wall continues to flank the dropped ceiling. The City of Austin requires either a curb or a secondary floor drain. To circumvent this, a slight angle was added to the floor in the primary shower zone.
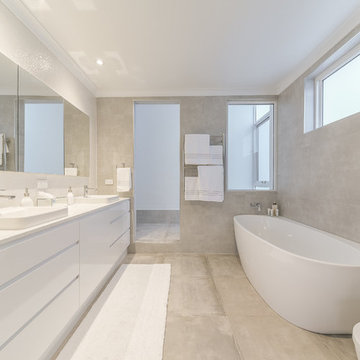
Design ideas for a modern master bathroom in Perth with flat-panel cabinets, white cabinets, beige tile, beige walls, beige floor, white benchtops, a corner tub, an open shower, a one-piece toilet, cement tile, concrete floors, a drop-in sink and an open shower.
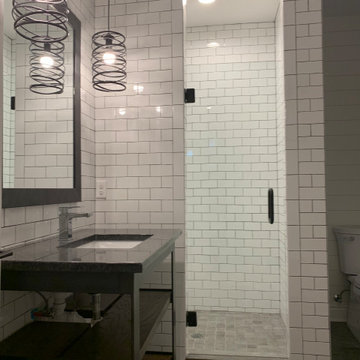
Design ideas for a mid-sized contemporary 3/4 bathroom in Detroit with open cabinets, black cabinets, an alcove shower, a two-piece toilet, white tile, subway tile, white walls, concrete floors, an undermount sink, engineered quartz benchtops, grey floor, a hinged shower door and black benchtops.
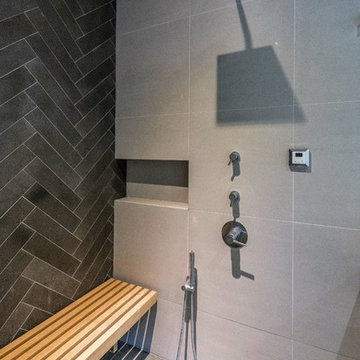
Design ideas for a large contemporary master bathroom in Los Angeles with flat-panel cabinets, white cabinets, an alcove shower, black tile, cement tile, white walls, concrete floors, a trough sink, wood benchtops, grey floor, a hinged shower door and brown benchtops.
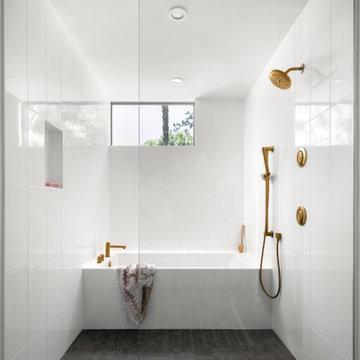
Photo of a mid-sized contemporary master wet room bathroom in Tampa with flat-panel cabinets, green cabinets, an alcove tub, a two-piece toilet, white tile, porcelain tile, white walls, concrete floors, a vessel sink, engineered quartz benchtops, grey floor, an open shower, white benchtops, an enclosed toilet, a double vanity and a built-in vanity.

Ванная отделена от мастер-спальни стеклянной перегородкой. Здесь располагается просторная душевая на две лейки, большая двойная раковина, подвесной унитаз и вместительный шкаф для хранения гигиенических средств и полотенец. Одна из душевых леек закреплена на тонированном стекле, за которым виден рельефный подсвеченный кирпич, вторая - на полированной мраморной панели с подсветкой. Исторический кирпич так же сохранили в арке над умывальником и за стеклом на акцентной стене в душевой.
Потолок и пол отделаны микроцементом и прекрасно гармонируют с монохромной цветовой гаммой помещения.
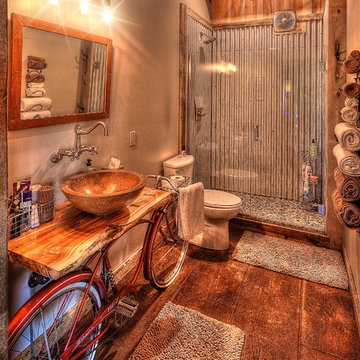
My favorite room in the house! Bicycle bathroom with farmhouse look. Concrete sink, metal roofing in the shower, concrete heated flooring.
Photo Credit D.E Grabenstein
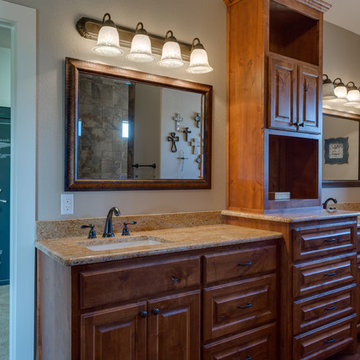
Walk-in master shower with multiple shower heads, body sprays, built in bench, travertine floor and small window above opposite wall. Double vanity in master bath with granite countertops, custom built-in cabinetry and open walk in closet.
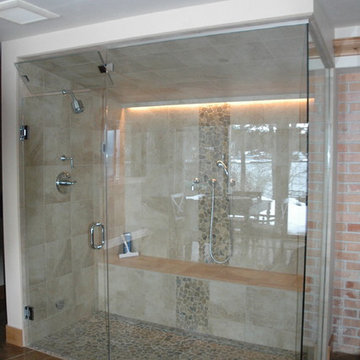
Steamer Showers and Saunas are Aluma Glass Specialties
This is an example of a mid-sized traditional master bathroom in Other with beige tile, pebble tile, a hinged shower door, an alcove shower, brown walls, concrete floors and brown floor.
This is an example of a mid-sized traditional master bathroom in Other with beige tile, pebble tile, a hinged shower door, an alcove shower, brown walls, concrete floors and brown floor.
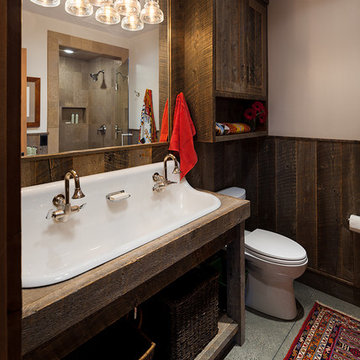
This rustic bathroom welcomes the guests to the west. Polished concrete floors provide a durable and attractive backdrop to the baths features.
Radiant in-floor heat provide additional comfort.
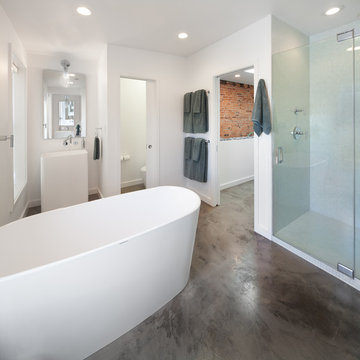
Morgan Howarth
Design ideas for a large industrial master bathroom in DC Metro with a pedestal sink, a freestanding tub, an alcove shower, white tile, mosaic tile, concrete floors and an enclosed toilet.
Design ideas for a large industrial master bathroom in DC Metro with a pedestal sink, a freestanding tub, an alcove shower, white tile, mosaic tile, concrete floors and an enclosed toilet.
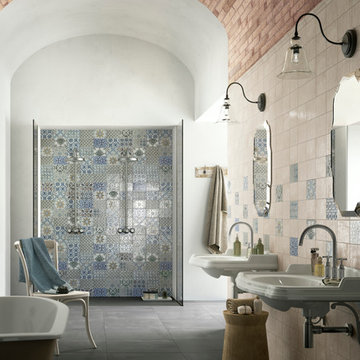
Via Veneto flise fås i 4 farver samt flere forskellige størrelser. Kig forbi Alverdens Fliser for mere information.
Large mediterranean master bathroom in Copenhagen with a freestanding tub, a double shower, a wall-mount sink, multi-coloured tile, ceramic tile, multi-coloured walls and concrete floors.
Large mediterranean master bathroom in Copenhagen with a freestanding tub, a double shower, a wall-mount sink, multi-coloured tile, ceramic tile, multi-coloured walls and concrete floors.
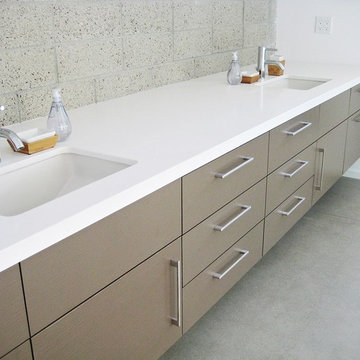
You can see a hint of the subtle sculpted wavy pattern on the Formica door and drawer surfaces. Photography by Greg Hoppe
Photo of a large modern master bathroom in Los Angeles with an undermount sink, flat-panel cabinets, grey cabinets, engineered quartz benchtops, a drop-in tub, a double shower, a one-piece toilet, green tile, glass tile, white walls and concrete floors.
Photo of a large modern master bathroom in Los Angeles with an undermount sink, flat-panel cabinets, grey cabinets, engineered quartz benchtops, a drop-in tub, a double shower, a one-piece toilet, green tile, glass tile, white walls and concrete floors.

Lors de l’acquisition de cet appartement neuf, dont l’immeuble a vu le jour en juillet 2023, la configuration des espaces en plan telle que prévue par le promoteur immobilier ne satisfaisait pas la future propriétaire. Trois petites chambres, une cuisine fermée, très peu de rangements intégrés et des matériaux de qualité moyenne, un postulat qui méritait d’être amélioré !
C’est ainsi que la pièce de vie s’est vue transformée en un généreux salon séjour donnant sur une cuisine conviviale ouverte aux rangements optimisés, laissant la part belle à un granit d’exception dans un écrin plan de travail & crédence. Une banquette tapissée et sa table sur mesure en béton ciré font l’intermédiaire avec le volume de détente offrant de nombreuses typologies d’assises, de la méridienne au canapé installé comme pièce maitresse de l’espace.
La chambre enfant se veut douce et intemporelle, parée de tonalités de roses et de nombreux agencements sophistiqués, le tout donnant sur une salle d’eau minimaliste mais singulière.
La suite parentale quant à elle, initialement composée de deux petites pièces inexploitables, s’est vu radicalement transformée ; un dressing de 7,23 mètres linéaires tout en menuiserie, la mise en abîme du lit sur une estrade astucieuse intégrant du rangement et une tête de lit comme à l’hôtel, sans oublier l’espace coiffeuse en adéquation avec la salle de bain, elle-même composée d’une double vasque, d’une douche & d’une baignoire.
Une transformation complète d’un appartement neuf pour une rénovation haut de gamme clé en main.
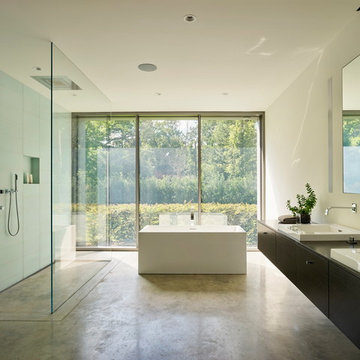
The master suite at the back of the house is soothingly minimal, with the bedroom, spa bathroom (here) and study all opening to secluded gardens.
© Matthew Millman
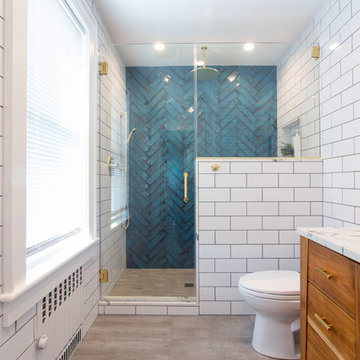
Inspiration for a mid-sized midcentury bathroom in New York with flat-panel cabinets, medium wood cabinets, an alcove shower, a two-piece toilet, white tile, subway tile, white walls, concrete floors, an undermount sink, quartzite benchtops, grey floor, a hinged shower door and white benchtops.
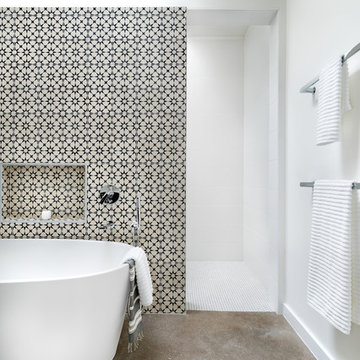
Photography By : Piston Design, Paul Finkel
Large contemporary master bathroom in Austin with a freestanding tub, an open shower, ceramic tile, white walls, concrete floors, an open shower, black and white tile and grey floor.
Large contemporary master bathroom in Austin with a freestanding tub, an open shower, ceramic tile, white walls, concrete floors, an open shower, black and white tile and grey floor.
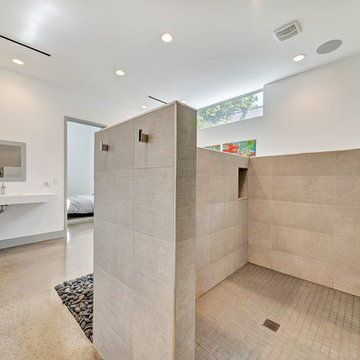
Large modern master bathroom in Dallas with flat-panel cabinets, grey cabinets, a drop-in tub, an open shower, a one-piece toilet, gray tile, porcelain tile, white walls, concrete floors, a wall-mount sink, solid surface benchtops, brown floor and an open shower.
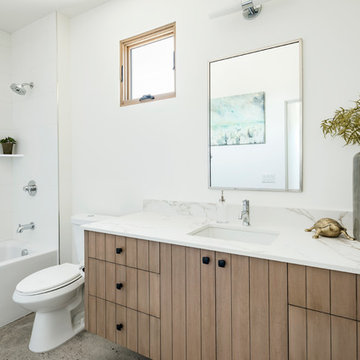
Photo of a bathroom in Phoenix with flat-panel cabinets, brown cabinets, an alcove tub, an alcove shower, a two-piece toilet, white tile, porcelain tile, white walls, concrete floors, a drop-in sink, engineered quartz benchtops, grey floor and a shower curtain.
All Wall Tile Bathroom Design Ideas with Concrete Floors
8