All Wall Tile Bathroom Design Ideas with Concrete Floors
Refine by:
Budget
Sort by:Popular Today
161 - 180 of 5,745 photos
Item 1 of 3
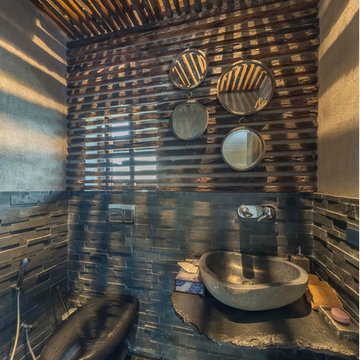
This is an example of a small country bathroom in Kolkata with a wall-mount toilet, stone tile, grey walls, concrete floors, a vessel sink and black floor.
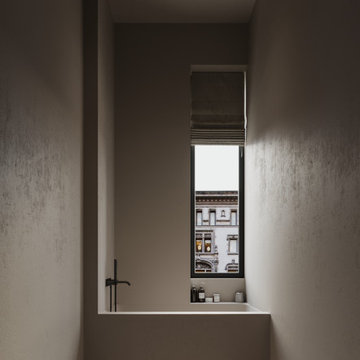
Cosa nasce cosa.
Una forma incontrando necessità chiama il desiderio. Così nascono forme nuove. Come conseguenze. Quando vengono progettate e controllate si arriva a forme giuste, desiderate e che rispettano necessità.
Vasca minimale in un bagno milanese. Resinato. Rigorosamente RAL 7044.
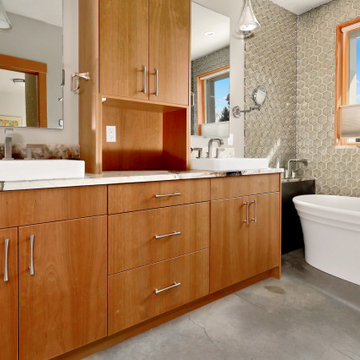
The Twin Peaks Passive House + ADU was designed and built to remain resilient in the face of natural disasters. Fortunately, the same great building strategies and design that provide resilience also provide a home that is incredibly comfortable and healthy while also visually stunning.
This home’s journey began with a desire to design and build a house that meets the rigorous standards of Passive House. Before beginning the design/ construction process, the homeowners had already spent countless hours researching ways to minimize their global climate change footprint. As with any Passive House, a large portion of this research was focused on building envelope design and construction. The wall assembly is combination of six inch Structurally Insulated Panels (SIPs) and 2x6 stick frame construction filled with blown in insulation. The roof assembly is a combination of twelve inch SIPs and 2x12 stick frame construction filled with batt insulation. The pairing of SIPs and traditional stick framing allowed for easy air sealing details and a continuous thermal break between the panels and the wall framing.
Beyond the building envelope, a number of other high performance strategies were used in constructing this home and ADU such as: battery storage of solar energy, ground source heat pump technology, Heat Recovery Ventilation, LED lighting, and heat pump water heating technology.
In addition to the time and energy spent on reaching Passivhaus Standards, thoughtful design and carefully chosen interior finishes coalesce at the Twin Peaks Passive House + ADU into stunning interiors with modern farmhouse appeal. The result is a graceful combination of innovation, durability, and aesthetics that will last for a century to come.
Despite the requirements of adhering to some of the most rigorous environmental standards in construction today, the homeowners chose to certify both their main home and their ADU to Passive House Standards. From a meticulously designed building envelope that tested at 0.62 ACH50, to the extensive solar array/ battery bank combination that allows designated circuits to function, uninterrupted for at least 48 hours, the Twin Peaks Passive House has a long list of high performance features that contributed to the completion of this arduous certification process. The ADU was also designed and built with these high standards in mind. Both homes have the same wall and roof assembly ,an HRV, and a Passive House Certified window and doors package. While the main home includes a ground source heat pump that warms both the radiant floors and domestic hot water tank, the more compact ADU is heated with a mini-split ductless heat pump. The end result is a home and ADU built to last, both of which are a testament to owners’ commitment to lessen their impact on the environment.
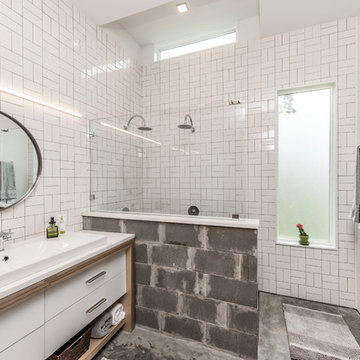
Organized Efficient Spaces for the Inner City Dwellers. 1 of 5 Floor Plans featured in the Nouveau Bungalow Line by Steven Allen Designs, LLC located in the out skirts of Garden Oaks. Features Nouveau Style Front Yard enclosed by a 8-10' fence + Sprawling Deck + 4 Panel Multi-Slide Glass Patio Doors + Designer Finishes & Fixtures + Quatz & Stainless Countertops & Backsplashes + Polished Concrete Floors + Textures Siding + Laquer Finished Interior Doors + Stainless Steel Appliances + Muli-Textured Walls & Ceilings to include Painted Shiplap, Stucco & Sheetrock + Soft Close Cabinet + Toe Kick Drawers + Custom Furniture & Decor by Steven Allen Designs, LLC.
***Check out https://www.nouveaubungalow.com for more details***
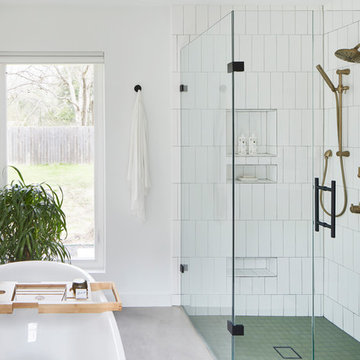
This master bath radiates a sense of tranquility that can best be described as serene. This master retreat boasts a walnut double vanity, free-standing bath tub, concrete flooring and sunk-in shower with frameless glass enclosure. Simple and thoughtful accents blend seamlessly and create a spa-like feel.
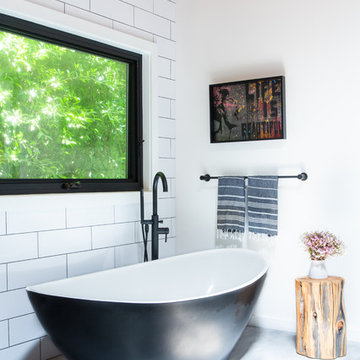
Design ideas for a transitional master bathroom in Los Angeles with a freestanding tub, white tile, subway tile, white walls, concrete floors and grey floor.
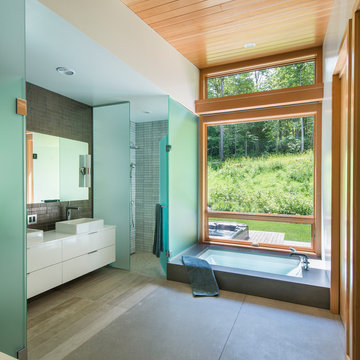
The bathrooms in our homes are serene respites from busy lives. Exquisite cabinets and plumbing hardware complement the subtle stone and tile palette.
Photo by Nat Rea Photography
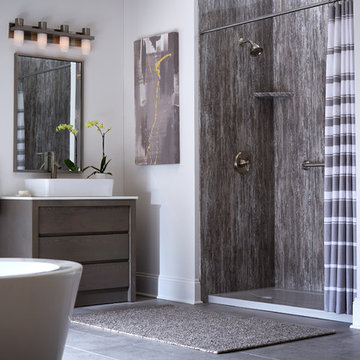
Large modern master bathroom in Boston with flat-panel cabinets, brown cabinets, a freestanding tub, an alcove shower, gray tile, stone slab, white walls, concrete floors, a vessel sink, engineered quartz benchtops, grey floor and a shower curtain.
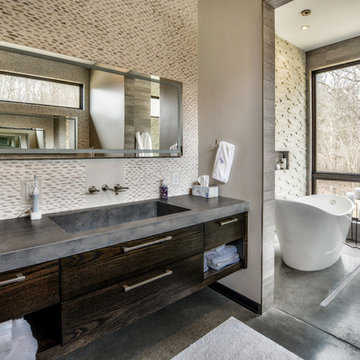
Design ideas for a contemporary master bathroom in Other with flat-panel cabinets, dark wood cabinets, a freestanding tub, concrete floors, an integrated sink, concrete benchtops, grey floor, beige tile, pebble tile and beige walls.
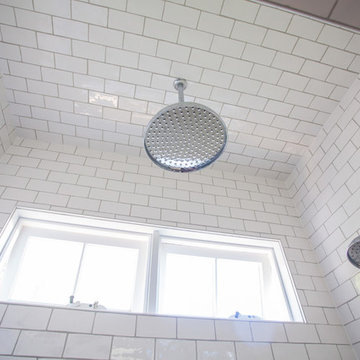
This all white bathroom oozes sophistication and elegance with lots of natural light flowing in. Timber look tiles complements nicely with the white in the bathroom. Brodware products have been unsed in this traditional bathroom with lovely bevelled mirrors and traditional lighting.
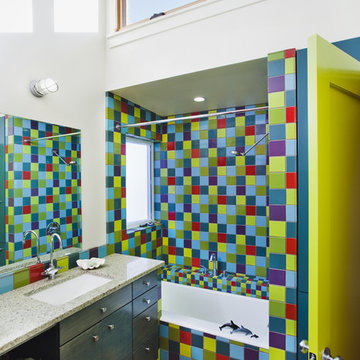
Playful upstairs bathroom with recycled glass Vetrazzo countertop.
© www.edwardcaldwellphoto.com
Inspiration for a mid-sized eclectic kids bathroom in San Francisco with recycled glass benchtops, green cabinets, an alcove tub, a shower/bathtub combo, multi-coloured tile, flat-panel cabinets, ceramic tile, white walls, concrete floors and an undermount sink.
Inspiration for a mid-sized eclectic kids bathroom in San Francisco with recycled glass benchtops, green cabinets, an alcove tub, a shower/bathtub combo, multi-coloured tile, flat-panel cabinets, ceramic tile, white walls, concrete floors and an undermount sink.
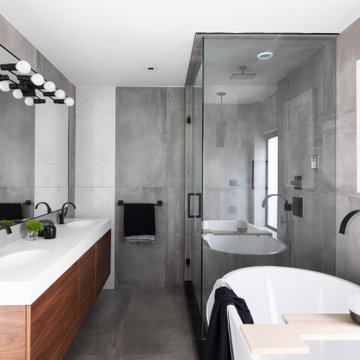
Photo of a large contemporary master bathroom in Other with flat-panel cabinets, medium wood cabinets, a freestanding tub, an open shower, gray tile, white tile, marble, grey walls, concrete floors, an integrated sink, quartzite benchtops, grey floor, a hinged shower door, white benchtops and a double vanity.
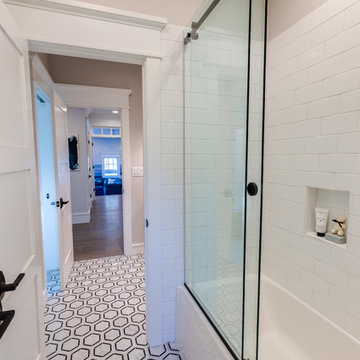
Jonathan Edwards Media
This is an example of a mid-sized modern kids bathroom in Other with shaker cabinets, grey cabinets, an alcove shower, a two-piece toilet, white tile, marble, grey walls, concrete floors, an undermount sink, engineered quartz benchtops, grey floor, a sliding shower screen and white benchtops.
This is an example of a mid-sized modern kids bathroom in Other with shaker cabinets, grey cabinets, an alcove shower, a two-piece toilet, white tile, marble, grey walls, concrete floors, an undermount sink, engineered quartz benchtops, grey floor, a sliding shower screen and white benchtops.
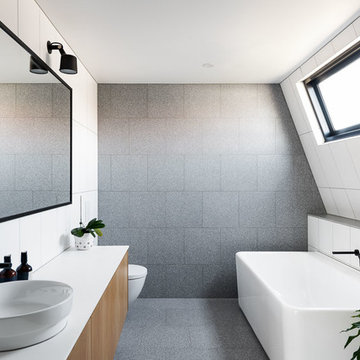
CTP Cheyne Toomey
Inspiration for a mid-sized contemporary kids bathroom in Melbourne with flat-panel cabinets, a freestanding tub, gray tile, stone tile, white walls, concrete floors, engineered quartz benchtops, grey floor, white benchtops, medium wood cabinets and a vessel sink.
Inspiration for a mid-sized contemporary kids bathroom in Melbourne with flat-panel cabinets, a freestanding tub, gray tile, stone tile, white walls, concrete floors, engineered quartz benchtops, grey floor, white benchtops, medium wood cabinets and a vessel sink.
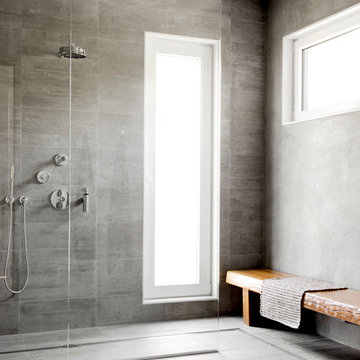
Rikki Snyder
Inspiration for an expansive modern bathroom in New York with flat-panel cabinets, light wood cabinets, an open shower, a wall-mount toilet, gray tile, cement tile, grey walls, concrete floors, a vessel sink, wood benchtops, grey floor and an open shower.
Inspiration for an expansive modern bathroom in New York with flat-panel cabinets, light wood cabinets, an open shower, a wall-mount toilet, gray tile, cement tile, grey walls, concrete floors, a vessel sink, wood benchtops, grey floor and an open shower.
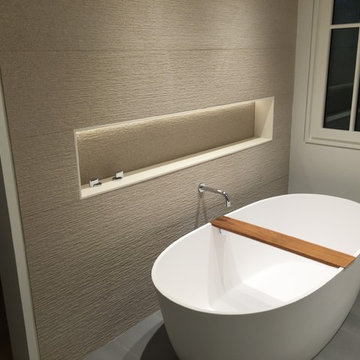
Photo of a large contemporary master bathroom in Boston with white cabinets, a freestanding tub, a curbless shower, a wall-mount toilet, beige tile, ceramic tile, beige walls and concrete floors.
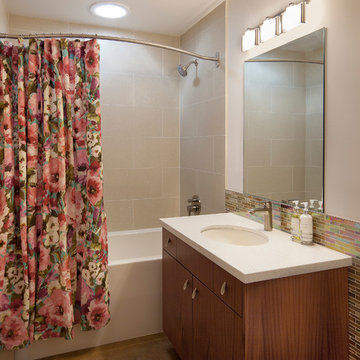
Designer: Allen Construction
General Contractor: Allen Construction
Photographer: Jim Bartsch Photography
Inspiration for a mid-sized midcentury kids bathroom in Los Angeles with flat-panel cabinets, medium wood cabinets, an alcove tub, a shower/bathtub combo, a two-piece toilet, multi-coloured tile, glass tile, pink walls, concrete floors, an undermount sink and engineered quartz benchtops.
Inspiration for a mid-sized midcentury kids bathroom in Los Angeles with flat-panel cabinets, medium wood cabinets, an alcove tub, a shower/bathtub combo, a two-piece toilet, multi-coloured tile, glass tile, pink walls, concrete floors, an undermount sink and engineered quartz benchtops.
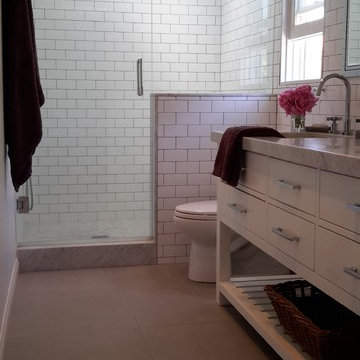
Design ideas for a mid-sized transitional 3/4 bathroom in Los Angeles with flat-panel cabinets, white cabinets, an alcove shower, a two-piece toilet, white tile, subway tile, white walls, concrete floors, an undermount sink and marble benchtops.
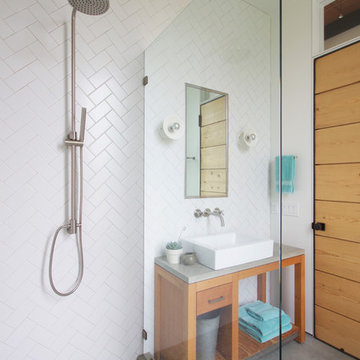
QUARTER design studio
Inspiration for a small beach style bathroom in Providence with a vessel sink, open cabinets, medium wood cabinets, concrete benchtops, an open shower, white tile, ceramic tile, white walls, concrete floors and an open shower.
Inspiration for a small beach style bathroom in Providence with a vessel sink, open cabinets, medium wood cabinets, concrete benchtops, an open shower, white tile, ceramic tile, white walls, concrete floors and an open shower.
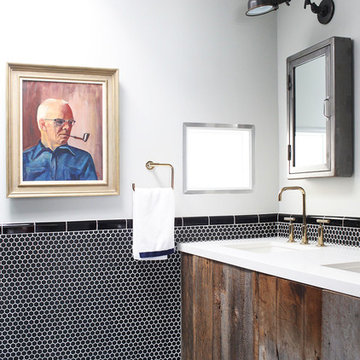
Photo by Mary Costa
Mid-sized contemporary master bathroom in Los Angeles with an undermount sink, flat-panel cabinets, distressed cabinets, engineered quartz benchtops, black tile, cement tile, grey walls and concrete floors.
Mid-sized contemporary master bathroom in Los Angeles with an undermount sink, flat-panel cabinets, distressed cabinets, engineered quartz benchtops, black tile, cement tile, grey walls and concrete floors.
All Wall Tile Bathroom Design Ideas with Concrete Floors
9