All Wall Treatments Bathroom Design Ideas with Concrete Floors
Refine by:
Budget
Sort by:Popular Today
61 - 80 of 302 photos
Item 1 of 3
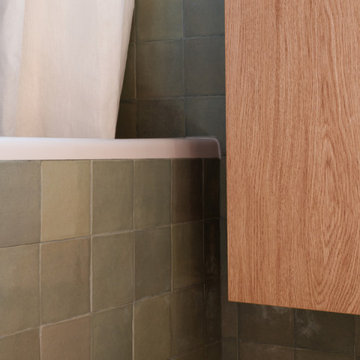
Projet de Tiny House sur les toits de Paris, avec 17m² pour 4 !
Photo of a small modern master bathroom in Paris with beaded inset cabinets, light wood cabinets, an undermount tub, a shower/bathtub combo, green tile, ceramic tile, green walls, concrete floors, a console sink, wood benchtops, white floor, a shower curtain, a single vanity, a floating vanity, wood and wood walls.
Photo of a small modern master bathroom in Paris with beaded inset cabinets, light wood cabinets, an undermount tub, a shower/bathtub combo, green tile, ceramic tile, green walls, concrete floors, a console sink, wood benchtops, white floor, a shower curtain, a single vanity, a floating vanity, wood and wood walls.

Inspiration for a beach style bathroom in Grand Rapids with white walls, concrete floors, an undermount sink, engineered quartz benchtops, grey floor, black benchtops, a double vanity, a floating vanity, planked wall panelling, dark wood cabinets and flat-panel cabinets.
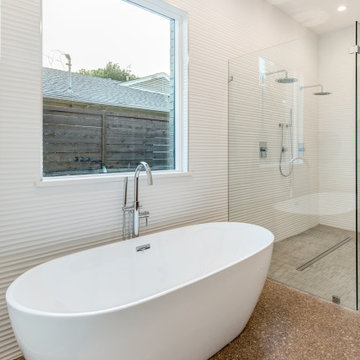
Modern master bathroom in Dallas with flat-panel cabinets, medium wood cabinets, a freestanding tub, a curbless shower, a two-piece toilet, white tile, porcelain tile, blue walls, concrete floors, an undermount sink, engineered quartz benchtops, grey floor, a hinged shower door, white benchtops, an enclosed toilet, a double vanity, a floating vanity and wallpaper.
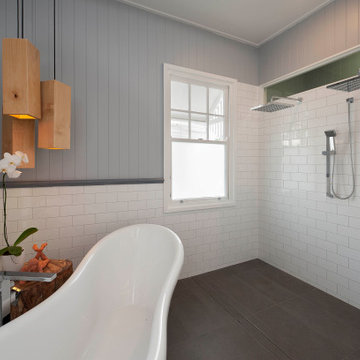
Renovated bathroom in Brisbane home with a large bathtub, rain shower head, pendent lights and dark floor and white subway tiles
Large modern kids wet room bathroom in Brisbane with a freestanding tub, white tile, subway tile, white walls, concrete floors, grey floor, an open shower, panelled walls and planked wall panelling.
Large modern kids wet room bathroom in Brisbane with a freestanding tub, white tile, subway tile, white walls, concrete floors, grey floor, an open shower, panelled walls and planked wall panelling.
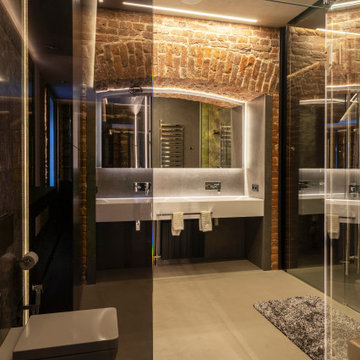
Ванная отделена от мастер-спальни стеклянной перегородкой. Здесь располагается просторная душевая на две лейки, большая двойная раковина, подвесной унитаз и вместительный шкаф для хранения гигиенических средств и полотенец. Одна из душевых леек закреплена на тонированном стекле, за которым виден рельефный подсвеченный кирпич, вторая - на полированной мраморной панели с подсветкой. Исторический кирпич так же сохранили в арке над умывальником и за стеклом на акцентной стене в душевой.
Потолок и пол отделаны микроцементом и прекрасно гармонируют с монохромной цветовой гаммой помещения.
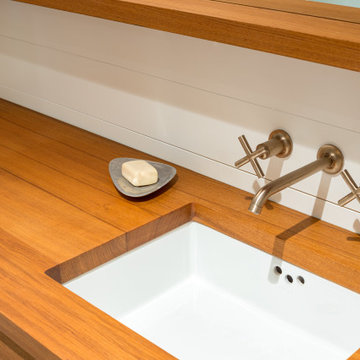
Photo of a modern bathroom in Portland with flat-panel cabinets, an open shower, a one-piece toilet, ceramic tile, white walls, concrete floors, an undermount sink, wood benchtops, grey floor, a single vanity, a floating vanity, blue tile and planked wall panelling.
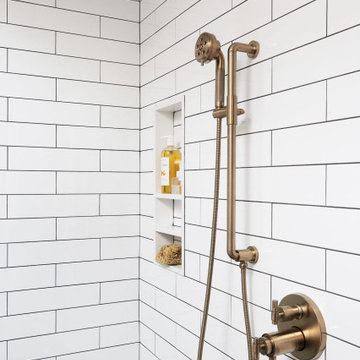
When our client contacted us, they wanted to completely renovate their condo to accommodate a much better use of their space, which included a new kitchen, bathroom, bedroom, and den/office. There were some limitations with placement, given this home was a condo, but some key design changes were made to dramatically improvement their home.
Firstly, after demolition it was discovered that there was lots of ceiling space that was unused and empty. So we all decided to raise it by almost 2 feet - almost 4' in the bathroom and bedroom. This probably had the most dramatic impact of all the changes.
Our client also decided to have polished concrete floors and this was done everywhere, and incorporate custom cabinetry in all rooms. The advantage of this was to really maximize and fully utilize every possible area, while at the same time dramatically beautify the condo.
Of course the brushed brass finishes and minimal decorating help direct the to key focal places in the condo including the mural of wallpaper in the bathroom and entertainment in the living room.
We love the Pentax backsplash in the kitchen!

Il bagno è il luogo del relax e fonte di benessere.
Inspiration for a large contemporary 3/4 bathroom in Bari with glass-front cabinets, grey cabinets, a corner shower, a two-piece toilet, white walls, concrete floors, a pedestal sink, marble benchtops, grey floor, an open shower, black benchtops, a double vanity, wallpaper and wallpaper.
Inspiration for a large contemporary 3/4 bathroom in Bari with glass-front cabinets, grey cabinets, a corner shower, a two-piece toilet, white walls, concrete floors, a pedestal sink, marble benchtops, grey floor, an open shower, black benchtops, a double vanity, wallpaper and wallpaper.
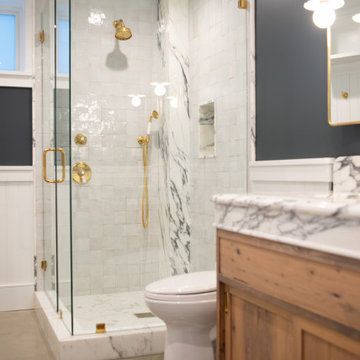
Beautiful Shower with Zellige tile from Zia tile, slab jams and corner to match ocunter top. Waterworks plumbing accessories and marble vanity slab from Stone Source. Designed by Sisters Design / Kendal Huberman
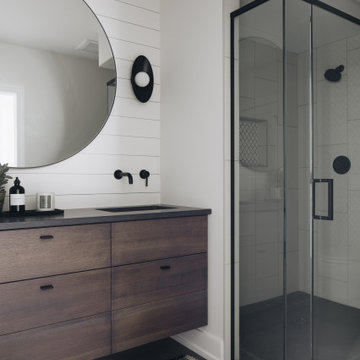
Beach style bathroom in Grand Rapids with dark wood cabinets, an alcove shower, white walls, concrete floors, an undermount sink, engineered quartz benchtops, grey floor, a hinged shower door, black benchtops, a double vanity, a floating vanity, planked wall panelling and flat-panel cabinets.
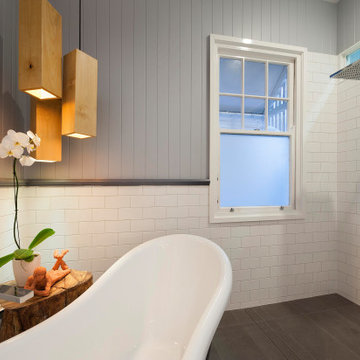
Renovated bathroom in Brisbane home with a large bathtub, rain shower head, pendent lights and dark floor and white subway tiles
Inspiration for a large modern kids wet room bathroom in Brisbane with a freestanding tub, white tile, subway tile, white walls, concrete floors, grey floor, an open shower, panelled walls and planked wall panelling.
Inspiration for a large modern kids wet room bathroom in Brisbane with a freestanding tub, white tile, subway tile, white walls, concrete floors, grey floor, an open shower, panelled walls and planked wall panelling.

Large contemporary bathroom in London with open cabinets, dark wood cabinets, an open shower, a wall-mount toilet, green tile, ceramic tile, grey walls, concrete floors, with a sauna, a wall-mount sink, concrete benchtops, grey floor, a hinged shower door, grey benchtops, a single vanity, a floating vanity, timber and planked wall panelling.
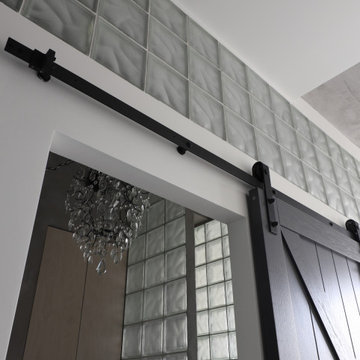
Photo of an industrial wet room bathroom in Other with cement tile, concrete floors and brick walls.
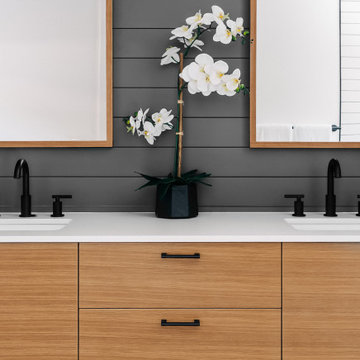
Mid-sized contemporary master bathroom in Austin with flat-panel cabinets, light wood cabinets, white tile, ceramic tile, grey walls, concrete floors, an undermount sink, engineered quartz benchtops, grey floor, white benchtops, a double vanity, a floating vanity and planked wall panelling.

The goal was to open up this bathroom, update it, bring it to life! 123 Remodeling went for modern, but zen; rough, yet warm. We mixed ideas of modern finishes like the concrete floor with the warm wood tone and textures on the wall that emulates bamboo to balance each other. The matte black finishes were appropriate final touches to capture the urban location of this master bathroom located in Chicago’s West Loop.
https://123remodeling.com - Chicago Kitchen & Bath Remodeler
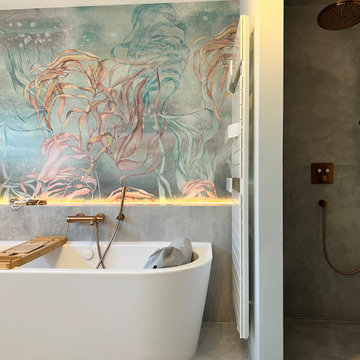
Large contemporary master bathroom in Munich with medium wood cabinets, a freestanding tub, a curbless shower, gray tile, stone tile, blue walls, concrete floors, a vessel sink, concrete benchtops, grey floor, an open shower, brown benchtops, a double vanity, a built-in vanity and wallpaper.
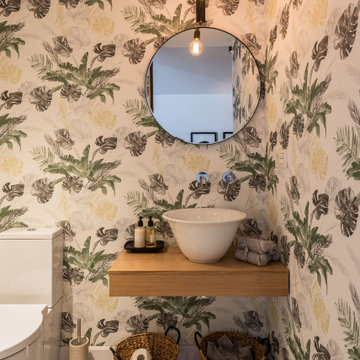
Al aseo de cortesía se accede por una puerta granero en madera rústica muy bonita.
El baño de cortesía está revestido con un papel decorativo muy bonito.
El remate con el cemento es un rodapie de madera lacado en blanco.
El pavimento es de microcemento.
Hay una encimera de madera con una pileta tipo bol.
La grifería es mural.
El espejo es redondo con un marco oscuro y un aplique clásico que lo ilumina.
Y un sencillo inodoro.
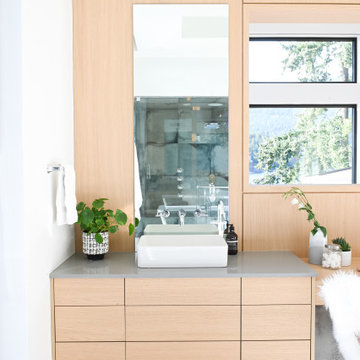
A contemporary west coast home inspired by its surrounding coastlines & greenbelt. With this busy family of all different professions, it was important to create optimal storage throughout the home to hide away odds & ends. A love of entertain made for a large kitchen, sophisticated wine storage & a pool table room for a hide away for the young adults. This space was curated for all ages of the home.
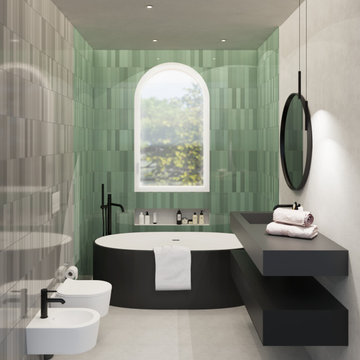
Bagno degli ospiti con mobile lavabo sospeso in legno laccato nero, consolle con vasca integrata in solid surface. Vasca freestanding con rubinetto alto a colonna e sanitari sospesi colore bianco opaco. Pareti con rivestimenti in ceramiche a listelli lucide in nuance grigie e verdi. Pavimenti e parete specchio in resina cementizia.
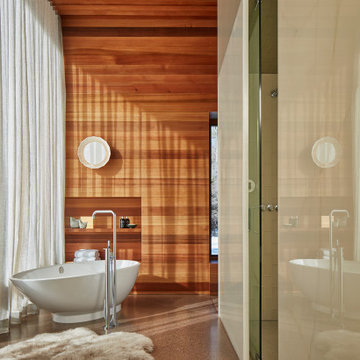
A simplified palette of cedar walls and ceilings convey warmth throughout throughout the Riverbend residence.
Residential architecture and interior design by CLB in Jackson, Wyoming – Bozeman, Montana.
All Wall Treatments Bathroom Design Ideas with Concrete Floors
4