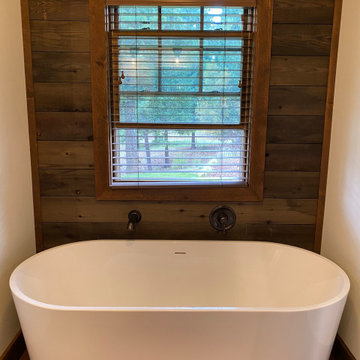All Wall Treatments Bathroom Design Ideas with Concrete Floors
Refine by:
Budget
Sort by:Popular Today
81 - 100 of 302 photos
Item 1 of 3
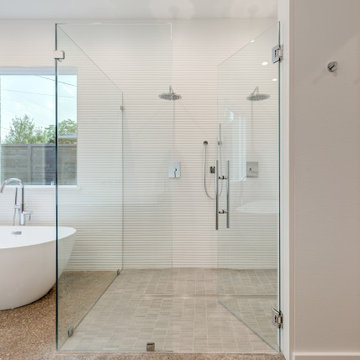
Photo of a modern master bathroom in Dallas with flat-panel cabinets, medium wood cabinets, a freestanding tub, a curbless shower, a two-piece toilet, white tile, porcelain tile, blue walls, concrete floors, an undermount sink, engineered quartz benchtops, grey floor, a hinged shower door, white benchtops, an enclosed toilet, a double vanity, a floating vanity and wallpaper.
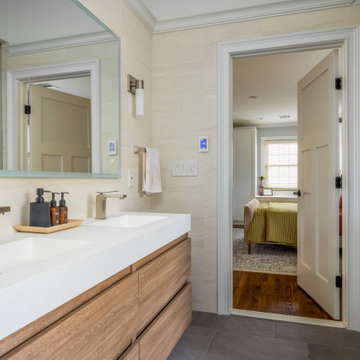
Not to mention, the bathroom was also remodeled within the Warren, NJ home. As the minimal trends arise in this era we went for a modern bright look for the bathroom with gold and warm accents.
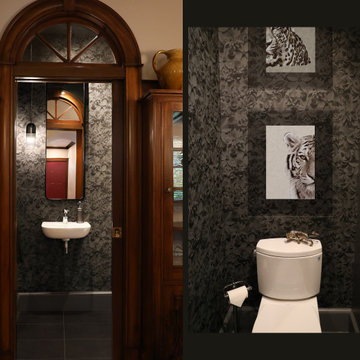
This 3D wallpaper and wild Art transformed this into an exciting and vibrant powder room
Photo of a small modern 3/4 bathroom with a two-piece toilet, grey walls, concrete floors, a wall-mount sink, grey floor, a freestanding vanity and wallpaper.
Photo of a small modern 3/4 bathroom with a two-piece toilet, grey walls, concrete floors, a wall-mount sink, grey floor, a freestanding vanity and wallpaper.
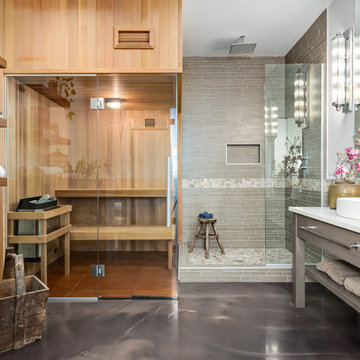
Design ideas for a contemporary bathroom in Calgary with light wood cabinets, an open shower, a one-piece toilet, gray tile, wood-look tile, white walls, concrete floors, with a sauna, a vessel sink, engineered quartz benchtops, grey floor, an open shower, white benchtops, a niche, a single vanity, a freestanding vanity and panelled walls.
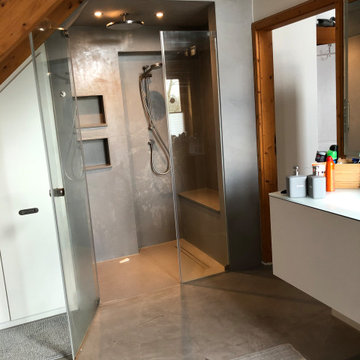
Nahtlose Wände, ein Haus ohne Fliesen
Mid-sized modern 3/4 bathroom in Cologne with flat-panel cabinets, grey cabinets, a curbless shower, a two-piece toilet, gray tile, stone slab, white walls, concrete floors, a drop-in sink, glass benchtops, grey floor, a hinged shower door, white benchtops, a shower seat, a single vanity, a built-in vanity, wood and brick walls.
Mid-sized modern 3/4 bathroom in Cologne with flat-panel cabinets, grey cabinets, a curbless shower, a two-piece toilet, gray tile, stone slab, white walls, concrete floors, a drop-in sink, glass benchtops, grey floor, a hinged shower door, white benchtops, a shower seat, a single vanity, a built-in vanity, wood and brick walls.
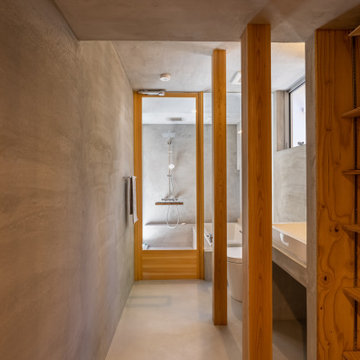
北から南に細く長い、決して恵まれた環境とは言えない敷地。
その敷地の形状をなぞるように伸び、分断し、それぞれを低い屋根で繋げながら建つ。
この場所で自然の恩恵を効果的に享受するための私たちなりの解決策。
雨や雪は受け止めることなく、両サイドを走る水路に受け流し委ねる姿勢。
敷地入口から順にパブリック-セミプライベート-プライベートと奥に向かって閉じていく。
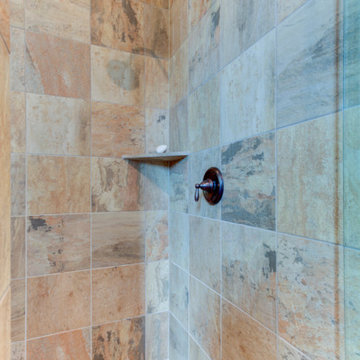
Mid-sized country master bathroom in Austin with raised-panel cabinets, dark wood cabinets, a freestanding tub, a curbless shower, a two-piece toilet, multi-coloured tile, porcelain tile, beige walls, concrete floors, an undermount sink, granite benchtops, black floor, a hinged shower door, beige benchtops, a shower seat, a double vanity, a built-in vanity, wood and wood walls.
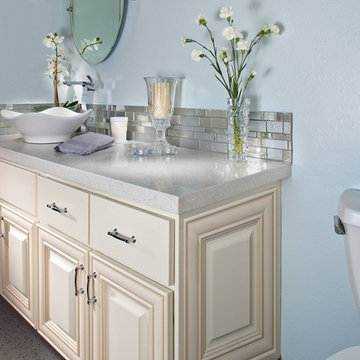
Design ideas for a mid-sized transitional 3/4 bathroom in Jacksonville with raised-panel cabinets, white cabinets, a corner tub, a shower/bathtub combo, a two-piece toilet, blue tile, glass tile, blue walls, concrete floors, a vessel sink, granite benchtops, grey floor, a shower curtain, multi-coloured benchtops, a single vanity, a built-in vanity and recessed.
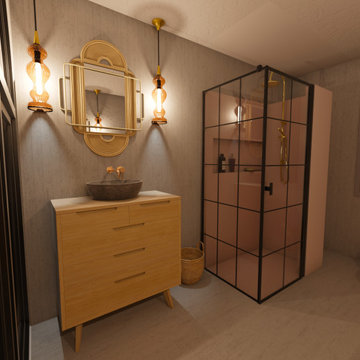
Design ideas for a large bathroom in Paris with a japanese tub, a curbless shower, a wall-mount toilet, pink tile, mosaic tile, grey walls, concrete floors, a trough sink, wood benchtops, grey floor, a hinged shower door, brown benchtops and an enclosed toilet.
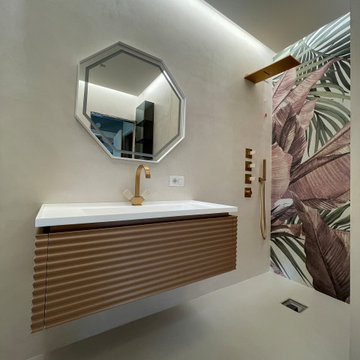
Photo of a small contemporary 3/4 bathroom in Rome with a curbless shower, pink walls, concrete floors, a drop-in sink, pink floor, white benchtops, a single vanity, a floating vanity, recessed and wallpaper.
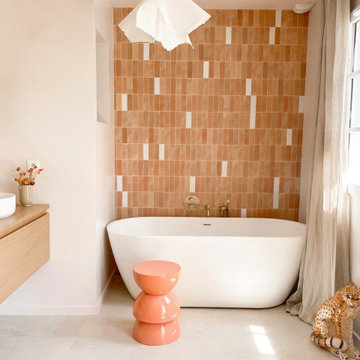
Une salle de bain au style marocain
Inspiration for a mid-sized mediterranean 3/4 bathroom in Paris with a drop-in tub, ceramic tile, wood benchtops, a single vanity, concrete floors and a built-in vanity.
Inspiration for a mid-sized mediterranean 3/4 bathroom in Paris with a drop-in tub, ceramic tile, wood benchtops, a single vanity, concrete floors and a built-in vanity.
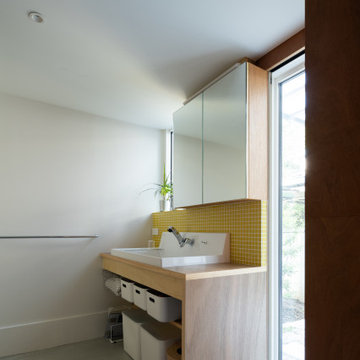
洗面コーナー
小型犬のシャンプーもできる洗面器
Photo by Masao Nishikawa
Inspiration for a mid-sized modern master bathroom in Tokyo Suburbs with white walls, planked wall panelling, open cabinets, medium wood cabinets, a drop-in tub, an open shower, a two-piece toilet, yellow tile, mosaic tile, concrete floors, a vessel sink, wood benchtops, white floor, a sliding shower screen, brown benchtops, a single vanity, a built-in vanity and timber.
Inspiration for a mid-sized modern master bathroom in Tokyo Suburbs with white walls, planked wall panelling, open cabinets, medium wood cabinets, a drop-in tub, an open shower, a two-piece toilet, yellow tile, mosaic tile, concrete floors, a vessel sink, wood benchtops, white floor, a sliding shower screen, brown benchtops, a single vanity, a built-in vanity and timber.
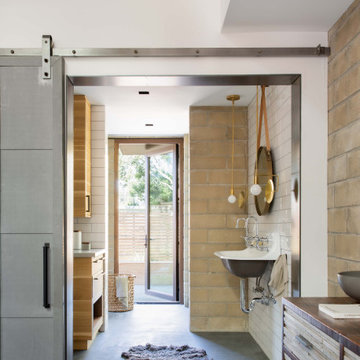
The Sonoma Farmhaus project was designed for a cycling enthusiast with a globally demanding professional career, who wanted to create a place that could serve as both a retreat of solitude and a hub for gathering with friends and family. Located within the town of Graton, California, the site was chosen not only to be close to a small town and its community, but also to be within cycling distance to the picturesque, coastal Sonoma County landscape.
Taking the traditional forms of farmhouse, and their notions of sustenance and community, as inspiration, the project comprises an assemblage of two forms - a Main House and a Guest House with Bike Barn - joined in the middle by a central outdoor gathering space anchored by a fireplace. The vision was to create something consciously restrained and one with the ground on which it stands. Simplicity, clear detailing, and an innate understanding of how things go together were all central themes behind the design. Solid walls of rammed earth blocks, fabricated from soils excavated from the site, bookend each of the structures.
According to the owner, the use of simple, yet rich materials and textures...“provides a humanness I’ve not known or felt in any living venue I’ve stayed, Farmhaus is an icon of sustenance for me".
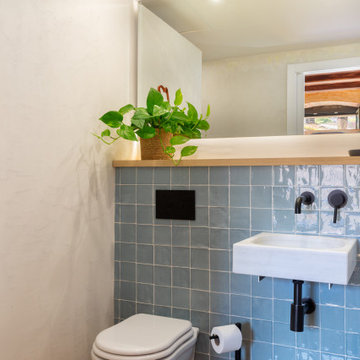
This is an example of a transitional bathroom in Other with grey cabinets, a freestanding tub, an open shower, a wall-mount toilet, gray tile, grey walls, concrete floors, a vessel sink, wood benchtops, grey floor, an open shower, a shower seat, a double vanity, a built-in vanity, exposed beam and brick walls.
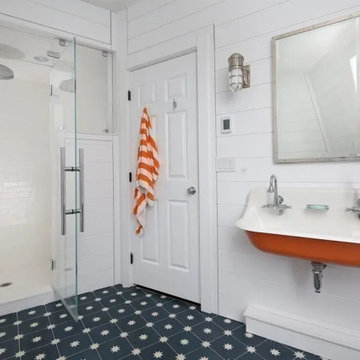
Kids bath, steamshower,shiplap, brockaway sink, lili star tile
Design ideas for a beach style bathroom in Boston with a corner shower, concrete floors, a wall-mount sink, blue floor, a hinged shower door, a double vanity and planked wall panelling.
Design ideas for a beach style bathroom in Boston with a corner shower, concrete floors, a wall-mount sink, blue floor, a hinged shower door, a double vanity and planked wall panelling.
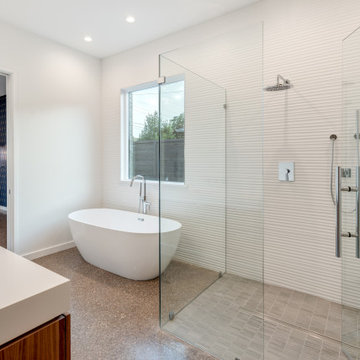
This is an example of a modern master bathroom in Dallas with flat-panel cabinets, medium wood cabinets, a freestanding tub, a curbless shower, a two-piece toilet, white tile, porcelain tile, blue walls, concrete floors, an undermount sink, engineered quartz benchtops, grey floor, a hinged shower door, white benchtops, an enclosed toilet, a double vanity, a floating vanity and wallpaper.
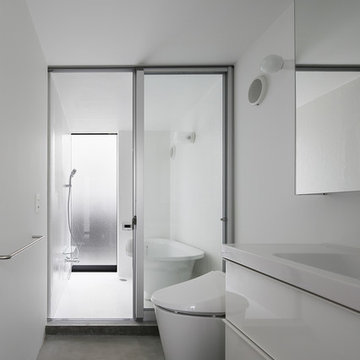
Photo : Kai Nakamura
Design ideas for a small contemporary master bathroom in Osaka with flat-panel cabinets, white cabinets, a freestanding tub, an open shower, a one-piece toilet, white walls, concrete floors, an integrated sink, grey floor, white benchtops, a single vanity, a floating vanity, wallpaper and wallpaper.
Design ideas for a small contemporary master bathroom in Osaka with flat-panel cabinets, white cabinets, a freestanding tub, an open shower, a one-piece toilet, white walls, concrete floors, an integrated sink, grey floor, white benchtops, a single vanity, a floating vanity, wallpaper and wallpaper.
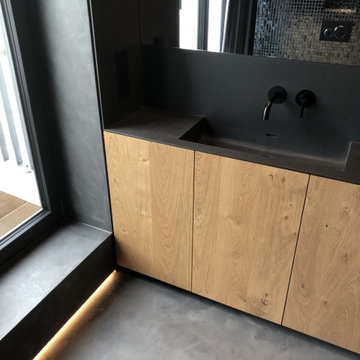
Small modern 3/4 bathroom in Cologne with flat-panel cabinets, light wood cabinets, a wall-mount toilet, gray tile, mosaic tile, grey walls, concrete floors, an integrated sink, solid surface benchtops, grey floor, grey benchtops, a single vanity, a built-in vanity and wood walls.
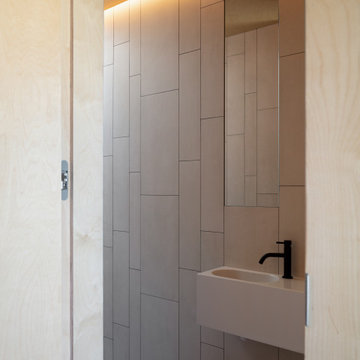
En-suite
Inspiration for a small contemporary master bathroom in Hertfordshire with flat-panel cabinets, light wood cabinets, a curbless shower, a wall-mount toilet, white tile, porcelain tile, white walls, concrete floors, a wall-mount sink, grey floor, a hinged shower door, white benchtops, a single vanity, a built-in vanity, wood and wood walls.
Inspiration for a small contemporary master bathroom in Hertfordshire with flat-panel cabinets, light wood cabinets, a curbless shower, a wall-mount toilet, white tile, porcelain tile, white walls, concrete floors, a wall-mount sink, grey floor, a hinged shower door, white benchtops, a single vanity, a built-in vanity, wood and wood walls.
All Wall Treatments Bathroom Design Ideas with Concrete Floors
5
