Bathroom Design Ideas with Copper Benchtops and Laminate Benchtops
Refine by:
Budget
Sort by:Popular Today
181 - 200 of 10,923 photos
Item 1 of 3
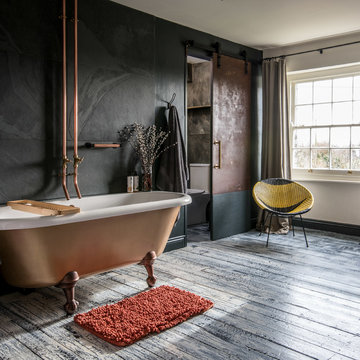
Inspiration for a contemporary master bathroom in Other with a claw-foot tub, black tile, black walls, painted wood floors and copper benchtops.

Extension and refurbishment of a semi-detached house in Hern Hill.
Extensions are modern using modern materials whilst being respectful to the original house and surrounding fabric.
Views to the treetops beyond draw occupants from the entrance, through the house and down to the double height kitchen at garden level.
From the playroom window seat on the upper level, children (and adults) can climb onto a play-net suspended over the dining table.
The mezzanine library structure hangs from the roof apex with steel structure exposed, a place to relax or work with garden views and light. More on this - the built-in library joinery becomes part of the architecture as a storage wall and transforms into a gorgeous place to work looking out to the trees. There is also a sofa under large skylights to chill and read.
The kitchen and dining space has a Z-shaped double height space running through it with a full height pantry storage wall, large window seat and exposed brickwork running from inside to outside. The windows have slim frames and also stack fully for a fully indoor outdoor feel.
A holistic retrofit of the house provides a full thermal upgrade and passive stack ventilation throughout. The floor area of the house was doubled from 115m2 to 230m2 as part of the full house refurbishment and extension project.
A huge master bathroom is achieved with a freestanding bath, double sink, double shower and fantastic views without being overlooked.
The master bedroom has a walk-in wardrobe room with its own window.
The children's bathroom is fun with under the sea wallpaper as well as a separate shower and eaves bath tub under the skylight making great use of the eaves space.
The loft extension makes maximum use of the eaves to create two double bedrooms, an additional single eaves guest room / study and the eaves family bathroom.
5 bedrooms upstairs.
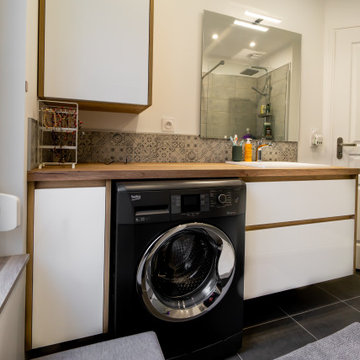
voici un avant travaux d'un projet de salle de bain avec une rénovation complète de la salle de bain et isolation des murs par l'extérieurs. La cliente ne voulait plus de sa baignoire et souhaitait mettre une douche, avoir plus de volumes de rangements et fonctionnelle. La salle de bain fait m²
Nous avons pu intégrer la machine à laver dans la salle de bain
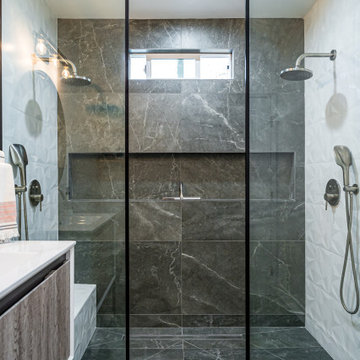
ADU luxury bathroom with two head shower and shower bench.
Inspiration for a small midcentury 3/4 bathroom in Orange County with flat-panel cabinets, white cabinets, an alcove shower, a one-piece toilet, black and white tile, ceramic tile, white walls, ceramic floors, an integrated sink, laminate benchtops, grey floor, a sliding shower screen, white benchtops, a shower seat, a single vanity, a built-in vanity and panelled walls.
Inspiration for a small midcentury 3/4 bathroom in Orange County with flat-panel cabinets, white cabinets, an alcove shower, a one-piece toilet, black and white tile, ceramic tile, white walls, ceramic floors, an integrated sink, laminate benchtops, grey floor, a sliding shower screen, white benchtops, a shower seat, a single vanity, a built-in vanity and panelled walls.
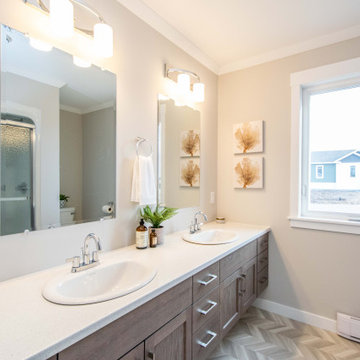
Main bathroom features a large vanity, toilet and one piece tub on route to an enclosed laundry space.
Design ideas for a mid-sized beach style master bathroom in Other with shaker cabinets, grey cabinets, an alcove tub, an alcove shower, beige walls, vinyl floors, a drop-in sink, laminate benchtops, grey floor, a shower curtain, white benchtops, a single vanity and a built-in vanity.
Design ideas for a mid-sized beach style master bathroom in Other with shaker cabinets, grey cabinets, an alcove tub, an alcove shower, beige walls, vinyl floors, a drop-in sink, laminate benchtops, grey floor, a shower curtain, white benchtops, a single vanity and a built-in vanity.
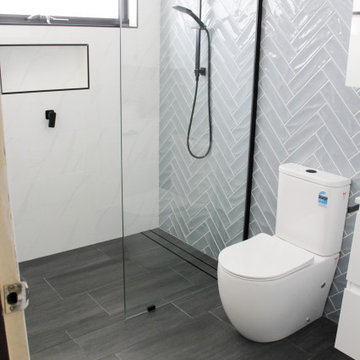
This is an example of a mid-sized modern 3/4 bathroom in Perth with flat-panel cabinets, white cabinets, an open shower, a one-piece toilet, blue walls, porcelain floors, a vessel sink, copper benchtops, black floor, an open shower, white benchtops, a single vanity and a floating vanity.
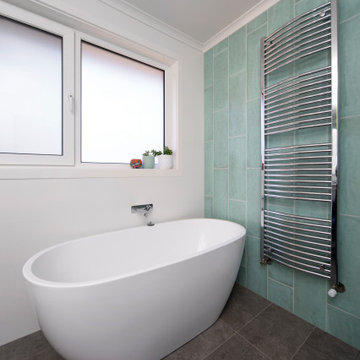
Design ideas for a mid-sized contemporary master bathroom in Canberra - Queanbeyan with flat-panel cabinets, white cabinets, a freestanding tub, a shower/bathtub combo, a one-piece toilet, green tile, ceramic tile, white walls, ceramic floors, a pedestal sink, laminate benchtops, grey floor, an open shower, white benchtops, a laundry, a single vanity and a freestanding vanity.
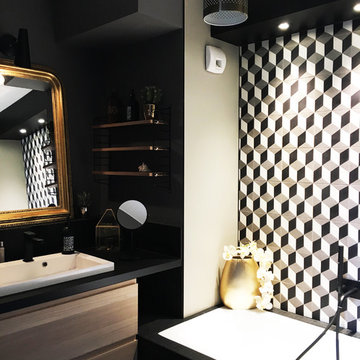
Salle de bain design et graphique
This is an example of a mid-sized scandinavian master wet room bathroom in Paris with a corner tub, white tile, gray tile, black tile, ceramic tile, black walls, an integrated sink, laminate benchtops, an open shower, flat-panel cabinets, light wood cabinets, light hardwood floors, brown floor and black benchtops.
This is an example of a mid-sized scandinavian master wet room bathroom in Paris with a corner tub, white tile, gray tile, black tile, ceramic tile, black walls, an integrated sink, laminate benchtops, an open shower, flat-panel cabinets, light wood cabinets, light hardwood floors, brown floor and black benchtops.
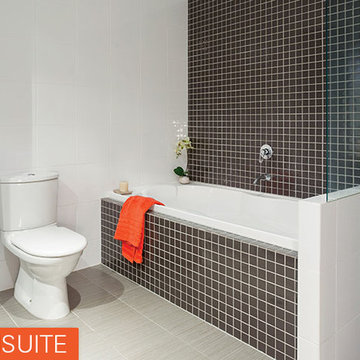
This is an example of a mid-sized contemporary kids bathroom in Central Coast with an integrated sink, shaker cabinets, beige cabinets, laminate benchtops, a drop-in tub, an open shower, a two-piece toilet, beige tile, ceramic tile, white walls and ceramic floors.
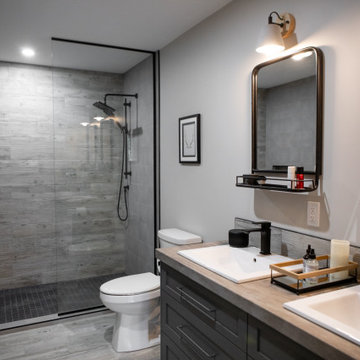
The master ensuite features a double vanity with a concrete look countertop, charcoal painted custom vanity and a large custom shower. The closet across from the vanity also houses the homeowner's washer and dryer. The walk-in closet can be accessed from the ensuite, as well as the bedroom.
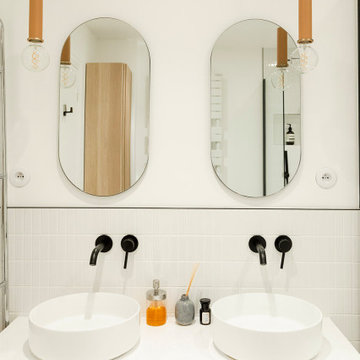
Dans cet appartement familial de 150 m², l’objectif était de rénover l’ensemble des pièces pour les rendre fonctionnelles et chaleureuses, en associant des matériaux naturels à une palette de couleurs harmonieuses.
Dans la cuisine et le salon, nous avons misé sur du bois clair naturel marié avec des tons pastel et des meubles tendance. De nombreux rangements sur mesure ont été réalisés dans les couloirs pour optimiser tous les espaces disponibles. Le papier peint à motifs fait écho aux lignes arrondies de la porte verrière réalisée sur mesure.
Dans les chambres, on retrouve des couleurs chaudes qui renforcent l’esprit vacances de l’appartement. Les salles de bain et la buanderie sont également dans des tons de vert naturel associés à du bois brut. La robinetterie noire, toute en contraste, apporte une touche de modernité. Un appartement où il fait bon vivre !
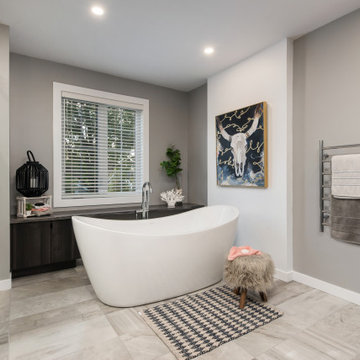
Large contemporary master bathroom in Montreal with flat-panel cabinets, brown cabinets, a freestanding tub, a corner shower, a one-piece toilet, gray tile, porcelain tile, grey walls, porcelain floors, a vessel sink, laminate benchtops, grey floor, a sliding shower screen and grey benchtops.
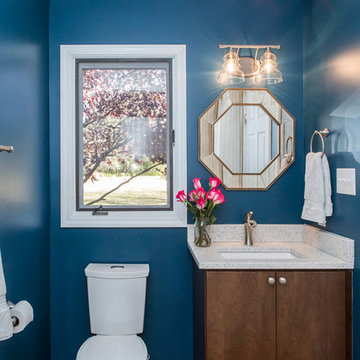
This is an example of a small modern 3/4 bathroom in Raleigh with flat-panel cabinets, dark wood cabinets, laminate benchtops, white tile, subway tile, an alcove shower, a two-piece toilet, blue walls, dark hardwood floors, an undermount sink, brown floor and a shower curtain.
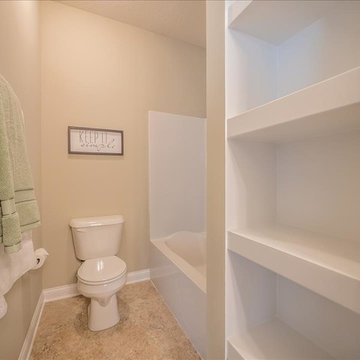
The master bath features a built in shower with ceramic floor to match. The vanity features a square edged laminate profile. Featuring the Moen Dartmoor faucet in chrome finish. The stained built in featuring towel storage really works well in this bathroom. This is another nice touch from Matt Lancia Signature Homes

Le puits de lumière a été habillé avec un adhésif sur un Plexiglas pour apporter un aspect déco a la lumière. À gauche, on a installé une grande douche 160 x 80 avec encastré dans le mur une niche pour poser les produits de douche. On installe également une grande paroi de douche totalement transparente pour garder visible tout le volume. À droite un ensemble de meuble blanc avec plan vasque en stratifié bois. Et au fond une superbe tapisserie poster pour donner de la profondeur et du contraste à cette salle de bain. On a l'impression qu'il s'agit d'un passage vers une luxuriante forêt.
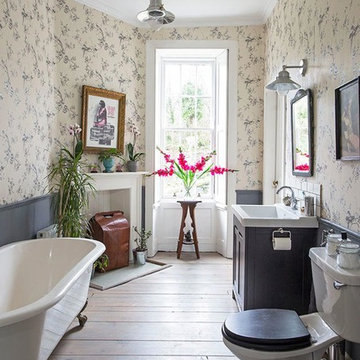
Douglas Gibb
Photo of a large traditional kids bathroom in Edinburgh with a claw-foot tub, dark hardwood floors, a console sink, brown floor, grey cabinets, a one-piece toilet, laminate benchtops, white benchtops and shaker cabinets.
Photo of a large traditional kids bathroom in Edinburgh with a claw-foot tub, dark hardwood floors, a console sink, brown floor, grey cabinets, a one-piece toilet, laminate benchtops, white benchtops and shaker cabinets.
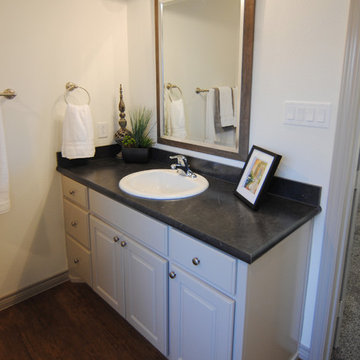
This classically designed bathroom will aesthetically last for years to come.
Design ideas for a mid-sized traditional master bathroom in Austin with raised-panel cabinets, grey cabinets, a drop-in tub, an alcove shower, a two-piece toilet, white tile, ceramic tile, white walls, vinyl floors, a drop-in sink and laminate benchtops.
Design ideas for a mid-sized traditional master bathroom in Austin with raised-panel cabinets, grey cabinets, a drop-in tub, an alcove shower, a two-piece toilet, white tile, ceramic tile, white walls, vinyl floors, a drop-in sink and laminate benchtops.
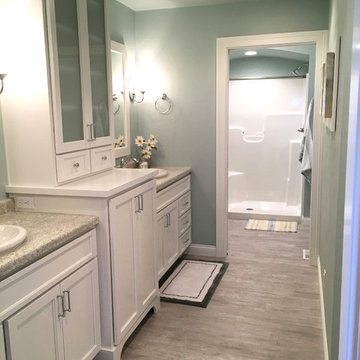
This is an example of a large arts and crafts master bathroom in Other with recessed-panel cabinets, white cabinets, a curbless shower, blue walls, vinyl floors, a drop-in sink and laminate benchtops.
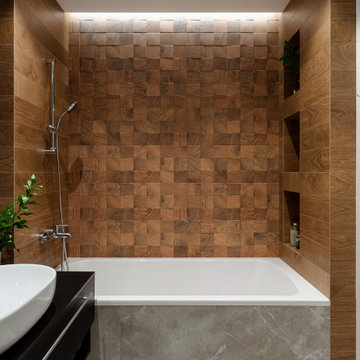
Design ideas for a mid-sized contemporary master bathroom in Saint Petersburg with flat-panel cabinets, black cabinets, an undermount tub, a shower/bathtub combo, a wall-mount toilet, gray tile, porcelain tile, grey walls, porcelain floors, a drop-in sink, laminate benchtops, grey floor, black benchtops, a single vanity and a floating vanity.
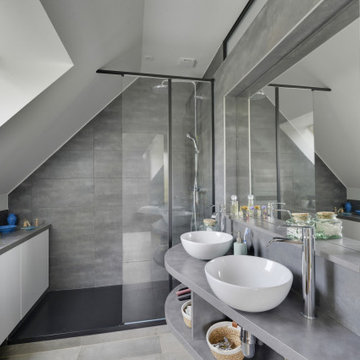
Photo of a mid-sized industrial 3/4 bathroom in Paris with flat-panel cabinets, white cabinets, a curbless shower, a two-piece toilet, gray tile, ceramic tile, white walls, ceramic floors, a console sink, laminate benchtops, grey benchtops and grey floor.
Bathroom Design Ideas with Copper Benchtops and Laminate Benchtops
10