Bathroom Design Ideas with Travertine Benchtops and Copper Benchtops
Refine by:
Budget
Sort by:Popular Today
1 - 20 of 300 photos
Item 1 of 3
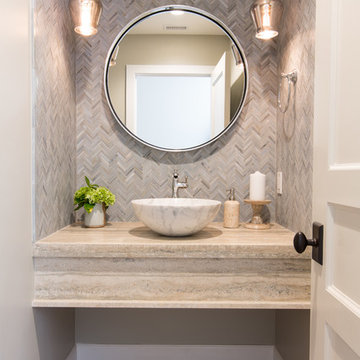
Hello powder room! Photos by: Rod Foster
Inspiration for a small beach style powder room in Orange County with beige tile, gray tile, mosaic tile, light hardwood floors, a vessel sink, travertine benchtops, grey walls and beige floor.
Inspiration for a small beach style powder room in Orange County with beige tile, gray tile, mosaic tile, light hardwood floors, a vessel sink, travertine benchtops, grey walls and beige floor.
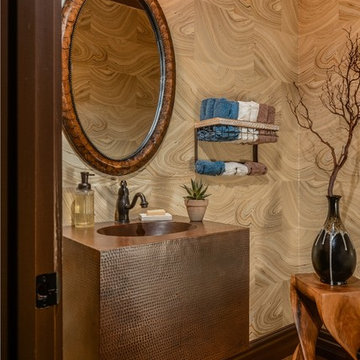
This formerly dull powder room was part of a whole house remodel. The overall concept for the home was to bring in natural, organic colors and elements and to reference stone, metals, wood, trees, and leaves. A powder room is always a great canvas on which to build a dramatic scene and the amazing sliced agate wallpaper for this powder room fits that bill perfectly. A hammered copper vanity and sink, a copper-colored pendant light, and a new ceramic wood floor give the space a clean but hearty outdoor feeling.
Photo by Bernardo Grijalva
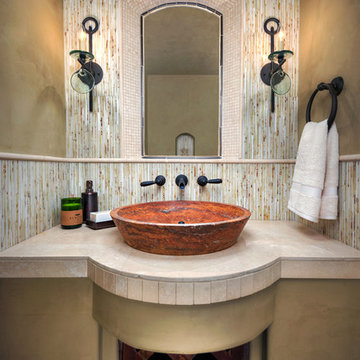
Inckx
Photo of a small mediterranean powder room in Phoenix with beige walls, a vessel sink, travertine benchtops, multi-coloured tile and stone slab.
Photo of a small mediterranean powder room in Phoenix with beige walls, a vessel sink, travertine benchtops, multi-coloured tile and stone slab.
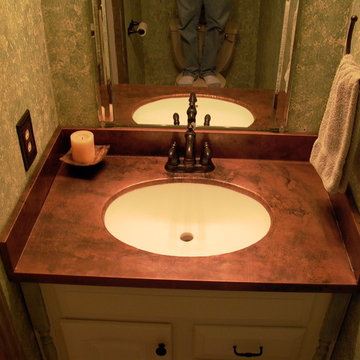
Copper patina counter top
This is an example of a mediterranean bathroom in Charlotte with green walls, white cabinets and copper benchtops.
This is an example of a mediterranean bathroom in Charlotte with green walls, white cabinets and copper benchtops.

Hood House is a playful protector that respects the heritage character of Carlton North whilst celebrating purposeful change. It is a luxurious yet compact and hyper-functional home defined by an exploration of contrast: it is ornamental and restrained, subdued and lively, stately and casual, compartmental and open.
For us, it is also a project with an unusual history. This dual-natured renovation evolved through the ownership of two separate clients. Originally intended to accommodate the needs of a young family of four, we shifted gears at the eleventh hour and adapted a thoroughly resolved design solution to the needs of only two. From a young, nuclear family to a blended adult one, our design solution was put to a test of flexibility.
The result is a subtle renovation almost invisible from the street yet dramatic in its expressive qualities. An oblique view from the northwest reveals the playful zigzag of the new roof, the rippling metal hood. This is a form-making exercise that connects old to new as well as establishing spatial drama in what might otherwise have been utilitarian rooms upstairs. A simple palette of Australian hardwood timbers and white surfaces are complimented by tactile splashes of brass and rich moments of colour that reveal themselves from behind closed doors.
Our internal joke is that Hood House is like Lazarus, risen from the ashes. We’re grateful that almost six years of hard work have culminated in this beautiful, protective and playful house, and so pleased that Glenda and Alistair get to call it home.
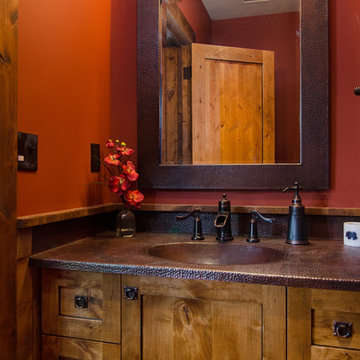
Tahoe Real Estate Photography
Small country powder room in San Francisco with an integrated sink, shaker cabinets, copper benchtops and red walls.
Small country powder room in San Francisco with an integrated sink, shaker cabinets, copper benchtops and red walls.
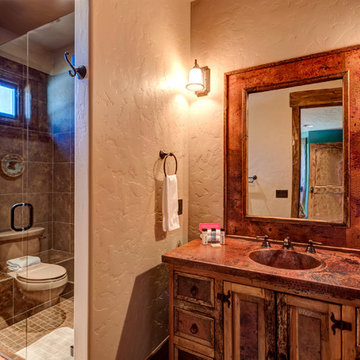
This is an example of a mid-sized country bathroom in Denver with louvered cabinets, distressed cabinets, a drop-in tub, a corner shower, a two-piece toilet, beige tile, brown tile, limestone, beige walls, limestone floors, an undermount sink, multi-coloured floor, a hinged shower door, copper benchtops and orange benchtops.
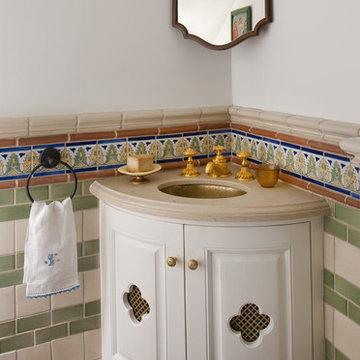
Interior Design: Ashley Astleford
Photography: Dan Piassick
Builder: Barry Buford
Design ideas for a small mediterranean powder room in San Diego with an undermount sink, white cabinets, travertine benchtops, white walls and terra-cotta floors.
Design ideas for a small mediterranean powder room in San Diego with an undermount sink, white cabinets, travertine benchtops, white walls and terra-cotta floors.
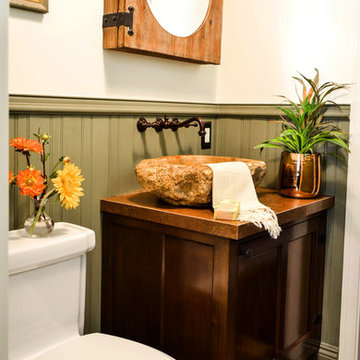
This powder room sits between the kitchen and the home office. To maximize space, we built a furniture-like vanity with a vessel sink on top and a wall mounted faucet. We placed pocket doors on both sides, and wrapped the room in a custom-made wainscoting, painted green with a glazed finish.

Such a cute powder room with a wine barrel vanity and copper sink.
All photos in this album by Waves End Services, LLC
Architect: 308 llc
This is an example of a small traditional powder room in Denver with a drop-in sink, distressed cabinets, copper benchtops, a two-piece toilet and grey walls.
This is an example of a small traditional powder room in Denver with a drop-in sink, distressed cabinets, copper benchtops, a two-piece toilet and grey walls.
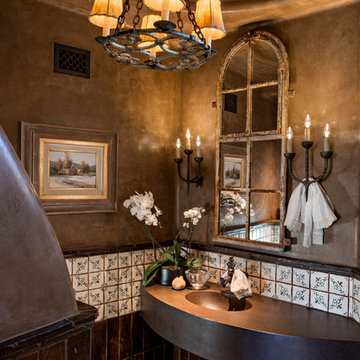
Southwestern style powder room with integrated sink and textured walls.
Architect: Urban Design Associates
Builder: R-Net Custom Homes
Interiors: Billie Springer
Photography: Thompson Photographic
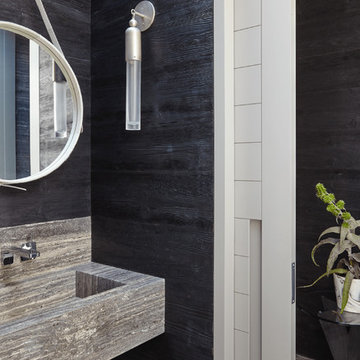
photo by Joshua McHugh Photography
Photo of a beach style powder room in New York with black walls, a wall-mount sink, travertine floors, travertine benchtops, black floor and black benchtops.
Photo of a beach style powder room in New York with black walls, a wall-mount sink, travertine floors, travertine benchtops, black floor and black benchtops.
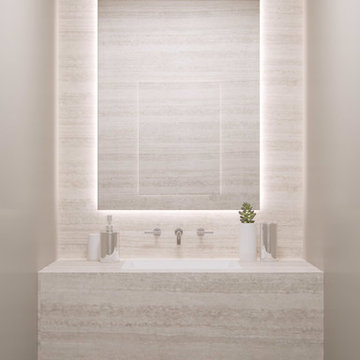
Small contemporary powder room in Boston with beige tile, travertine, beige walls, dark hardwood floors, an integrated sink, travertine benchtops and brown floor.
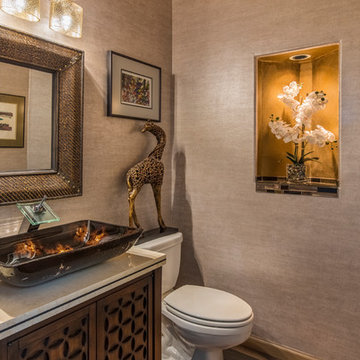
Powder Room was a complete tear out. Left gold painted glazed ceiling and alcove. New hardwood flooring, carved wood vanity with travertine top, vessel sink, chrome and glass faucet, vanity lighting, framed textured mirror. Fifth Avenue Design Wallpaper.
David Papazian Photographer
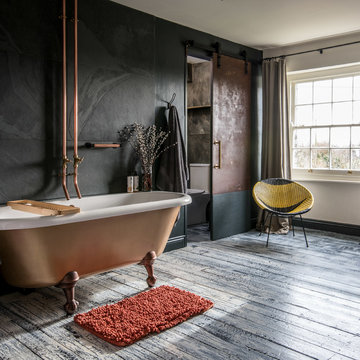
Inspiration for a contemporary master bathroom in Other with a claw-foot tub, black tile, black walls, painted wood floors and copper benchtops.
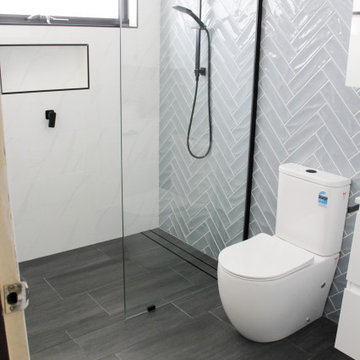
This is an example of a mid-sized modern 3/4 bathroom in Perth with flat-panel cabinets, white cabinets, an open shower, a one-piece toilet, blue walls, porcelain floors, a vessel sink, copper benchtops, black floor, an open shower, white benchtops, a single vanity and a floating vanity.

Modern powder room, with travertine slabs and wooden panels in the walls.
Design ideas for a small powder room in Boston with flat-panel cabinets, light wood cabinets, a one-piece toilet, brown tile, travertine, white walls, travertine floors, a vessel sink, travertine benchtops, brown floor, brown benchtops and a floating vanity.
Design ideas for a small powder room in Boston with flat-panel cabinets, light wood cabinets, a one-piece toilet, brown tile, travertine, white walls, travertine floors, a vessel sink, travertine benchtops, brown floor, brown benchtops and a floating vanity.
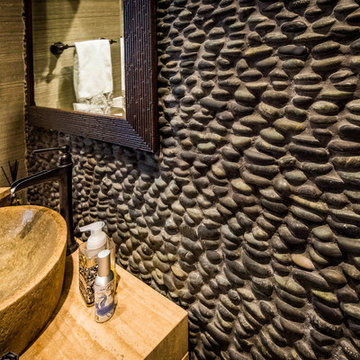
The focal point for this powder room is the stacked stone wall - very striking. The travertine vessel sink with waterfall faucet also make a nice statement. What a great use of natural products for this personality rich powder room.
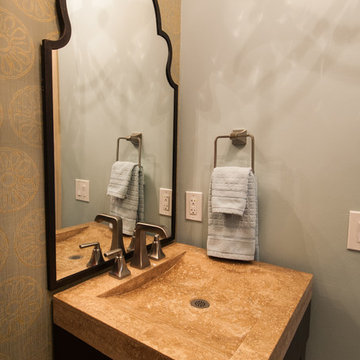
~ Updated and Pretty ~
Inspiration for a transitional powder room in Dallas with an integrated sink, a two-piece toilet, furniture-like cabinets, dark wood cabinets, travertine benchtops and beige tile.
Inspiration for a transitional powder room in Dallas with an integrated sink, a two-piece toilet, furniture-like cabinets, dark wood cabinets, travertine benchtops and beige tile.
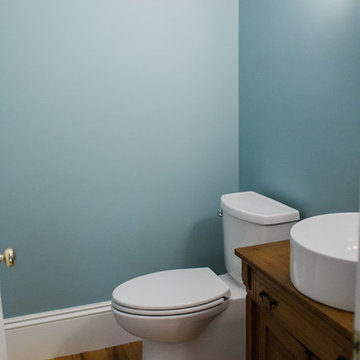
The powder room, shown here, exists just outside the kitchen. The vanity was built out of an old end table the homeowners already had. We remodeled it to accommodate the vessel sink.
Bathroom Design Ideas with Travertine Benchtops and Copper Benchtops
1

