All Wall Tile Bathroom Design Ideas with Copper Benchtops
Refine by:
Budget
Sort by:Popular Today
61 - 80 of 92 photos
Item 1 of 3
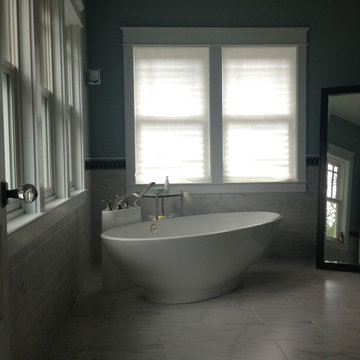
Arts and crafts master bathroom in DC Metro with a freestanding tub, gray tile, ceramic tile, grey walls, an undermount sink and copper benchtops.
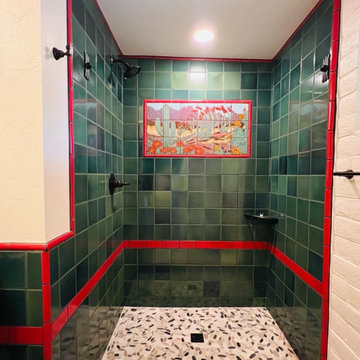
Photo of a small 3/4 bathroom in Phoenix with shaker cabinets, green cabinets, an alcove shower, green tile, terra-cotta tile, white walls, concrete floors, copper benchtops, white floor, a shower curtain, a single vanity and a built-in vanity.

Hood House is a playful protector that respects the heritage character of Carlton North whilst celebrating purposeful change. It is a luxurious yet compact and hyper-functional home defined by an exploration of contrast: it is ornamental and restrained, subdued and lively, stately and casual, compartmental and open.
For us, it is also a project with an unusual history. This dual-natured renovation evolved through the ownership of two separate clients. Originally intended to accommodate the needs of a young family of four, we shifted gears at the eleventh hour and adapted a thoroughly resolved design solution to the needs of only two. From a young, nuclear family to a blended adult one, our design solution was put to a test of flexibility.
The result is a subtle renovation almost invisible from the street yet dramatic in its expressive qualities. An oblique view from the northwest reveals the playful zigzag of the new roof, the rippling metal hood. This is a form-making exercise that connects old to new as well as establishing spatial drama in what might otherwise have been utilitarian rooms upstairs. A simple palette of Australian hardwood timbers and white surfaces are complimented by tactile splashes of brass and rich moments of colour that reveal themselves from behind closed doors.
Our internal joke is that Hood House is like Lazarus, risen from the ashes. We’re grateful that almost six years of hard work have culminated in this beautiful, protective and playful house, and so pleased that Glenda and Alistair get to call it home.

Hood House is a playful protector that respects the heritage character of Carlton North whilst celebrating purposeful change. It is a luxurious yet compact and hyper-functional home defined by an exploration of contrast: it is ornamental and restrained, subdued and lively, stately and casual, compartmental and open.
For us, it is also a project with an unusual history. This dual-natured renovation evolved through the ownership of two separate clients. Originally intended to accommodate the needs of a young family of four, we shifted gears at the eleventh hour and adapted a thoroughly resolved design solution to the needs of only two. From a young, nuclear family to a blended adult one, our design solution was put to a test of flexibility.
The result is a subtle renovation almost invisible from the street yet dramatic in its expressive qualities. An oblique view from the northwest reveals the playful zigzag of the new roof, the rippling metal hood. This is a form-making exercise that connects old to new as well as establishing spatial drama in what might otherwise have been utilitarian rooms upstairs. A simple palette of Australian hardwood timbers and white surfaces are complimented by tactile splashes of brass and rich moments of colour that reveal themselves from behind closed doors.
Our internal joke is that Hood House is like Lazarus, risen from the ashes. We’re grateful that almost six years of hard work have culminated in this beautiful, protective and playful house, and so pleased that Glenda and Alistair get to call it home.
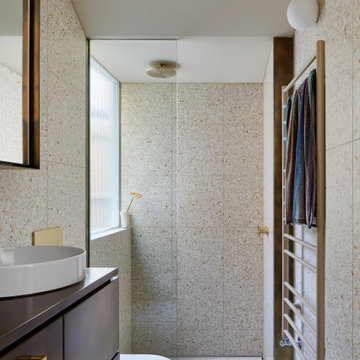
Hood House is a playful protector that respects the heritage character of Carlton North whilst celebrating purposeful change. It is a luxurious yet compact and hyper-functional home defined by an exploration of contrast: it is ornamental and restrained, subdued and lively, stately and casual, compartmental and open.
For us, it is also a project with an unusual history. This dual-natured renovation evolved through the ownership of two separate clients. Originally intended to accommodate the needs of a young family of four, we shifted gears at the eleventh hour and adapted a thoroughly resolved design solution to the needs of only two. From a young, nuclear family to a blended adult one, our design solution was put to a test of flexibility.
The result is a subtle renovation almost invisible from the street yet dramatic in its expressive qualities. An oblique view from the northwest reveals the playful zigzag of the new roof, the rippling metal hood. This is a form-making exercise that connects old to new as well as establishing spatial drama in what might otherwise have been utilitarian rooms upstairs. A simple palette of Australian hardwood timbers and white surfaces are complimented by tactile splashes of brass and rich moments of colour that reveal themselves from behind closed doors.
Our internal joke is that Hood House is like Lazarus, risen from the ashes. We’re grateful that almost six years of hard work have culminated in this beautiful, protective and playful house, and so pleased that Glenda and Alistair get to call it home.
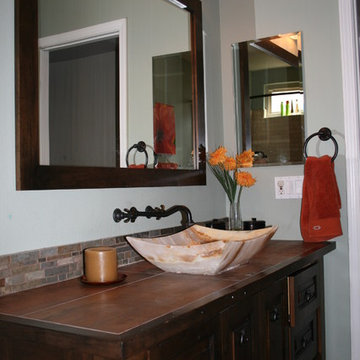
To accommodate both young children and guests we had a cabinet custom made slightly lower and added a beautiful raised vessel sink. Gorgeous for guests and great for every day use!
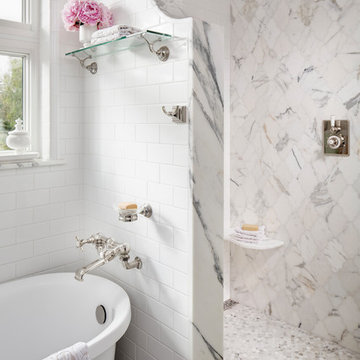
Photos by ZackBenson.com
Inspiration for a small transitional master bathroom in San Diego with furniture-like cabinets, a claw-foot tub, a double shower, white tile, marble, a console sink, copper benchtops and an open shower.
Inspiration for a small transitional master bathroom in San Diego with furniture-like cabinets, a claw-foot tub, a double shower, white tile, marble, a console sink, copper benchtops and an open shower.
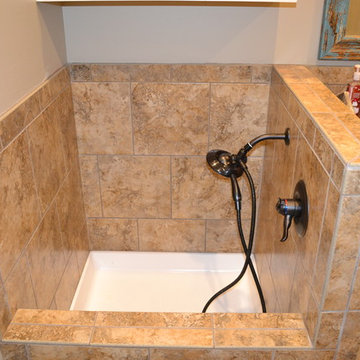
Dog wash basin
Inspiration for a mid-sized country bathroom in New Orleans with raised-panel cabinets, distressed cabinets, a two-piece toilet, ceramic tile, beige walls, travertine floors, an integrated sink, copper benchtops and beige floor.
Inspiration for a mid-sized country bathroom in New Orleans with raised-panel cabinets, distressed cabinets, a two-piece toilet, ceramic tile, beige walls, travertine floors, an integrated sink, copper benchtops and beige floor.
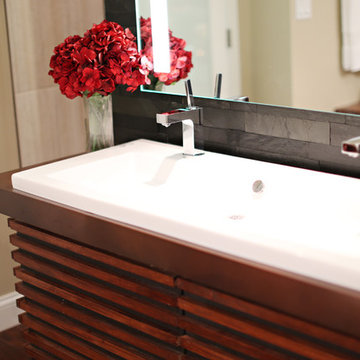
Big Table Media
Mid-sized contemporary bathroom in Minneapolis with a trough sink, furniture-like cabinets, medium wood cabinets, copper benchtops, an undermount tub, an open shower, a one-piece toilet, black tile, stone tile, beige walls and medium hardwood floors.
Mid-sized contemporary bathroom in Minneapolis with a trough sink, furniture-like cabinets, medium wood cabinets, copper benchtops, an undermount tub, an open shower, a one-piece toilet, black tile, stone tile, beige walls and medium hardwood floors.
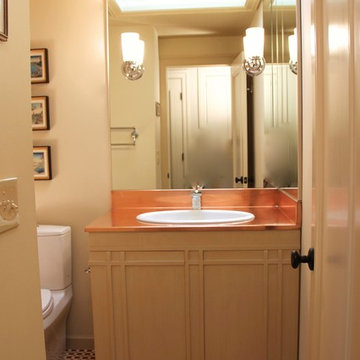
Hall bath. Custom cabinet with heavy gage copper top. Trim applied to cabinet in pattern that mimics floor also makes doors appear concealed. Skylight well in ceiling was originally open. To make it look more like a window, it is now covered with etched glass and trimmed out with moulding, Rope lighting was added inside window well for night time ambient lighting.
photo: Terrell Lozada
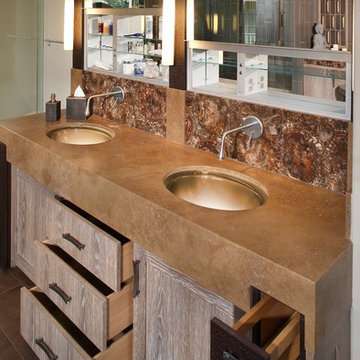
Not only is our zen style bathroom serene, it also features roll-up hideaway mirrored medicine cabinets, under lit glass Vitraform sinks and custom designed dragonfly sinks stoppers.
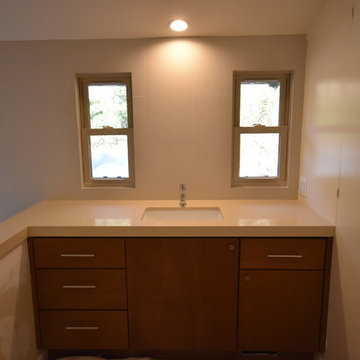
Complete Master bath remodel. Removed a Roman tub and built it up to put a stand alone tub with tub filler and shower head beside the tub.
Design ideas for a large modern master bathroom in Los Angeles with flat-panel cabinets, medium wood cabinets, a freestanding tub, a corner shower, a one-piece toilet, beige tile, porcelain tile, beige walls, pebble tile floors, an undermount sink, copper benchtops and beige floor.
Design ideas for a large modern master bathroom in Los Angeles with flat-panel cabinets, medium wood cabinets, a freestanding tub, a corner shower, a one-piece toilet, beige tile, porcelain tile, beige walls, pebble tile floors, an undermount sink, copper benchtops and beige floor.
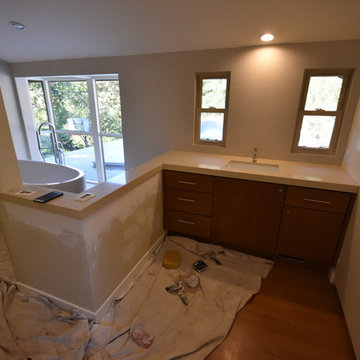
Complete Master bath remodel. Removed a Roman tub and built it up to put a stand alone tub with tub filler and shower head beside the tub.
This is an example of a large modern master bathroom in Los Angeles with flat-panel cabinets, medium wood cabinets, a freestanding tub, a corner shower, a one-piece toilet, beige tile, porcelain tile, beige walls, pebble tile floors, an undermount sink, copper benchtops and beige floor.
This is an example of a large modern master bathroom in Los Angeles with flat-panel cabinets, medium wood cabinets, a freestanding tub, a corner shower, a one-piece toilet, beige tile, porcelain tile, beige walls, pebble tile floors, an undermount sink, copper benchtops and beige floor.
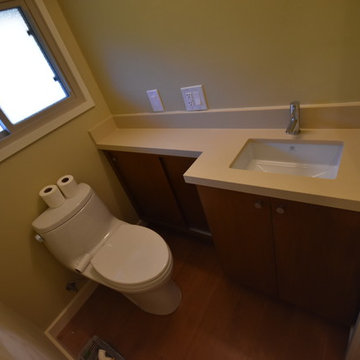
Complete Master bath remodel. Removed a Roman tub and built it up to put a stand alone tub with tub filler and shower head beside the tub.
Large modern master bathroom in Los Angeles with flat-panel cabinets, medium wood cabinets, a freestanding tub, a corner shower, a one-piece toilet, beige tile, porcelain tile, beige walls, pebble tile floors, an undermount sink, copper benchtops and beige floor.
Large modern master bathroom in Los Angeles with flat-panel cabinets, medium wood cabinets, a freestanding tub, a corner shower, a one-piece toilet, beige tile, porcelain tile, beige walls, pebble tile floors, an undermount sink, copper benchtops and beige floor.
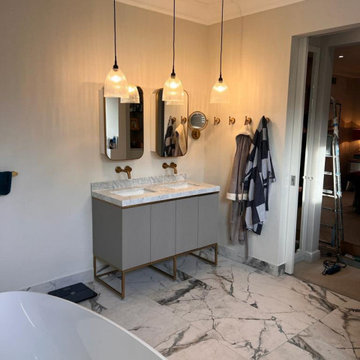
This elegant-looking bathroom, complete with a bathtub and shower, embodies a simple yet refined style. The presence of two sinks and a toilet adds to the functionality of the space while maintaining an air of sophistication. The design seamlessly blends simplicity with elegance, creating a harmonious and visually pleasing atmosphere. The thoughtful arrangement of fixtures and the use of high-quality materials contribute to the overall allure of this stylish and well-appointed bathroom.
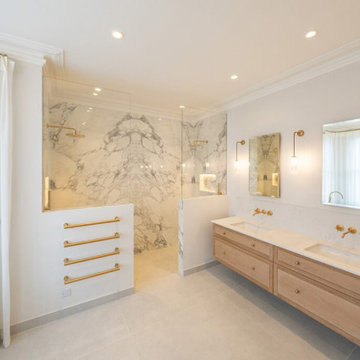
This bathroom exudes a sophisticated and elegant ambiance, reminiscent of a luxurious hotel. The high-end aesthetic is evident in every detail, creating a space that is not only visually stunning but also captures the essence of refined luxury. From the sleek fixtures to the carefully selected design elements, this bathroom showcases a meticulous attention to creating a high-end, elegant atmosphere. It becomes a personal retreat that transcends the ordinary, offering a seamless blend of opulence and contemporary design within the comfort of your home.
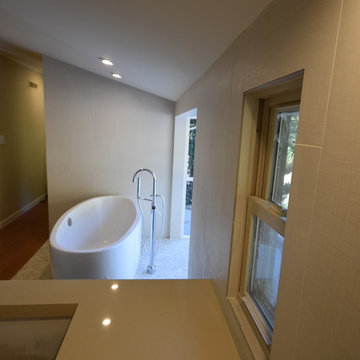
Complete Master bath remodel. Removed a Roman tub and built it up to put a stand alone tub with tub filler and shower head beside the tub.
Photo of a large modern master bathroom in Los Angeles with flat-panel cabinets, medium wood cabinets, a freestanding tub, a corner shower, a one-piece toilet, beige tile, porcelain tile, beige walls, pebble tile floors, an undermount sink, copper benchtops and beige floor.
Photo of a large modern master bathroom in Los Angeles with flat-panel cabinets, medium wood cabinets, a freestanding tub, a corner shower, a one-piece toilet, beige tile, porcelain tile, beige walls, pebble tile floors, an undermount sink, copper benchtops and beige floor.
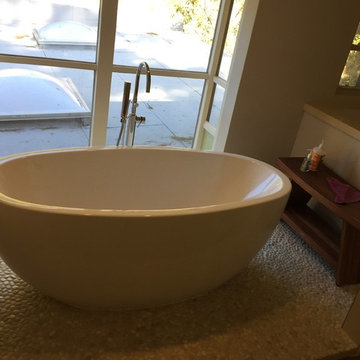
Complete Master bath remodel. Removed a Roman tub and built it up to put a stand alone tub with tub filler and shower head beside the tub.
Inspiration for a large modern master bathroom in Los Angeles with flat-panel cabinets, medium wood cabinets, a freestanding tub, a corner shower, a one-piece toilet, beige tile, porcelain tile, beige walls, pebble tile floors, an undermount sink, copper benchtops and beige floor.
Inspiration for a large modern master bathroom in Los Angeles with flat-panel cabinets, medium wood cabinets, a freestanding tub, a corner shower, a one-piece toilet, beige tile, porcelain tile, beige walls, pebble tile floors, an undermount sink, copper benchtops and beige floor.
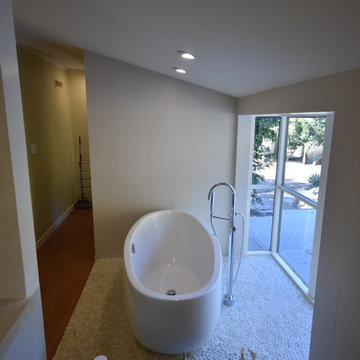
Complete Master bath remodel. Removed a Roman tub and built it up to put a stand alone tub with tub filler and shower head beside the tub.
Inspiration for a large modern master bathroom in Los Angeles with flat-panel cabinets, medium wood cabinets, a freestanding tub, a corner shower, a one-piece toilet, beige tile, porcelain tile, beige walls, pebble tile floors, an undermount sink, copper benchtops and beige floor.
Inspiration for a large modern master bathroom in Los Angeles with flat-panel cabinets, medium wood cabinets, a freestanding tub, a corner shower, a one-piece toilet, beige tile, porcelain tile, beige walls, pebble tile floors, an undermount sink, copper benchtops and beige floor.
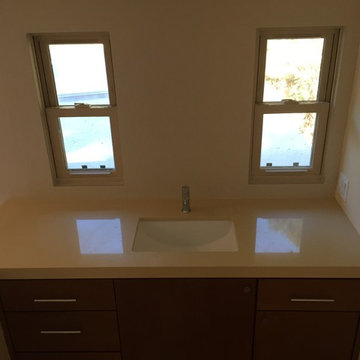
Complete Master bath remodel. Removed a Roman tub and built it up to put a stand alone tub with tub filler and shower head beside the tub.
This is an example of a large modern master bathroom in Los Angeles with flat-panel cabinets, medium wood cabinets, a freestanding tub, a corner shower, a one-piece toilet, beige tile, porcelain tile, beige walls, pebble tile floors, an undermount sink, copper benchtops and beige floor.
This is an example of a large modern master bathroom in Los Angeles with flat-panel cabinets, medium wood cabinets, a freestanding tub, a corner shower, a one-piece toilet, beige tile, porcelain tile, beige walls, pebble tile floors, an undermount sink, copper benchtops and beige floor.
All Wall Tile Bathroom Design Ideas with Copper Benchtops
4