Bathroom Design Ideas with Dark Hardwood Floors and a Double Vanity
Refine by:
Budget
Sort by:Popular Today
21 - 40 of 480 photos
Item 1 of 3
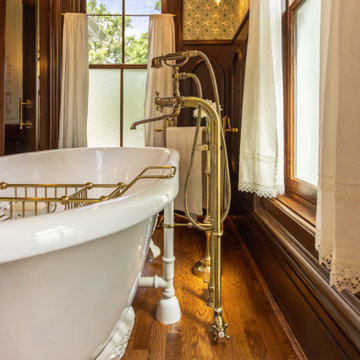
This is an example of a large traditional master bathroom in Cincinnati with furniture-like cabinets, brown cabinets, a claw-foot tub, a corner shower, a one-piece toilet, dark hardwood floors, a pedestal sink, granite benchtops, brown floor, a hinged shower door, white benchtops, an enclosed toilet, a double vanity, a freestanding vanity and decorative wall panelling.
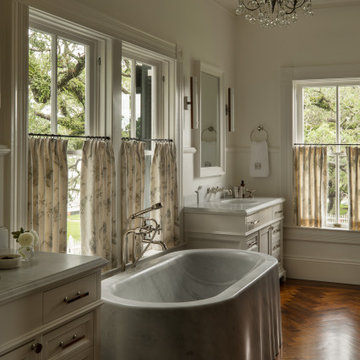
Inspiration for a large traditional master bathroom in Houston with beaded inset cabinets, white cabinets, a freestanding tub, white walls, dark hardwood floors, an integrated sink, marble benchtops, brown floor, white benchtops, a double vanity, a freestanding vanity and coffered.

Vanity and ceiling color: Cavern Clay by Sherwin Williams
Design ideas for a mid-sized transitional master bathroom in Chicago with recessed-panel cabinets, green cabinets, dark hardwood floors, a two-piece toilet, grey walls, an undermount sink, limestone benchtops, beige floor, beige benchtops, a double vanity and a built-in vanity.
Design ideas for a mid-sized transitional master bathroom in Chicago with recessed-panel cabinets, green cabinets, dark hardwood floors, a two-piece toilet, grey walls, an undermount sink, limestone benchtops, beige floor, beige benchtops, a double vanity and a built-in vanity.
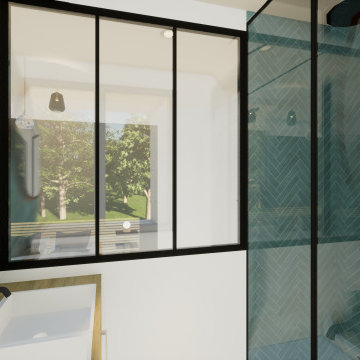
Design ideas for a small contemporary 3/4 bathroom in Other with brown cabinets, a curbless shower, blue tile, porcelain tile, dark hardwood floors, an integrated sink, wood benchtops, brown floor, a sliding shower screen, brown benchtops, a double vanity and white walls.
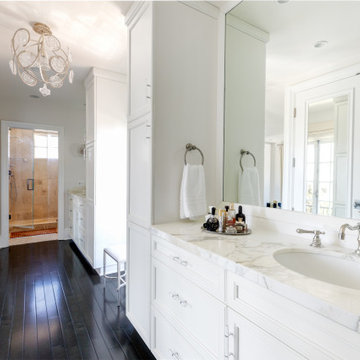
Inspiration for a transitional master bathroom in Los Angeles with recessed-panel cabinets, white cabinets, grey walls, dark hardwood floors, an undermount sink, brown floor, white benchtops, a double vanity and a built-in vanity.
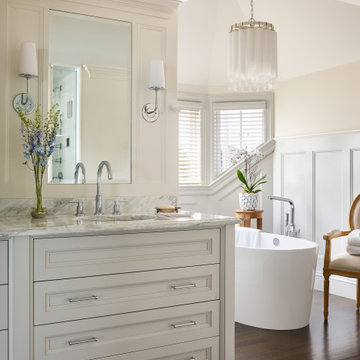
This North Shore residence captures commanding views of the ocean, while maintaining a sense of privacy for the homeowners. Their priorities focused on thoughtful design, evolving from a restoration of a small summer cottage into a new home, well sited on a narrow lot. SV Design worked within the constraints of conservation and a flood zone to create a masterpiece of charm and appeal. The home reflects the tastes of the owners, who remained involved through every step of the process. Natural light is well utilized, the open layout provides ease in entertaining and in day to day living, and the views are captured from assorted vantage points. Personalized accents abound throughout the property--- warm wood flooring, stone accents--- both inside and outside of the home, a kitchen with clean lines and efficient storage space, and a butler’s pantry. The design of the property is aesthetically pleasing, creative, and functional; most of all, it fulfilled the visions of the clients.
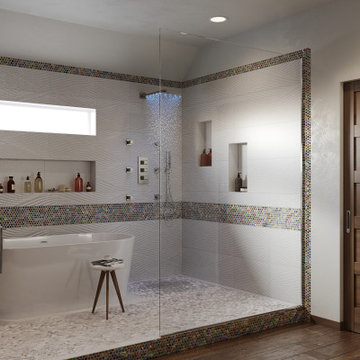
Design ideas for a mid-sized contemporary master bathroom in Houston with flat-panel cabinets, brown cabinets, a freestanding tub, a corner shower, a wall-mount toilet, white tile, ceramic tile, white walls, dark hardwood floors, an integrated sink, solid surface benchtops, brown floor, an open shower, white benchtops, a double vanity and a floating vanity.
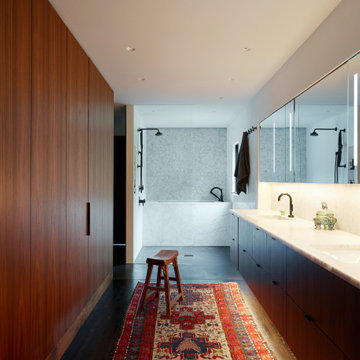
The Bathroom layout is open and linear. A long vanity with medicine cabinet storage above is opposite full height Walnut storage cabinets. A new wet room with plaster and marble tile walls has a shower and a custom marble soaking tub.
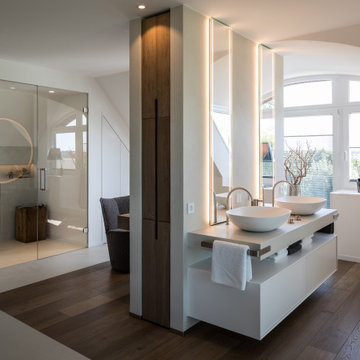
Photo of a contemporary bathroom in Bremen with flat-panel cabinets, white cabinets, white walls, dark hardwood floors, a vessel sink, brown floor, white benchtops, an enclosed toilet, a double vanity and a floating vanity.
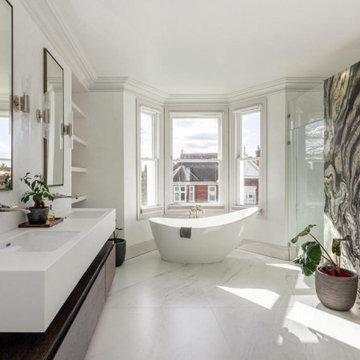
Image Credit: Katherine Malonda (www.malondaphotos.co.uk)
This is an example of a large contemporary master bathroom in London with flat-panel cabinets, dark wood cabinets, a freestanding tub, an alcove shower, a wall-mount toilet, multi-coloured tile, marble, grey walls, dark hardwood floors, an undermount sink, marble benchtops, white floor, an open shower, white benchtops, a double vanity and a floating vanity.
This is an example of a large contemporary master bathroom in London with flat-panel cabinets, dark wood cabinets, a freestanding tub, an alcove shower, a wall-mount toilet, multi-coloured tile, marble, grey walls, dark hardwood floors, an undermount sink, marble benchtops, white floor, an open shower, white benchtops, a double vanity and a floating vanity.
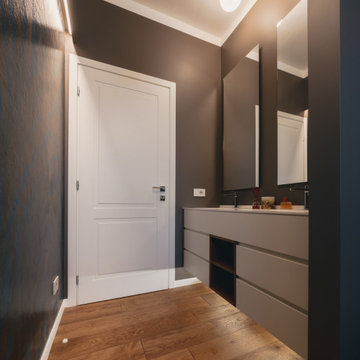
Uno dei due bagni della casa è caratterizzato da una parete rivestita da lastre di ABK Ceramic Wallpaper disegno Jungle. Il mobile bagno in legno laccato bianco e rovere è stato realizzato su disegno da un falegname. Il top con lavabi integrati e di Breragroup.
Foto di Simone Marulli

This is an example of a small country master bathroom in Other with shaker cabinets, beige cabinets, a corner shower, a one-piece toilet, black and white tile, porcelain tile, white walls, dark hardwood floors, an undermount sink, granite benchtops, brown floor, a hinged shower door, multi-coloured benchtops, a niche, a double vanity and a built-in vanity.
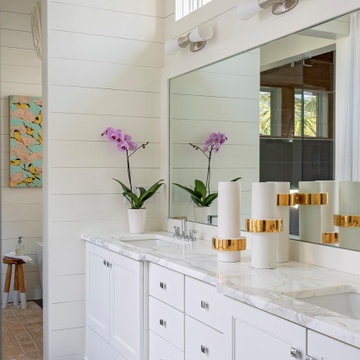
Beach style bathroom in Charleston with recessed-panel cabinets, white cabinets, white tile, white walls, dark hardwood floors, an undermount sink, brown floor, white benchtops, a double vanity, a built-in vanity and planked wall panelling.
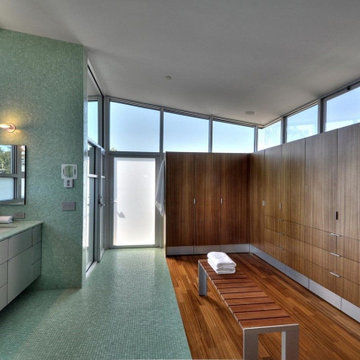
Dressing room/Bathroom
Inspiration for a large modern master bathroom in San Francisco with flat-panel cabinets, grey cabinets, a double shower, green tile, dark hardwood floors, an undermount sink, brown floor, a hinged shower door, green benchtops, a laundry, a double vanity, a floating vanity and vaulted.
Inspiration for a large modern master bathroom in San Francisco with flat-panel cabinets, grey cabinets, a double shower, green tile, dark hardwood floors, an undermount sink, brown floor, a hinged shower door, green benchtops, a laundry, a double vanity, a floating vanity and vaulted.
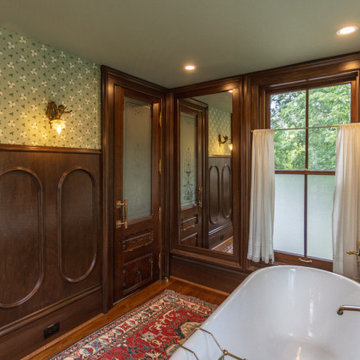
Photo of a large traditional master bathroom in Cincinnati with furniture-like cabinets, brown cabinets, a claw-foot tub, a corner shower, a one-piece toilet, dark hardwood floors, a pedestal sink, granite benchtops, brown floor, a hinged shower door, white benchtops, an enclosed toilet, a double vanity, a freestanding vanity and decorative wall panelling.
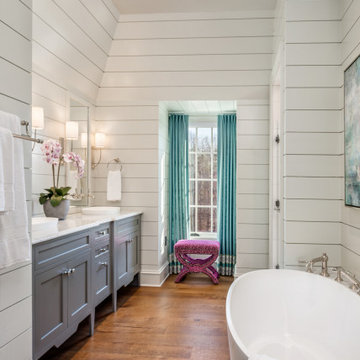
Design ideas for a transitional bathroom in Other with shaker cabinets, grey cabinets, a freestanding tub, white walls, dark hardwood floors, a vessel sink, brown floor, white benchtops, a double vanity, a built-in vanity and planked wall panelling.
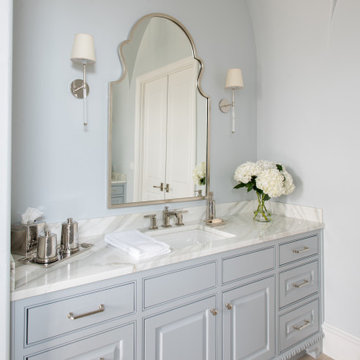
This is an example of a large master bathroom in Dallas with beaded inset cabinets, blue cabinets, blue walls, dark hardwood floors, an undermount sink, marble benchtops, beige floor, white benchtops, a double vanity, a built-in vanity and vaulted.
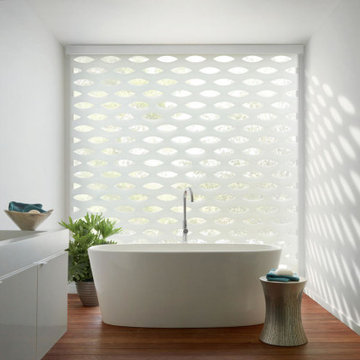
DESIGNER BANDED SHADES
Fabric/Material: Coastal
Color: Villa White
Photo of a mid-sized modern bathroom in Albuquerque with flat-panel cabinets, white cabinets, a freestanding tub, an alcove shower, dark hardwood floors, an integrated sink, solid surface benchtops, brown floor, a hinged shower door, white benchtops, a double vanity and a built-in vanity.
Photo of a mid-sized modern bathroom in Albuquerque with flat-panel cabinets, white cabinets, a freestanding tub, an alcove shower, dark hardwood floors, an integrated sink, solid surface benchtops, brown floor, a hinged shower door, white benchtops, a double vanity and a built-in vanity.
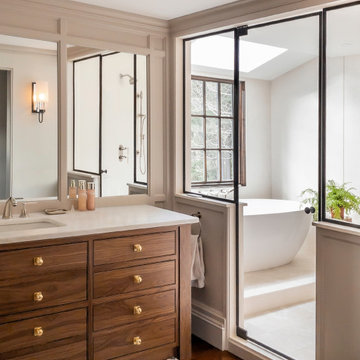
Natural light illuminates floor-to-ceiling slabs in the shower, the custom walnut vanity, and the rest of the en-suite oasis.
•
Primary Suite Renovation, 1928 Built Home
Newton Centre, MA
•
2020 CotY Gold Award Winner ‑ Residential Bath $60k+
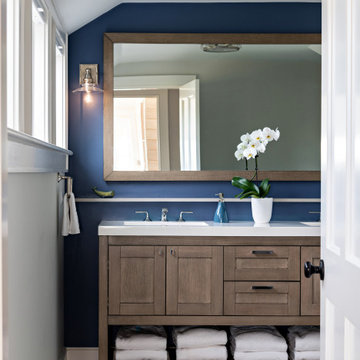
The challenge: take a run-of-the mill colonial-style house and turn it into a vibrant, Cape Cod beach home. The creative and resourceful crew at SV Design rose to the occasion and rethought the box. Given a coveted location and cherished ocean view on a challenging lot, SV’s architects looked for the best bang for the buck to expand where possible and open up the home inside and out. Windows were added to take advantage of views and outdoor spaces—also maximizing water-views were added in key locations.
The result: a home that causes the neighbors to stop the new owners and express their appreciation for making such a stunning improvement. A home to accommodate everyone and many years of enjoyment to come.
Bathroom Design Ideas with Dark Hardwood Floors and a Double Vanity
2

