Bathroom Design Ideas with Dark Hardwood Floors and a Double Vanity
Refine by:
Budget
Sort by:Popular Today
101 - 120 of 480 photos
Item 1 of 3
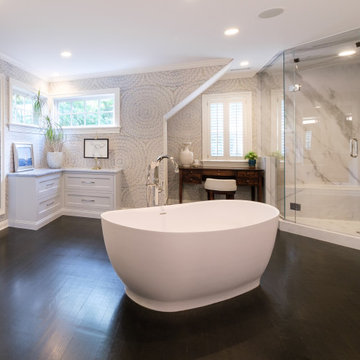
Inspiration for an expansive transitional master bathroom in New York with recessed-panel cabinets, grey cabinets, a freestanding tub, a double shower, multi-coloured walls, dark hardwood floors, an undermount sink, marble benchtops, a hinged shower door, blue benchtops, an enclosed toilet, a double vanity, a built-in vanity and wallpaper.
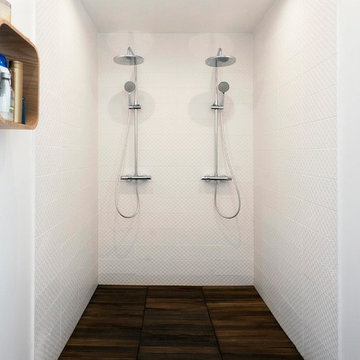
Salle de bain des enfants avec double douche
Inspiration for an expansive contemporary kids bathroom in Paris with white walls, beaded inset cabinets, white cabinets, an open shower, a one-piece toilet, white tile, ceramic tile, dark hardwood floors, an undermount sink, solid surface benchtops, beige floor, an open shower, white benchtops, a double vanity and a built-in vanity.
Inspiration for an expansive contemporary kids bathroom in Paris with white walls, beaded inset cabinets, white cabinets, an open shower, a one-piece toilet, white tile, ceramic tile, dark hardwood floors, an undermount sink, solid surface benchtops, beige floor, an open shower, white benchtops, a double vanity and a built-in vanity.
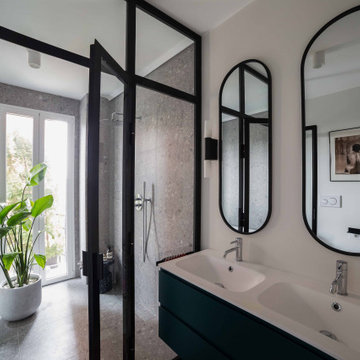
Design ideas for a large contemporary master bathroom in Milan with a freestanding tub, a curbless shower, a two-piece toilet, gray tile, porcelain tile, white walls, dark hardwood floors, an integrated sink, a hinged shower door, a double vanity and a floating vanity.
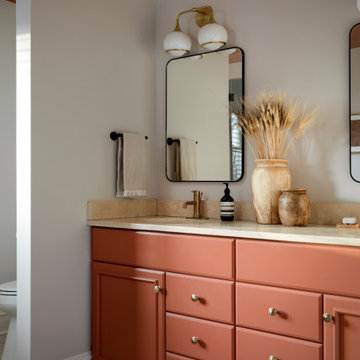
Vanity and ceiling color: Cavern Clay by Sherwin Williams
Mid-sized transitional master bathroom in Chicago with recessed-panel cabinets, green cabinets, a two-piece toilet, grey walls, dark hardwood floors, an undermount sink, limestone benchtops, beige floor, beige benchtops, a double vanity and a built-in vanity.
Mid-sized transitional master bathroom in Chicago with recessed-panel cabinets, green cabinets, a two-piece toilet, grey walls, dark hardwood floors, an undermount sink, limestone benchtops, beige floor, beige benchtops, a double vanity and a built-in vanity.

Large master bathroom in Orange County with furniture-like cabinets, white cabinets, a drop-in tub, a corner shower, a two-piece toilet, white tile, marble, white walls, dark hardwood floors, an undermount sink, marble benchtops, brown floor, a hinged shower door, grey benchtops, a shower seat, a double vanity, a built-in vanity, coffered and panelled walls.
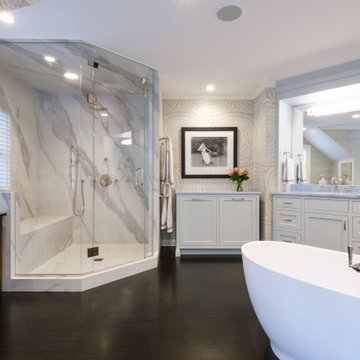
Design ideas for an expansive transitional master bathroom in New York with recessed-panel cabinets, grey cabinets, a freestanding tub, a double shower, multi-coloured walls, dark hardwood floors, an undermount sink, marble benchtops, a hinged shower door, blue benchtops, an enclosed toilet, a double vanity, a built-in vanity and wallpaper.
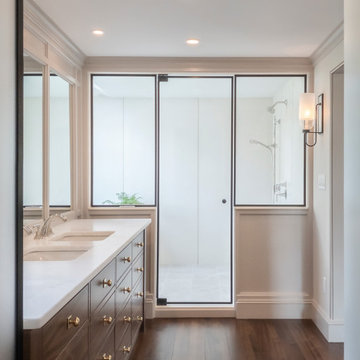
Natural light illuminates floor-to-ceiling slabs in the shower, the custom walnut vanity, and the rest of the en-suite oasis.
•
Primary Suite Renovation, 1928 Built Home
Newton Centre, MA
•
2020 CotY Gold Award Winner ‑ Residential Bath $60k+
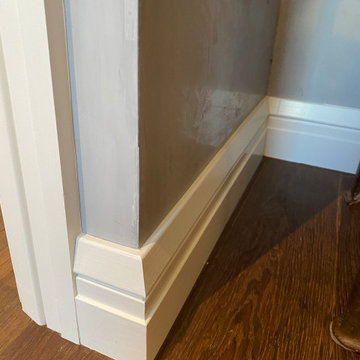
Italian tiles, custom cut. Hardwood floors. Corian vanity.
Large modern master bathroom with furniture-like cabinets, grey cabinets, a freestanding tub, an alcove shower, a wall-mount toilet, gray tile, ceramic tile, grey walls, dark hardwood floors, an integrated sink, engineered quartz benchtops, brown floor, a hinged shower door, white benchtops, a niche, a double vanity and a floating vanity.
Large modern master bathroom with furniture-like cabinets, grey cabinets, a freestanding tub, an alcove shower, a wall-mount toilet, gray tile, ceramic tile, grey walls, dark hardwood floors, an integrated sink, engineered quartz benchtops, brown floor, a hinged shower door, white benchtops, a niche, a double vanity and a floating vanity.
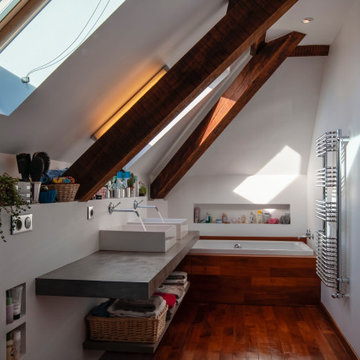
Inspiration for a mid-sized contemporary kids bathroom in Grenoble with open cabinets, grey cabinets, an undermount tub, a curbless shower, a two-piece toilet, white walls, dark hardwood floors, a drop-in sink, solid surface benchtops, brown floor, an open shower, grey benchtops, a double vanity and a built-in vanity.
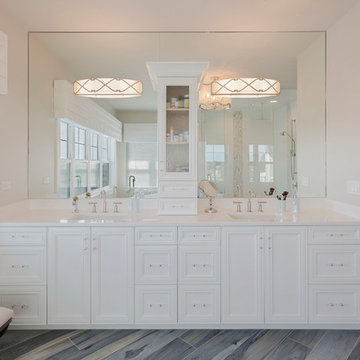
A beautiful bathroom sink area. Two large mirrors with a couple of chandeliers. There is lots of drawer for storing your skin care products. Also, there is beautiful wooden finish flor.
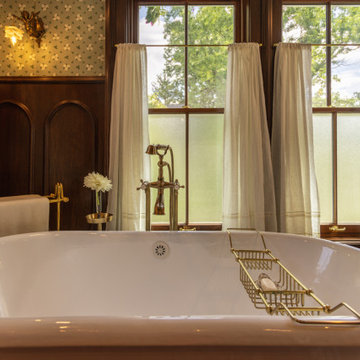
Photo of a large traditional master bathroom in Cincinnati with furniture-like cabinets, brown cabinets, a claw-foot tub, a corner shower, a one-piece toilet, dark hardwood floors, a pedestal sink, granite benchtops, brown floor, a hinged shower door, white benchtops, an enclosed toilet, a double vanity, a freestanding vanity and decorative wall panelling.
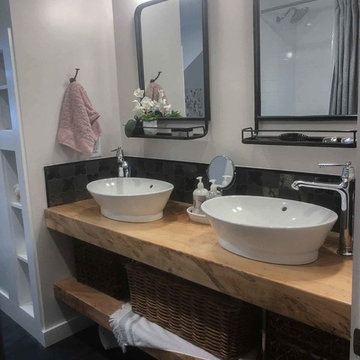
Gorgeous treated pieces of wood were used for the unique double vanity set-up. Stand-alone sink bowls were added to the top counter top with a separated faucets. A black-tiled backsplash was added just high enough to frame the bowls so they stand out. Double mirrors with hanging shelves were placed above both sinks with their own wall-mounted light.
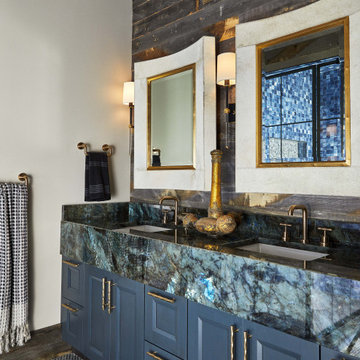
This bathroom features double vanity mirrors, blue cabinetry, and a blue marble countertop. Gold accents run throughout the design, and reclaimed wood backdrops the vanity mirrors.

These are highlights from several of our recent home stagings. We do the Feng Shui, and work out the design plan with our partner, Val, of No. 1. Staging. We have access to custom furniture, we specialize in art procurement, and and we also use pieces from Val’s high-end lighting company, No Ordinary Light.
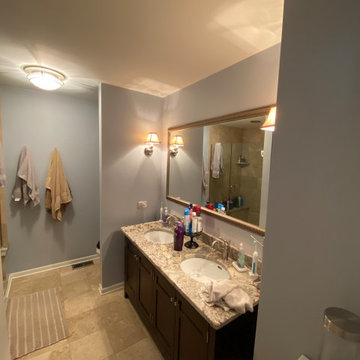
Prior to completion
Inspiration for a mid-sized country master bathroom in Chicago with raised-panel cabinets, dark wood cabinets, a corner tub, a double shower, a one-piece toilet, gray tile, marble, white walls, dark hardwood floors, a console sink, granite benchtops, brown floor, a hinged shower door, multi-coloured benchtops, an enclosed toilet, a double vanity, a built-in vanity, wood and wood walls.
Inspiration for a mid-sized country master bathroom in Chicago with raised-panel cabinets, dark wood cabinets, a corner tub, a double shower, a one-piece toilet, gray tile, marble, white walls, dark hardwood floors, a console sink, granite benchtops, brown floor, a hinged shower door, multi-coloured benchtops, an enclosed toilet, a double vanity, a built-in vanity, wood and wood walls.
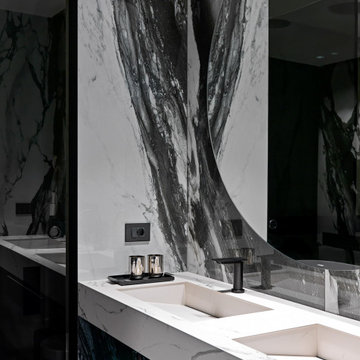
Designer: Ivan Pozdnyakov Foto: Sergey Krasyuk
Photo of a mid-sized contemporary 3/4 bathroom in Moscow with flat-panel cabinets, blue cabinets, a freestanding tub, a double shower, a wall-mount toilet, white tile, porcelain tile, brown walls, dark hardwood floors, a wall-mount sink, marble benchtops, brown floor, a sliding shower screen, white benchtops, a double vanity and a floating vanity.
Photo of a mid-sized contemporary 3/4 bathroom in Moscow with flat-panel cabinets, blue cabinets, a freestanding tub, a double shower, a wall-mount toilet, white tile, porcelain tile, brown walls, dark hardwood floors, a wall-mount sink, marble benchtops, brown floor, a sliding shower screen, white benchtops, a double vanity and a floating vanity.
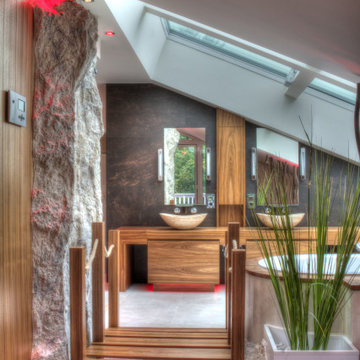
Besonderheit: Moderner Style, mit warmen Holz und Farben
Konzept: Vollkonzept und komplettes Interiore-Design Stefan Necker – Tegernseer Badmanufaktur
Projektart: Renovierung/Umbau und Entkernung gesamtes Dachgeschoss ( Bad, Schlafzimmer, Ankeide) Projektkat: EFH / Dachgeschoss
Umbaufläche ca. 70 qm
Produkte: Sauna, Whirlpool,Dampfdusche, Ruhenereich, Doppelwaschtischmit Möbel, Schminkschrank KNX-Elektroinstallation, Smart-Home-Lichtsteuerung
Leistung: Entkernung, Heizkesselkomplettanlage im Keller, Neuaufbau Dachflächenisolierung & Dampfsperre, Panoramafenster mit elektrischer Beschattung, Dachflächenfenster sonst, Balkon/Terassenverglasung, Trennglaswand zum Schlafzimmer, Kafeebar, Kamin, Schafzimmer, Ankleideimmer, Sound, Multimedia und Aussenbeschallung
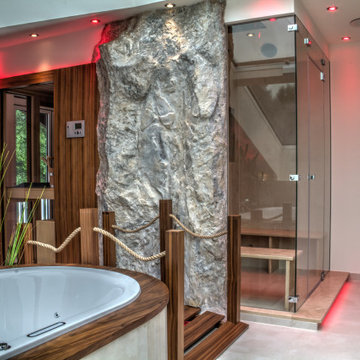
Besonderheit: Moderner Style, mit warmen Holz und Farben
Konzept: Vollkonzept und komplettes Interiore-Design Stefan Necker – Tegernseer Badmanufaktur
Projektart: Renovierung/Umbau und Entkernung gesamtes Dachgeschoss ( Bad, Schlafzimmer, Ankeide) Projektkat: EFH / Dachgeschoss
Umbaufläche ca. 70 qm
Produkte: Sauna, Whirlpool,Dampfdusche, Ruhenereich, Doppelwaschtischmit Möbel, Schminkschrank KNX-Elektroinstallation, Smart-Home-Lichtsteuerung
Leistung: Entkernung, Heizkesselkomplettanlage im Keller, Neuaufbau Dachflächenisolierung & Dampfsperre, Panoramafenster mit elektrischer Beschattung, Dachflächenfenster sonst, Balkon/Terassenverglasung, Trennglaswand zum Schlafzimmer, Kafeebar, Kamin, Schafzimmer, Ankleideimmer, Sound, Multimedia und Aussenbeschallung
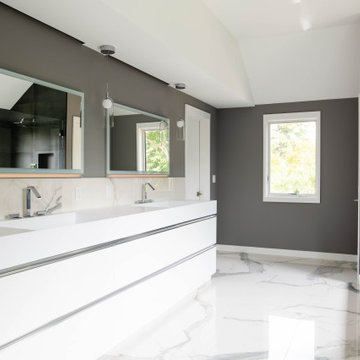
Inspiration for a large contemporary master bathroom in Boston with flat-panel cabinets, white cabinets, a freestanding tub, a double shower, gray tile, porcelain tile, dark hardwood floors, engineered quartz benchtops, white benchtops, a double vanity and a built-in vanity.
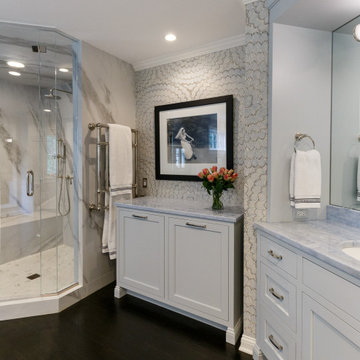
Photo of an expansive transitional master bathroom in New York with recessed-panel cabinets, grey cabinets, a freestanding tub, a double shower, multi-coloured walls, dark hardwood floors, an undermount sink, marble benchtops, a hinged shower door, blue benchtops, an enclosed toilet, a double vanity, a built-in vanity and wallpaper.
Bathroom Design Ideas with Dark Hardwood Floors and a Double Vanity
6

