Bathroom Design Ideas with Dark Hardwood Floors and a Hinged Shower Door
Refine by:
Budget
Sort by:Popular Today
81 - 100 of 2,018 photos
Item 1 of 3
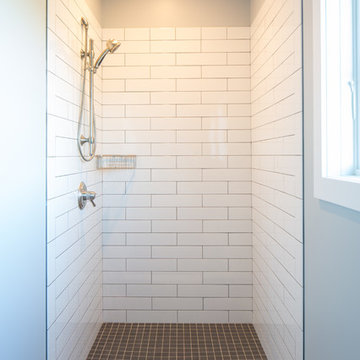
This is an example of a mid-sized country master bathroom in Detroit with open cabinets, brown cabinets, a claw-foot tub, a corner shower, a two-piece toilet, white tile, subway tile, grey walls, dark hardwood floors, a wall-mount sink, wood benchtops, brown floor, a hinged shower door and brown benchtops.
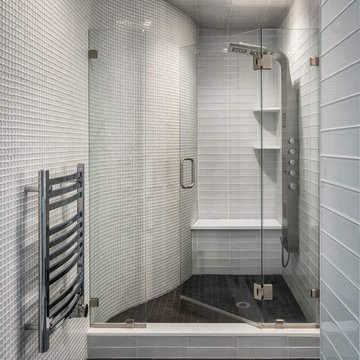
Maconochie
Design ideas for a mid-sized transitional master bathroom in Detroit with flat-panel cabinets, white cabinets, a freestanding tub, an alcove shower, gray tile, glass tile, grey walls, dark hardwood floors, a vessel sink, solid surface benchtops, brown floor and a hinged shower door.
Design ideas for a mid-sized transitional master bathroom in Detroit with flat-panel cabinets, white cabinets, a freestanding tub, an alcove shower, gray tile, glass tile, grey walls, dark hardwood floors, a vessel sink, solid surface benchtops, brown floor and a hinged shower door.
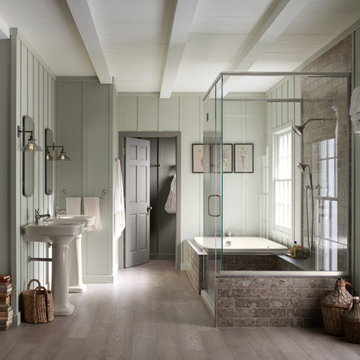
Inspiration for a large contemporary master bathroom in Houston with an alcove tub, an alcove shower, brown tile, stone tile, grey walls, dark hardwood floors, a pedestal sink, brown floor and a hinged shower door.
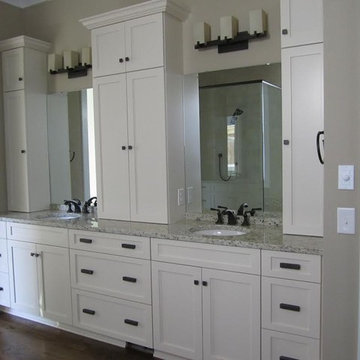
Design ideas for a mid-sized transitional master bathroom in Charlotte with shaker cabinets, white cabinets, solid surface benchtops, an alcove shower, beige tile, ceramic tile, beige walls, dark hardwood floors, an undermount sink, brown floor and a hinged shower door.
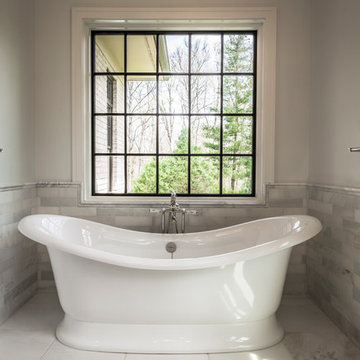
Snappy George Photography
Large traditional master wet room bathroom in Cincinnati with beaded inset cabinets, white cabinets, a freestanding tub, a one-piece toilet, white tile, marble, white walls, dark hardwood floors, a drop-in sink, marble benchtops, brown floor and a hinged shower door.
Large traditional master wet room bathroom in Cincinnati with beaded inset cabinets, white cabinets, a freestanding tub, a one-piece toilet, white tile, marble, white walls, dark hardwood floors, a drop-in sink, marble benchtops, brown floor and a hinged shower door.
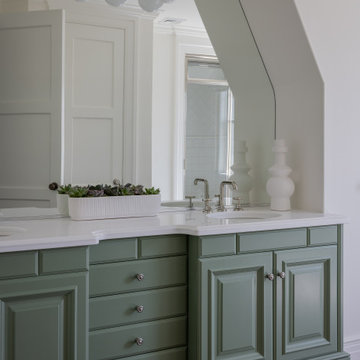
Photography by Michael J. Lee Photography
Photo of a mid-sized beach style master bathroom in Boston with raised-panel cabinets, green cabinets, an alcove shower, a two-piece toilet, white tile, ceramic tile, white walls, dark hardwood floors, an undermount sink, engineered quartz benchtops, a hinged shower door, white benchtops, an enclosed toilet, a double vanity and a built-in vanity.
Photo of a mid-sized beach style master bathroom in Boston with raised-panel cabinets, green cabinets, an alcove shower, a two-piece toilet, white tile, ceramic tile, white walls, dark hardwood floors, an undermount sink, engineered quartz benchtops, a hinged shower door, white benchtops, an enclosed toilet, a double vanity and a built-in vanity.
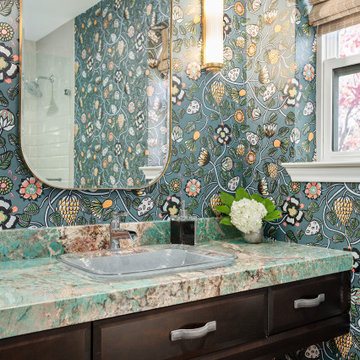
Inside the man cave is a hidden gem of colorful finishes and patterns. Marimekko Pieni Tiara Blue wallpaper blends seamlessly with the Amazonite quartzite drop edge countertop from the Stone Collection. The floating peppercorn stained maple Ultra Craft cabinets with exposed Jalco chrome plumbing allows a more spacious feeling than a typical vanity. Top Knobs Kingsbridge pulls in an Ash Gray finish bring a masculine yet tailored style to this bath. The oak hardwood floors continue from the den to create warmth and continuity. In the shower we used Crossville Tender Gray 4”x10” in a brcklay pattern on the walls, Uptown Glass Frost Moka 1” hex mosaic tile on the floor and shampoo niche, and for the vanity sink, we installed a low vessel Kohler Inia Wading Pool in the Ice finish, and paired it with the Brizo Rook single handle faucet in chrome. The shower fixtures are also from the Brizo Rook collection.
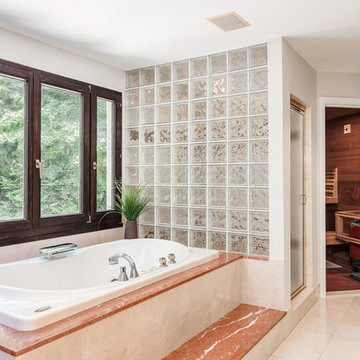
This is an example of a large transitional bathroom in Boston with a drop-in tub, a corner shower, a two-piece toilet, beige tile, orange tile, limestone, grey walls, dark hardwood floors, brown floor, a hinged shower door and with a sauna.
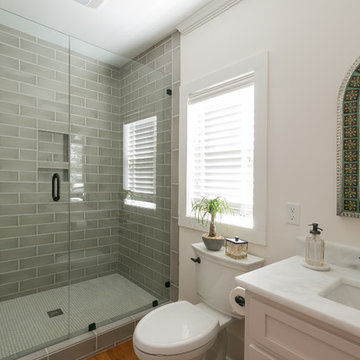
Historic homes were not designed for modern living, including modern comfortable bathrooms. We squeezed space out of every area possible to accommodate the space needed for a full bathroom.
Patrick Brickman
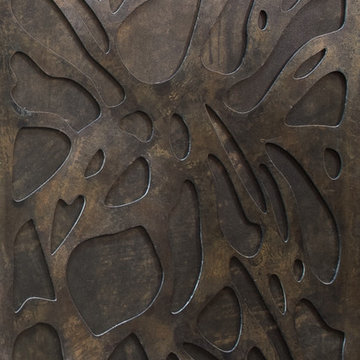
Photography by Paul Linnebach
Mid-sized country 3/4 bathroom in Minneapolis with dark hardwood floors, recessed-panel cabinets, distressed cabinets, granite benchtops, a corner shower, a one-piece toilet, brown tile, ceramic tile, white walls, an undermount sink, brown floor and a hinged shower door.
Mid-sized country 3/4 bathroom in Minneapolis with dark hardwood floors, recessed-panel cabinets, distressed cabinets, granite benchtops, a corner shower, a one-piece toilet, brown tile, ceramic tile, white walls, an undermount sink, brown floor and a hinged shower door.
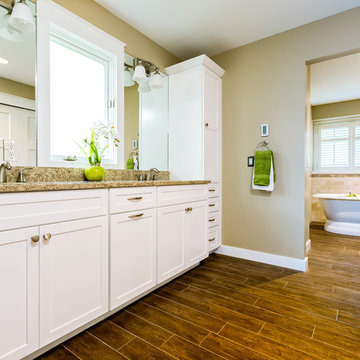
Beautiful double vanity with quartz tops. Additional storage was added with the linen towers at the end. The middle cabinet holds a hidden trash storage. The flooring looks like wood but is really porcelain tile that has the texture and color of wood without any of the maintenance. The free standing tub with filler in it is a beautiful feature piece in this classic and calm space.
photo by Brian Walters
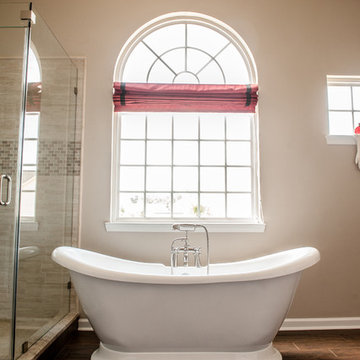
Irresistible Portraits by Karen Goforth
Mid-sized traditional master bathroom in Charlotte with shaker cabinets, dark wood cabinets, a freestanding tub, a corner shower, beige tile, porcelain tile, beige walls, dark hardwood floors, an undermount sink, granite benchtops, brown floor and a hinged shower door.
Mid-sized traditional master bathroom in Charlotte with shaker cabinets, dark wood cabinets, a freestanding tub, a corner shower, beige tile, porcelain tile, beige walls, dark hardwood floors, an undermount sink, granite benchtops, brown floor and a hinged shower door.
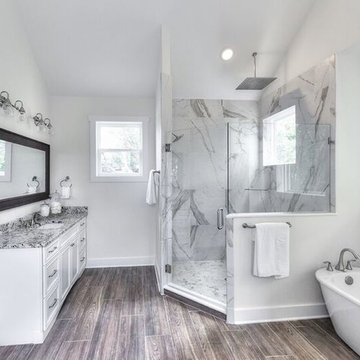
Kim Lindsey Photography
Mid-sized transitional master bathroom in Jacksonville with recessed-panel cabinets, white cabinets, a freestanding tub, a corner shower, gray tile, marble, white walls, dark hardwood floors, an undermount sink, granite benchtops, brown floor, a hinged shower door and grey benchtops.
Mid-sized transitional master bathroom in Jacksonville with recessed-panel cabinets, white cabinets, a freestanding tub, a corner shower, gray tile, marble, white walls, dark hardwood floors, an undermount sink, granite benchtops, brown floor, a hinged shower door and grey benchtops.
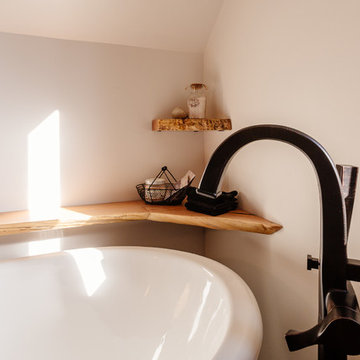
Photo of a large contemporary master bathroom in Vancouver with furniture-like cabinets, light wood cabinets, a claw-foot tub, a corner shower, a two-piece toilet, white tile, subway tile, beige walls, dark hardwood floors, an undermount sink, granite benchtops and a hinged shower door.
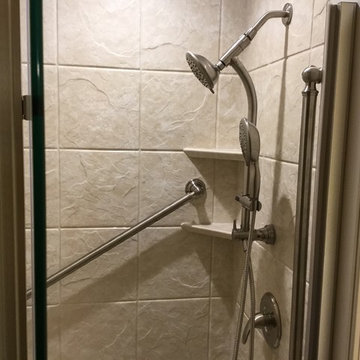
Gordon L
Photo of a small traditional 3/4 bathroom in Dallas with raised-panel cabinets, medium wood cabinets, a corner shower, beige walls, dark hardwood floors, an undermount sink, terrazzo benchtops and a hinged shower door.
Photo of a small traditional 3/4 bathroom in Dallas with raised-panel cabinets, medium wood cabinets, a corner shower, beige walls, dark hardwood floors, an undermount sink, terrazzo benchtops and a hinged shower door.
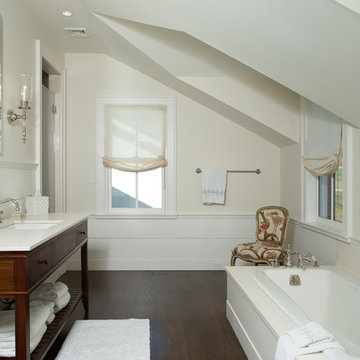
Master bath tucked within dormer windows. Custom designed vanity with a Shaker influence
Ashley Studio
Inspiration for a mid-sized country 3/4 bathroom in New York with a drop-in tub, yellow walls, dark hardwood floors, a hinged shower door, flat-panel cabinets, dark wood cabinets, an undermount sink, solid surface benchtops and brown floor.
Inspiration for a mid-sized country 3/4 bathroom in New York with a drop-in tub, yellow walls, dark hardwood floors, a hinged shower door, flat-panel cabinets, dark wood cabinets, an undermount sink, solid surface benchtops and brown floor.
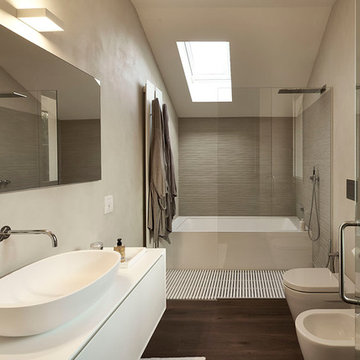
Photo of a mid-sized contemporary master bathroom in Bologna with flat-panel cabinets, white cabinets, an alcove tub, a curbless shower, a bidet, beige walls, dark hardwood floors, a vessel sink, brown floor and a hinged shower door.
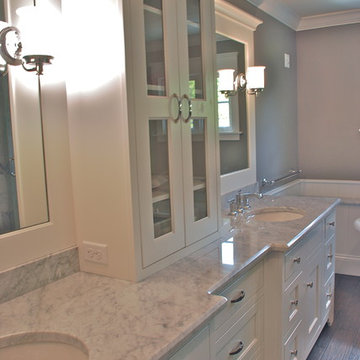
This photo is one of our most popular! Stunning master bath with white custom cabinetry, marble countertops, stand alone tub, dark flooring, and marble shower. The specific selections include:
Paint: This was selected by the interior designer, Evolo Design. We have reached out to them for the specific color. PPG's Antique Silver 530-5 is similar: http://www.ppgporterpaints.com/color/paint-colors/antique-silver-530-5
Flooring: Berkshire plank collection (wood look porcelain) by Florida Tile - FTI255556x24 in Olive. Grout is Tec Accucolor in 941 Raven - sanded.
Tub: Signature Hardware: 66" Henley Cast Iron Dual Tub on Plinth: http://www.signaturehardware.com/product22877
Cabinetry Hardware: Asbury Collection M1325 1 1/4" Button Faced Knob and Asbury Collection M1290 3 3/4" (c-c) Lida Pull
Countertops: Carrara marble
Shower Tile: Carrara marble tile - a bit more maintenance but always gorgeous. If you are looking for a faux marble tile option that would require less maintenance, consider Florida Tile's Gallant Carrara tile:
http://www.floridatile.com/products/gallant
Overall bathroom dimensions: 14'-0" x 14'-4". The distance from vanity to shower is: 6'-10".
Interior Designer: Evolo Design
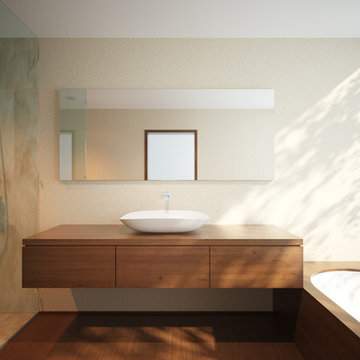
Design ideas for a 3/4 bathroom in London with flat-panel cabinets, brown cabinets, an undermount tub, a curbless shower, beige tile, beige walls, dark hardwood floors, a vessel sink, wood benchtops, brown floor and a hinged shower door.
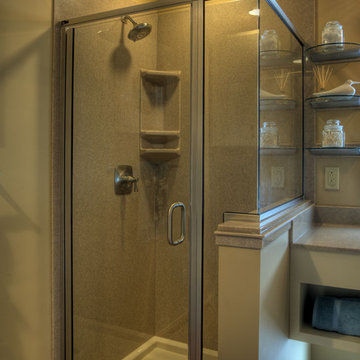
View of 3rd floor bathroom.
Photo courtesy of Fred Lassmann
Small contemporary 3/4 bathroom in Wichita with open cabinets, beige cabinets, a corner shower, beige walls, dark hardwood floors, an undermount sink, laminate benchtops, brown floor and a hinged shower door.
Small contemporary 3/4 bathroom in Wichita with open cabinets, beige cabinets, a corner shower, beige walls, dark hardwood floors, an undermount sink, laminate benchtops, brown floor and a hinged shower door.
Bathroom Design Ideas with Dark Hardwood Floors and a Hinged Shower Door
5