Bathroom Design Ideas with Dark Hardwood Floors and a Hinged Shower Door
Refine by:
Budget
Sort by:Popular Today
161 - 180 of 2,018 photos
Item 1 of 3
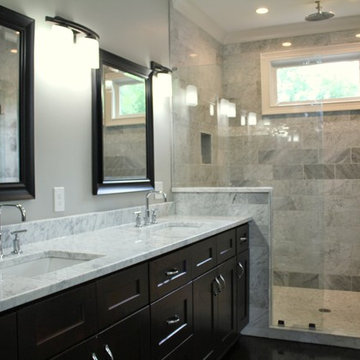
Design ideas for a mid-sized contemporary master bathroom in Atlanta with shaker cabinets, dark wood cabinets, an alcove shower, gray tile, marble, grey walls, dark hardwood floors, an undermount sink, marble benchtops, brown floor, a hinged shower door and grey benchtops.
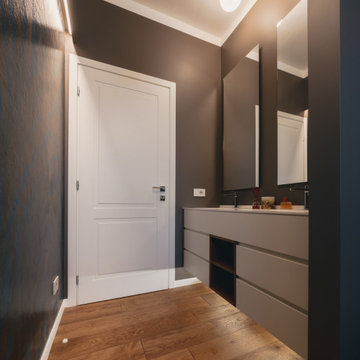
Uno dei due bagni della casa è caratterizzato da una parete rivestita da lastre di ABK Ceramic Wallpaper disegno Jungle. Il mobile bagno in legno laccato bianco e rovere è stato realizzato su disegno da un falegname. Il top con lavabi integrati e di Breragroup.
Foto di Simone Marulli
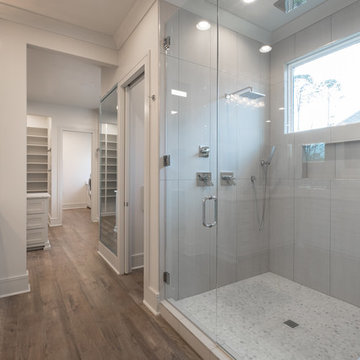
Photo of a large transitional master bathroom in Little Rock with shaker cabinets, white cabinets, an alcove shower, white walls, dark hardwood floors, an undermount sink, marble benchtops, brown floor, a hinged shower door and grey benchtops.
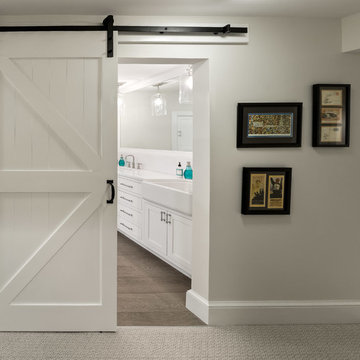
Photo of a mid-sized transitional kids bathroom in Burlington with beaded inset cabinets, white cabinets, an alcove shower, white tile, subway tile, white walls, dark hardwood floors, quartzite benchtops, brown floor, a hinged shower door and white benchtops.
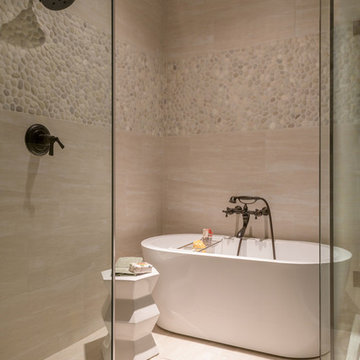
These clients hired us to renovate their long and narrow bathroom with a dysfunctional design. Along with creating a more functional layout, our clients wanted a walk-in shower, a separate bathtub, and a double vanity. Already working with tight space, we got creative and were able to widen the bathroom by 30 inches. This additional space allowed us to install a wet area, rather than a small, separate shower, which works perfectly to prevent the rest of the bathroom from getting soaked when their youngest child plays and splashes in the bath.
Our clients wanted an industrial-contemporary style, with clean lines and refreshing colors. To ensure the bathroom was cohesive with the rest of their home (a timber frame mountain-inspired home located in northern New Hampshire), we decided to mix a few complementary elements to get the look of their dreams. The shower and bathtub boast industrial-inspired oil-rubbed bronze hardware, and the light contemporary ceramic garden seat brightens up the space while providing the perfect place to sit during bath time. We chose river rock tile for the wet area, which seamlessly contrasts against the rustic wood-like tile. And finally, we merged both rustic and industrial-contemporary looks through the vanity using rustic cabinets and mirror frames as well as “industrial” Edison bulb lighting.
Project designed by Franconia interior designer Randy Trainor. She also serves the New Hampshire Ski Country, Lake Regions and Coast, including Lincoln, North Conway, and Bartlett.
For more about Randy Trainor, click here: https://crtinteriors.com/
To learn more about this project, click here: https://crtinteriors.com/mountain-bathroom/
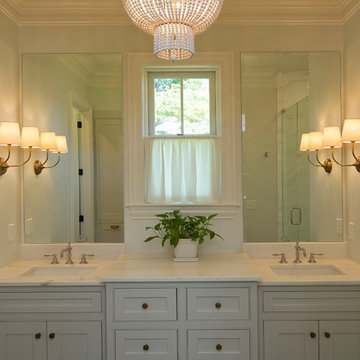
Large country master bathroom in Raleigh with shaker cabinets, white cabinets, an alcove shower, white walls, dark hardwood floors, solid surface benchtops, brown floor, a hinged shower door and an undermount sink.
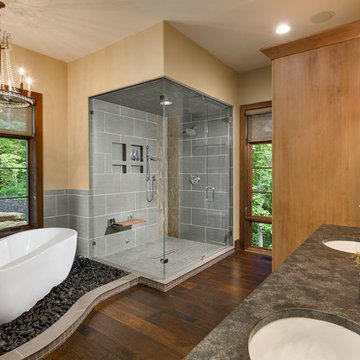
Photo by Firewater Photography. Designed during previous position as Residential Studio Director and Project Architect at LS3P Associates, Ltd.
Transitional master bathroom in Other with shaker cabinets, medium wood cabinets, a freestanding tub, a corner shower, a two-piece toilet, gray tile, ceramic tile, yellow walls, dark hardwood floors, an undermount sink, granite benchtops and a hinged shower door.
Transitional master bathroom in Other with shaker cabinets, medium wood cabinets, a freestanding tub, a corner shower, a two-piece toilet, gray tile, ceramic tile, yellow walls, dark hardwood floors, an undermount sink, granite benchtops and a hinged shower door.
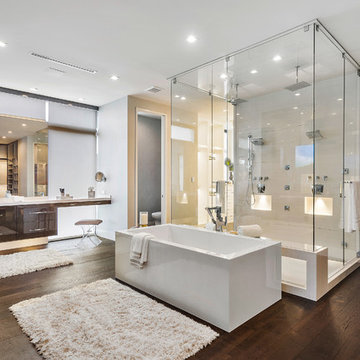
Fully integrated Signature Estate featuring Creston controls and Crestron panelized lighting, and Crestron motorized shades and draperies, whole-house audio and video, HVAC, voice and video communication atboth both the front door and gate. Modern, warm, and clean-line design, with total custom details and finishes. The front includes a serene and impressive atrium foyer with two-story floor to ceiling glass walls and multi-level fire/water fountains on either side of the grand bronze aluminum pivot entry door. Elegant extra-large 47'' imported white porcelain tile runs seamlessly to the rear exterior pool deck, and a dark stained oak wood is found on the stairway treads and second floor. The great room has an incredible Neolith onyx wall and see-through linear gas fireplace and is appointed perfectly for views of the zero edge pool and waterway. The center spine stainless steel staircase has a smoked glass railing and wood handrail. Master bath features freestanding tub and double steam shower.
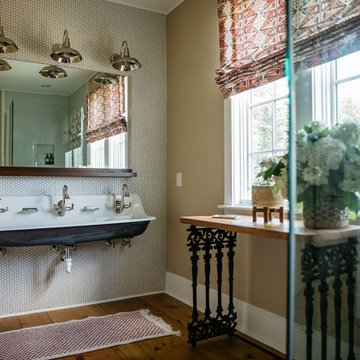
Photo Credit: Kirk Chambers
Inspiration for a mid-sized country 3/4 bathroom in Other with a trough sink, brown floor, a hinged shower door, a corner shower, beige walls and dark hardwood floors.
Inspiration for a mid-sized country 3/4 bathroom in Other with a trough sink, brown floor, a hinged shower door, a corner shower, beige walls and dark hardwood floors.
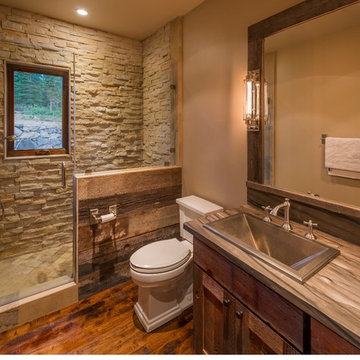
Design ideas for a mid-sized contemporary 3/4 bathroom in Sacramento with shaker cabinets, medium wood cabinets, an open shower, a two-piece toilet, beige tile, stone slab, beige walls, dark hardwood floors, a drop-in sink, wood benchtops and a hinged shower door.

This is an example of a small country master bathroom in Other with shaker cabinets, beige cabinets, a corner shower, a one-piece toilet, black and white tile, porcelain tile, white walls, dark hardwood floors, an undermount sink, granite benchtops, brown floor, a hinged shower door, multi-coloured benchtops, a niche, a double vanity and a built-in vanity.
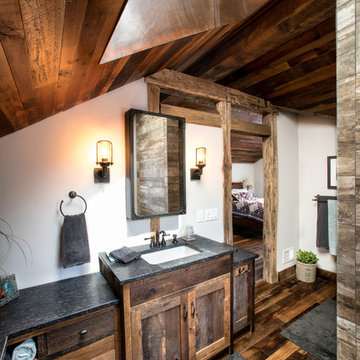
Photography by Paul Linnebach
Mid-sized country 3/4 bathroom in Minneapolis with white walls, dark hardwood floors, recessed-panel cabinets, distressed cabinets, an undermount sink, granite benchtops, a corner shower, a one-piece toilet, brown tile, ceramic tile, brown floor and a hinged shower door.
Mid-sized country 3/4 bathroom in Minneapolis with white walls, dark hardwood floors, recessed-panel cabinets, distressed cabinets, an undermount sink, granite benchtops, a corner shower, a one-piece toilet, brown tile, ceramic tile, brown floor and a hinged shower door.
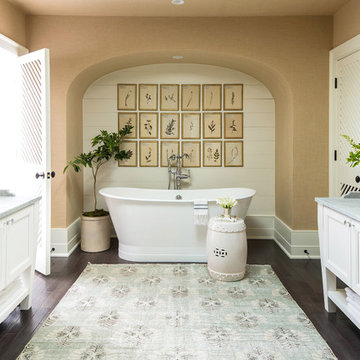
Master Bathroom
Door Style: Henlow Square
Paint: Glacier
Hinges: Concealed
Custom shelf underneath the vanity to hold bath essentials
Tapered legs on the side
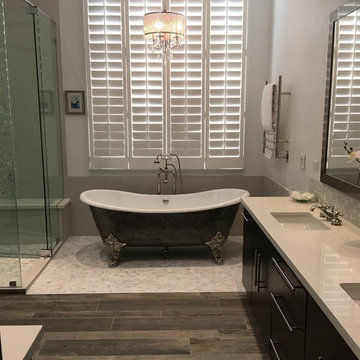
'The Bridlington' 73" Cast Iron French Bateau Tub Package
Inspiration for a large transitional master bathroom in Tampa with flat-panel cabinets, black cabinets, a claw-foot tub, a corner shower, grey walls, dark hardwood floors, an undermount sink, engineered quartz benchtops, brown floor and a hinged shower door.
Inspiration for a large transitional master bathroom in Tampa with flat-panel cabinets, black cabinets, a claw-foot tub, a corner shower, grey walls, dark hardwood floors, an undermount sink, engineered quartz benchtops, brown floor and a hinged shower door.
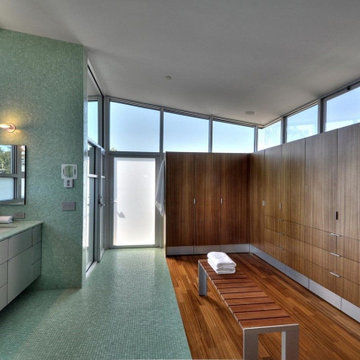
Dressing room/Bathroom
Inspiration for a large modern master bathroom in San Francisco with flat-panel cabinets, grey cabinets, a double shower, green tile, dark hardwood floors, an undermount sink, brown floor, a hinged shower door, green benchtops, a laundry, a double vanity, a floating vanity and vaulted.
Inspiration for a large modern master bathroom in San Francisco with flat-panel cabinets, grey cabinets, a double shower, green tile, dark hardwood floors, an undermount sink, brown floor, a hinged shower door, green benchtops, a laundry, a double vanity, a floating vanity and vaulted.
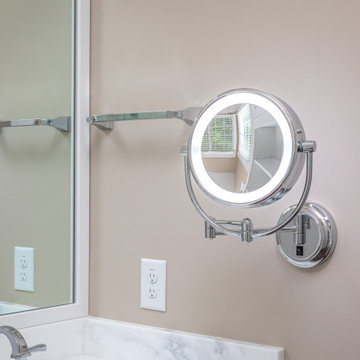
Major Master Bath renovation. Custom Inlet cabinets, marble counters, marble tiled walls, new soak tub, tower, lots of outlets, special wall mount mirror with light. Bench, Niche, dual shower heads
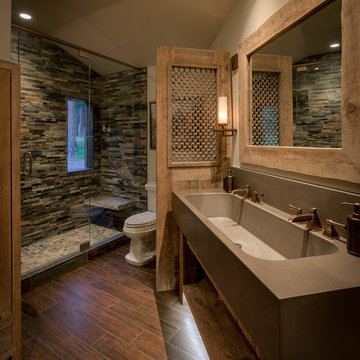
Mid-sized country 3/4 bathroom in Denver with furniture-like cabinets, medium wood cabinets, an alcove shower, a one-piece toilet, beige tile, stone tile, beige walls, dark hardwood floors, an integrated sink, concrete benchtops, brown floor and a hinged shower door.
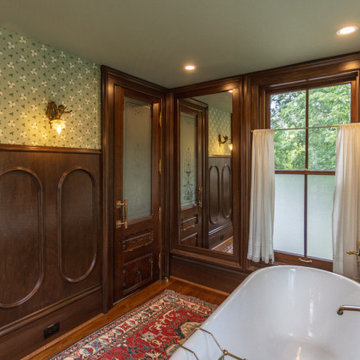
Photo of a large traditional master bathroom in Cincinnati with furniture-like cabinets, brown cabinets, a claw-foot tub, a corner shower, a one-piece toilet, dark hardwood floors, a pedestal sink, granite benchtops, brown floor, a hinged shower door, white benchtops, an enclosed toilet, a double vanity, a freestanding vanity and decorative wall panelling.

Our Boulder studio gave this beautiful home a stunning makeover with thoughtful and balanced use of colors, patterns, and textures to create a harmonious vibe. Following our holistic design approach, we added mirrors, artworks, decor, and accessories that easily blend into the architectural design. Beautiful purple chairs in the dining area add an attractive pop, just like the deep pink sofas in the living room. The home bar is designed as a classy, sophisticated space with warm wood tones and elegant bar chairs perfect for entertaining. A dashing home theatre and hot sauna complete this home, making it a luxurious retreat!
---
Joe McGuire Design is an Aspen and Boulder interior design firm bringing a uniquely holistic approach to home interiors since 2005.
For more about Joe McGuire Design, see here: https://www.joemcguiredesign.com/
To learn more about this project, see here:
https://www.joemcguiredesign.com/greenwood-preserve
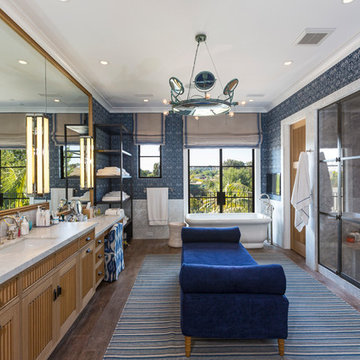
Mediterranean bathroom in Los Angeles with recessed-panel cabinets, medium wood cabinets, a freestanding tub, an alcove shower, white tile, blue walls, dark hardwood floors, an undermount sink, brown floor, a hinged shower door and white benchtops.
Bathroom Design Ideas with Dark Hardwood Floors and a Hinged Shower Door
9