Bathroom Design Ideas with Dark Hardwood Floors and a Single Vanity
Refine by:
Budget
Sort by:Popular Today
1 - 20 of 651 photos
Item 1 of 3

This bathroom, was the result of removing a center wall, two closets, two bathrooms, and reconfiguring part of a guest bedroom space to accommodate, a new powder room, a home office, one larger closet, and one very nice sized bathroom with a skylight and a wet room. The skylight adds so much ambiance and light to a windowless room. I love the way it illuminates this space, even at night the moonlight flows in.... I placed these fun little pendants in a dancing pose for a bit of whimsy and to echo the playfulness of the sink. We went with a herringbone tile on the walls and a modern leaf mosaic on the floor.

Already a beauty, this classic Edwardian had a few open opportunities for transformation when we came along. Our clients had a vision of what they wanted for their space and we were able to bring it all to life.
First up - transform the ignored Powder Bathroom into a showstopper. In collaboration with decorative artists, we created a dramatic and moody moment while incorporating the home's traditional elements and mixing in contemporary silhouettes.
Next on the list, we reimagined a sitting room off the heart of the home to a more functional, comfortable, and inviting space. The result was a handsome Den with custom built-in bookcases to showcase family photos and signature reading as well three times the seating capacity than before. Now our clients have a space comfortable enough to watch football and classy enough to host a whiskey tasting.
We rounded out this project with a bit of sprucing in the Foyer and Stairway. A favorite being the alluring bordeaux bench fitted just right to fit in a niche by the stairs. Perfect place to perch and admire our client's captivating art collection.
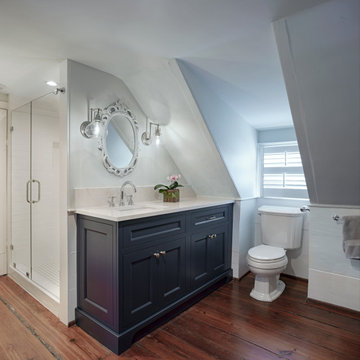
The guest bathroom inside this 18th century home featured outdated design elements reminiscent of the 1990s. By redesigning the original footprint of the space and interchanging the old fixtures with customized pieces, the bathroom now interweaves modern-day functionality with its historical characteristics. Photography by Atlantic Archives
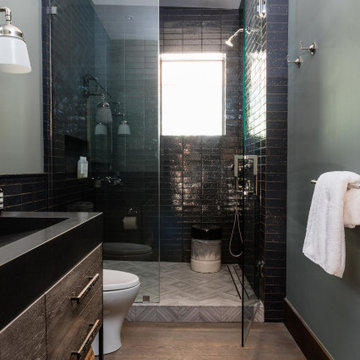
Inspiration for a country bathroom in San Francisco with flat-panel cabinets, dark wood cabinets, an alcove shower, black tile, grey walls, dark hardwood floors, a console sink, brown floor, a hinged shower door, black benchtops, a single vanity and a freestanding vanity.

Inspiration for a country bathroom in Buckinghamshire with flat-panel cabinets, red cabinets, a claw-foot tub, green walls, dark hardwood floors, an undermount sink, brown floor, red benchtops, a single vanity, a freestanding vanity and planked wall panelling.

Design ideas for a traditional bathroom in London with an alcove shower, pink walls, dark hardwood floors, a console sink, brown floor, a hinged shower door and a single vanity.
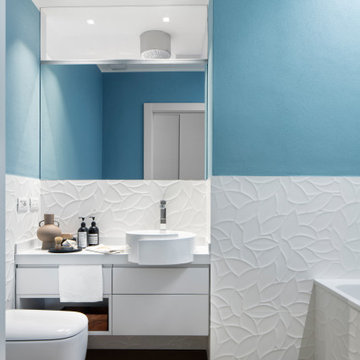
Il blu delle pareti del bagno è in contrasto con la boiserie ceramica di Marazzi, bianca con trame floreali.
Lo specchio, realizzato su misura, diventa trasparente in sommità facendo entrare luce naturale dal bagno adiacente e svelando il dettaglio del soffione della doccia.
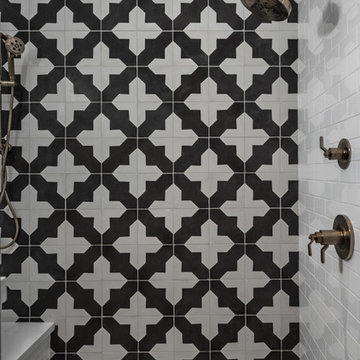
We love this all-black and white tile shower with mosaic tile, white subway tile, and custom bathroom hardware plus a built-in shower bench.
Inspiration for an expansive country master bathroom in Phoenix with recessed-panel cabinets, brown cabinets, a freestanding tub, an alcove shower, a one-piece toilet, multi-coloured tile, porcelain tile, white walls, dark hardwood floors, an undermount sink, marble benchtops, multi-coloured floor, a hinged shower door, multi-coloured benchtops, a shower seat, a single vanity, a floating vanity and planked wall panelling.
Inspiration for an expansive country master bathroom in Phoenix with recessed-panel cabinets, brown cabinets, a freestanding tub, an alcove shower, a one-piece toilet, multi-coloured tile, porcelain tile, white walls, dark hardwood floors, an undermount sink, marble benchtops, multi-coloured floor, a hinged shower door, multi-coloured benchtops, a shower seat, a single vanity, a floating vanity and planked wall panelling.
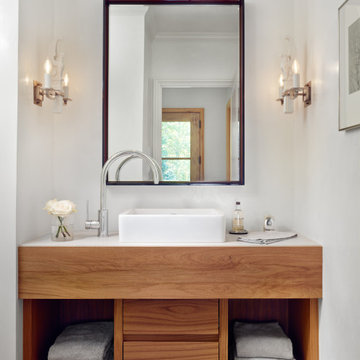
Small transitional 3/4 bathroom in Dallas with white walls, a vessel sink, brown floor, white benchtops, flat-panel cabinets, medium wood cabinets, dark hardwood floors, a single vanity and a floating vanity.
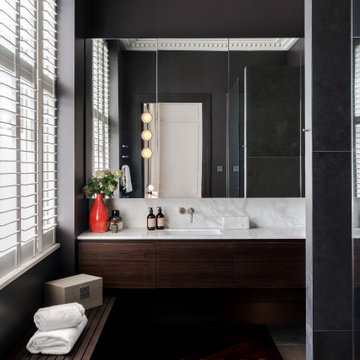
Master Bathroom
Photo of a contemporary bathroom in London with flat-panel cabinets, dark wood cabinets, black walls, dark hardwood floors, an undermount sink, brown floor, white benchtops, a single vanity and a floating vanity.
Photo of a contemporary bathroom in London with flat-panel cabinets, dark wood cabinets, black walls, dark hardwood floors, an undermount sink, brown floor, white benchtops, a single vanity and a floating vanity.

This is an example of a mid-sized mediterranean master bathroom in Rome with glass-front cabinets, beige tile, terra-cotta tile, white walls, dark hardwood floors, a vessel sink, marble benchtops, brown floor, red benchtops, a single vanity, a freestanding vanity and dark wood cabinets.
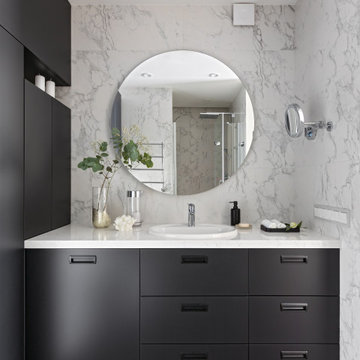
Small contemporary 3/4 wet room bathroom in Other with flat-panel cabinets, black cabinets, a wall-mount toilet, white tile, porcelain tile, white walls, dark hardwood floors, an undermount sink, engineered quartz benchtops, brown floor, a hinged shower door, white benchtops, a shower seat, a single vanity and a freestanding vanity.
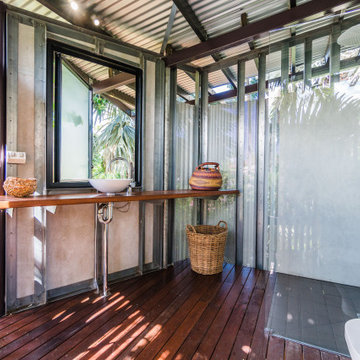
Photo of a tropical bathroom in Darwin with a corner shower, gray tile, dark hardwood floors, a vessel sink, wood benchtops, brown floor, an open shower, brown benchtops and a single vanity.
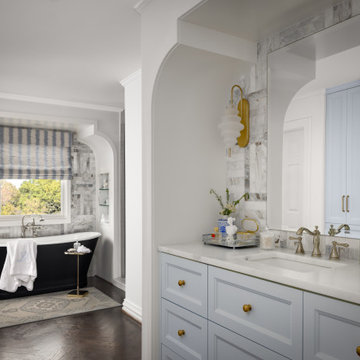
Photo of a transitional bathroom in Dallas with recessed-panel cabinets, blue cabinets, a freestanding tub, gray tile, white walls, dark hardwood floors, an undermount sink, brown floor, white benchtops, a single vanity and a built-in vanity.

Bagno principale che riprende i materiali proposti negli spazi esterni, legno invecchiato e granito nero spazzolato. Mobile sospeso in legno con gola di metallo nero e lavabo in ceramica da appoggio.

Eclectic bathroom in Manchester with light wood cabinets, a freestanding tub, black and white tile, blue walls, dark hardwood floors, a vessel sink, brown floor, an open shower, white benchtops and a single vanity.
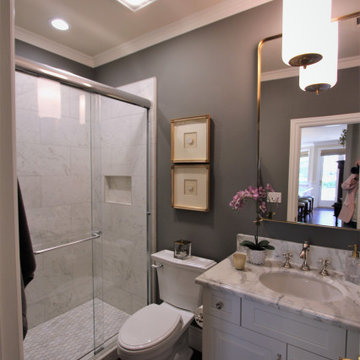
High contrast makes this little space sing! Warm/cool, light/dark, gold/silver, matte/shiny. (Photo credit; Shawn Lober Construction)
This is an example of a mid-sized transitional 3/4 bathroom in San Francisco with raised-panel cabinets, white cabinets, an alcove shower, a two-piece toilet, white tile, porcelain tile, grey walls, dark hardwood floors, an undermount sink, marble benchtops, brown floor, a sliding shower screen, white benchtops, a niche, a single vanity and a built-in vanity.
This is an example of a mid-sized transitional 3/4 bathroom in San Francisco with raised-panel cabinets, white cabinets, an alcove shower, a two-piece toilet, white tile, porcelain tile, grey walls, dark hardwood floors, an undermount sink, marble benchtops, brown floor, a sliding shower screen, white benchtops, a niche, a single vanity and a built-in vanity.
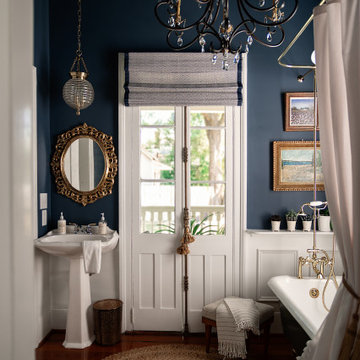
Elegant blue and white bathroom at the historic Coburn Hutchinson House in downtown Summerville, SC. Dark and moody moment featuring navy blue paint, white touches, original hardwood flooring, round woven rug, and clawfoot tub.

We completed a full refurbishment and the interior design of this bathroom in a family country home in Hampshire.
Inspiration for a mid-sized country kids bathroom in Hampshire with a freestanding tub, a shower/bathtub combo, a wall-mount toilet, grey walls, dark hardwood floors, a pedestal sink, black floor, a shower curtain, a single vanity, exposed beam and brick walls.
Inspiration for a mid-sized country kids bathroom in Hampshire with a freestanding tub, a shower/bathtub combo, a wall-mount toilet, grey walls, dark hardwood floors, a pedestal sink, black floor, a shower curtain, a single vanity, exposed beam and brick walls.
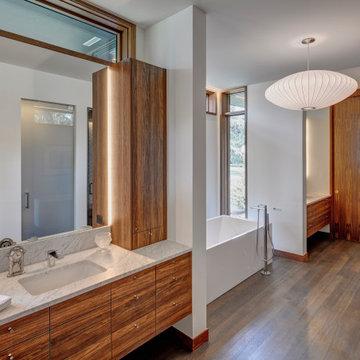
Jim Haefner Photography
This is an example of a contemporary bathroom in Detroit with flat-panel cabinets, medium wood cabinets, a freestanding tub, white walls, dark hardwood floors, an undermount sink, brown floor, grey benchtops, a single vanity and a floating vanity.
This is an example of a contemporary bathroom in Detroit with flat-panel cabinets, medium wood cabinets, a freestanding tub, white walls, dark hardwood floors, an undermount sink, brown floor, grey benchtops, a single vanity and a floating vanity.
Bathroom Design Ideas with Dark Hardwood Floors and a Single Vanity
1