Bathroom Design Ideas with Dark Hardwood Floors and Concrete Benchtops
Refine by:
Budget
Sort by:Popular Today
61 - 80 of 103 photos
Item 1 of 3
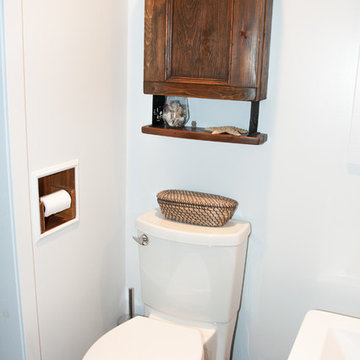
This is an example of a mid-sized industrial bathroom in Montreal with a vessel sink, flat-panel cabinets, medium wood cabinets, concrete benchtops, a freestanding tub, an open shower, a two-piece toilet, white tile, ceramic tile, white walls and dark hardwood floors.
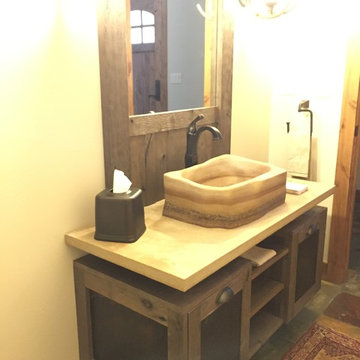
Skyland Retreat Custom Vanity
Small country 3/4 bathroom in Denver with flat-panel cabinets, dark wood cabinets, a two-piece toilet, beige walls, dark hardwood floors, a vessel sink and concrete benchtops.
Small country 3/4 bathroom in Denver with flat-panel cabinets, dark wood cabinets, a two-piece toilet, beige walls, dark hardwood floors, a vessel sink and concrete benchtops.
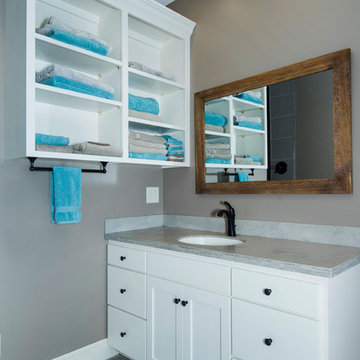
This is an example of a large transitional 3/4 bathroom in Columbus with shaker cabinets, white cabinets, an open shower, a two-piece toilet, brown walls, dark hardwood floors, an undermount sink, concrete benchtops, grey floor, an open shower, gray tile and porcelain tile.
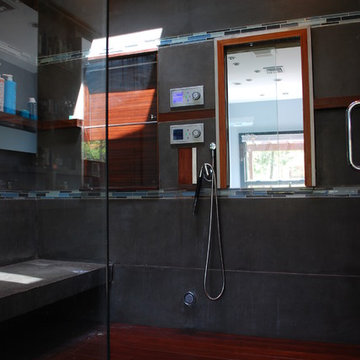
Concrete, Ipe, mahogany, Stainless Steel and glass.
One of a kind shower with fully automated controls, 37 gallons per minute water flow through 16 different jets, heated mirrors, heated towel rack, heated bench, sauna and skylight.
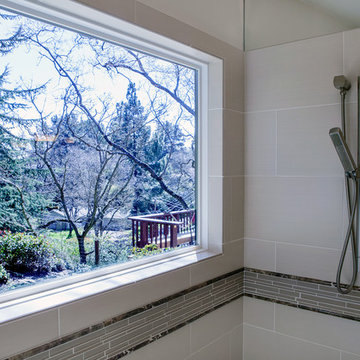
Design ideas for a large transitional master bathroom in San Francisco with shaker cabinets, white cabinets, a corner shower, beige tile, gray tile, porcelain tile, beige walls, dark hardwood floors, an undermount sink, concrete benchtops, brown floor, an open shower and grey benchtops.
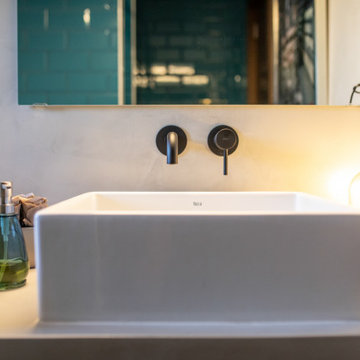
Mediterranean 3/4 bathroom in Barcelona with blue tile, ceramic tile, white benchtops, a single vanity, a curbless shower, blue walls, dark hardwood floors, a wall-mount sink, brown floor, recessed, a sliding shower screen, concrete benchtops and a built-in vanity.
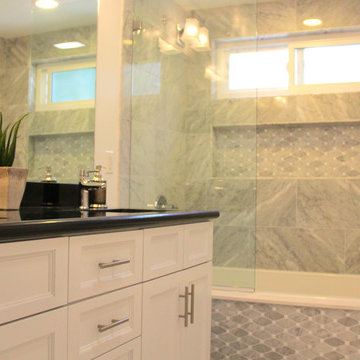
Bathroom of the remodeled house construction in Studio City which included installation of bathtub, glass shower doors, tiled walling, mirror, recessed lighting, white finished cabinets and shelves, sink and faucet and black concrete countertop.
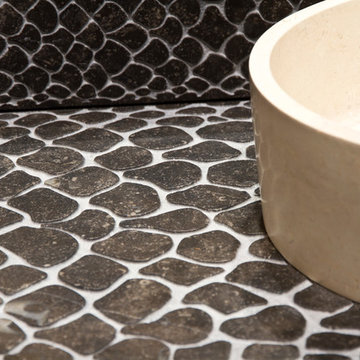
Inspiration for a large master bathroom in Other with flat-panel cabinets, beige cabinets, a corner tub, a curbless shower, a one-piece toilet, beige tile, brown tile, ceramic tile, brown walls, dark hardwood floors, a vessel sink, concrete benchtops, beige floor and a shower curtain.
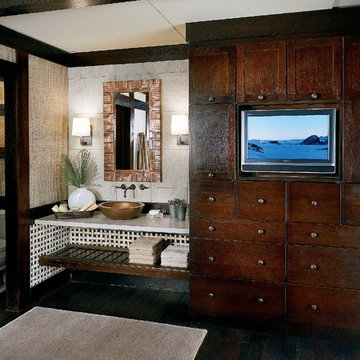
Photos from KraftMaid Cabinetry
This is an example of a mid-sized mediterranean master bathroom in Birmingham with shaker cabinets, dark wood cabinets, a freestanding tub, an open shower, a one-piece toilet, beige tile, stone slab, beige walls, dark hardwood floors, a vessel sink, concrete benchtops, brown floor, an open shower and white benchtops.
This is an example of a mid-sized mediterranean master bathroom in Birmingham with shaker cabinets, dark wood cabinets, a freestanding tub, an open shower, a one-piece toilet, beige tile, stone slab, beige walls, dark hardwood floors, a vessel sink, concrete benchtops, brown floor, an open shower and white benchtops.
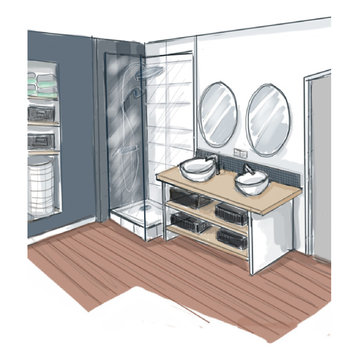
Projet de rénovation partielle d'une salle de bain : La famille s’agrandit et a besoin de deux vasques, d’un sèche linge et de rangements. Tout ça dans une salle de bain d’environ 6m² qui possède une douche et une baignoire.
Nous supprimerons la baignoire pour ne conserver que la douche. Les machines viendront à la place de la baignoire. Notre projet de décoration (rénovation partielle) se basera sur les éléments déjà en place : deux pans de murs peints en noir et le parquet massif que les propriétaires souhaitent conserver, nous ne toucherons pas à la douche ni aux faïences existantes.
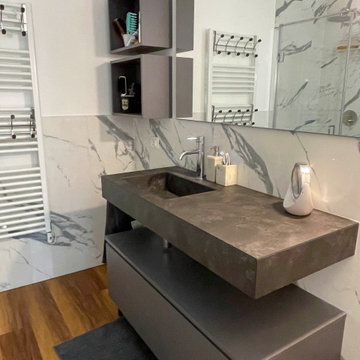
Photo of a mid-sized modern 3/4 bathroom in Other with flat-panel cabinets, brown cabinets, a corner shower, a wall-mount toilet, black and white tile, marble, white walls, dark hardwood floors, an integrated sink, concrete benchtops, multi-coloured floor, a sliding shower screen, brown benchtops, a single vanity, a floating vanity and panelled walls.
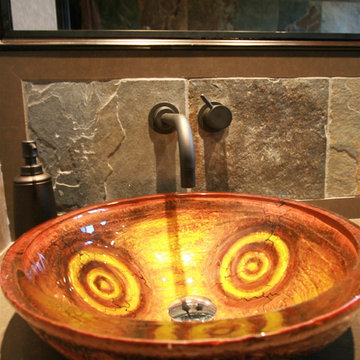
I really like this.
The sink is an art piece as is the slate tile. Every piece has a character of its own. I select products from suppliers throughout the world. And purchase online suppliers and local showrooms. This sink is from Build.com
Photography by Angelo Costa 310 985 5509
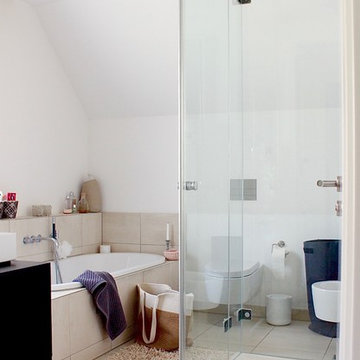
Monika Buglowski
Photo of a large country master bathroom in Frankfurt with a wall-mount toilet, white walls, beige floor, open cabinets, grey cabinets, a drop-in tub, a curbless shower, white tile, cement tile, dark hardwood floors, a vessel sink, concrete benchtops and an open shower.
Photo of a large country master bathroom in Frankfurt with a wall-mount toilet, white walls, beige floor, open cabinets, grey cabinets, a drop-in tub, a curbless shower, white tile, cement tile, dark hardwood floors, a vessel sink, concrete benchtops and an open shower.
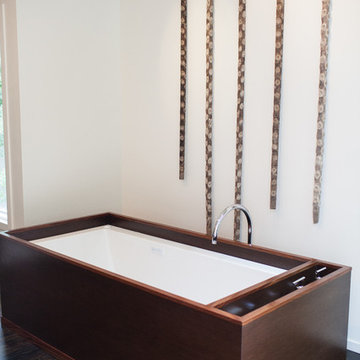
The bathtub has a custom wood surround. Above the bathtub, we incorporated antique oyster sticks. The floors in the master bath are ebony stained white oak.
Carlton Edwards in collaboration w/ Greg Baudouin, Interiors
Jennifer Saltsman: Photo
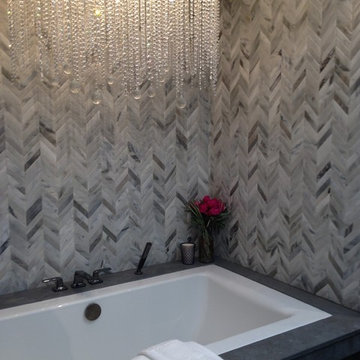
Inspiration for a mid-sized transitional 3/4 bathroom in Atlanta with flat-panel cabinets, dark wood cabinets, a corner tub, an open shower, a one-piece toilet, multi-coloured tile, ceramic tile, multi-coloured walls, dark hardwood floors, a drop-in sink, concrete benchtops, brown floor and an open shower.
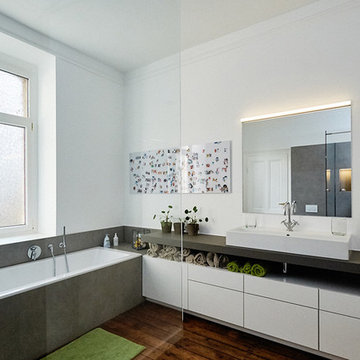
Inspiration for a mid-sized contemporary bathroom in Cologne with beaded inset cabinets, white cabinets, a drop-in tub, white walls, dark hardwood floors, a vessel sink, concrete benchtops, brown floor and black benchtops.
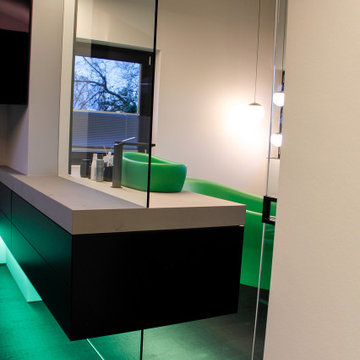
Design ideas for a mid-sized contemporary master bathroom in Other with dark hardwood floors, concrete benchtops and black floor.
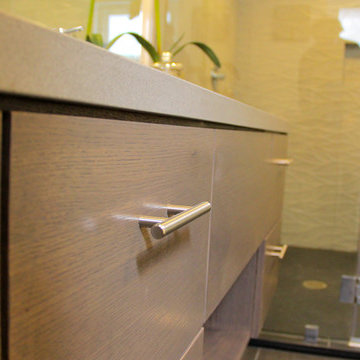
Bathroom of the remodeled house construction in Studio City which included installation of cabinets and shelves with stainless steel handles, glass shower door and installation of wall and floor tiles.
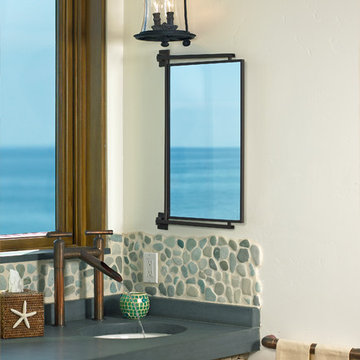
Oceanfront home designed by Burdge and Associates Architects in Malibu, CA.
Inspiration for a beach style master bathroom in Los Angeles with flat-panel cabinets, dark wood cabinets, a corner tub, a shower/bathtub combo, brown tile, stone tile, brown walls, dark hardwood floors, a drop-in sink, concrete benchtops, brown floor, an open shower and grey benchtops.
Inspiration for a beach style master bathroom in Los Angeles with flat-panel cabinets, dark wood cabinets, a corner tub, a shower/bathtub combo, brown tile, stone tile, brown walls, dark hardwood floors, a drop-in sink, concrete benchtops, brown floor, an open shower and grey benchtops.
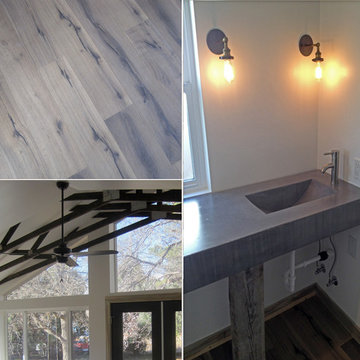
Addition to west side of existing one story house, and remodel within the existing house. Large expanses of glass and a vaulted ceiling help bring in lots of beautiful Colorado natural light and provide views to the Rocky Mountain foothills to the West. The small, dark, existing kitchen was remodeled to open out to the living room with a new concrete countertop. The rest of the existing house (bedrooms, bathrooms, and den) was remodeled as well in a rustic modern aesthetic that fits the visions of the Owner.
Bathroom Design Ideas with Dark Hardwood Floors and Concrete Benchtops
4