Bathroom Design Ideas with Dark Hardwood Floors and Concrete Benchtops
Refine by:
Budget
Sort by:Popular Today
81 - 100 of 103 photos
Item 1 of 3
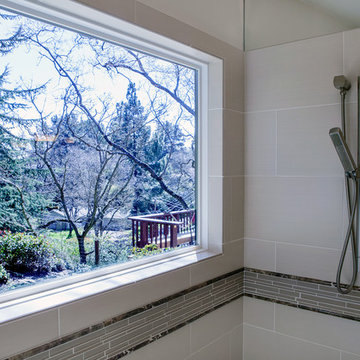
Design ideas for a large transitional master bathroom in San Francisco with shaker cabinets, white cabinets, a corner shower, beige tile, gray tile, porcelain tile, beige walls, dark hardwood floors, an undermount sink, concrete benchtops, brown floor, an open shower and grey benchtops.
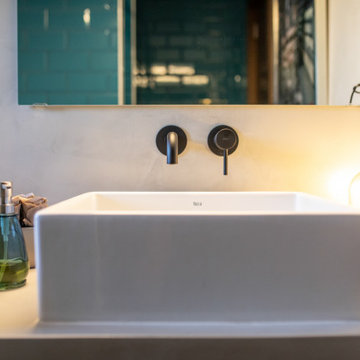
Mediterranean 3/4 bathroom in Barcelona with blue tile, ceramic tile, white benchtops, a single vanity, a curbless shower, blue walls, dark hardwood floors, a wall-mount sink, brown floor, recessed, a sliding shower screen, concrete benchtops and a built-in vanity.
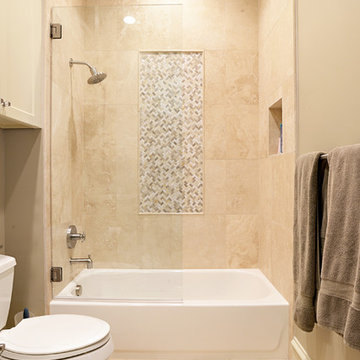
Inspiration for a mid-sized transitional master bathroom in Dallas with recessed-panel cabinets, grey cabinets, a drop-in tub, a shower/bathtub combo, a two-piece toilet, beige tile, stone slab, beige walls, dark hardwood floors, a vessel sink and concrete benchtops.
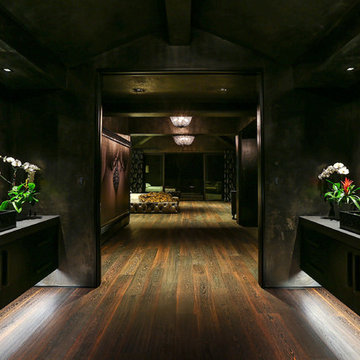
Modern master bathroom by Burdge Architects and Associates in Malibu, CA.
Berlyn Photography
Design ideas for a large contemporary master bathroom in Los Angeles with flat-panel cabinets, dark wood cabinets, a freestanding tub, an open shower, gray tile, stone tile, black walls, dark hardwood floors, a trough sink, concrete benchtops, brown floor, a hinged shower door and grey benchtops.
Design ideas for a large contemporary master bathroom in Los Angeles with flat-panel cabinets, dark wood cabinets, a freestanding tub, an open shower, gray tile, stone tile, black walls, dark hardwood floors, a trough sink, concrete benchtops, brown floor, a hinged shower door and grey benchtops.
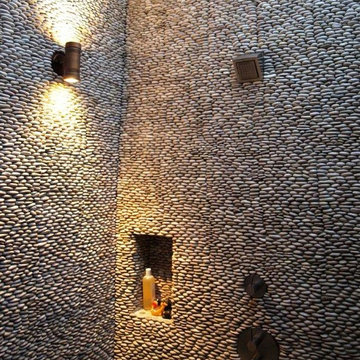
Inspiration for a mid-sized asian master bathroom in San Diego with flat-panel cabinets, medium wood cabinets, gray tile, stone tile, beige walls, dark hardwood floors, an undermount sink, concrete benchtops, grey floor and an open shower.
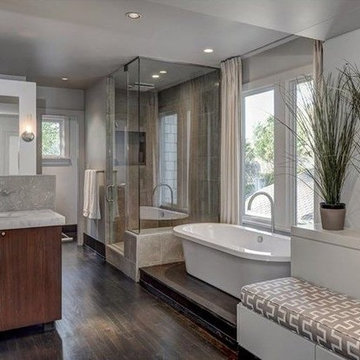
Mid-sized contemporary master bathroom in Atlanta with flat-panel cabinets, dark wood cabinets, a freestanding tub, an alcove shower, a two-piece toilet, beige tile, ceramic tile, grey walls, dark hardwood floors, an undermount sink and concrete benchtops.
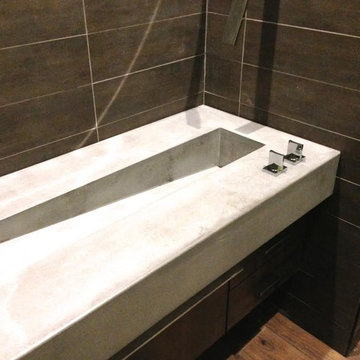
This is an example of a mid-sized modern 3/4 bathroom in Austin with a two-piece toilet, brown tile, porcelain tile, brown walls, dark hardwood floors, an integrated sink, concrete benchtops and brown floor.
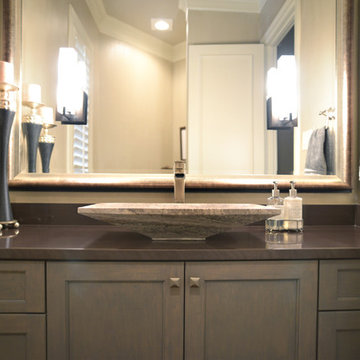
Mid-sized transitional master bathroom in Dallas with recessed-panel cabinets, grey cabinets, a drop-in tub, a shower/bathtub combo, a two-piece toilet, beige walls, dark hardwood floors, a vessel sink and concrete benchtops.
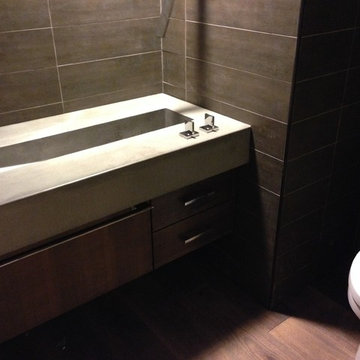
Photo of a mid-sized modern 3/4 bathroom in Austin with a two-piece toilet, brown tile, porcelain tile, brown walls, dark hardwood floors, an integrated sink, concrete benchtops and brown floor.
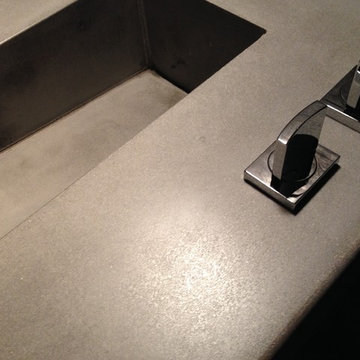
Inspiration for a mid-sized modern 3/4 bathroom in Austin with a two-piece toilet, brown tile, porcelain tile, brown walls, dark hardwood floors, an integrated sink, concrete benchtops and brown floor.
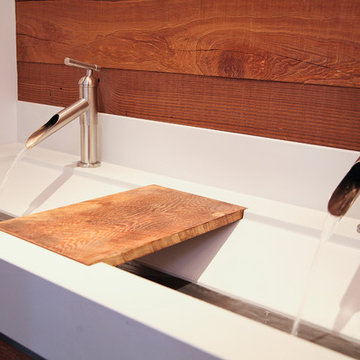
Meghan Marie Imagery
Inspiration for a large modern kids bathroom in Other with an integrated sink, open cabinets, concrete benchtops and dark hardwood floors.
Inspiration for a large modern kids bathroom in Other with an integrated sink, open cabinets, concrete benchtops and dark hardwood floors.
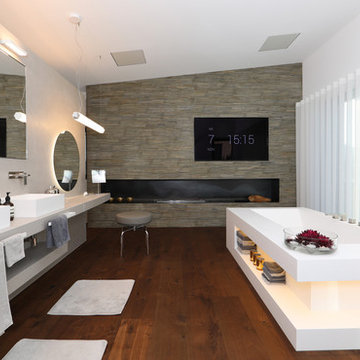
This is an example of a large contemporary 3/4 bathroom in Stuttgart with a freestanding tub, dark hardwood floors, a vessel sink, brown floor, flat-panel cabinets, grey cabinets, a curbless shower, concrete benchtops and grey benchtops.
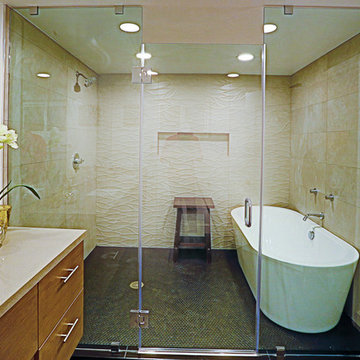
Bedroom of the remodeled house construction in Studio City which included installation of wallpaper, wall mounted lamps and bedroom furniture.
Inspiration for a small traditional 3/4 bathroom in Los Angeles with white walls, dark hardwood floors, brown floor, flat-panel cabinets, light wood cabinets, a freestanding tub, an alcove shower, beige tile, ceramic tile, an undermount sink, concrete benchtops, a hinged shower door, beige benchtops and a one-piece toilet.
Inspiration for a small traditional 3/4 bathroom in Los Angeles with white walls, dark hardwood floors, brown floor, flat-panel cabinets, light wood cabinets, a freestanding tub, an alcove shower, beige tile, ceramic tile, an undermount sink, concrete benchtops, a hinged shower door, beige benchtops and a one-piece toilet.
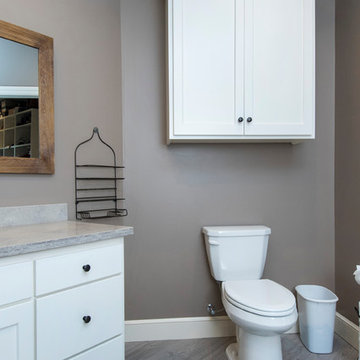
Design ideas for a large transitional 3/4 bathroom in Columbus with shaker cabinets, white cabinets, an open shower, a two-piece toilet, gray tile, porcelain tile, brown walls, dark hardwood floors, an undermount sink, concrete benchtops, grey floor and an open shower.
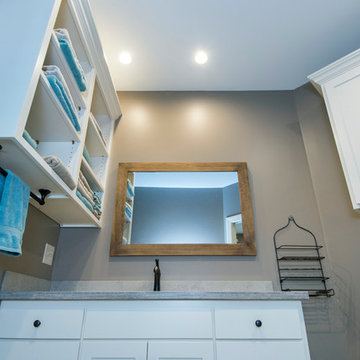
Photo of a large transitional 3/4 bathroom in Columbus with shaker cabinets, white cabinets, an open shower, a two-piece toilet, gray tile, porcelain tile, brown walls, dark hardwood floors, an undermount sink, concrete benchtops, grey floor and an open shower.
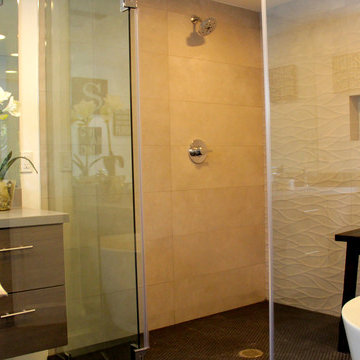
Bathroom of the remodeled house construction in Studio City which included installation of glass shower door, bathtub, tiled flooring and beige tile wall with design.
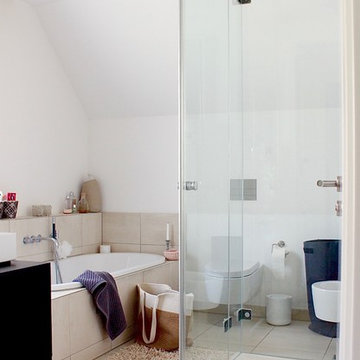
Monika Buglowski
Photo of a large country master bathroom in Frankfurt with a wall-mount toilet, white walls, beige floor, open cabinets, grey cabinets, a drop-in tub, a curbless shower, white tile, cement tile, dark hardwood floors, a vessel sink, concrete benchtops and an open shower.
Photo of a large country master bathroom in Frankfurt with a wall-mount toilet, white walls, beige floor, open cabinets, grey cabinets, a drop-in tub, a curbless shower, white tile, cement tile, dark hardwood floors, a vessel sink, concrete benchtops and an open shower.
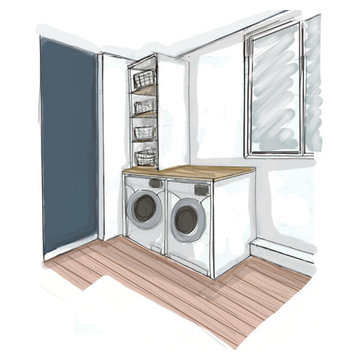
Projet de rénovation partielle d'une salle de bain : La famille s’agrandit et a besoin de deux vasques, d’un sèche linge et de rangements. Tout ça dans une salle de bain d’environ 6m² qui possède une douche et une baignoire.
Nous supprimerons la baignoire pour ne conserver que la douche. Les machines viendront à la place de la baignoire. Notre projet de décoration (rénovation partielle) se basera sur les éléments déjà en place : deux pans de murs peints en noir et le parquet massif que les propriétaires souhaitent conserver, nous ne toucherons pas à la douche ni aux faïences existantes.
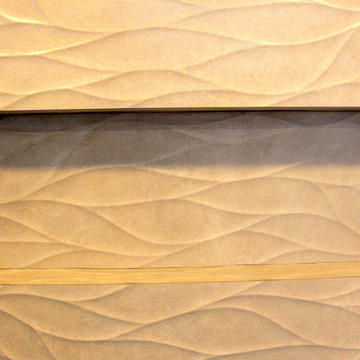
Bathroom of the remodeled house construction in Studio City which included installation of bathroom wall tiles with design.
Mid-sized traditional 3/4 bathroom in Los Angeles with an undermount sink, light wood cabinets, white walls, flat-panel cabinets, an alcove shower, beige tile, ceramic tile, concrete benchtops, a hinged shower door, dark hardwood floors, brown floor, white benchtops, a freestanding tub and a one-piece toilet.
Mid-sized traditional 3/4 bathroom in Los Angeles with an undermount sink, light wood cabinets, white walls, flat-panel cabinets, an alcove shower, beige tile, ceramic tile, concrete benchtops, a hinged shower door, dark hardwood floors, brown floor, white benchtops, a freestanding tub and a one-piece toilet.
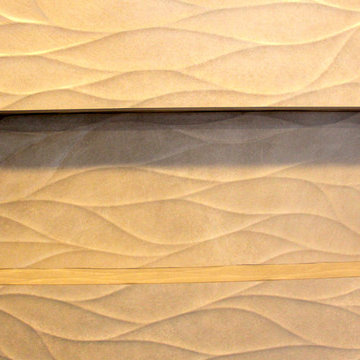
Bathroom of the remodeled house construction in Studio City which included installation of bathroom wall tiles with design.
Mid-sized traditional 3/4 bathroom in Los Angeles with flat-panel cabinets, light wood cabinets, a freestanding tub, an alcove shower, beige tile, ceramic tile, white walls, dark hardwood floors, an undermount sink, concrete benchtops, brown floor, a hinged shower door, white benchtops and a one-piece toilet.
Mid-sized traditional 3/4 bathroom in Los Angeles with flat-panel cabinets, light wood cabinets, a freestanding tub, an alcove shower, beige tile, ceramic tile, white walls, dark hardwood floors, an undermount sink, concrete benchtops, brown floor, a hinged shower door, white benchtops and a one-piece toilet.
Bathroom Design Ideas with Dark Hardwood Floors and Concrete Benchtops
5