Bathroom Design Ideas with Dark Hardwood Floors and Laminate Floors
Refine by:
Budget
Sort by:Popular Today
101 - 120 of 15,364 photos
Item 1 of 3
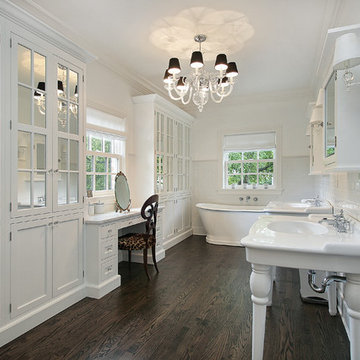
This is an example of a large traditional master bathroom in Charlotte with shaker cabinets, white cabinets, a freestanding tub, white tile, subway tile, white walls, dark hardwood floors, a console sink and brown floor.
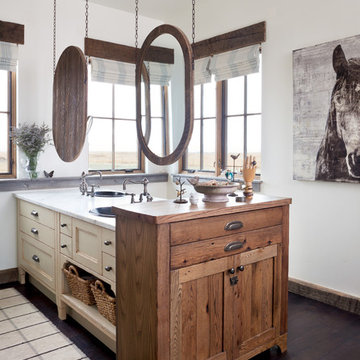
Painted and glazed alder cabinets make up this double sided vanity, which ends in a custom distressed oak cabinet fashioned to look like furniture. Mirrors hung by antique chains allow light to bounce through the space, and the homeowners to interact with each other.
Photography by Emily Minton Redfield
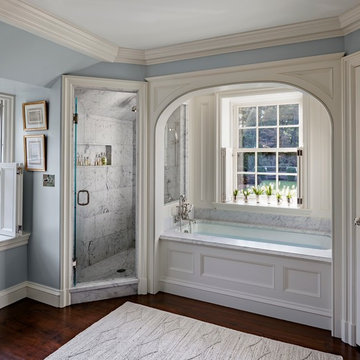
Robert Benson For Charles Hilton Architects
From grand estates, to exquisite country homes, to whole house renovations, the quality and attention to detail of a "Significant Homes" custom home is immediately apparent. Full time on-site supervision, a dedicated office staff and hand picked professional craftsmen are the team that take you from groundbreaking to occupancy. Every "Significant Homes" project represents 45 years of luxury homebuilding experience, and a commitment to quality widely recognized by architects, the press and, most of all....thoroughly satisfied homeowners. Our projects have been published in Architectural Digest 6 times along with many other publications and books. Though the lion share of our work has been in Fairfield and Westchester counties, we have built homes in Palm Beach, Aspen, Maine, Nantucket and Long Island.
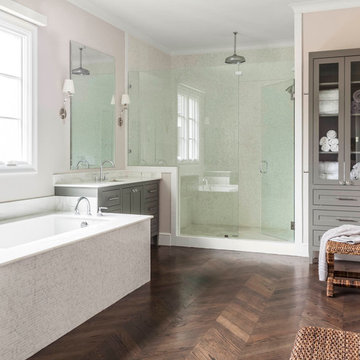
Nathan Schroder Photography
BK Design Studio
Robert Elliott Custom Homes
Design ideas for a transitional master bathroom in Dallas with an undermount sink, furniture-like cabinets, grey cabinets, marble benchtops, a corner shower, white tile, beige walls and dark hardwood floors.
Design ideas for a transitional master bathroom in Dallas with an undermount sink, furniture-like cabinets, grey cabinets, marble benchtops, a corner shower, white tile, beige walls and dark hardwood floors.
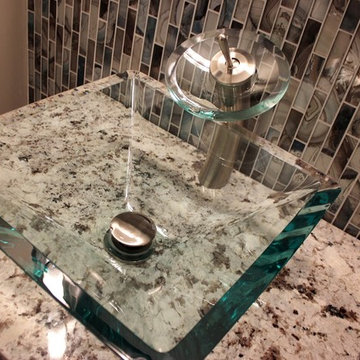
Kevin J. Rose Media (kevinjrose.com)
Photo of a small modern 3/4 bathroom in Chicago with multi-coloured tile, matchstick tile, beige walls, granite benchtops, flat-panel cabinets, dark wood cabinets, a two-piece toilet, dark hardwood floors and a vessel sink.
Photo of a small modern 3/4 bathroom in Chicago with multi-coloured tile, matchstick tile, beige walls, granite benchtops, flat-panel cabinets, dark wood cabinets, a two-piece toilet, dark hardwood floors and a vessel sink.
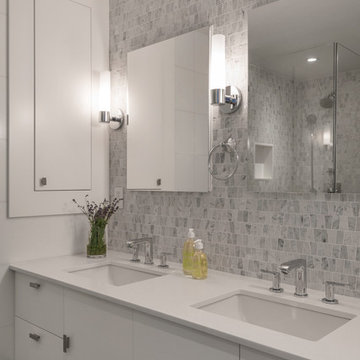
Design ideas for a large contemporary master bathroom in New York with gray tile, mosaic tile, grey walls, flat-panel cabinets, white cabinets, an undermount sink, a corner shower, dark hardwood floors, solid surface benchtops, brown floor and a hinged shower door.
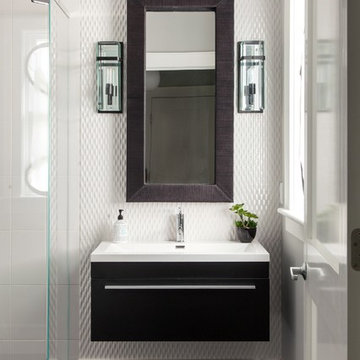
Dan Cutrona Photography
Photo of a mid-sized contemporary bathroom in Boston with an integrated sink, flat-panel cabinets, dark wood cabinets, quartzite benchtops, white tile, mosaic tile, white walls and dark hardwood floors.
Photo of a mid-sized contemporary bathroom in Boston with an integrated sink, flat-panel cabinets, dark wood cabinets, quartzite benchtops, white tile, mosaic tile, white walls and dark hardwood floors.
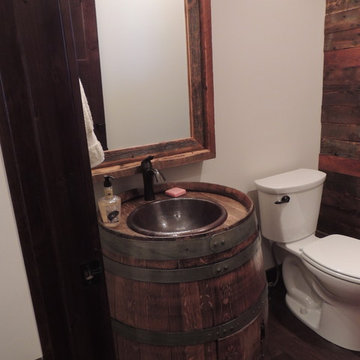
Custom Wine Barrel Vanity with a Reclaimed Barn Wood Mirror. In this picture you can see we cut out the door for access to plumbing and additional storage.
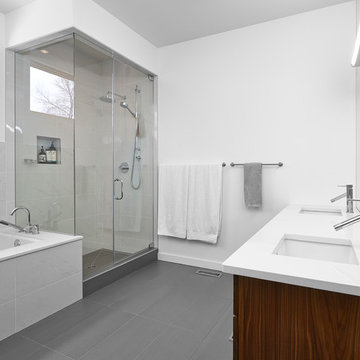
Designers: Kim and Chris Woodroffe
e-mail:cwoodrof@gmail.com
Photographer: Merle Prosofsky Photography Ltd.
Photo of a mid-sized modern master bathroom in Edmonton with an undermount sink, grey floor, flat-panel cabinets, medium wood cabinets, an undermount tub, a corner shower, gray tile, stone tile, white walls, laminate floors, engineered quartz benchtops and a hinged shower door.
Photo of a mid-sized modern master bathroom in Edmonton with an undermount sink, grey floor, flat-panel cabinets, medium wood cabinets, an undermount tub, a corner shower, gray tile, stone tile, white walls, laminate floors, engineered quartz benchtops and a hinged shower door.
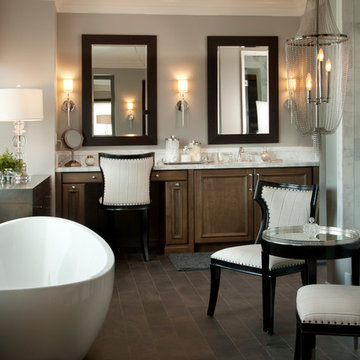
This luxury bathroom was created to be functional and elegant. With multiple seating areas, our homeowners can relax in this space. A beautiful chandelier with frosted lights create a diffused glow through this dream bathroom with a soaking tub and marble shower.
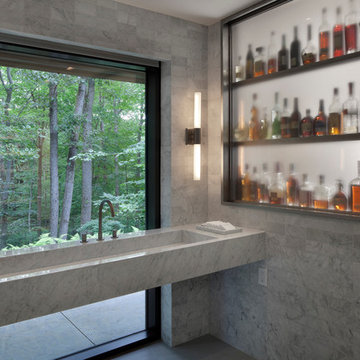
Design ideas for a large modern master bathroom in New York with open cabinets, gray tile, ceramic tile, white walls, dark hardwood floors, a wall-mount sink and marble benchtops.
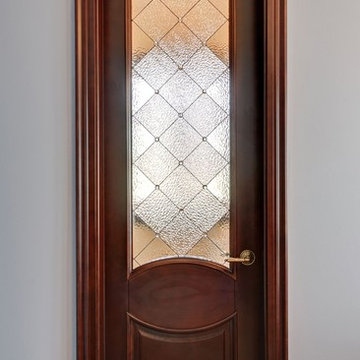
Bathroom Door with Art glass design, using privacy glass
Art Glass Design: Savannah
Glass Texture: 100G
Metal Finish: Graphite Black
This is an example of a small traditional 3/4 bathroom in Miami with white walls and dark hardwood floors.
This is an example of a small traditional 3/4 bathroom in Miami with white walls and dark hardwood floors.
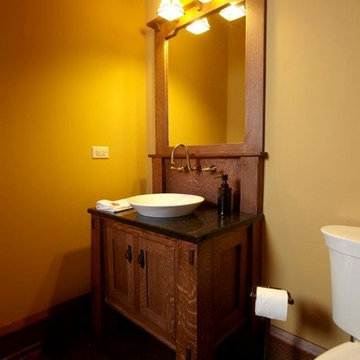
This is an example of a small arts and crafts bathroom in Chicago with a one-piece toilet, yellow walls, dark hardwood floors, shaker cabinets, dark wood cabinets and a vessel sink.
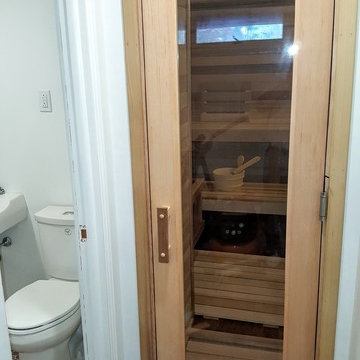
"After" photo of the sauna entrance door which used to be a small bathroom linen closet.
Mid-sized scandinavian bathroom in Other with white walls, laminate floors and brown floor.
Mid-sized scandinavian bathroom in Other with white walls, laminate floors and brown floor.
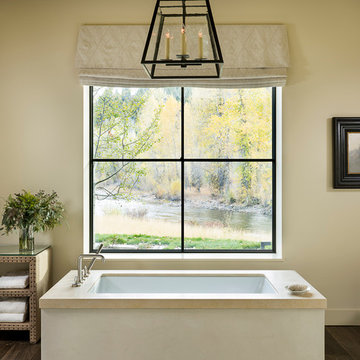
Custom thermally broken steel windows and doors for every environment. Experience the evolution! #JadaSteelWindows
Photo of an expansive transitional master bathroom in Sacramento with a freestanding tub, beige walls and dark hardwood floors.
Photo of an expansive transitional master bathroom in Sacramento with a freestanding tub, beige walls and dark hardwood floors.
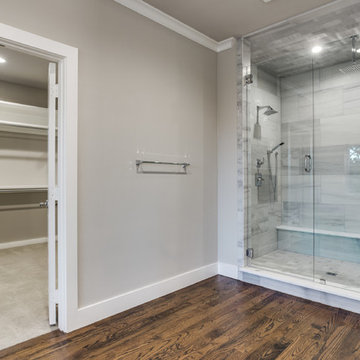
Shoot 2 Sell
This is an example of a large country master bathroom in Dallas with shaker cabinets, grey cabinets, a drop-in tub, grey walls, an undermount sink, marble benchtops, an alcove shower and dark hardwood floors.
This is an example of a large country master bathroom in Dallas with shaker cabinets, grey cabinets, a drop-in tub, grey walls, an undermount sink, marble benchtops, an alcove shower and dark hardwood floors.
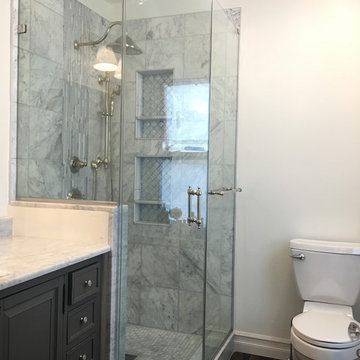
http://www.usframelessglassshowerdoor.com/
This is an example of a mid-sized traditional master bathroom in Newark with recessed-panel cabinets, grey cabinets, an alcove shower, a one-piece toilet, gray tile, white tile, porcelain tile, white walls, dark hardwood floors and marble benchtops.
This is an example of a mid-sized traditional master bathroom in Newark with recessed-panel cabinets, grey cabinets, an alcove shower, a one-piece toilet, gray tile, white tile, porcelain tile, white walls, dark hardwood floors and marble benchtops.
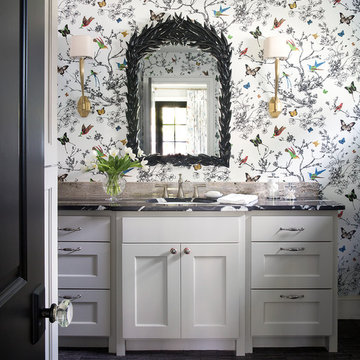
Design ideas for a mid-sized transitional 3/4 bathroom in Charleston with shaker cabinets, white cabinets, dark hardwood floors, an undermount sink, brown floor, multi-coloured walls, marble benchtops and black benchtops.
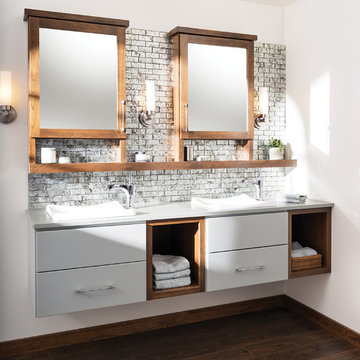
Bathe your bathroom in beautiful details and luxurious design with floating vanities from Dura Supreme Cabinetry. With Dura Supreme’s floating vanity system, vanities and even linen cabinets are suspended on the wall leaving a sleek, clean look that is ideal for transitional and contemporary design themes. Floating vanities are a favorite look for small bathrooms to impart an open, airy and expansive feel. For this bath, painted and stained finishes were combined for a stunning effect, with matching Dura Supreme medicine cabinets over a floating shelf.
This double sink basin design offers stylish functionality for a shared bath. A variety of vanity console configurations are available with floating linen cabinets to maintain the style throughout the design. Floating Vanities by Dura Supreme are available in 12 different configurations (for single sink vanities, double sink vanities, or offset sinks) or individual cabinets that can be combined to create your own unique look. Any combination of Dura Supreme’s many door styles, wood species and finishes can be selected to create a one-of-a-kind bath furniture collection.
The bathroom has evolved from its purist utilitarian roots to a more intimate and reflective sanctuary in which to relax and reconnect. A refreshing spa-like environment offers a brisk welcome at the dawning of a new day or a soothing interlude as your day concludes.
Our busy and hectic lifestyles leave us yearning for a private place where we can truly relax and indulge. With amenities that pamper the senses and design elements inspired by luxury spas, bathroom environments are being transformed form the mundane and utilitarian to the extravagant and luxurious.
Bath cabinetry from Dura Supreme offers myriad design directions to create the personal harmony and beauty that are a hallmark of the bath sanctuary. Immerse yourself in our expansive palette of finishes and wood species to discover the look that calms your senses and soothes your soul. Your Dura Supreme designer will guide you through the selections and transform your bath into a beautiful retreat.
Request a FREE Dura Supreme Brochure Packet:
http://www.durasupreme.com/request-brochure
Find a Dura Supreme Showroom near you today:
http://www.durasupreme.com/dealer-locator

Conçu et réalisé par notre agence lilloise, ce duplex de 200m² est situé dans le quartier de Wazemmes. Les propriétaires de l’appartement ont fait appel à nos services pour rénover le rez-de-chaussée comprenant l’entrée, la pièce à vivre, la cuisine ouverte sur le séjour et la salle de bain familiale située à l’étage.
Tel un fil conducteur particulièrement bien pensé, le bois s’invite par touches à travers des menuiseries réalisées sur mesure par notre menuisier lillois : meuble TV, coins bureaux pour télétravailler, bibliothèque, claustras ou encore penderie avec banquette intégrée…Parallèlement à leur côté fonctionnel, elles apportent esthétisme et graphisme au projet.
On aime la douceur de la palette de couleurs choisies par l’architecte d’intérieur : vert amande et beige rosé, qui s’harmonisent à la perfection avec le blanc et le bois pour créer une atmosphère particulièrement chaleureuse.
Dans la cuisine, l’agencement en U ingénieusement pensé permet d’intégrer de multiples rangements tout en favorisant la circulation.
Quant à la salle de bain, elle en ferait rêver plus d’un.e… Baignoire îlot, douche, double vasque, porte verrière coulissante, WC et même buanderie cachée ; tout a été pensé dans les moindres détails.
Bathroom Design Ideas with Dark Hardwood Floors and Laminate Floors
6