Bathroom Design Ideas with Dark Hardwood Floors and Terra-cotta Floors
Refine by:
Budget
Sort by:Popular Today
41 - 60 of 13,391 photos
Item 1 of 3
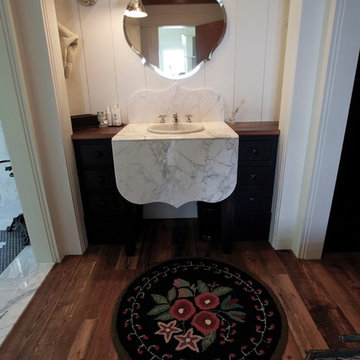
This is an example of a mid-sized country master bathroom in Other with open cabinets, dark wood cabinets, white walls, dark hardwood floors, an undermount sink and marble benchtops.
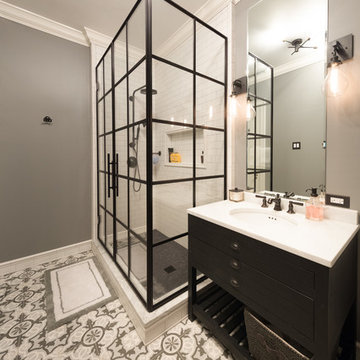
Cement tiles on the floor of the guest bathroom add visual interest to the space. A very large niche across the back of the shower gives space for all of the products needed to be stored. The Rainhead showerhead in this shower gives a luxury shower experience. The wrought iron shower glass gives an industrial feel to the space that makes one recall the 1920’s.
Designed by Chi Renovation & Design who serve Chicago and it's surrounding suburbs, with an emphasis on the North Side and North Shore. You'll find their work from the Loop through Lincoln Park, Skokie, Wilmette, and all of the way up to Lake Forest.
For more about Chi Renovation & Design, click here: https://www.chirenovation.com/
To learn more about this project, click here: https://www.chirenovation.com/galleries/bathrooms/
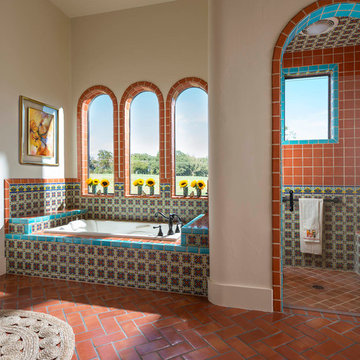
Dan Piassick
Design ideas for a master bathroom in San Diego with multi-coloured tile, terra-cotta tile, terra-cotta floors, a drop-in tub, a corner shower, beige walls and a hinged shower door.
Design ideas for a master bathroom in San Diego with multi-coloured tile, terra-cotta tile, terra-cotta floors, a drop-in tub, a corner shower, beige walls and a hinged shower door.
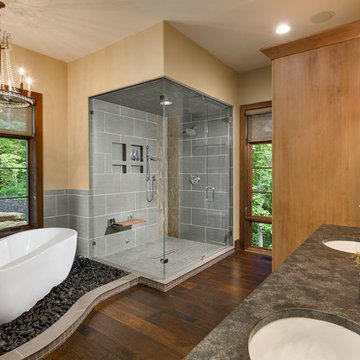
Photo by Firewater Photography. Designed during previous position as Residential Studio Director and Project Architect at LS3P Associates, Ltd.
Transitional master bathroom in Other with shaker cabinets, medium wood cabinets, a freestanding tub, a corner shower, a two-piece toilet, gray tile, ceramic tile, yellow walls, dark hardwood floors, an undermount sink, granite benchtops and a hinged shower door.
Transitional master bathroom in Other with shaker cabinets, medium wood cabinets, a freestanding tub, a corner shower, a two-piece toilet, gray tile, ceramic tile, yellow walls, dark hardwood floors, an undermount sink, granite benchtops and a hinged shower door.
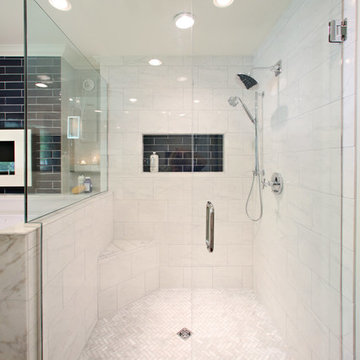
Featured on DIY Network’s Bath Crashers, this lovely bathroom shows off our 61 Navy glaze in a stunning fireplace backsplash. The combination of dark rustic wood, marble, and chevron patterns work together for a bathroom we would love in our own home!
3″x12″ Subway Tile – 61 Navy
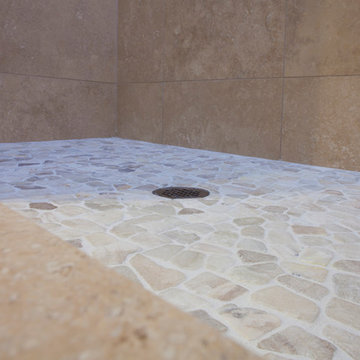
RE Home Photography, Marshall Sheppard
Inspiration for a small traditional 3/4 bathroom in Tampa with shaker cabinets, dark wood cabinets, an alcove shower, a one-piece toilet, beige tile, travertine, beige walls, terra-cotta floors, an undermount sink, stainless steel benchtops, beige floor and a shower curtain.
Inspiration for a small traditional 3/4 bathroom in Tampa with shaker cabinets, dark wood cabinets, an alcove shower, a one-piece toilet, beige tile, travertine, beige walls, terra-cotta floors, an undermount sink, stainless steel benchtops, beige floor and a shower curtain.
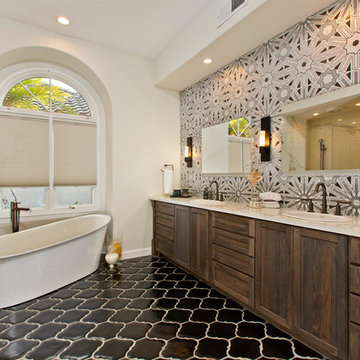
Ann Sacks Luxe Tile in A San Diego Master Suite - designed by Signature Designs Kitchen Bath
Inspiration for a large transitional master bathroom in Denver with recessed-panel cabinets, a freestanding tub, an alcove shower, a wall-mount toilet, gray tile, terra-cotta tile, white walls, terra-cotta floors, an undermount sink, engineered quartz benchtops and dark wood cabinets.
Inspiration for a large transitional master bathroom in Denver with recessed-panel cabinets, a freestanding tub, an alcove shower, a wall-mount toilet, gray tile, terra-cotta tile, white walls, terra-cotta floors, an undermount sink, engineered quartz benchtops and dark wood cabinets.
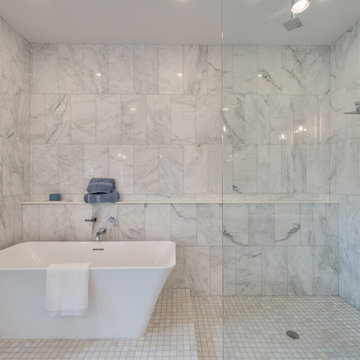
Large transitional master bathroom in Houston with a freestanding tub, an open shower, white walls, white tile, furniture-like cabinets, a two-piece toilet, marble, dark hardwood floors, an undermount sink, engineered quartz benchtops, brown floor, an open shower and white benchtops.
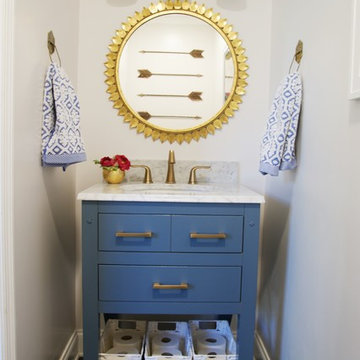
Small transitional 3/4 bathroom in Atlanta with open cabinets, blue cabinets, a one-piece toilet, grey walls, dark hardwood floors, an undermount sink and marble benchtops.
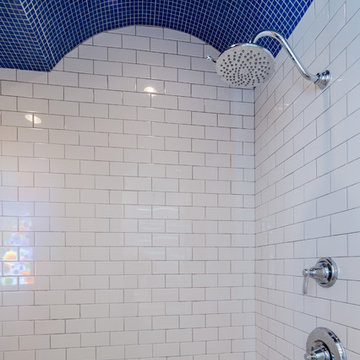
Steve Bracci
This is an example of a large traditional master wet room bathroom in Atlanta with flat-panel cabinets, white cabinets, a corner tub, a two-piece toilet, white walls, dark hardwood floors, an undermount sink and engineered quartz benchtops.
This is an example of a large traditional master wet room bathroom in Atlanta with flat-panel cabinets, white cabinets, a corner tub, a two-piece toilet, white walls, dark hardwood floors, an undermount sink and engineered quartz benchtops.
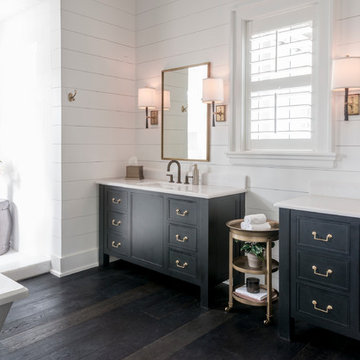
JS Gibson
Large country master bathroom in Charleston with black cabinets, a freestanding tub, an open shower, white walls, dark hardwood floors, an undermount sink, recessed-panel cabinets and an open shower.
Large country master bathroom in Charleston with black cabinets, a freestanding tub, an open shower, white walls, dark hardwood floors, an undermount sink, recessed-panel cabinets and an open shower.
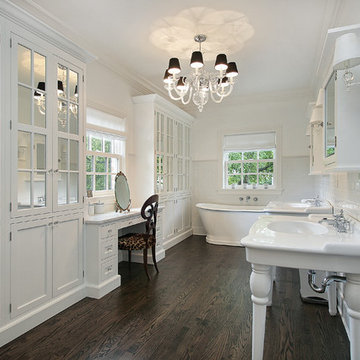
This is an example of a large traditional master bathroom in Charlotte with shaker cabinets, white cabinets, a freestanding tub, white tile, subway tile, white walls, dark hardwood floors, a console sink and brown floor.
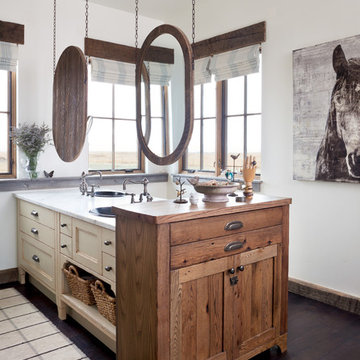
Painted and glazed alder cabinets make up this double sided vanity, which ends in a custom distressed oak cabinet fashioned to look like furniture. Mirrors hung by antique chains allow light to bounce through the space, and the homeowners to interact with each other.
Photography by Emily Minton Redfield
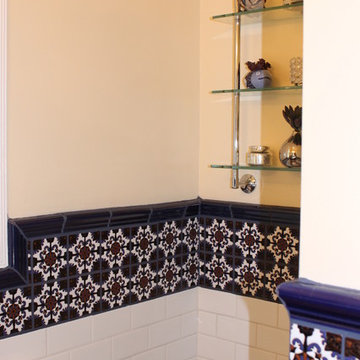
JRY & Company
Photo of a mid-sized mediterranean bathroom in Orange County with furniture-like cabinets, medium wood cabinets, an alcove tub, an alcove shower, a two-piece toilet, multi-coloured tile, ceramic tile, white walls, terra-cotta floors, an undermount sink and engineered quartz benchtops.
Photo of a mid-sized mediterranean bathroom in Orange County with furniture-like cabinets, medium wood cabinets, an alcove tub, an alcove shower, a two-piece toilet, multi-coloured tile, ceramic tile, white walls, terra-cotta floors, an undermount sink and engineered quartz benchtops.
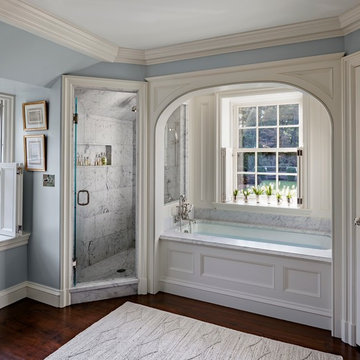
Robert Benson For Charles Hilton Architects
From grand estates, to exquisite country homes, to whole house renovations, the quality and attention to detail of a "Significant Homes" custom home is immediately apparent. Full time on-site supervision, a dedicated office staff and hand picked professional craftsmen are the team that take you from groundbreaking to occupancy. Every "Significant Homes" project represents 45 years of luxury homebuilding experience, and a commitment to quality widely recognized by architects, the press and, most of all....thoroughly satisfied homeowners. Our projects have been published in Architectural Digest 6 times along with many other publications and books. Though the lion share of our work has been in Fairfield and Westchester counties, we have built homes in Palm Beach, Aspen, Maine, Nantucket and Long Island.
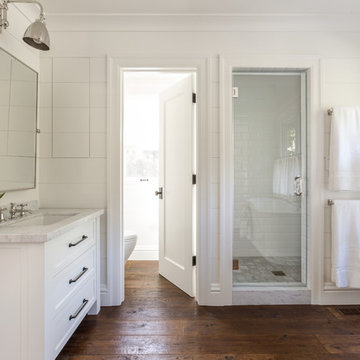
David Duncan Livingston
Mid-sized country master bathroom in San Francisco with an undermount sink, shaker cabinets, white cabinets, an alcove shower, white tile, subway tile, white walls and dark hardwood floors.
Mid-sized country master bathroom in San Francisco with an undermount sink, shaker cabinets, white cabinets, an alcove shower, white tile, subway tile, white walls and dark hardwood floors.
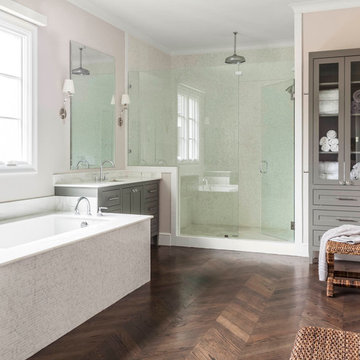
Nathan Schroder Photography
BK Design Studio
Robert Elliott Custom Homes
Design ideas for a transitional master bathroom in Dallas with an undermount sink, furniture-like cabinets, grey cabinets, marble benchtops, a corner shower, white tile, beige walls and dark hardwood floors.
Design ideas for a transitional master bathroom in Dallas with an undermount sink, furniture-like cabinets, grey cabinets, marble benchtops, a corner shower, white tile, beige walls and dark hardwood floors.
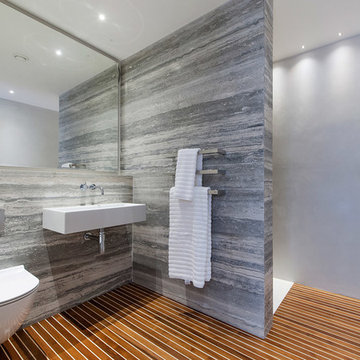
Contemporary bathroom in Gloucestershire with a wall-mount sink, an open shower, a wall-mount toilet, gray tile, grey walls, dark hardwood floors and an open shower.
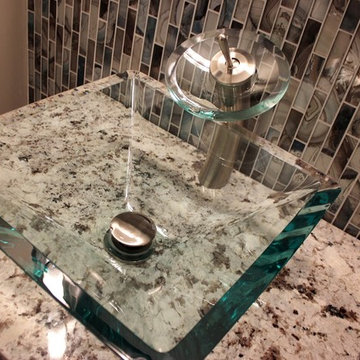
Kevin J. Rose Media (kevinjrose.com)
Photo of a small modern 3/4 bathroom in Chicago with multi-coloured tile, matchstick tile, beige walls, granite benchtops, flat-panel cabinets, dark wood cabinets, a two-piece toilet, dark hardwood floors and a vessel sink.
Photo of a small modern 3/4 bathroom in Chicago with multi-coloured tile, matchstick tile, beige walls, granite benchtops, flat-panel cabinets, dark wood cabinets, a two-piece toilet, dark hardwood floors and a vessel sink.
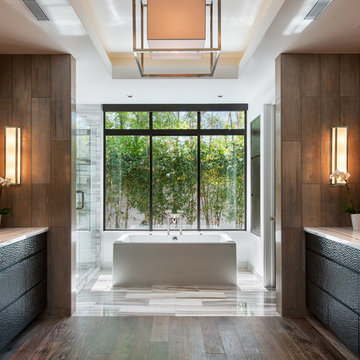
Praised for its visually appealing, modern yet comfortable design, this Scottsdale residence took home the gold in the 2014 Design Awards from Professional Builder magazine. Built by Calvis Wyant Luxury Homes, the 5,877-square-foot residence features an open floor plan that includes Western Window Systems’ multi-slide pocket doors to allow for optimal inside-to-outside flow. Tropical influences such as covered patios, a pool, and reflecting ponds give the home a lush, resort-style feel.
Bathroom Design Ideas with Dark Hardwood Floors and Terra-cotta Floors
3