Bathroom Design Ideas with Dark Wood Cabinets and a Floating Vanity
Sort by:Popular Today
61 - 80 of 3,716 photos
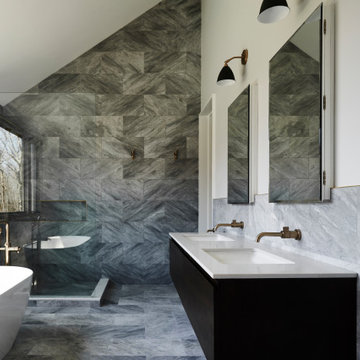
Atelier 22 is a carefully considered, custom-fit, 5,500 square foot + 1,150 square foot finished lower level, seven bedroom, and seven and a half bath residence in Amagansett, New York. The residence features a wellness spa, custom designed chef’s kitchen, eco-smart saline swimming pool, all-season pool house, attached two-car garage, and smart home technology.
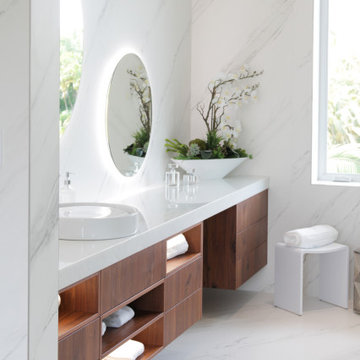
Custom Compact Bathroom, American Walnut veneer
Design ideas for a small contemporary master bathroom in Miami with flat-panel cabinets, dark wood cabinets, a one-piece toilet, beige tile, ceramic tile, beige walls, ceramic floors, a vessel sink, engineered quartz benchtops, grey floor, white benchtops, a single vanity and a floating vanity.
Design ideas for a small contemporary master bathroom in Miami with flat-panel cabinets, dark wood cabinets, a one-piece toilet, beige tile, ceramic tile, beige walls, ceramic floors, a vessel sink, engineered quartz benchtops, grey floor, white benchtops, a single vanity and a floating vanity.
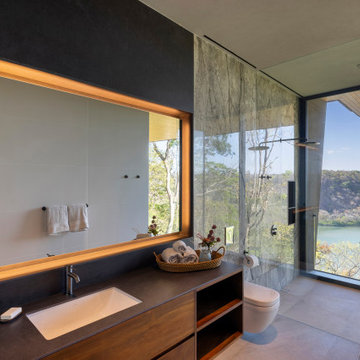
Photo of a modern bathroom in Other with flat-panel cabinets, dark wood cabinets, a wall-mount toilet, an undermount sink, grey floor, brown benchtops, a single vanity and a floating vanity.

This teen boy's bathroom is both masculine and modern. Wood-look tile creates an interesting pattern in the shower, while matte black hardware and dark wood cabinets carry out the masculine theme. A floating vanity makes the room appear slightly larger. Limestone tile floors and a durable quartz countertop provide ease in maintenance. A map of Denver hanging over the towel bar adds a bit of local history and character.
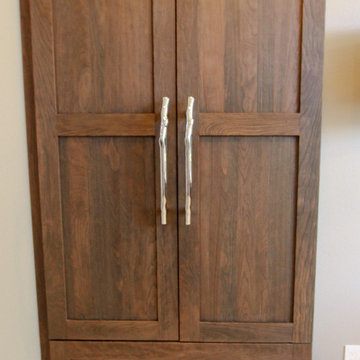
Beautifully simple yet warm primary bathroom. Floating vanity in a cherry wood weathered/textured finish from Dura Supreme. The mosaic pebble tile below the vanity bring a feeling of bring nature into the bathroom. The vast openness of the windows create an bringing the outside in feeling. The vanity and the pebble tile are the focal point of the bathroom. The white marble looking countertop and floor tile bring the simplicity to the space. White quartz coutertops and white porcelain floor tile. Chrome plumbing fixtures and cabinetry hardware bring the shine to this bathroom.

This is an example of a small contemporary 3/4 bathroom in Other with beaded inset cabinets, dark wood cabinets, a curbless shower, a wall-mount toilet, beige tile, ceramic tile, red walls, light hardwood floors, a console sink, solid surface benchtops, brown floor, an open shower, white benchtops, a single vanity, a floating vanity and coffered.

The master bath was designed to create a calm and serene space for the owners. The large soaking tub and steam shower are the main focal points but the floor to ceiling tile walls, suspended double vanity with tall mirrors and wall sconces are a close second. The shower curbless with zero entry clearance and a long suspended bench.
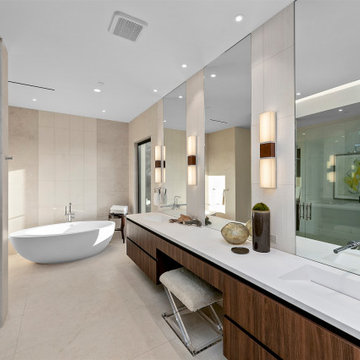
Contemporary bathroom in San Diego with flat-panel cabinets, dark wood cabinets, a freestanding tub, gray tile, an integrated sink, grey floor, white benchtops, a double vanity and a floating vanity.
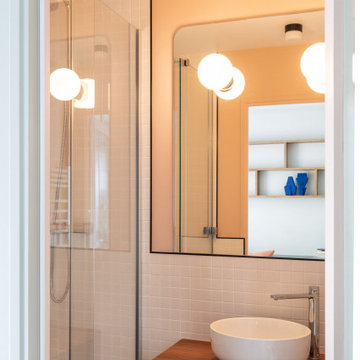
La salle de bain est compact et privilégie la chaleur et l'intimité. Le meuble de salle de bain est réalisé dans un bois de noyer massif.
Design ideas for a small contemporary master bathroom in Paris with an alcove shower, white tile, ceramic tile, wood benchtops, a sliding shower screen, a niche, a single vanity, a floating vanity, flat-panel cabinets, dark wood cabinets, orange walls, a vessel sink and brown benchtops.
Design ideas for a small contemporary master bathroom in Paris with an alcove shower, white tile, ceramic tile, wood benchtops, a sliding shower screen, a niche, a single vanity, a floating vanity, flat-panel cabinets, dark wood cabinets, orange walls, a vessel sink and brown benchtops.
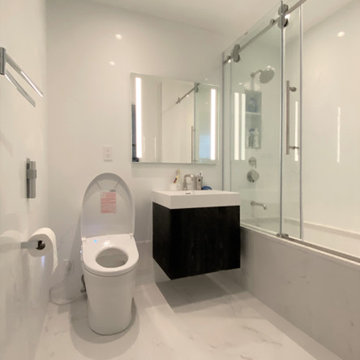
Inspiration for a small modern kids bathroom in New York with flat-panel cabinets, dark wood cabinets, an alcove tub, a shower/bathtub combo, white tile, porcelain tile, white walls, porcelain floors, white floor, a sliding shower screen, a niche, a single vanity and a floating vanity.
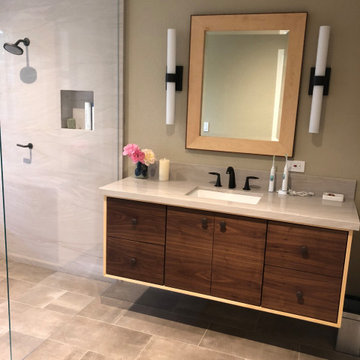
The clients wanted a spa-like feel to their new master bathroom. So, we created an open, serene space made airy by the glass wall separating the tub/shower area from the vanity/toilet area. Keeping the palate neutral gave this space a luxe look while the windows brought the outside in.
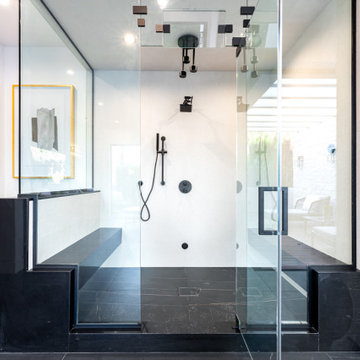
This indoor/outdoor master bath was a pleasure to be a part of. This one of a kind bathroom brings in natural light from two areas of the room and balances this with modern touches. We used dark cabinetry and countertops to create symmetry with the white bathtub, furniture and accessories.
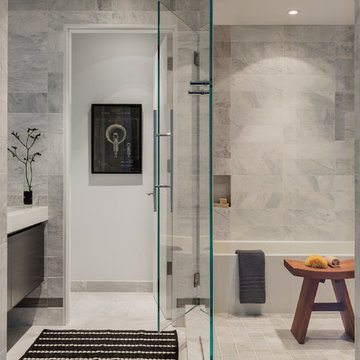
This bathroom renovation created a wet-zone, containing a rain shower head in the ceiling and a soaking tub.
Michael Lee Photography
This is an example of a modern wet room bathroom in Boston with flat-panel cabinets, dark wood cabinets, an undermount tub, gray tile, marble, grey walls, marble floors, solid surface benchtops, grey floor, a hinged shower door, white benchtops and a floating vanity.
This is an example of a modern wet room bathroom in Boston with flat-panel cabinets, dark wood cabinets, an undermount tub, gray tile, marble, grey walls, marble floors, solid surface benchtops, grey floor, a hinged shower door, white benchtops and a floating vanity.

Bathroom remodel with hand painted Malibu tiles, oil rubbed bronze faucet & lighting fixtures, glass shower enclosure and wall to wall Crema travertine.
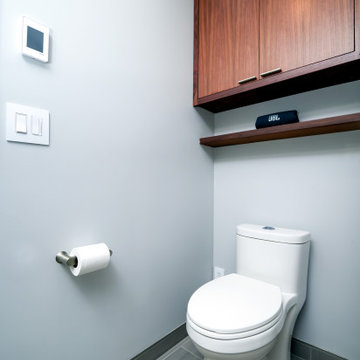
Design ideas for a modern bathroom in Other with dark wood cabinets, a one-piece toilet, blue tile, porcelain tile, white walls, porcelain floors, an undermount sink, quartzite benchtops, grey floor, a hinged shower door, white benchtops, a niche, a double vanity and a floating vanity.
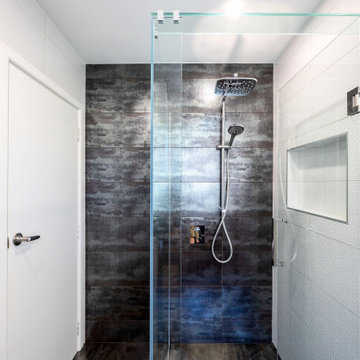
Fully tiled, walk in shower with luxury rain-head and hand held options. Generous shower niche and frameless glass for maximum space. Heated towel rail and underfloor heating for extra warmth.
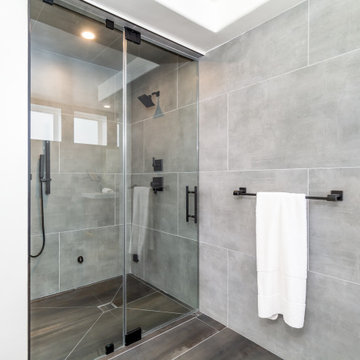
transformed our clients master bathroom into a spa- like bathroom which includes natural textures and other relaxing Zen like elements.
Inspiration for a mid-sized modern master bathroom in Los Angeles with flat-panel cabinets, dark wood cabinets, a freestanding tub, an open shower, a bidet, gray tile, porcelain tile, grey walls, a drop-in sink, quartzite benchtops, grey floor, an open shower, white benchtops, a single vanity and a floating vanity.
Inspiration for a mid-sized modern master bathroom in Los Angeles with flat-panel cabinets, dark wood cabinets, a freestanding tub, an open shower, a bidet, gray tile, porcelain tile, grey walls, a drop-in sink, quartzite benchtops, grey floor, an open shower, white benchtops, a single vanity and a floating vanity.
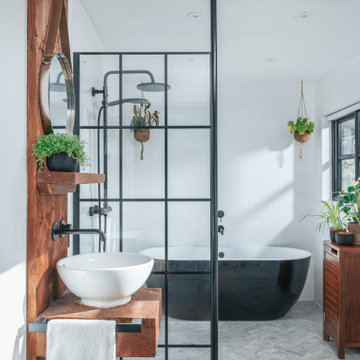
Design ideas for a mid-sized country kids wet room bathroom in Hampshire with dark wood cabinets, a freestanding tub, ceramic floors, grey floor, a single vanity and a floating vanity.
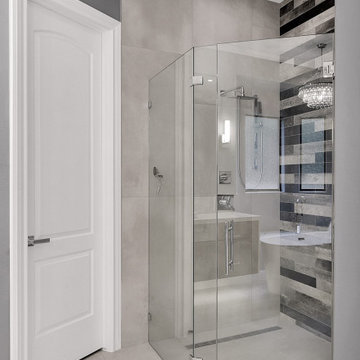
Modern Bathroom, Gray bathroom with floating vanities, quartz with a lot a character, grey large tile, and an elegant chandelier.
The Woodlands TX
This is an example of a mid-sized modern master bathroom in Houston with furniture-like cabinets, dark wood cabinets, a freestanding tub, a curbless shower, gray tile, ceramic tile, grey walls, cement tiles, an undermount sink, engineered quartz benchtops, grey floor, a hinged shower door, white benchtops, a double vanity and a floating vanity.
This is an example of a mid-sized modern master bathroom in Houston with furniture-like cabinets, dark wood cabinets, a freestanding tub, a curbless shower, gray tile, ceramic tile, grey walls, cement tiles, an undermount sink, engineered quartz benchtops, grey floor, a hinged shower door, white benchtops, a double vanity and a floating vanity.
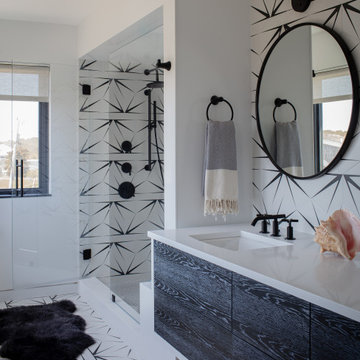
Photo of a mid-sized modern 3/4 bathroom in Boston with recessed-panel cabinets, dark wood cabinets, an alcove shower, a one-piece toilet, white tile, ceramic tile, white walls, ceramic floors, an undermount sink, engineered quartz benchtops, white floor, a sliding shower screen, white benchtops, a double vanity and a floating vanity.
Bathroom Design Ideas with Dark Wood Cabinets and a Floating Vanity
4