Bathroom Design Ideas with Dark Wood Cabinets and a Floating Vanity
Refine by:
Budget
Sort by:Popular Today
81 - 100 of 3,716 photos
Item 1 of 3
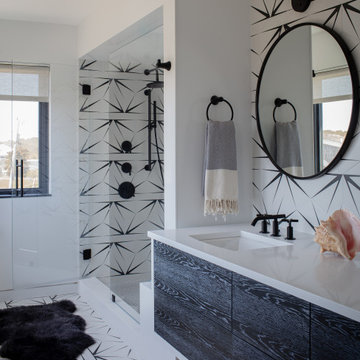
Photo of a mid-sized modern 3/4 bathroom in Boston with recessed-panel cabinets, dark wood cabinets, an alcove shower, a one-piece toilet, white tile, ceramic tile, white walls, ceramic floors, an undermount sink, engineered quartz benchtops, white floor, a sliding shower screen, white benchtops, a double vanity and a floating vanity.
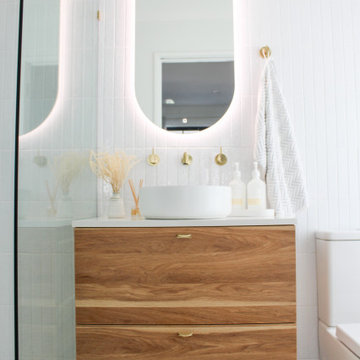
Walk In Shower, Adore Magazine Bathroom, Ensuute Bathroom, On the Ball Bathrooms, OTB Bathrooms, Bathroom Renovation Scarborough, LED Mirror, Brushed Brass tapware, Brushed Brass Bathroom Tapware, Small Bathroom Ideas, Wall Hung Vanity, Top Mounted Basin, Tile Cloud, Small Bathroom Renovations Perth.
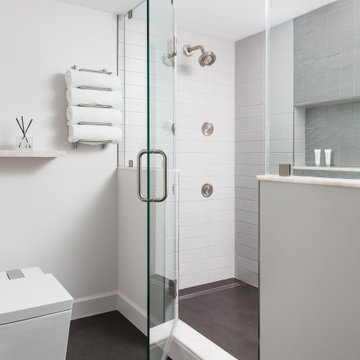
A smart toilet with remote has been installed in this master suite with all kinds of bells and whistles. A smart shower system with body sprays and handheld shower has been installed so that the water can be turned on from outside of the shower. Stainless steel inlays are used in conjunction with large format tiles for a grout free installation.
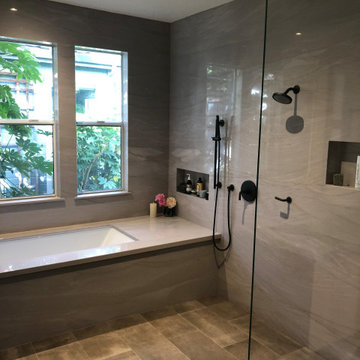
The clients wanted a spa-like feel to their new master bathroom. So, we created an open, serene space made airy by the glass wall separating the tub/shower area from the vanity/toilet area. Keeping the palate neutral gave this space a luxe look while the windows brought the outside in.
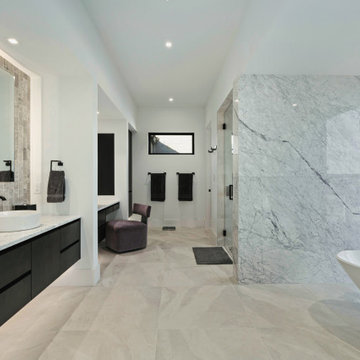
An escape from the stresses of everyday life, this primary retreat was an oasis for its homeowners. The three-sided electric fireplace created the perfect ambiance for relaxing with a steaming cup of java that was always within reach since the sleek coffee bar was situated near the sitting area and hearth. Imagine evenings appreciating glorious sunsets with the sky streaked orange or the glimmering beauty of the sun slowing rising over the rolling hills in the early morning hours. A step through the custom-designed barn door unveiled a gorgeous ensuite bathroom that rivaled your favorite spa. Floor lights highlighted the solid marble slab wall while the mirrors lit up for optimal viewing. Slip into a relaxing bubble bath in the oversized, free-standing tub with views of a private zen garden surrounded by fencing, or step behind the elegant glass door to be enveloped by the spray of a rainshower head and the convenience of bench seating.
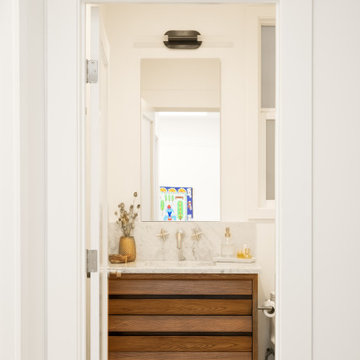
This is an example of a small midcentury bathroom in San Francisco with dark wood cabinets, a shower/bathtub combo, a one-piece toilet, white tile, white walls, porcelain floors, an undermount sink, marble benchtops, grey floor, a hinged shower door, grey benchtops, a single vanity and a floating vanity.

Master Bed/Bath Remodel
Photo of a small modern bathroom in Austin with flat-panel cabinets, dark wood cabinets, a freestanding tub, a curbless shower, a wall-mount toilet, green tile, ceramic tile, terrazzo floors, an undermount sink, quartzite benchtops, a hinged shower door, a double vanity and a floating vanity.
Photo of a small modern bathroom in Austin with flat-panel cabinets, dark wood cabinets, a freestanding tub, a curbless shower, a wall-mount toilet, green tile, ceramic tile, terrazzo floors, an undermount sink, quartzite benchtops, a hinged shower door, a double vanity and a floating vanity.
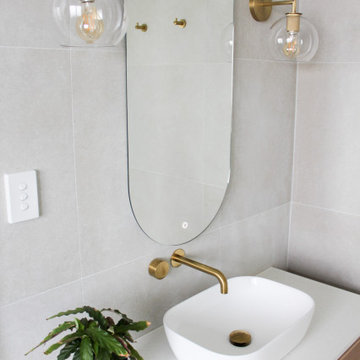
Brushed Brass, Art Deco Bathroom, Scarborough Bathrooms, Fluted Shower Screen, Kit Kat Tiles, Concrete Bath, On the Ball Bathrooms
Design ideas for a large contemporary master bathroom in Perth with flat-panel cabinets, dark wood cabinets, an undermount tub, an open shower, a one-piece toilet, white tile, ceramic tile, white walls, porcelain floors, a vessel sink, engineered quartz benchtops, grey floor, an open shower, white benchtops, a single vanity and a floating vanity.
Design ideas for a large contemporary master bathroom in Perth with flat-panel cabinets, dark wood cabinets, an undermount tub, an open shower, a one-piece toilet, white tile, ceramic tile, white walls, porcelain floors, a vessel sink, engineered quartz benchtops, grey floor, an open shower, white benchtops, a single vanity and a floating vanity.

This couple had enough with their master bathroom, with leaky pipes, dysfunctional layout, small shower, outdated tiles.
They imagined themselves in an oasis master suite bathroom. They wanted it all, open layout, soaking tub, large shower, private toilet area, and immaculate exotic stones, including stunning fixtures and all.
Our staff came in to help. It all started on the drawing board, tearing all of it down, knocking down walls, and combining space from an adjacent closet.
The shower was relocated into the space from the closet. A new large double shower with lots of amenities. The new soaking tub was placed under a large window on the south side.
The commode was placed in the previous shower space behind a pocket door, creating a long wall for double vanities.
This bathroom was rejuvenated with a large slab of Persian onyx behind the tub, stunning copper tub, copper sinks, and gorgeous tiling work.
Shower area is finished with teak foldable double bench and two rubber bronze rain showers, and a large mural of chipped marble on feature wall.
The large floating vanity is complete with full framed mirror under hanging lights.
Frosted pocket door allows plenty of light inside. The soft baby blue wall completes this welcoming and dreamy master bathroom.
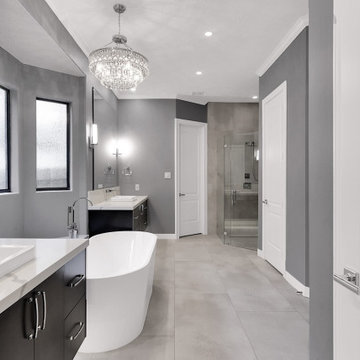
Modern Bathroom, Gray bathroom with floating vanities, quartz with a lot a character, grey large tile, and an elegant chandelier.
The Woodlands TX
Design ideas for a mid-sized modern master bathroom in Houston with furniture-like cabinets, dark wood cabinets, a freestanding tub, a curbless shower, gray tile, ceramic tile, grey walls, cement tiles, an undermount sink, engineered quartz benchtops, grey floor, a hinged shower door, white benchtops, a double vanity and a floating vanity.
Design ideas for a mid-sized modern master bathroom in Houston with furniture-like cabinets, dark wood cabinets, a freestanding tub, a curbless shower, gray tile, ceramic tile, grey walls, cement tiles, an undermount sink, engineered quartz benchtops, grey floor, a hinged shower door, white benchtops, a double vanity and a floating vanity.
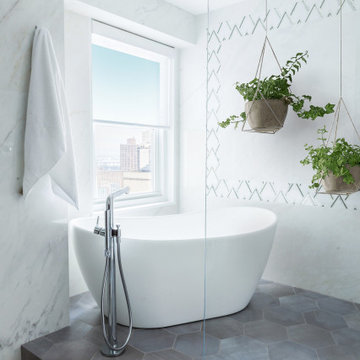
Why buy new when you can expand? This family home project comprised of a 2-apartment combination on the 30th floor in a luxury high rise in Manhattan's Upper East side. A real charmer offering it's occupants a total of 2475 Square feet, 4 bedrooms and 4.5 bathrooms. and 2 balconies. Custom details such as cold rolled steel sliding doors, beautiful bespoke hardwood floors, plenty of custom mill work cabinetry and built-ins, private master bedroom suite, which includes a large windowed bath including a walk-in shower and free-standing tub. Take in the view and relax!
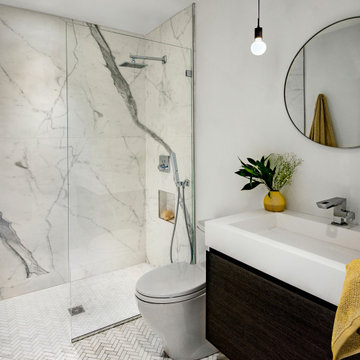
Emerson Street Boston MA residential photography project with:
JN Interior Spaces
Divine Design Center
Scavolini Boston
Keitaro Yoshioka Photography
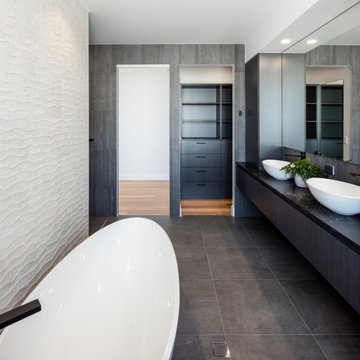
Entrance Island
Design ideas for a large contemporary master bathroom in Sunshine Coast with dark wood cabinets, a freestanding tub, cement tiles, a vessel sink, black floor, black benchtops, a single vanity, a floating vanity, flat-panel cabinets and gray tile.
Design ideas for a large contemporary master bathroom in Sunshine Coast with dark wood cabinets, a freestanding tub, cement tiles, a vessel sink, black floor, black benchtops, a single vanity, a floating vanity, flat-panel cabinets and gray tile.
![[Paul] - Rénovation d'une salle de bain dans une maison des années 70](https://st.hzcdn.com/fimgs/1ae19d930502b396_9719-w360-h360-b0-p0--.jpg)
Grand plan vasque et faible profondeur pour faciliter la circulation dans une salle de bain étroite
Inspiration for a small contemporary master bathroom in Paris with beaded inset cabinets, dark wood cabinets, an alcove tub, a one-piece toilet, blue tile, ceramic tile, white walls, marble floors, a console sink, solid surface benchtops, blue floor, white benchtops, a single vanity and a floating vanity.
Inspiration for a small contemporary master bathroom in Paris with beaded inset cabinets, dark wood cabinets, an alcove tub, a one-piece toilet, blue tile, ceramic tile, white walls, marble floors, a console sink, solid surface benchtops, blue floor, white benchtops, a single vanity and a floating vanity.
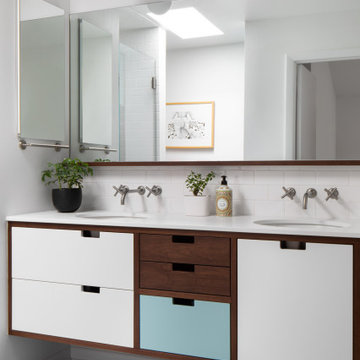
Inspiration for a mid-sized midcentury master bathroom in Chicago with dark wood cabinets, a one-piece toilet, white tile, ceramic tile, white walls, terrazzo floors, an undermount sink, marble benchtops, blue floor, white benchtops, a shower seat, a double vanity and a floating vanity.
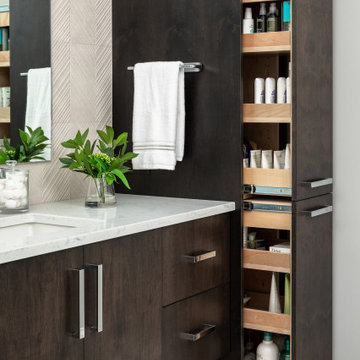
Design ideas for a contemporary master bathroom in Charlotte with flat-panel cabinets, dark wood cabinets, a freestanding tub, a corner shower, gray tile, porcelain floors, engineered quartz benchtops, white benchtops, a double vanity and a floating vanity.

Elegant free-standing tub with wall mounted tub filler and built-in niche. Engineered quartz waterfall style backsplash.
Inspiration for a mid-sized midcentury master bathroom with flat-panel cabinets, dark wood cabinets, a freestanding tub, a corner shower, a two-piece toilet, white tile, ceramic tile, white walls, terrazzo floors, an undermount sink, engineered quartz benchtops, beige floor, a hinged shower door, white benchtops, a niche, a single vanity, a floating vanity and wood.
Inspiration for a mid-sized midcentury master bathroom with flat-panel cabinets, dark wood cabinets, a freestanding tub, a corner shower, a two-piece toilet, white tile, ceramic tile, white walls, terrazzo floors, an undermount sink, engineered quartz benchtops, beige floor, a hinged shower door, white benchtops, a niche, a single vanity, a floating vanity and wood.
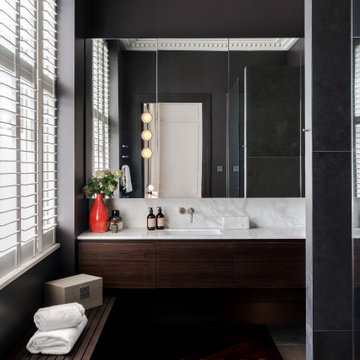
Master Bathroom
Photo of a contemporary bathroom in London with flat-panel cabinets, dark wood cabinets, black walls, dark hardwood floors, an undermount sink, brown floor, white benchtops, a single vanity and a floating vanity.
Photo of a contemporary bathroom in London with flat-panel cabinets, dark wood cabinets, black walls, dark hardwood floors, an undermount sink, brown floor, white benchtops, a single vanity and a floating vanity.
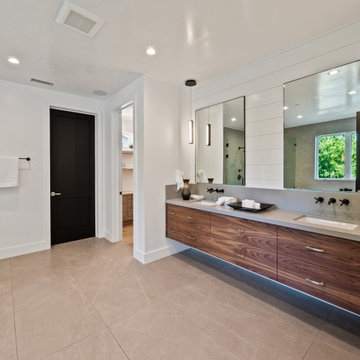
Mid-sized country master bathroom in Los Angeles with flat-panel cabinets, dark wood cabinets, engineered quartz benchtops, grey benchtops, an enclosed toilet, a double vanity and a floating vanity.
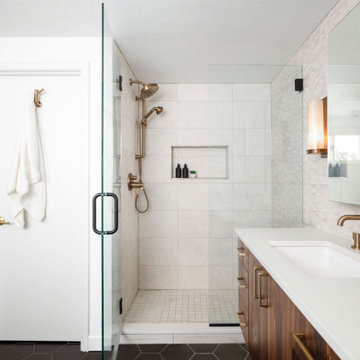
[Our Clients]
We were so excited to help these new homeowners re-envision their split-level diamond in the rough. There was so much potential in those walls, and we couldn’t wait to delve in and start transforming spaces. Our primary goal was to re-imagine the main level of the home and create an open flow between the space. So, we started by converting the existing single car garage into their living room (complete with a new fireplace) and opening up the kitchen to the rest of the level.
[Kitchen]
The original kitchen had been on the small side and cut-off from the rest of the home, but after we removed the coat closet, this kitchen opened up beautifully. Our plan was to create an open and light filled kitchen with a design that translated well to the other spaces in this home, and a layout that offered plenty of space for multiple cooks. We utilized clean white cabinets around the perimeter of the kitchen and popped the island with a spunky shade of blue. To add a real element of fun, we jazzed it up with the colorful escher tile at the backsplash and brought in accents of brass in the hardware and light fixtures to tie it all together. Through out this home we brought in warm wood accents and the kitchen was no exception, with its custom floating shelves and graceful waterfall butcher block counter at the island.
[Dining Room]
The dining room had once been the home’s living room, but we had other plans in mind. With its dramatic vaulted ceiling and new custom steel railing, this room was just screaming for a dramatic light fixture and a large table to welcome one-and-all.
[Living Room]
We converted the original garage into a lovely little living room with a cozy fireplace. There is plenty of new storage in this space (that ties in with the kitchen finishes), but the real gem is the reading nook with two of the most comfortable armchairs you’ve ever sat in.
[Master Suite]
This home didn’t originally have a master suite, so we decided to convert one of the bedrooms and create a charming suite that you’d never want to leave. The master bathroom aesthetic quickly became all about the textures. With a sultry black hex on the floor and a dimensional geometric tile on the walls we set the stage for a calm space. The warm walnut vanity and touches of brass cozy up the space and relate with the feel of the rest of the home. We continued the warm wood touches into the master bedroom, but went for a rich accent wall that elevated the sophistication level and sets this space apart.
[Hall Bathroom]
The floor tile in this bathroom still makes our hearts skip a beat. We designed the rest of the space to be a clean and bright white, and really let the lovely blue of the floor tile pop. The walnut vanity cabinet (complete with hairpin legs) adds a lovely level of warmth to this bathroom, and the black and brass accents add the sophisticated touch we were looking for.
[Office]
We loved the original built-ins in this space, and knew they needed to always be a part of this house, but these 60-year-old beauties definitely needed a little help. We cleaned up the cabinets and brass hardware, switched out the formica counter for a new quartz top, and painted wall a cheery accent color to liven it up a bit. And voila! We have an office that is the envy of the neighborhood.
Bathroom Design Ideas with Dark Wood Cabinets and a Floating Vanity
5